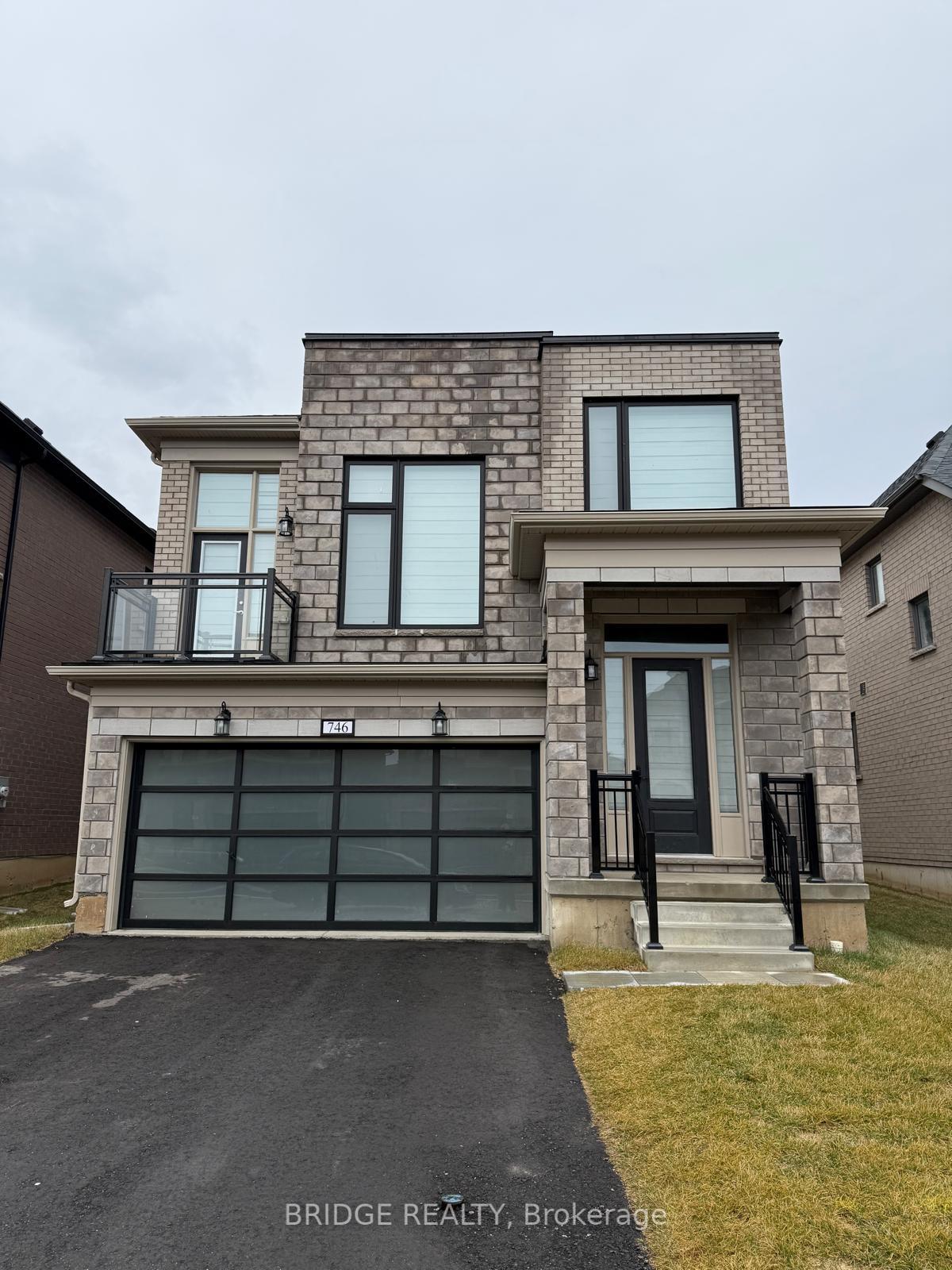$2,800
Available - For Rent
Listing ID: X11903088
746 Sobeski Ave , Woodstock, N4T 0N9, Ontario

| Step into this never-lived-in, spacious detached home, available for rent in a family-friendly neighborhood. With 4 bedrooms and 2.5 bathrooms, this property offers modern living and plenty of space. The bright and airy Great Room and Breakfast Area feature large windows that allow natural light to flood the space and offer easy access to a private backyard, ideal for outdoor relaxation or entertaining. The main floor boasts 9-foot smooth ceilings and beautiful hardwood flooring, including on the staircase. The modern kitchen comes with a large center island with quartz countertops, stainless steel appliances, and ample cabinet storage perfect for those who love to cook and entertain. Upstairs, all bedrooms are generously sized, with the primary bedroom featuring a 5-piece ensuite bathroom and a walk-in closet. The home also includes the added convenience of a second-floor laundry room. Situated on one of the deeper lots in the area, this home offers ample space and privacy. Located near a grocery store, pizza shop, and other local amenities, this rental provides both comfort and convenience for everyday living. |
| Price | $2,800 |
| Address: | 746 Sobeski Ave , Woodstock, N4T 0N9, Ontario |
| Lot Size: | 37.49 x 112.76 (Feet) |
| Directions/Cross Streets: | Upper Thames Dr & Sobeski Ave |
| Rooms: | 8 |
| Bedrooms: | 4 |
| Bedrooms +: | |
| Kitchens: | 1 |
| Family Room: | N |
| Basement: | Unfinished |
| Furnished: | N |
| Approximatly Age: | 0-5 |
| Property Type: | Detached |
| Style: | 2-Storey |
| Exterior: | Brick, Stone |
| Garage Type: | Attached |
| (Parking/)Drive: | Available |
| Drive Parking Spaces: | 2 |
| Pool: | None |
| Private Entrance: | Y |
| Approximatly Age: | 0-5 |
| Approximatly Square Footage: | 2500-3000 |
| Property Features: | Grnbelt/Cons, Hospital, Lake Access, Park, School Bus Route |
| CAC Included: | Y |
| Parking Included: | Y |
| Fireplace/Stove: | Y |
| Heat Source: | Gas |
| Heat Type: | Forced Air |
| Central Air Conditioning: | Central Air |
| Elevator Lift: | N |
| Sewers: | Sewers |
| Water: | Municipal |
| Utilities-Cable: | A |
| Utilities-Hydro: | A |
| Utilities-Gas: | A |
| Utilities-Telephone: | A |
| Although the information displayed is believed to be accurate, no warranties or representations are made of any kind. |
| BRIDGE REALTY |
|
|

Dir:
1-866-382-2968
Bus:
416-548-7854
Fax:
416-981-7184
| Book Showing | Email a Friend |
Jump To:
At a Glance:
| Type: | Freehold - Detached |
| Area: | Oxford |
| Municipality: | Woodstock |
| Neighbourhood: | Woodstock - North |
| Style: | 2-Storey |
| Lot Size: | 37.49 x 112.76(Feet) |
| Approximate Age: | 0-5 |
| Beds: | 4 |
| Baths: | 3 |
| Fireplace: | Y |
| Pool: | None |
Locatin Map:
- Color Examples
- Green
- Black and Gold
- Dark Navy Blue And Gold
- Cyan
- Black
- Purple
- Gray
- Blue and Black
- Orange and Black
- Red
- Magenta
- Gold
- Device Examples



