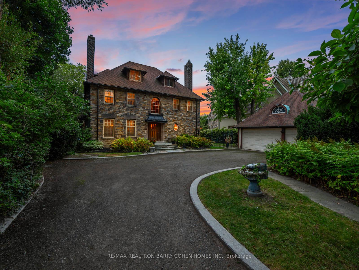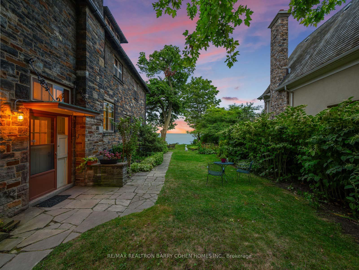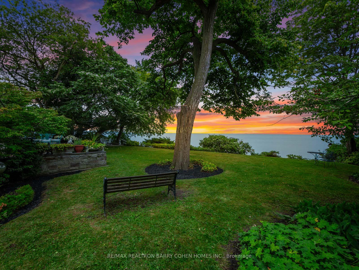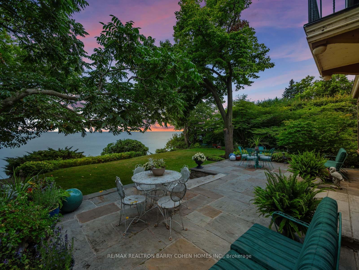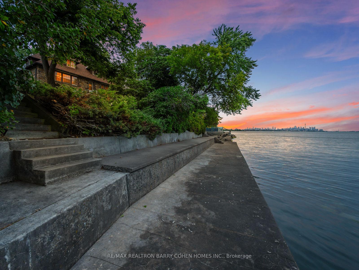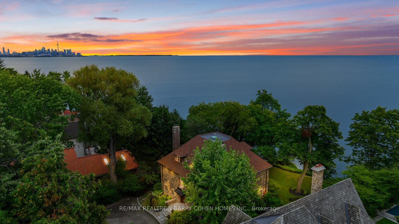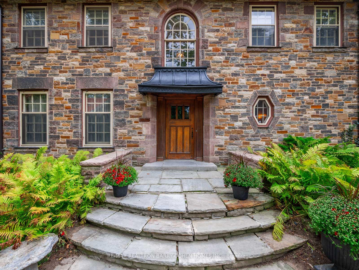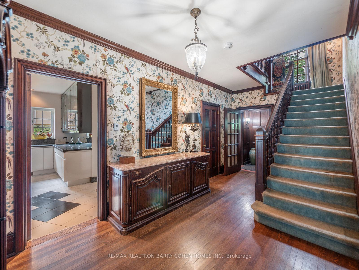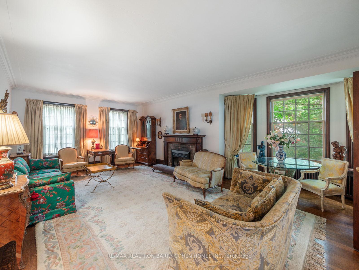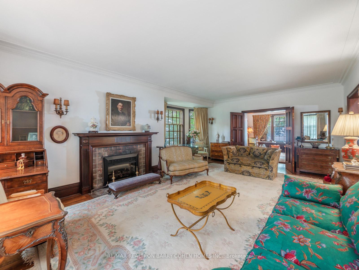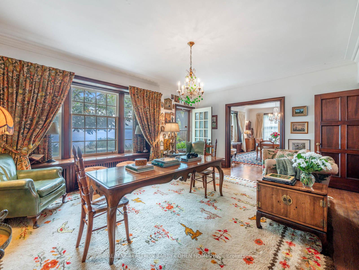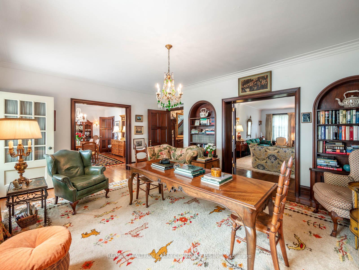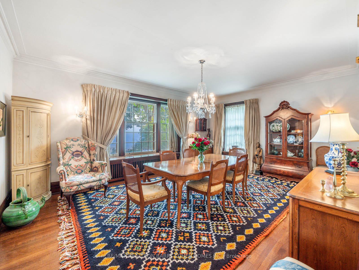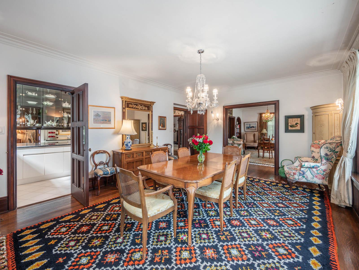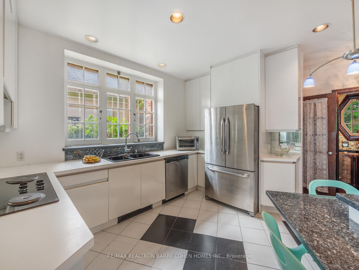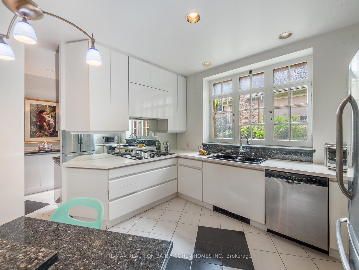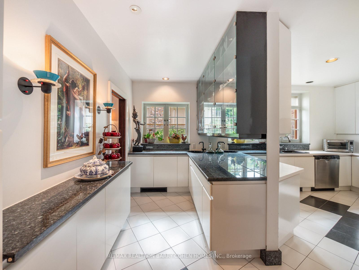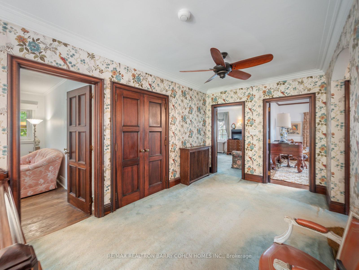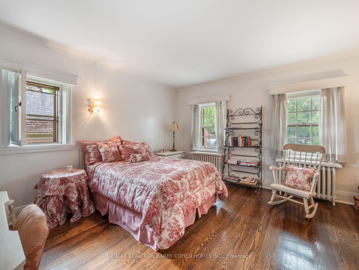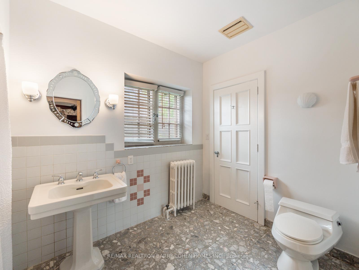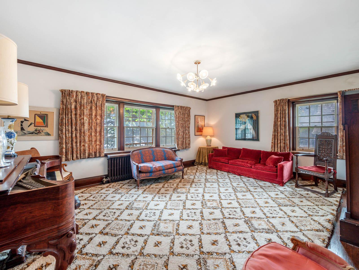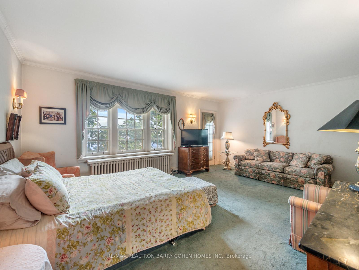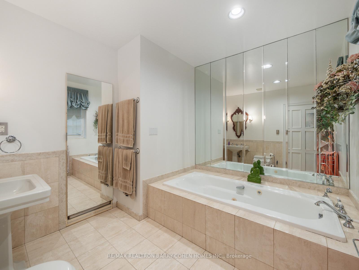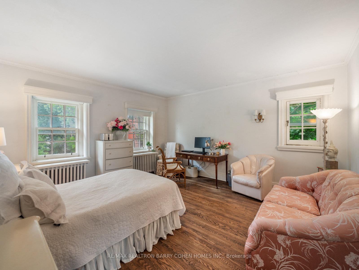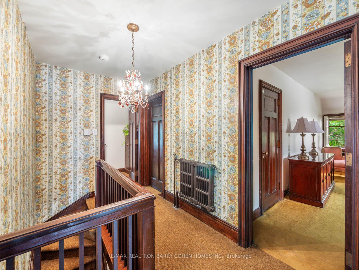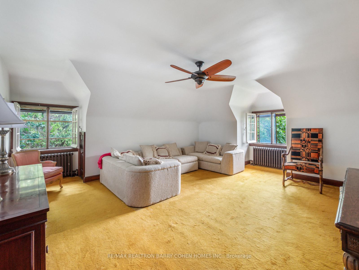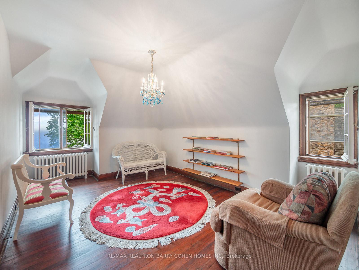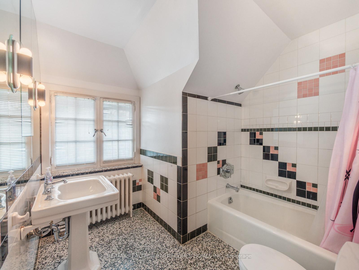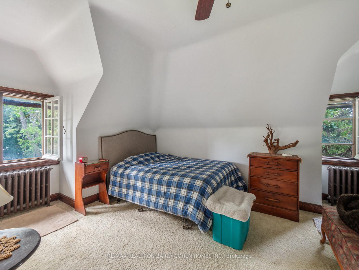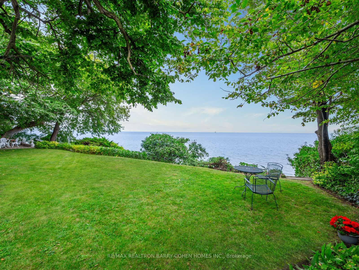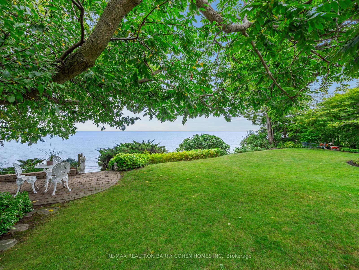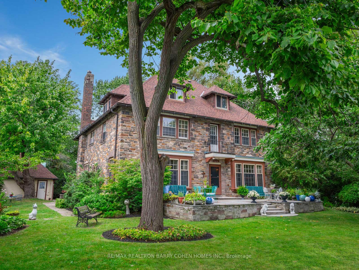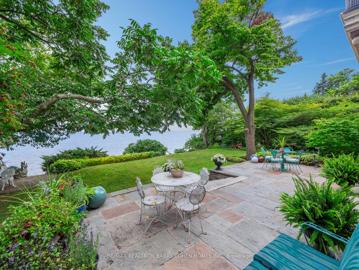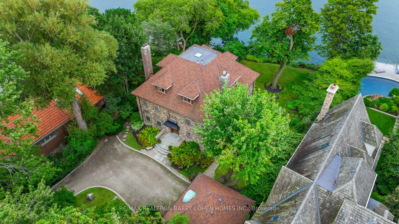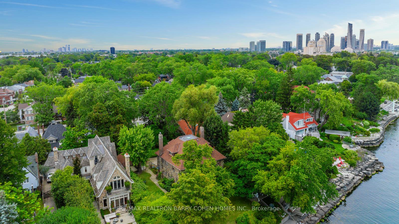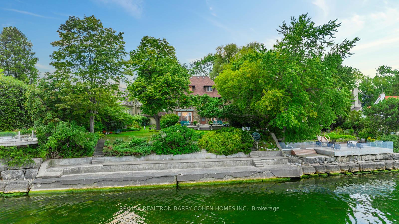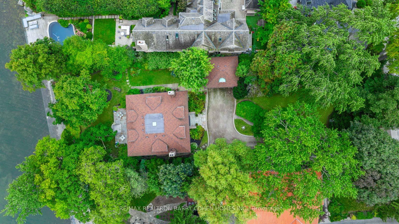$5,600,000
Available - For Sale
Listing ID: W9514239
2639 Lake Shore Blvd West , Toronto, M8V 1G5, Ontario
| Experience Lakeside Luxury In This Esteemed Toronto Retreat Nestled Within Mimico Beach Estates. Built In 1931 By The Hayhoe Family, This French Chateaux-Style Residence Boasts Captivating Lake And City Vistas. With 7 Bedrooms, 4 Bathrooms, Grand Principal Rooms, Original Finishes, And Many Newer Upgrades, It's A Timeless Masterpiece. Set On A Sprawling Half An Acre Lot Backing Onto Lake Ontario, It Offers Space For Expansion With Lush, Mature Gardens And A Solid Concrete Seawall Framing The Property's Lakefront Perimeter. Conveniently Located Near Amenities With Easy Access To Downtown, QEW, Billy Bishop Airport And Minutes To The Etobicoke Yacht Club And Mimico Cruising Club. The Epitome Of Serene Lakeside Living. Discover The Understated Elegance Of Mimico Beach Estates Your Tranquil Lakeside Escape Awaits. |
| Extras: Quasar microwave-convention oven, GE wall oven & Black Glass Cooktop, Frigidaire Fridge, Bosch DW |
| Price | $5,600,000 |
| Taxes: | $22386.80 |
| Address: | 2639 Lake Shore Blvd West , Toronto, M8V 1G5, Ontario |
| Lot Size: | 75.00 x 267.00 (Feet) |
| Directions/Cross Streets: | Royal York Rd/Lake Shore Blvd W |
| Rooms: | 11 |
| Rooms +: | 2 |
| Bedrooms: | 7 |
| Bedrooms +: | |
| Kitchens: | 1 |
| Family Room: | Y |
| Basement: | Unfinished |
| Property Type: | Detached |
| Style: | 3-Storey |
| Exterior: | Brick |
| Garage Type: | Detached |
| (Parking/)Drive: | Private |
| Drive Parking Spaces: | 6 |
| Pool: | None |
| Fireplace/Stove: | Y |
| Heat Source: | Gas |
| Heat Type: | Water |
| Central Air Conditioning: | None |
| Central Vac: | N |
| Sewers: | Sewers |
| Water: | Municipal |
$
%
Years
This calculator is for demonstration purposes only. Always consult a professional
financial advisor before making personal financial decisions.
| Although the information displayed is believed to be accurate, no warranties or representations are made of any kind. |
| RE/MAX REALTRON BARRY COHEN HOMES INC. |
|
|

Dir:
1-866-382-2968
Bus:
416-548-7854
Fax:
416-981-7184
| Book Showing | Email a Friend |
Jump To:
At a Glance:
| Type: | Freehold - Detached |
| Area: | Toronto |
| Municipality: | Toronto |
| Neighbourhood: | Mimico |
| Style: | 3-Storey |
| Lot Size: | 75.00 x 267.00(Feet) |
| Tax: | $22,386.8 |
| Beds: | 7 |
| Baths: | 4 |
| Fireplace: | Y |
| Pool: | None |
Locatin Map:
Payment Calculator:
- Color Examples
- Green
- Black and Gold
- Dark Navy Blue And Gold
- Cyan
- Black
- Purple
- Gray
- Blue and Black
- Orange and Black
- Red
- Magenta
- Gold
- Device Examples

