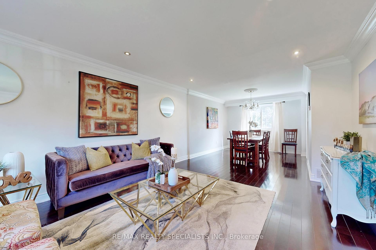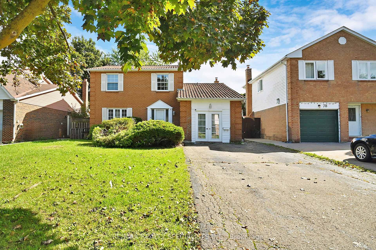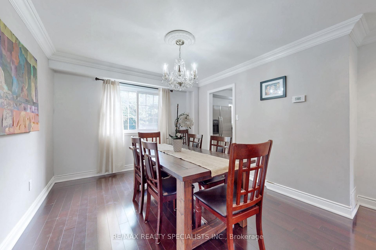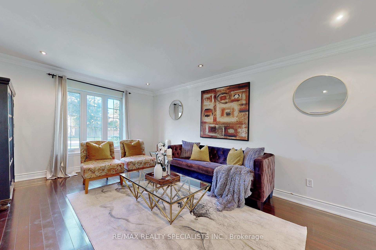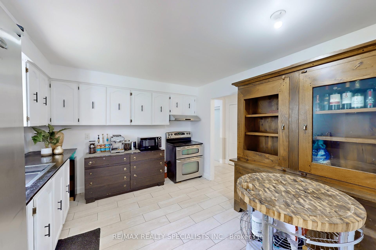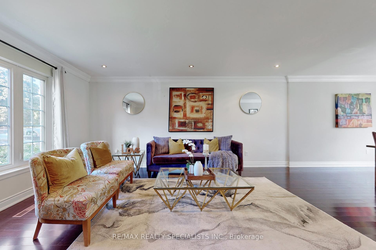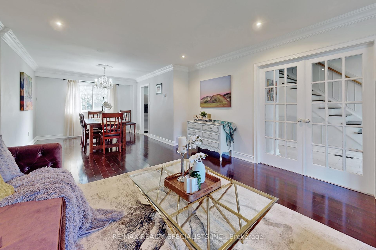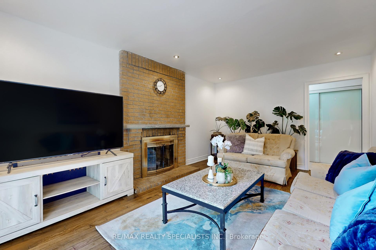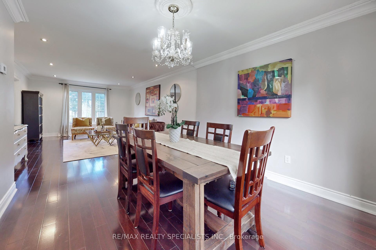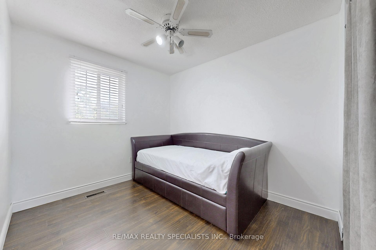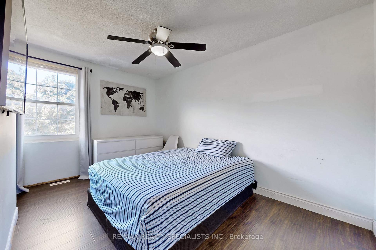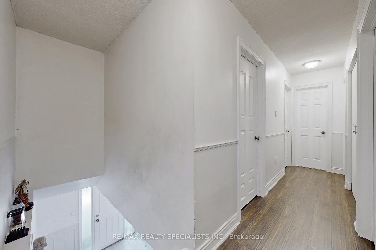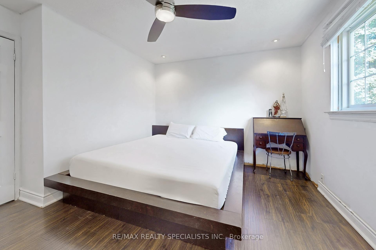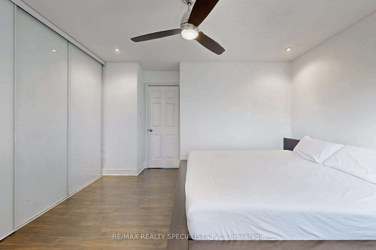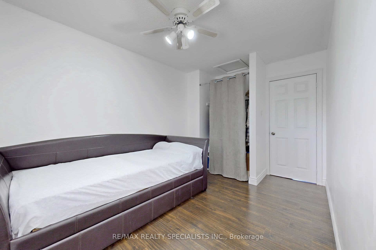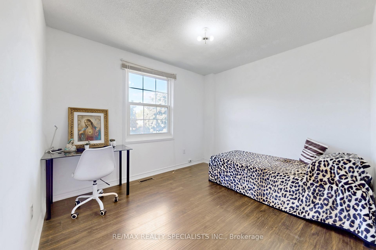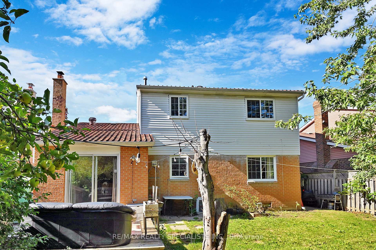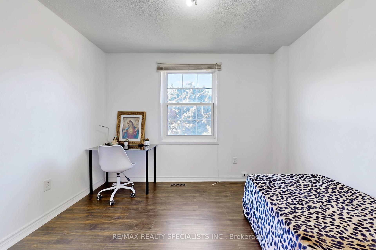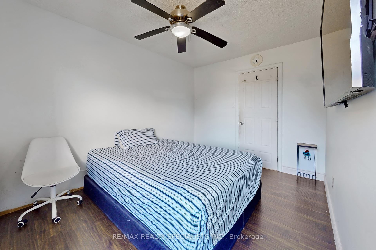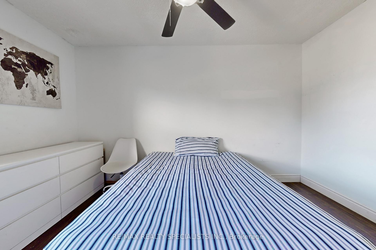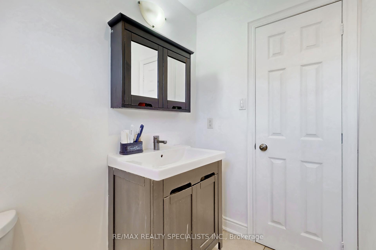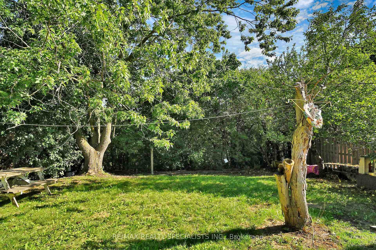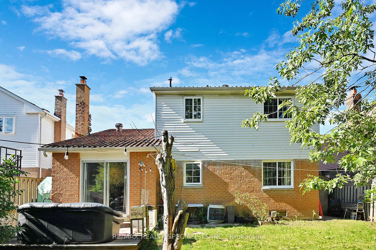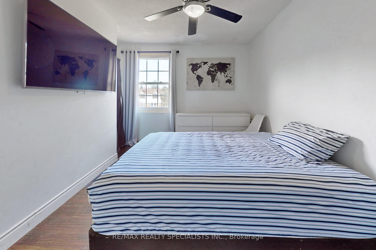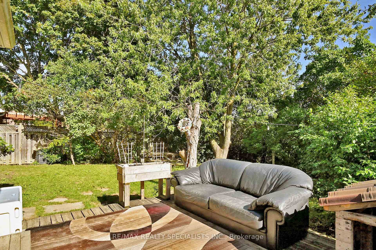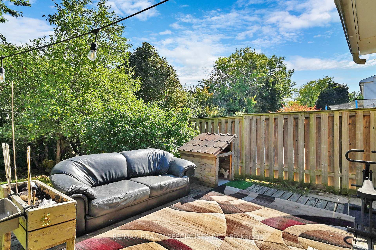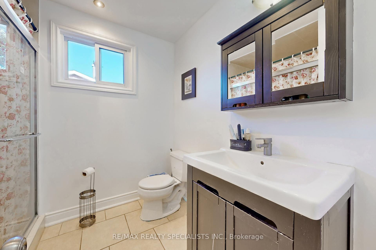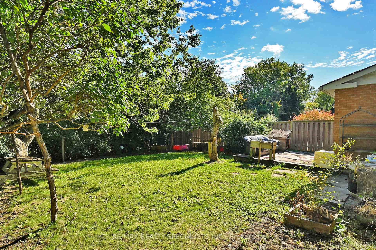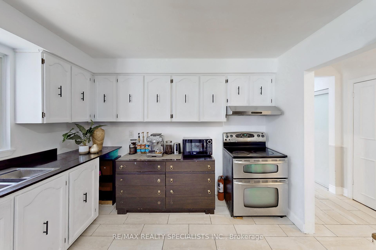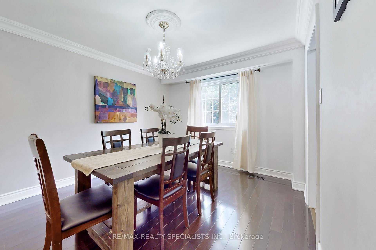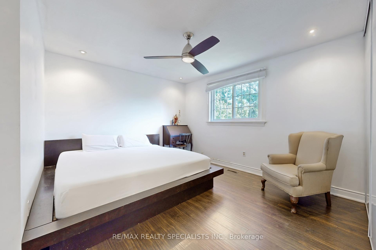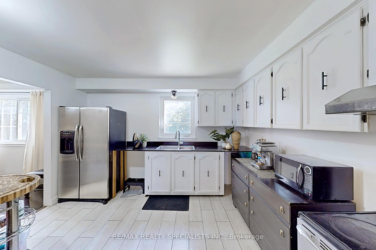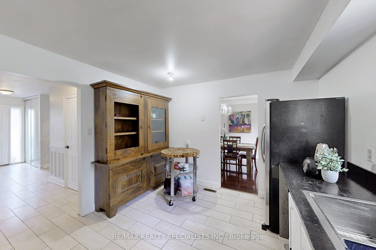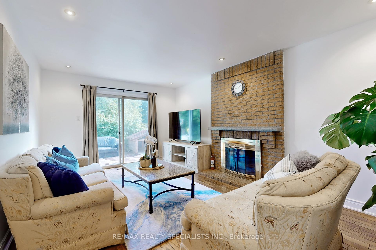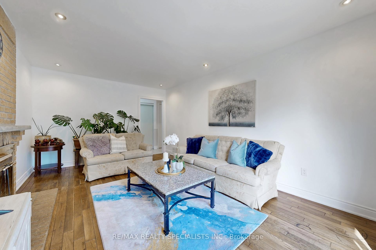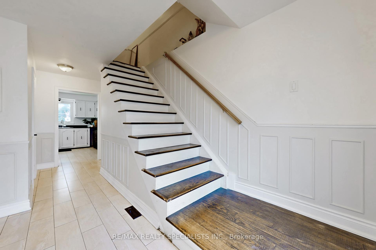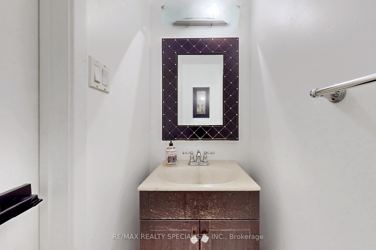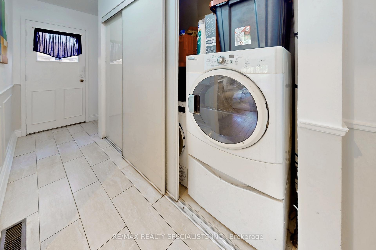$929,900
Available - For Sale
Listing ID: W11902954
76 Jill Cres , Brampton, L6S 3J2, Ontario
| This impressive 1800+ sqft home is situated on a premium 50'x120' lot, backing onto serene green space for exceptional privacy.It features a double-wide driveway, providing ample parking space,and an open-concept living and dining area enhanced with hardwood floors,elegant French doors, Crown Moulding, Pot lights and a large picture window that fills the space with natural light.The separate family room offers convenient sliding door access to the backyard, ideal for seamless indoor-outdoor living. On the main floor, you ll find a powder room and dedicated laundry facilities,ensuring everyday convenience. This carpet-free home boasts four spacious bedrooms on the upper level, including a primary suite with a wall-to-wall wardrobe, along with additional storage from a double linen closet in the hallway.Close to Airport and Professor Lakes. |
| Extras: Fridge, Stove, Dryer |
| Price | $929,900 |
| Taxes: | $5578.53 |
| Address: | 76 Jill Cres , Brampton, L6S 3J2, Ontario |
| Lot Size: | 50.00 x 120.00 (Feet) |
| Directions/Cross Streets: | Torbram RD/Williams PKWY |
| Rooms: | 8 |
| Bedrooms: | 4 |
| Bedrooms +: | |
| Kitchens: | 1 |
| Family Room: | Y |
| Basement: | Full |
| Property Type: | Detached |
| Style: | 2-Storey |
| Exterior: | Alum Siding, Brick |
| Garage Type: | Built-In |
| (Parking/)Drive: | Private |
| Drive Parking Spaces: | 4 |
| Pool: | None |
| Fireplace/Stove: | Y |
| Heat Source: | Gas |
| Heat Type: | Forced Air |
| Central Air Conditioning: | Central Air |
| Sewers: | Sewers |
| Water: | Municipal |
$
%
Years
This calculator is for demonstration purposes only. Always consult a professional
financial advisor before making personal financial decisions.
| Although the information displayed is believed to be accurate, no warranties or representations are made of any kind. |
| RE/MAX REALTY SPECIALISTS INC. |
|
|

Dir:
1-866-382-2968
Bus:
416-548-7854
Fax:
416-981-7184
| Book Showing | Email a Friend |
Jump To:
At a Glance:
| Type: | Freehold - Detached |
| Area: | Peel |
| Municipality: | Brampton |
| Neighbourhood: | Northgate |
| Style: | 2-Storey |
| Lot Size: | 50.00 x 120.00(Feet) |
| Tax: | $5,578.53 |
| Beds: | 4 |
| Baths: | 2 |
| Fireplace: | Y |
| Pool: | None |
Locatin Map:
Payment Calculator:
- Color Examples
- Green
- Black and Gold
- Dark Navy Blue And Gold
- Cyan
- Black
- Purple
- Gray
- Blue and Black
- Orange and Black
- Red
- Magenta
- Gold
- Device Examples

