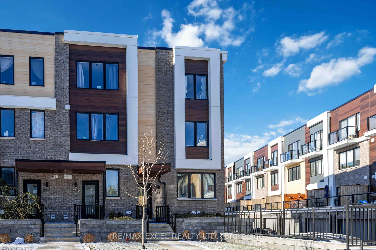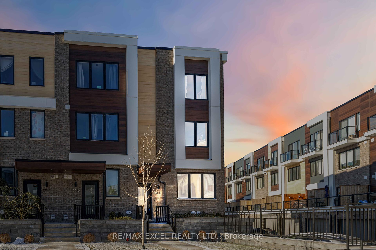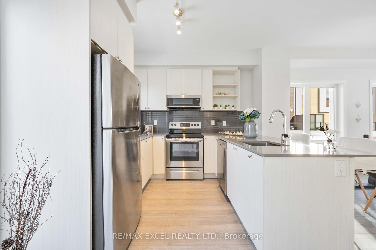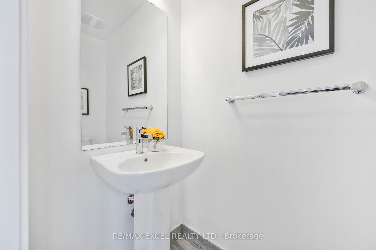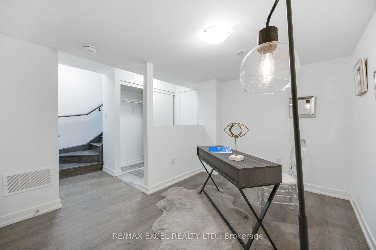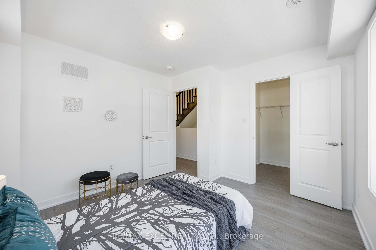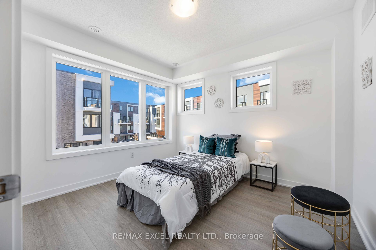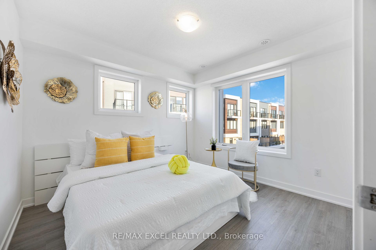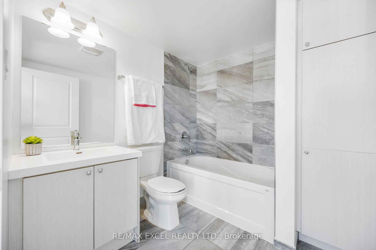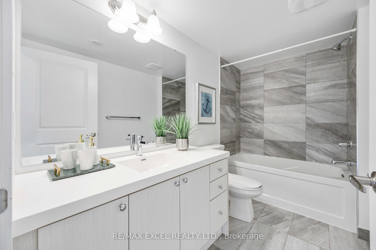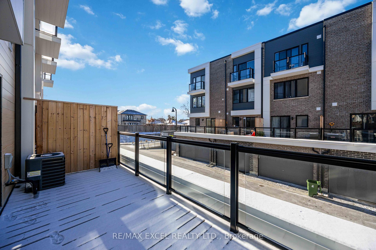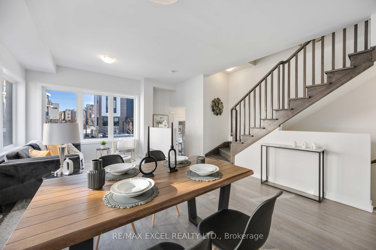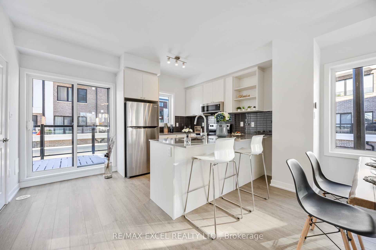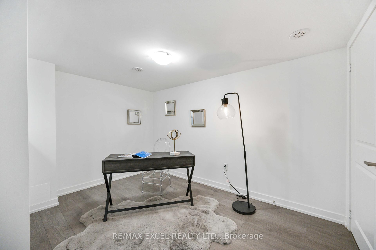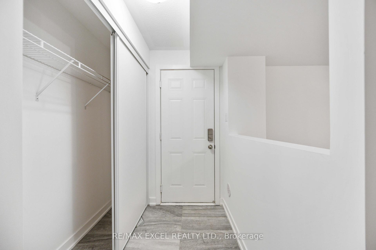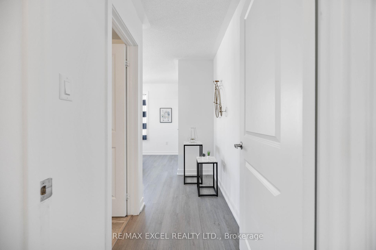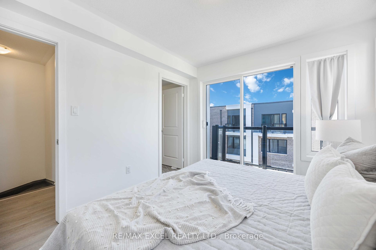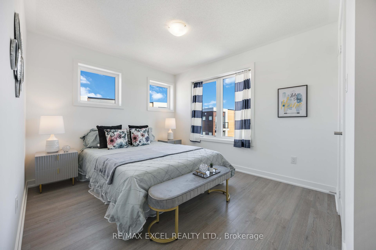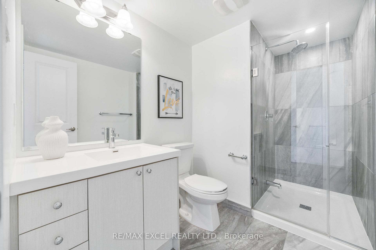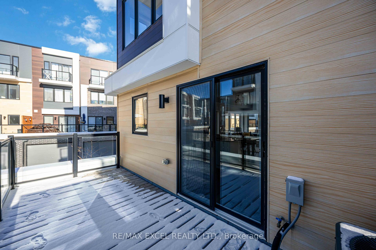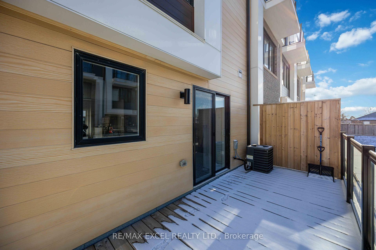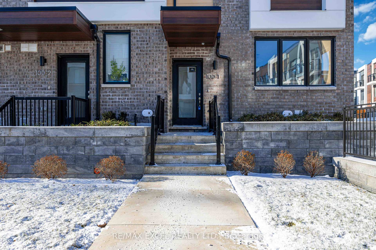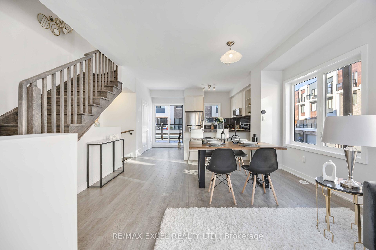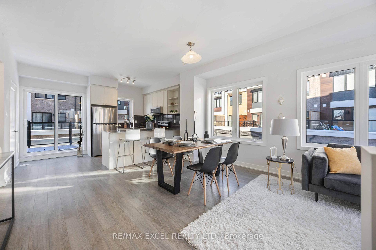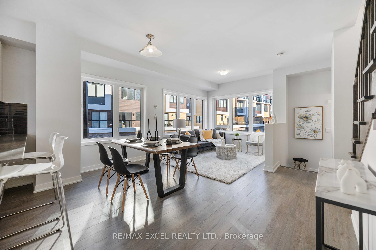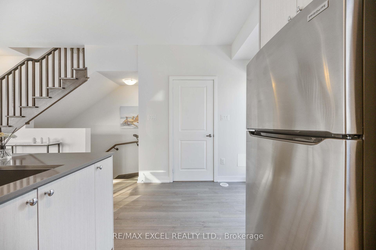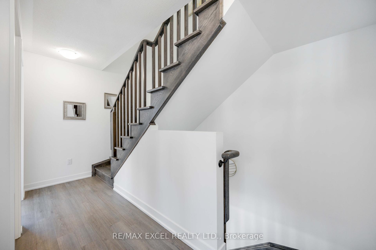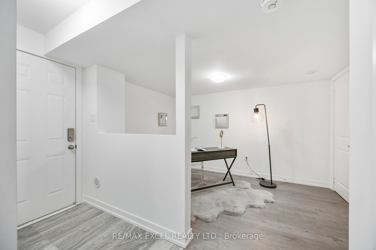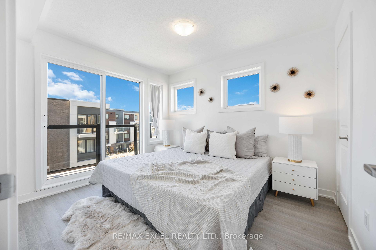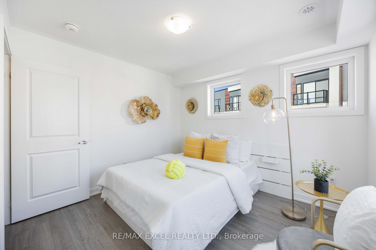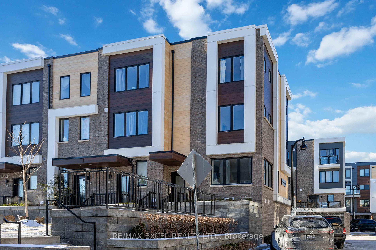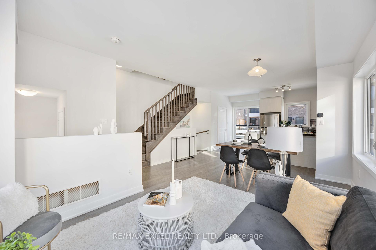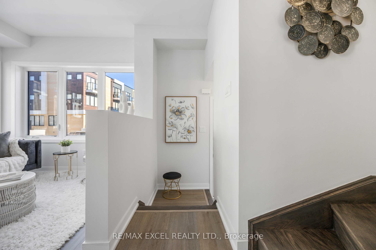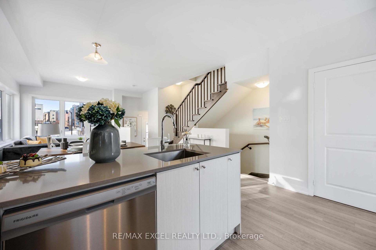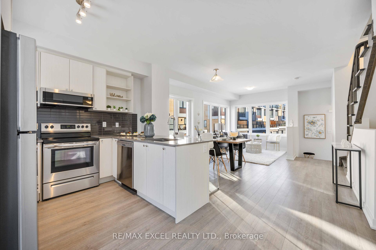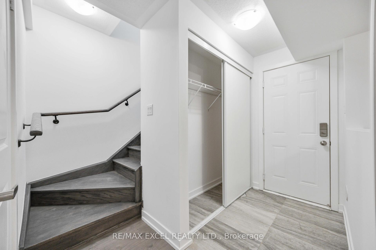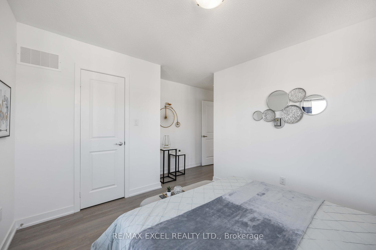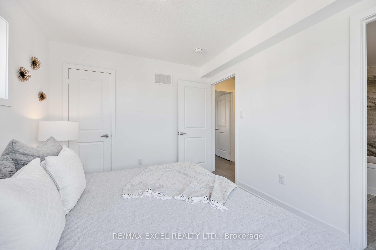$799,000
Available - For Sale
Listing ID: W11902862
100 Stanley Greene Blvd , Unit 1, Toronto, M3K 2B8, Ontario
| This move-in ready 2000sqft+ end-unit townhouse offers luxury living across 4 spacious storeys with a double car garage. Featuring a bright and open concept design, the main floor boasts a modern kitchen with top-tier finishes, leading directly to a large wooden deck, perfect for outdoor entertaining. The master suite is complete with a 4-piece ensuite and a private balcony. The finished basement offers versatile space for an office, recreation room, or more. With approximately $20k in upgrades, this home is a true gem! Enjoy easy access to Downsview Park, 3 TTC subway stations, and Go Transit. Just moments from the 401, Yorkdale Mall, York University, and Humber River Hospital. The low maintenance fee and proximity to amenities make this a must-see property for families and professionals alike! |
| Price | $799,000 |
| Taxes: | $3152.15 |
| Address: | 100 Stanley Greene Blvd , Unit 1, Toronto, M3K 2B8, Ontario |
| Apt/Unit: | 1 |
| Lot Size: | 13.68 x 77.22 (Feet) |
| Directions/Cross Streets: | Downsview Park & Keele |
| Rooms: | 9 |
| Bedrooms: | 4 |
| Bedrooms +: | |
| Kitchens: | 1 |
| Family Room: | N |
| Basement: | Finished, Walk-Up |
| Approximatly Age: | 0-5 |
| Property Type: | Att/Row/Twnhouse |
| Style: | 3-Storey |
| Exterior: | Brick |
| Garage Type: | Attached |
| (Parking/)Drive: | None |
| Drive Parking Spaces: | 0 |
| Pool: | None |
| Approximatly Age: | 0-5 |
| Approximatly Square Footage: | 2000-2500 |
| Property Features: | Hospital, Public Transit |
| Fireplace/Stove: | N |
| Heat Source: | Gas |
| Heat Type: | Forced Air |
| Central Air Conditioning: | Central Air |
| Central Vac: | N |
| Sewers: | Sewers |
| Water: | Municipal |
$
%
Years
This calculator is for demonstration purposes only. Always consult a professional
financial advisor before making personal financial decisions.
| Although the information displayed is believed to be accurate, no warranties or representations are made of any kind. |
| RE/MAX EXCEL REALTY LTD. |
|
|

Dir:
1-866-382-2968
Bus:
416-548-7854
Fax:
416-981-7184
| Virtual Tour | Book Showing | Email a Friend |
Jump To:
At a Glance:
| Type: | Freehold - Att/Row/Twnhouse |
| Area: | Toronto |
| Municipality: | Toronto |
| Neighbourhood: | Downsview-Roding-CFB |
| Style: | 3-Storey |
| Lot Size: | 13.68 x 77.22(Feet) |
| Approximate Age: | 0-5 |
| Tax: | $3,152.15 |
| Beds: | 4 |
| Baths: | 4 |
| Fireplace: | N |
| Pool: | None |
Locatin Map:
Payment Calculator:
- Color Examples
- Green
- Black and Gold
- Dark Navy Blue And Gold
- Cyan
- Black
- Purple
- Gray
- Blue and Black
- Orange and Black
- Red
- Magenta
- Gold
- Device Examples

