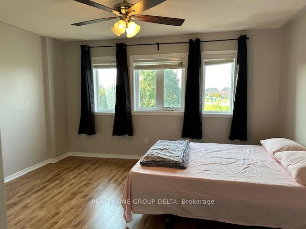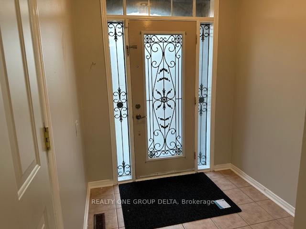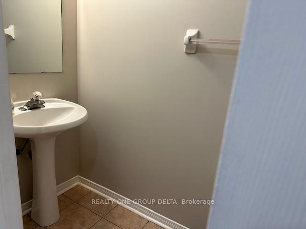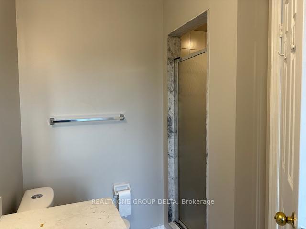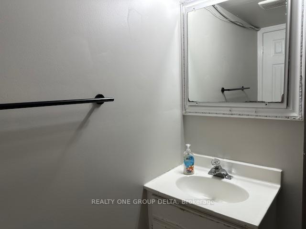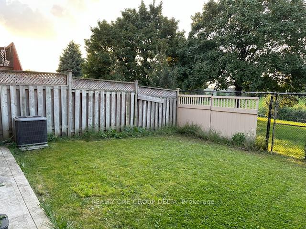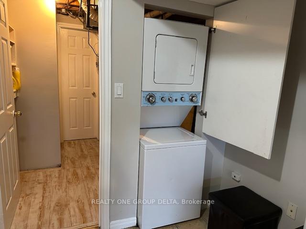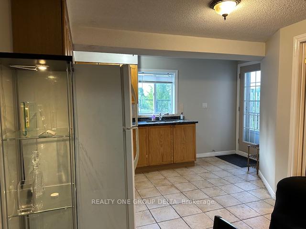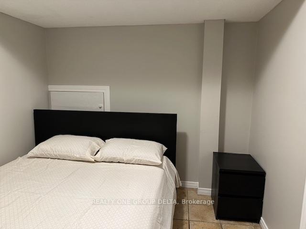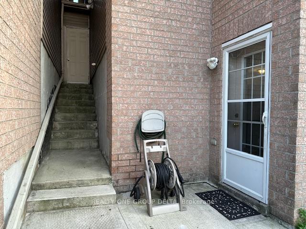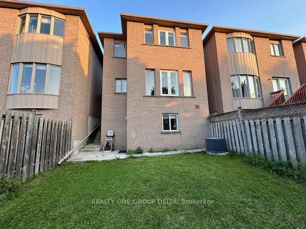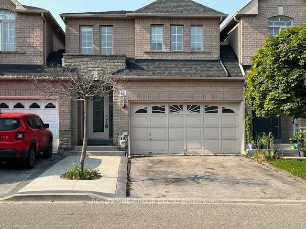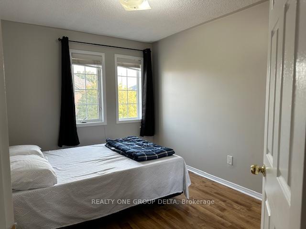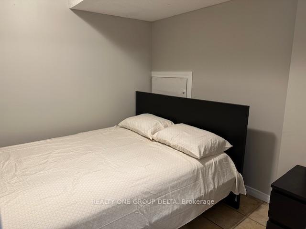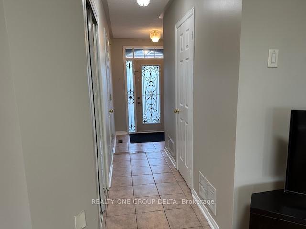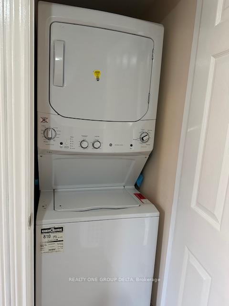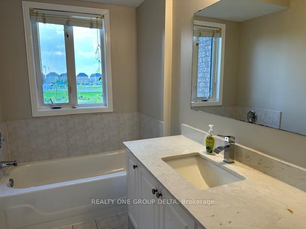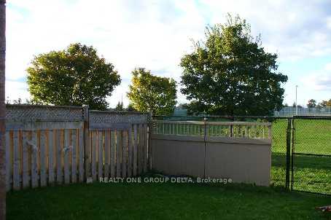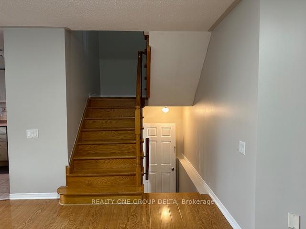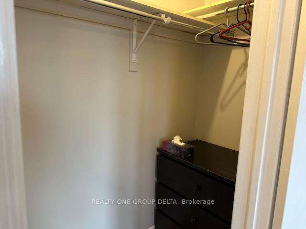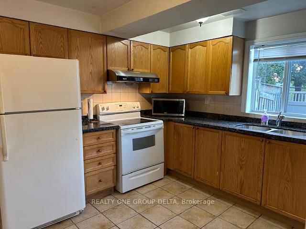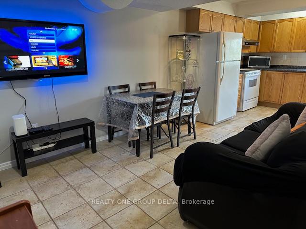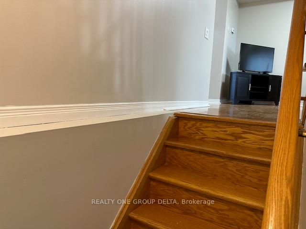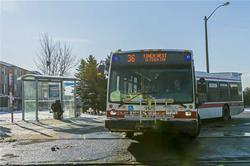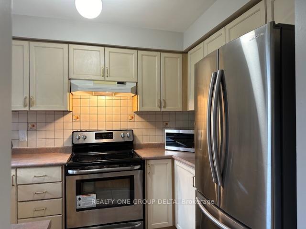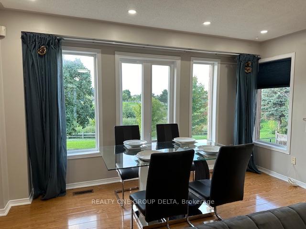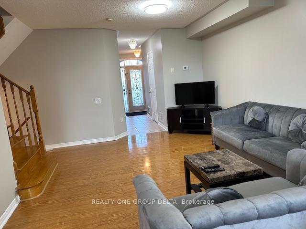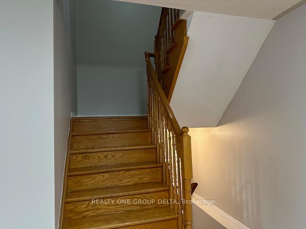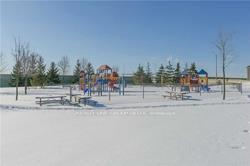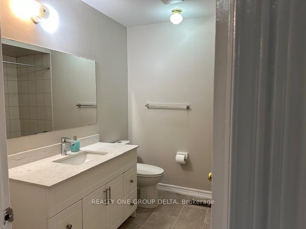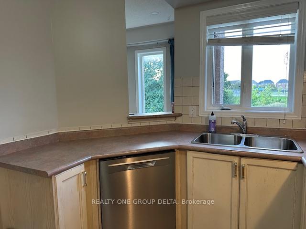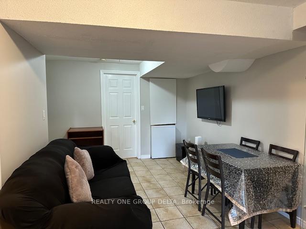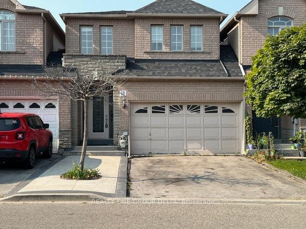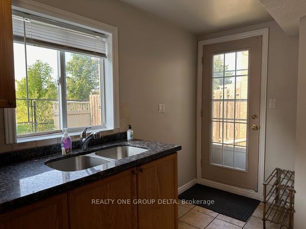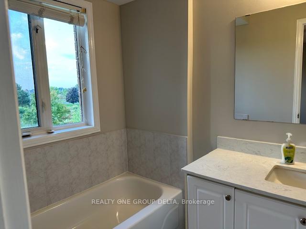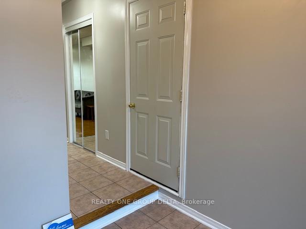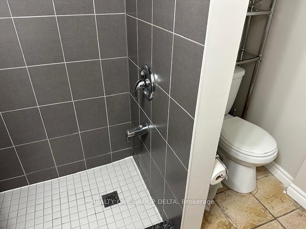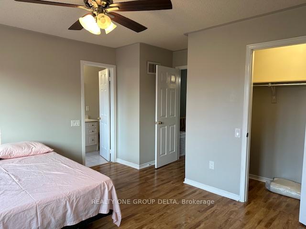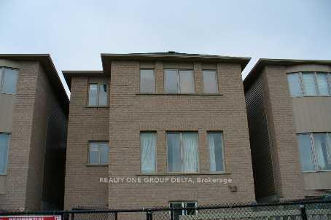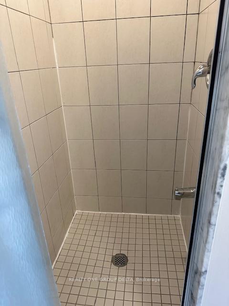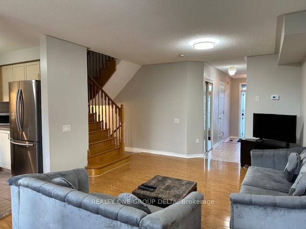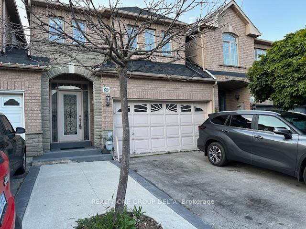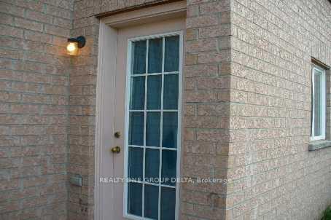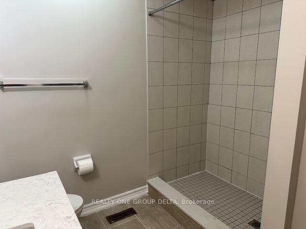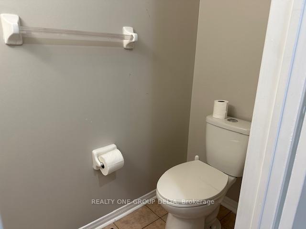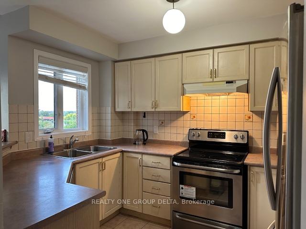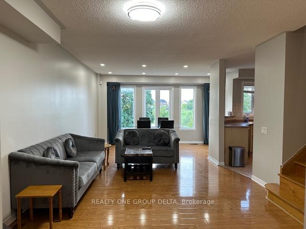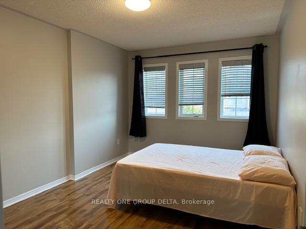$1,099,900
Available - For Sale
Listing ID: W11900885
63D View Green Cres , Toronto, M9W 7E1, Ontario
| Dare to Compare features- Stand alone Roof like Detach, Dbl Garage, No side walk, Walkout, Backing on Park, Water & Tennis play area, Backing on steps to TTC Bus Loop.Limited Edition Newer Construction in the safe Neighbourhood area. Steps to Humberdown, Catholic, Public School with Day care & Public Library. Hwy 427,401,407 & Airport near by, Huge jobs Market in the surrounding area & famous religious LandMark in the area and much more.Gorgeous Rear view! Spacious 3 bedroom and 4 bath home with a beautiful view. Home linked by Double garage only. Separate roof and foundation. Backing onto park and playground. School, community Centre, library, Humber college, TTC, Hospital and woodbine Mall all moments away. Great neighbourhood! Great location! Bonus 1 bedroom walkout basement. Recent taken photos are on MLS. Approx 1500 Sq Ft Main & 2nd Floor area. |
| Extras: Newer Roof, Furnace ,New Hot Water tank. Fridges, Stoves, B/I Dishwasher, Washers, Dryers, 2 Laundry Set. Agent/seller do not warrant retrofit or legal status of the basement.Owner is Registered Realtor.Deposit approx 5% of the Sold price. |
| Price | $1,099,900 |
| Taxes: | $3640.82 |
| Address: | 63D View Green Cres , Toronto, M9W 7E1, Ontario |
| Lot Size: | 23.98 x 99.90 (Feet) |
| Directions/Cross Streets: | Humberwood/Humberline |
| Rooms: | 9 |
| Bedrooms: | 3 |
| Bedrooms +: | 1 |
| Kitchens: | 1 |
| Kitchens +: | 1 |
| Family Room: | N |
| Basement: | Fin W/O, Sep Entrance |
| Property Type: | Att/Row/Twnhouse |
| Style: | 2-Storey |
| Exterior: | Brick |
| Garage Type: | Built-In |
| (Parking/)Drive: | Pvt Double |
| Drive Parking Spaces: | 2 |
| Pool: | None |
| Approximatly Square Footage: | 1500-2000 |
| Property Features: | Hospital, Public Transit, Rec Centre, School |
| Fireplace/Stove: | N |
| Heat Source: | Gas |
| Heat Type: | Forced Air |
| Central Air Conditioning: | Central Air |
| Central Vac: | N |
| Laundry Level: | Upper |
| Sewers: | Sewers |
| Water: | Municipal |
| Utilities-Cable: | A |
| Utilities-Hydro: | A |
| Utilities-Gas: | A |
| Utilities-Telephone: | A |
$
%
Years
This calculator is for demonstration purposes only. Always consult a professional
financial advisor before making personal financial decisions.
| Although the information displayed is believed to be accurate, no warranties or representations are made of any kind. |
| REALTY ONE GROUP DELTA |
|
|

Dir:
1-866-382-2968
Bus:
416-548-7854
Fax:
416-981-7184
| Book Showing | Email a Friend |
Jump To:
At a Glance:
| Type: | Freehold - Att/Row/Twnhouse |
| Area: | Toronto |
| Municipality: | Toronto |
| Neighbourhood: | West Humber-Clairville |
| Style: | 2-Storey |
| Lot Size: | 23.98 x 99.90(Feet) |
| Tax: | $3,640.82 |
| Beds: | 3+1 |
| Baths: | 4 |
| Fireplace: | N |
| Pool: | None |
Locatin Map:
Payment Calculator:
- Color Examples
- Green
- Black and Gold
- Dark Navy Blue And Gold
- Cyan
- Black
- Purple
- Gray
- Blue and Black
- Orange and Black
- Red
- Magenta
- Gold
- Device Examples

