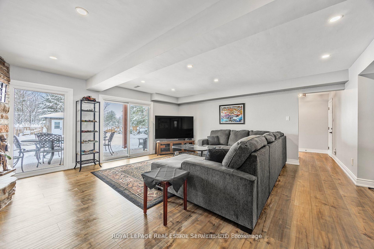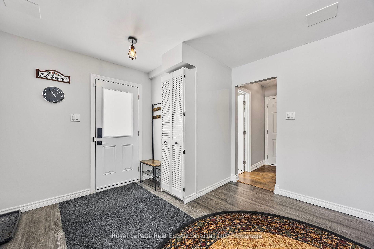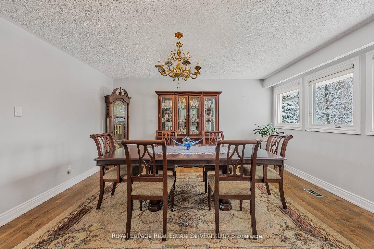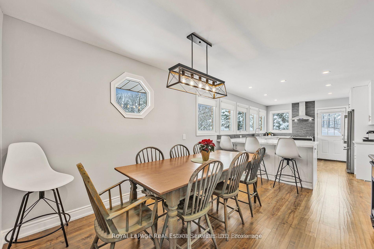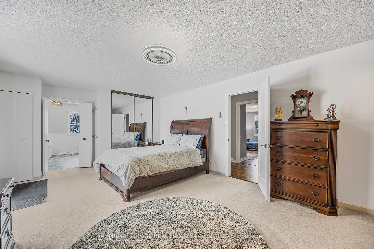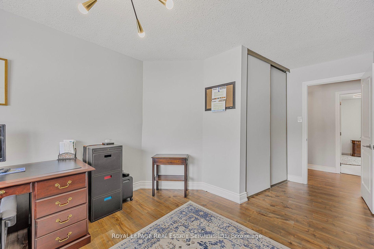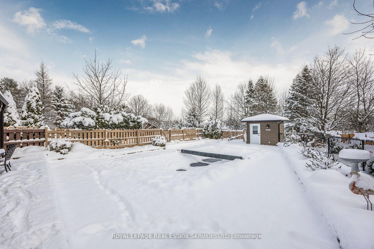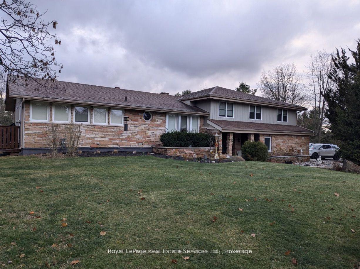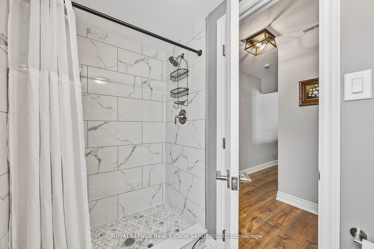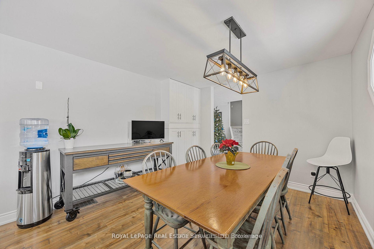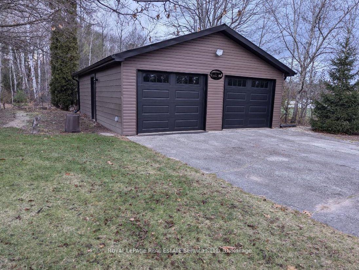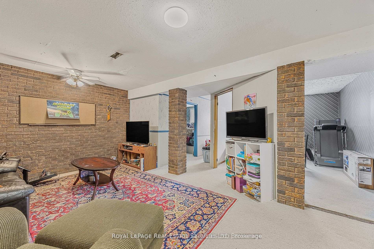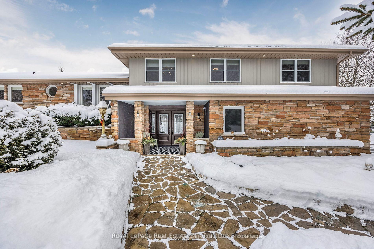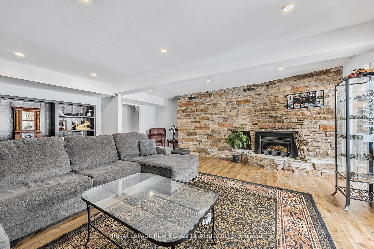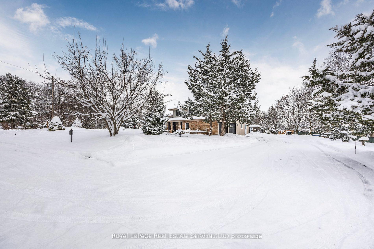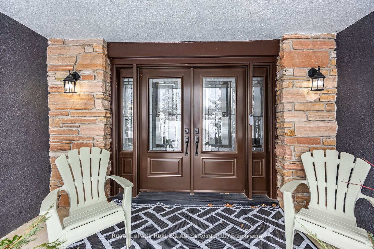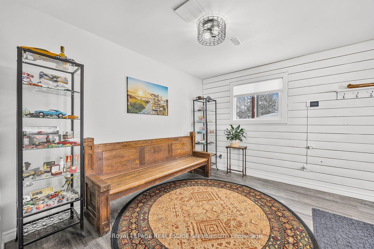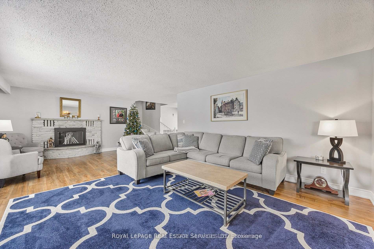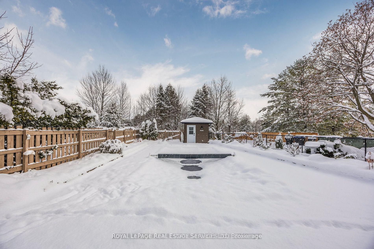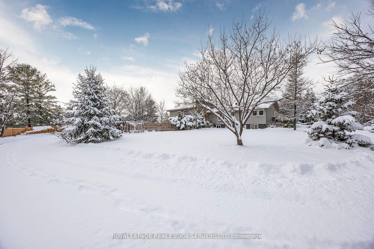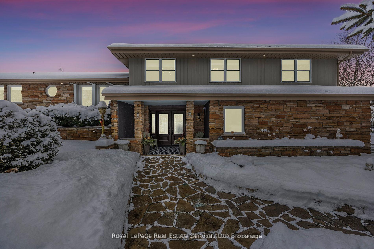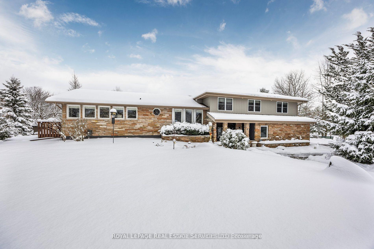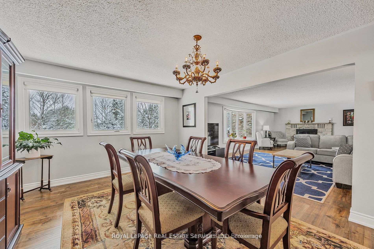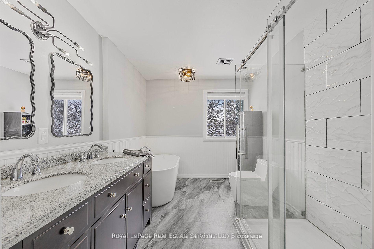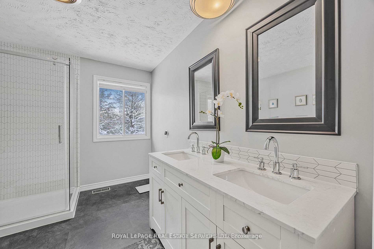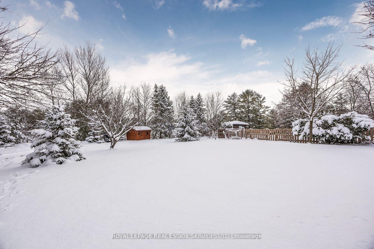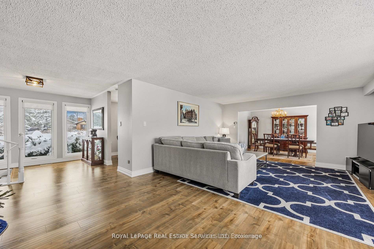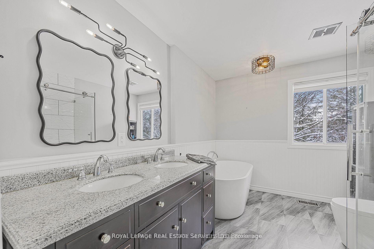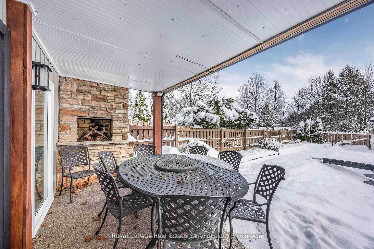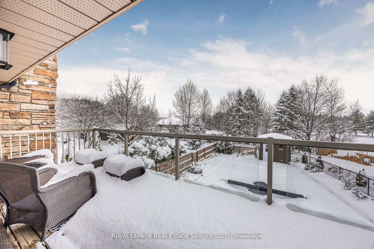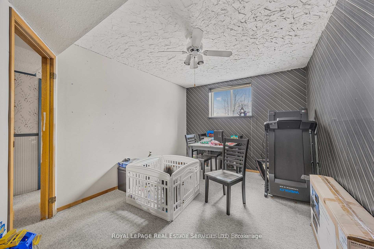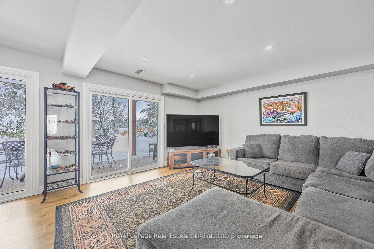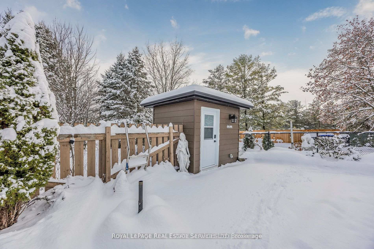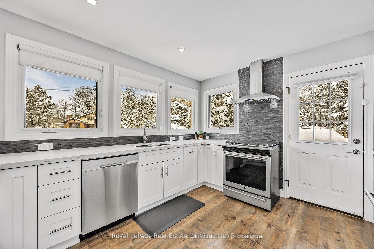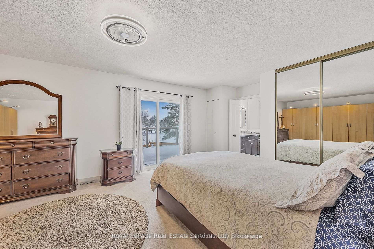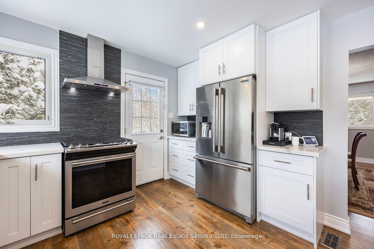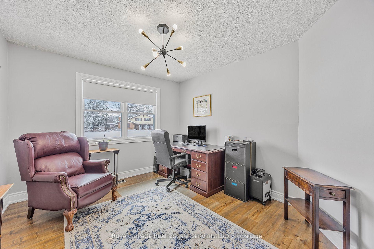$1,295,000
Available - For Sale
Listing ID: S11900137
83 Frederick Dr , Wasaga Beach, L9Z 1P9, Ontario
| OVER 1/2 AN ACRE - 2 CAR GARAGE + 24x30ft DETACHED GARAGE / SHOP + 10x14 OUTDOOR STORAGE SHED.+ MANY NEW IMPROVEMENTS. Discover this breathtaking 4+2-bedroom, 4-level side split home in the west end of Wasaga Beach, where style, comfort, and convenience come together. This approx +5,000 Sq.Ft home has recent upgrades incl kitchen, dining room, ensuite, main bathrooms boast sleek, modern finishes to name a few. Outside, you'll find your own private oasis with an inground pool, an outdoor fireplace, and a walkout basement leading to a beautifully landscaped yard. The property features an attached double car garage + an the detached garage with a 30-amp panel, perfect for hobbies or extra storage. The extra-long wrap around driveway provides ample parking for all toys, vehicles & more. Situated just minutes from shopping, parks, trails, beach & easy access to Barrie & Collingwood. This home is the ultimate retreat for relaxation & entertainment while offering quite a bit of privacy. New 10x14 Storage Shed. 2 of the LL rooms have no closets. Note: 2 bedrooms on LL are without closets but can easily be added. 2 of the 3 fireplaces are decommissioned, potential to convert to GAS. Lots to see and offer in this Wasaga Beach home. List of upgrades available. |
| Extras: Central Vacuum is ROUGHED IN / TANKLESS WATER HEATER / 4 LEVEL HOME - MAIN, SECOND, THIRD and BASEMENT - Floor Plans Attached |
| Price | $1,295,000 |
| Taxes: | $6351.00 |
| Address: | 83 Frederick Dr , Wasaga Beach, L9Z 1P9, Ontario |
| Lot Size: | 89.00 x 200.00 (Feet) |
| Acreage: | .50-1.99 |
| Directions/Cross Streets: | Knox Rd W to Frederick Drive |
| Rooms: | 18 |
| Bedrooms: | 4 |
| Bedrooms +: | 2 |
| Kitchens: | 1 |
| Family Room: | Y |
| Basement: | Full |
| Property Type: | Detached |
| Style: | Other |
| Exterior: | Metal/Side, Stone |
| Garage Type: | Attached |
| (Parking/)Drive: | Lane |
| Drive Parking Spaces: | 14 |
| Pool: | Inground |
| Other Structures: | Garden Shed, Workshop |
| Property Features: | Beach, Golf, Park, Rec Centre, School, Wooded/Treed |
| Fireplace/Stove: | Y |
| Heat Source: | Gas |
| Heat Type: | Forced Air |
| Central Air Conditioning: | Central Air |
| Laundry Level: | Lower |
| Elevator Lift: | N |
| Sewers: | Sewers |
| Water: | Municipal |
| Utilities-Cable: | Y |
| Utilities-Hydro: | Y |
| Utilities-Gas: | Y |
| Utilities-Telephone: | Y |
$
%
Years
This calculator is for demonstration purposes only. Always consult a professional
financial advisor before making personal financial decisions.
| Although the information displayed is believed to be accurate, no warranties or representations are made of any kind. |
| ROYAL LEPAGE REAL ESTATE SERVICES LTD. |
|
|

Dir:
1-866-382-2968
Bus:
416-548-7854
Fax:
416-981-7184
| Virtual Tour | Book Showing | Email a Friend |
Jump To:
At a Glance:
| Type: | Freehold - Detached |
| Area: | Simcoe |
| Municipality: | Wasaga Beach |
| Neighbourhood: | Wasaga Beach |
| Style: | Other |
| Lot Size: | 89.00 x 200.00(Feet) |
| Tax: | $6,351 |
| Beds: | 4+2 |
| Baths: | 3 |
| Fireplace: | Y |
| Pool: | Inground |
Locatin Map:
Payment Calculator:
- Color Examples
- Green
- Black and Gold
- Dark Navy Blue And Gold
- Cyan
- Black
- Purple
- Gray
- Blue and Black
- Orange and Black
- Red
- Magenta
- Gold
- Device Examples

