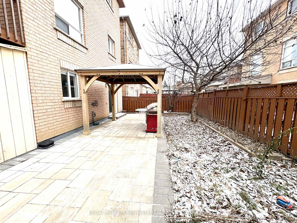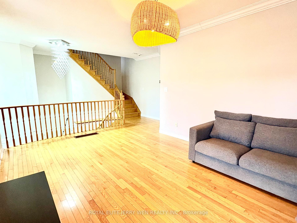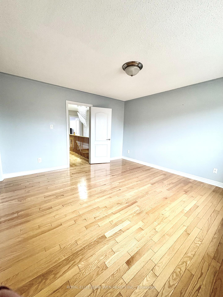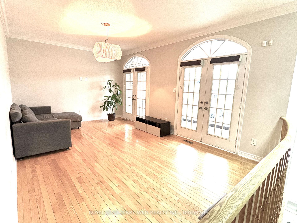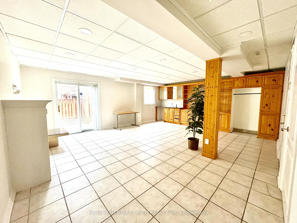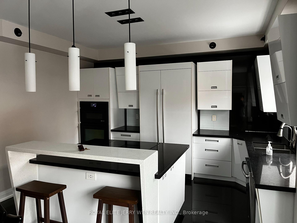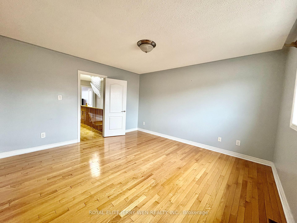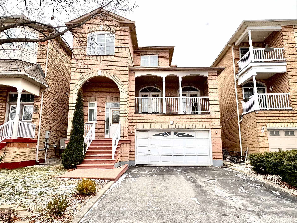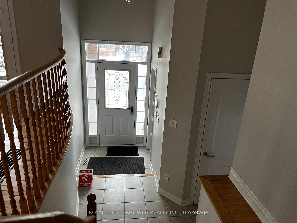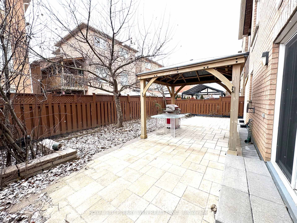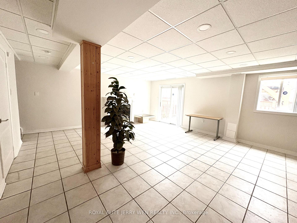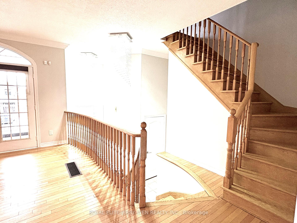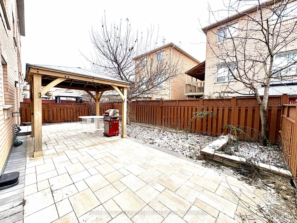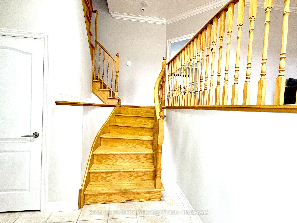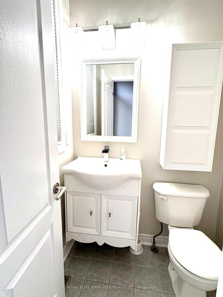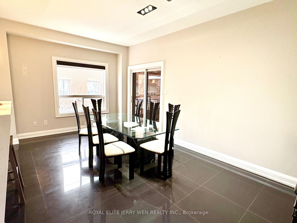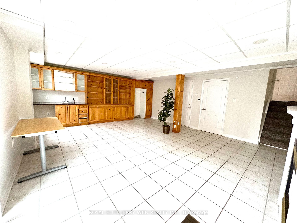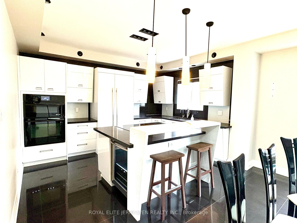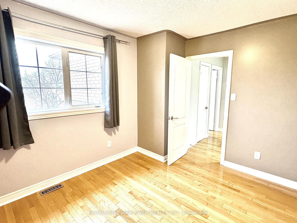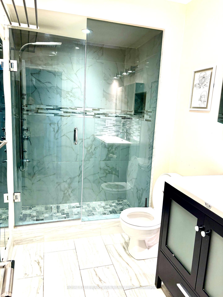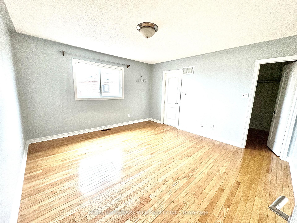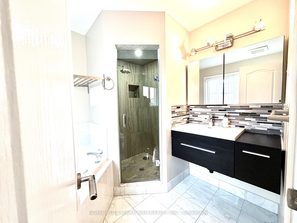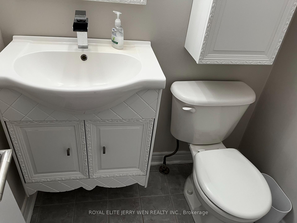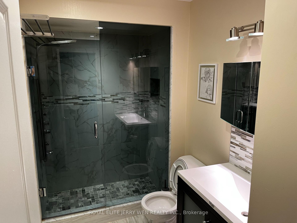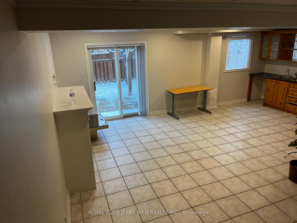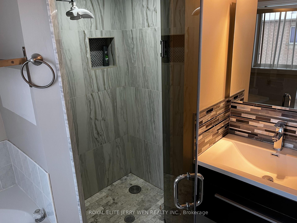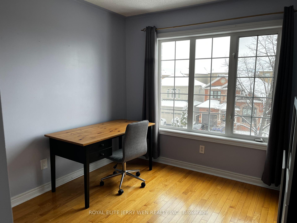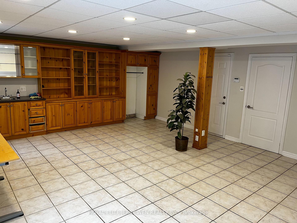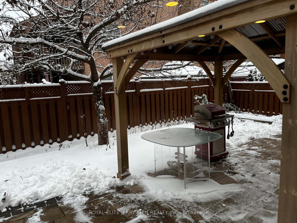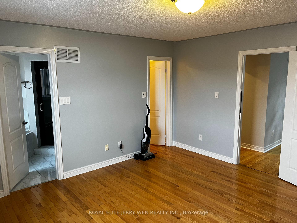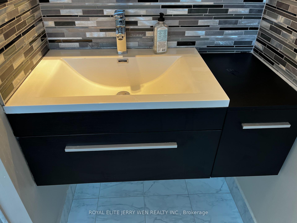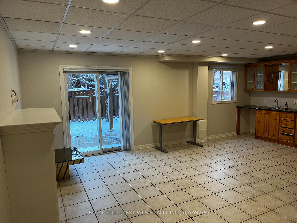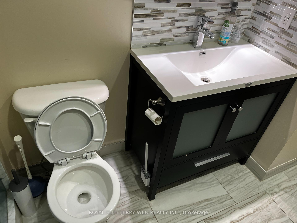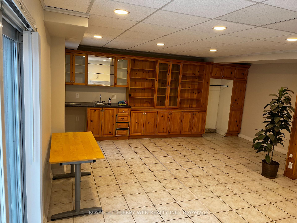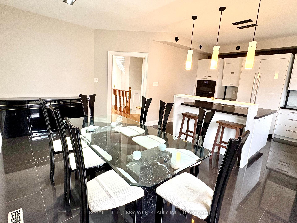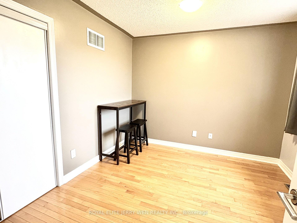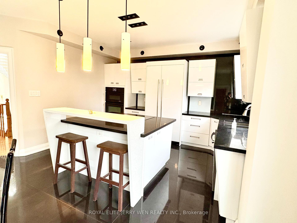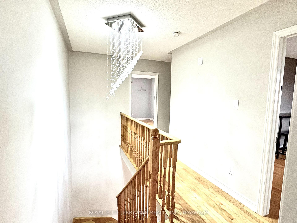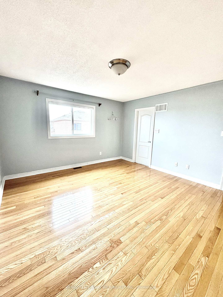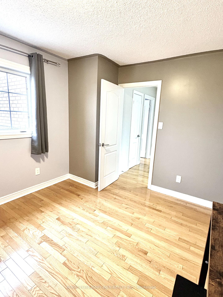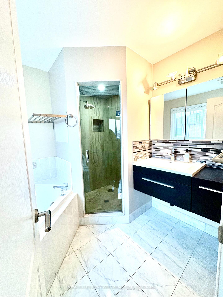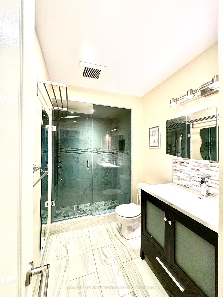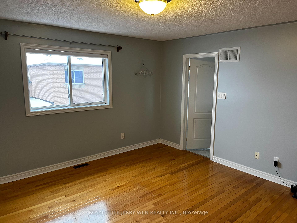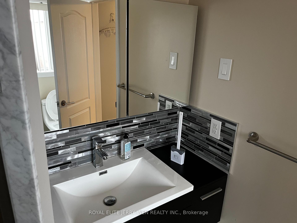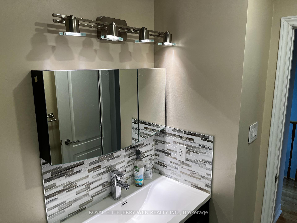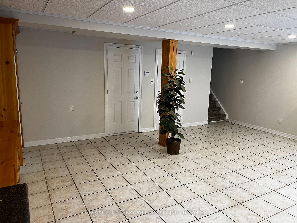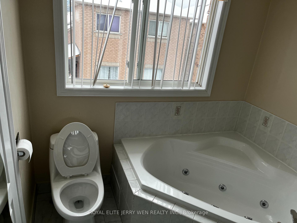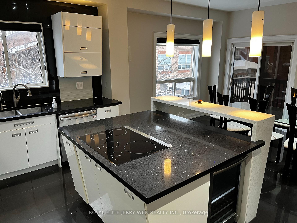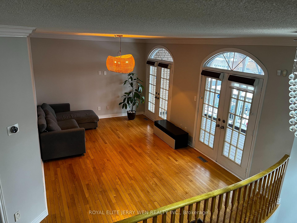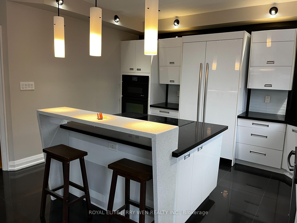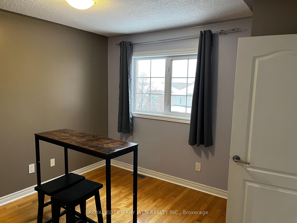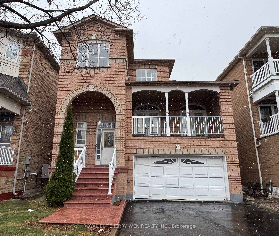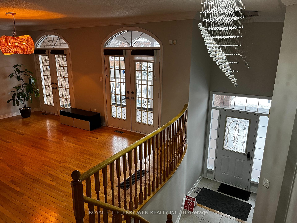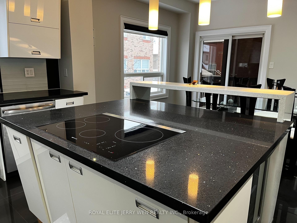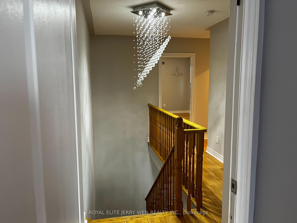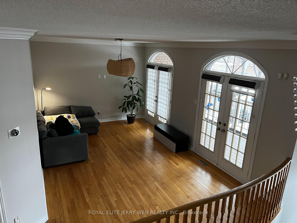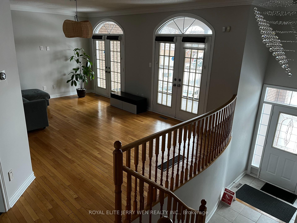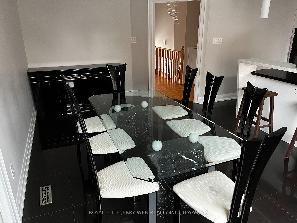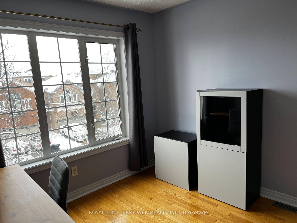$4,199
Available - For Rent
Listing ID: N11903196
15 Sail Cres , Vaughan, L6A 2Z4, Ontario
| Experience luxury living in this beautifully upgraded home, located close to Vaughan Hospital and just minutes from Wonderland! This stylish property features a finished street-level basement with direct access to the garage and a walkout to a stunning interlock backyard, perfect for relaxing or entertaining.The home boasts a grand double-door entrance with a cathedral foyer and impressive 9ft ceilings. The modern, high-end kitchen is a chef's dream, featuring a high-tech induction stove, an island with a retractable hood, quartz countertops, a built-in two-level breakfast bar, a beverage center, and a built-in fridge. Enjoy the elegance of fresh paint, oak stairs, and ambient under-cabinet lighting.Step outside to a spacious front terrace off the living room and three separate walkouts, offering seamless indoor-outdoor living. This home is ideal for those seeking comfort, convenience, and a touch of luxury. Tesla charger installed. |
| Extras: Fridge, Stove, Dishwasher, Washer, Dryer, Range Hood, Existing Electrical Lighting Fixtures, Existing Window Coverings. |
| Price | $4,199 |
| Address: | 15 Sail Cres , Vaughan, L6A 2Z4, Ontario |
| Lot Size: | 36.09 x 82.00 (Feet) |
| Acreage: | < .50 |
| Directions/Cross Streets: | Jane/ Major Mackenzie |
| Rooms: | 6 |
| Rooms +: | 1 |
| Bedrooms: | 3 |
| Bedrooms +: | |
| Kitchens: | 1 |
| Family Room: | N |
| Basement: | Fin W/O |
| Furnished: | N |
| Property Type: | Detached |
| Style: | 2-Storey |
| Exterior: | Brick Front |
| Garage Type: | Built-In |
| (Parking/)Drive: | Private |
| Drive Parking Spaces: | 4 |
| Pool: | None |
| Private Entrance: | Y |
| Parking Included: | Y |
| Fireplace/Stove: | Y |
| Heat Source: | Gas |
| Heat Type: | Forced Air |
| Central Air Conditioning: | Central Air |
| Central Vac: | N |
| Laundry Level: | Lower |
| Sewers: | Sewers |
| Water: | Municipal |
| Although the information displayed is believed to be accurate, no warranties or representations are made of any kind. |
| ROYAL ELITE JERRY WEN REALTY INC. |
|
|

Dir:
1-866-382-2968
Bus:
416-548-7854
Fax:
416-981-7184
| Book Showing | Email a Friend |
Jump To:
At a Glance:
| Type: | Freehold - Detached |
| Area: | York |
| Municipality: | Vaughan |
| Neighbourhood: | Vellore Village |
| Style: | 2-Storey |
| Lot Size: | 36.09 x 82.00(Feet) |
| Beds: | 3 |
| Baths: | 3 |
| Fireplace: | Y |
| Pool: | None |
Locatin Map:
- Color Examples
- Green
- Black and Gold
- Dark Navy Blue And Gold
- Cyan
- Black
- Purple
- Gray
- Blue and Black
- Orange and Black
- Red
- Magenta
- Gold
- Device Examples

