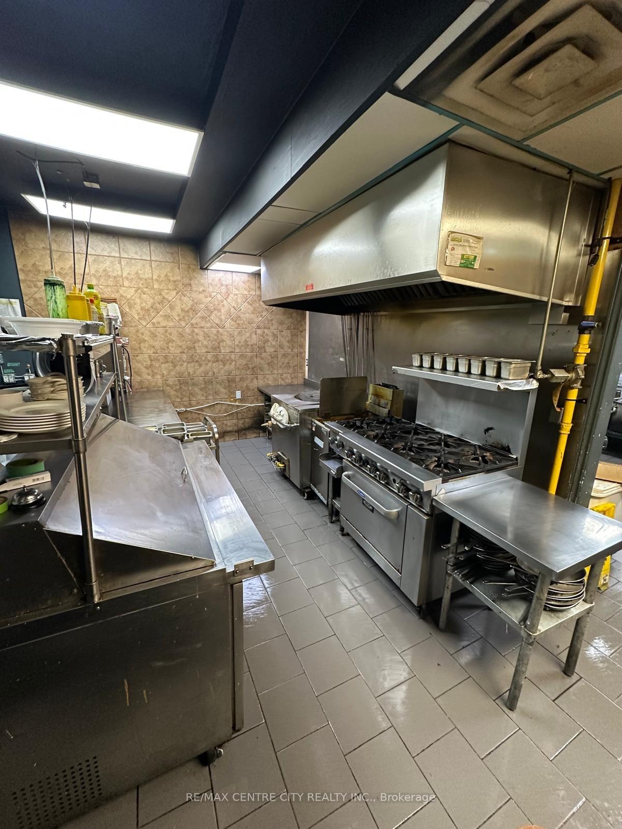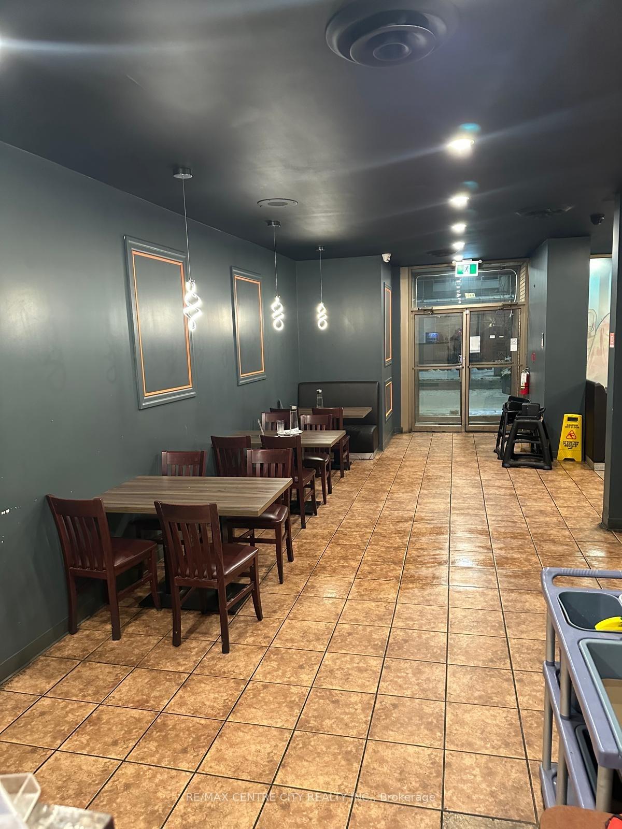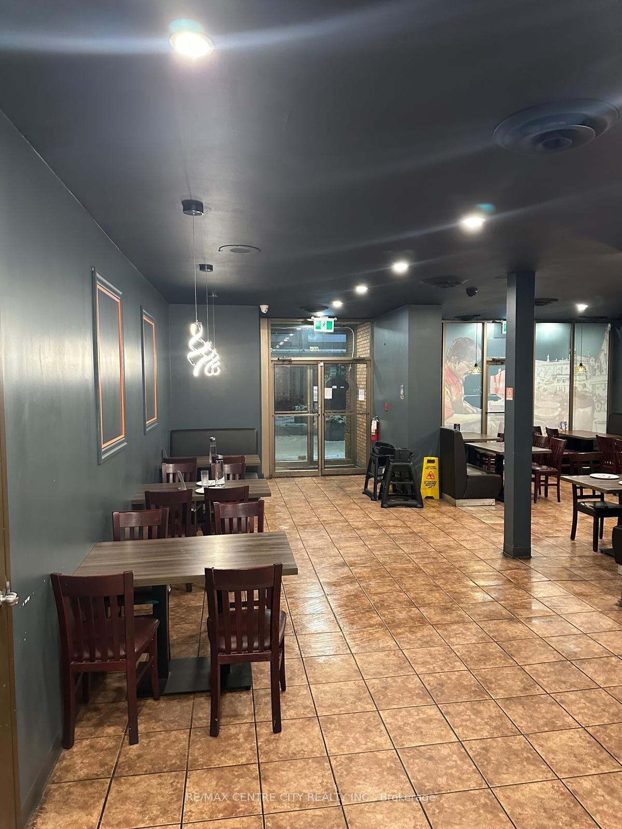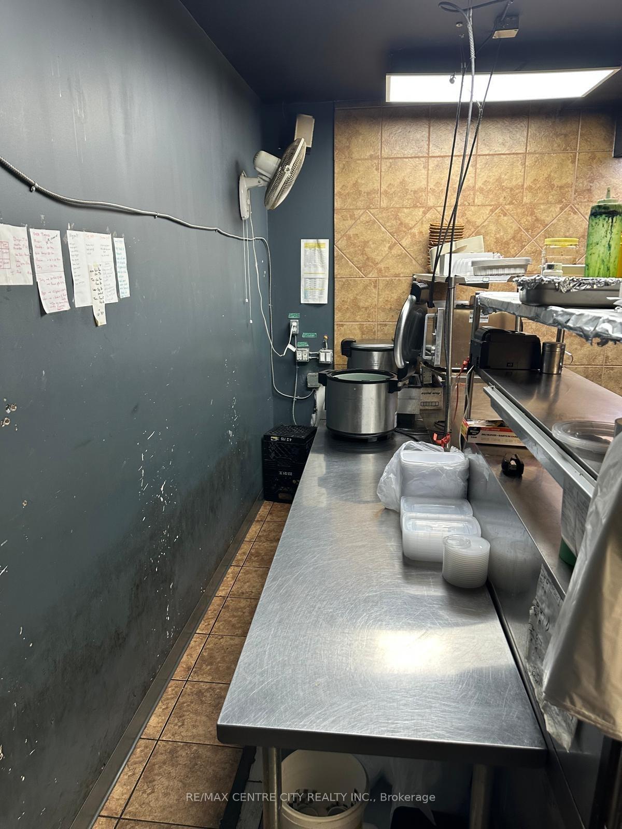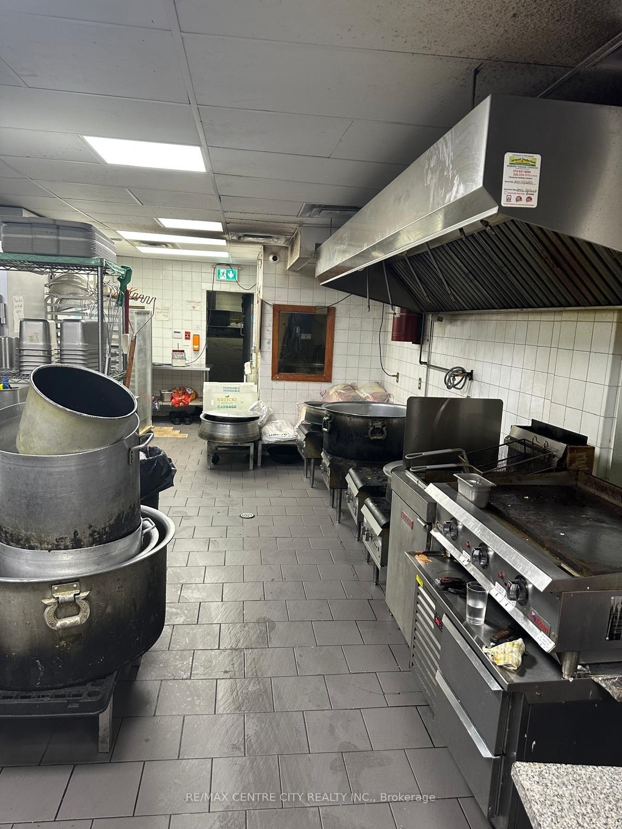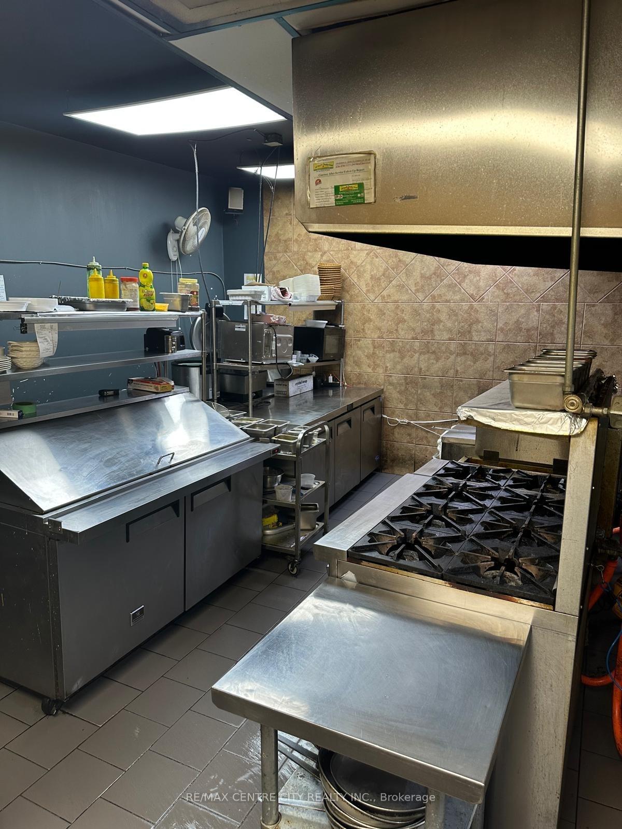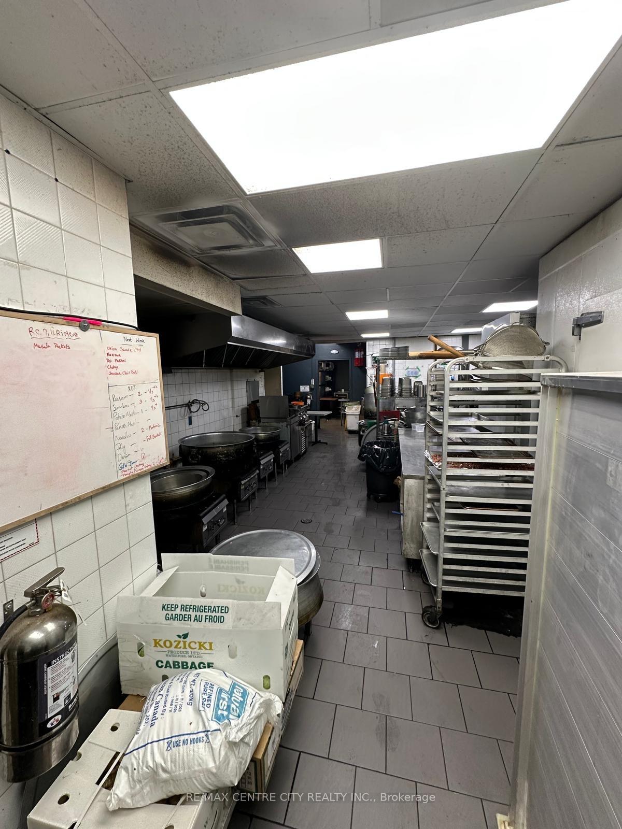$299,999
Available - For Sale
Listing ID: X11902618
252 Dundas St East , London, N6A 1H3, Ontario
| Prime Full-Service Restaurant for Sale - 2,200 Sq Ft. This well-established full-service restaurant, located in a prime commercial area, offers a spacious over 2,200 sq ft layout designed for optimal customer flow and operational efficiency. With a fully equipped kitchen, a comfortable dining space, and a fully licensed bar area, this restaurant is ready for immediate operation. Key Features: Location: High-traffic area with strong visibility, ideal for attracting both local patrons and tourists. Size: Spacious over 2,200 sq ft that accommodates a variety of seating configurations. Turnkey Operation: Fully operational, complete with all necessary equipment for Indian kitchen Proven Revenue: Consistent and profitable with an established customer base. Whether you're an experienced restaurateur or an entrepreneur looking for a ready-to-go business, this property offers a fantastic opportunity to capitalize on the growing demand for high-quality dining experiences. |
| Price | $299,999 |
| Taxes: | $1283.00 |
| Tax Type: | T.M.I. |
| Occupancy by: | Tenant |
| Address: | 252 Dundas St East , London, N6A 1H3, Ontario |
| Postal Code: | N6A 1H3 |
| Province/State: | Ontario |
| Legal Description: | PT LT 2 NW DUNDAS ST, PT 4 33R8650; T/W |
| Lot Size: | 36.87 x 198.00 (Feet) |
| Directions/Cross Streets: | DUNDAS ST E AND WELLINGTON ST |
| Category: | Retail |
| Use: | Hospitality/Food Related |
| Building Percentage: | N |
| Total Area: | 7330.22 |
| Total Area Code: | Sq Ft |
| Retail Area: | 2200 |
| Retail Area Code: | Sq Ft |
| Area Influences: | Public Transit Rec Centre |
| Approximatly Age: | 100+ |
| Financial Statement: | N |
| Chattels: | Y |
| Franchise: | N |
| Days Open: | 7 |
| Hours Open: | 11 |
| Employees #: | 5 |
| Seats: | 42 |
| LLBO: | N |
| Sprinklers: | N |
| Rail: | N |
| Crane: | N |
| Heat Type: | Gas Forced Air Closd |
| Central Air Conditioning: | Y |
| Elevator Lift: | None |
| Sewers: | Sanitary |
| Water: | Municipal |
$
%
Years
This calculator is for demonstration purposes only. Always consult a professional
financial advisor before making personal financial decisions.
| Although the information displayed is believed to be accurate, no warranties or representations are made of any kind. |
| RE/MAX CENTRE CITY REALTY INC. |
|
|

Dir:
1-866-382-2968
Bus:
416-548-7854
Fax:
416-981-7184
| Book Showing | Email a Friend |
Jump To:
At a Glance:
| Type: | Com - Commercial/Retail |
| Area: | Middlesex |
| Municipality: | London |
| Neighbourhood: | East K |
| Lot Size: | 36.87 x 198.00(Feet) |
| Approximate Age: | 100+ |
| Tax: | $1,283 |
Locatin Map:
Payment Calculator:
- Color Examples
- Green
- Black and Gold
- Dark Navy Blue And Gold
- Cyan
- Black
- Purple
- Gray
- Blue and Black
- Orange and Black
- Red
- Magenta
- Gold
- Device Examples

