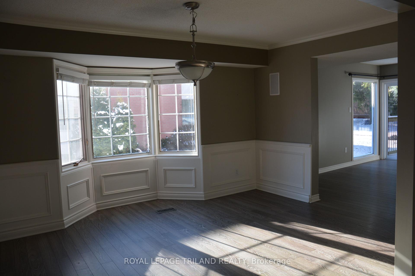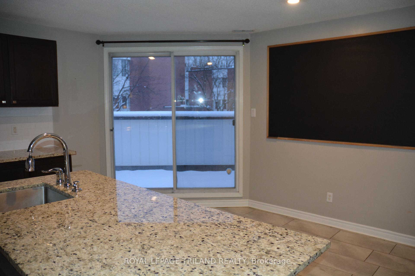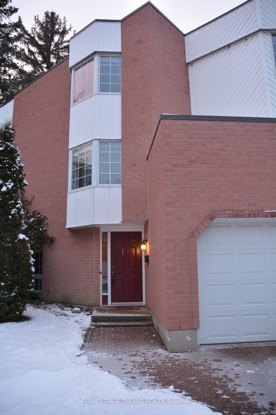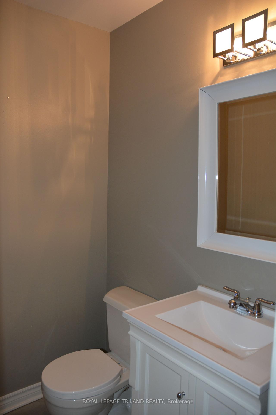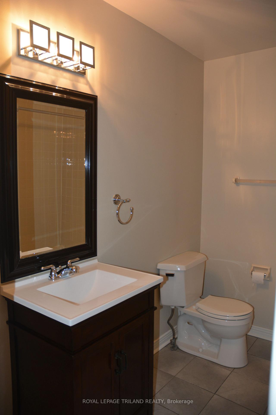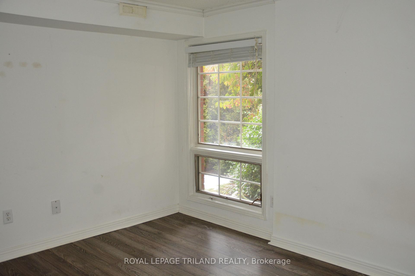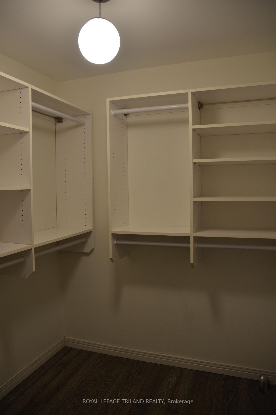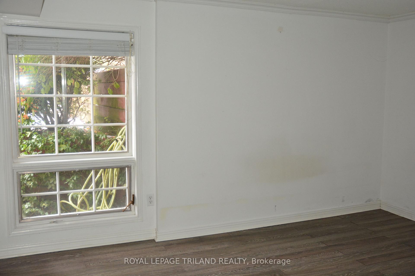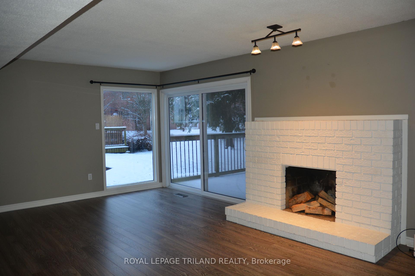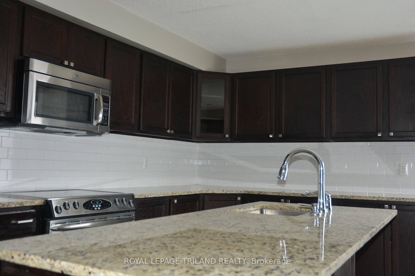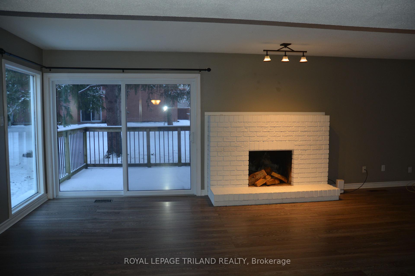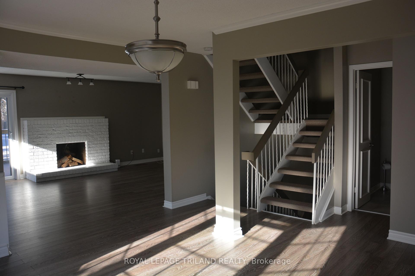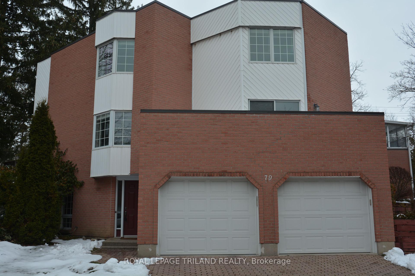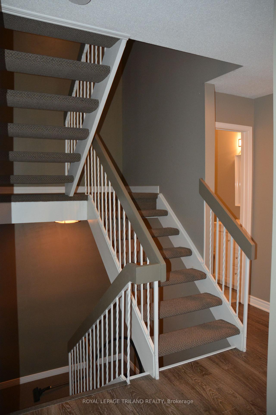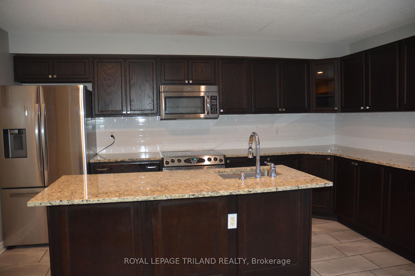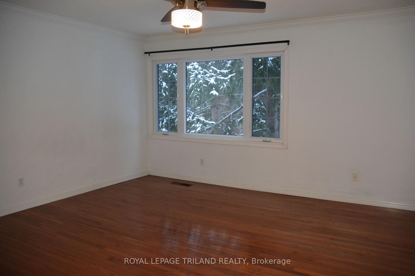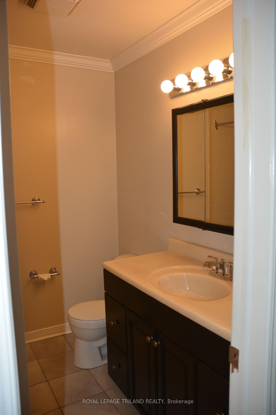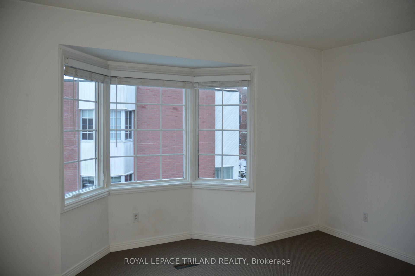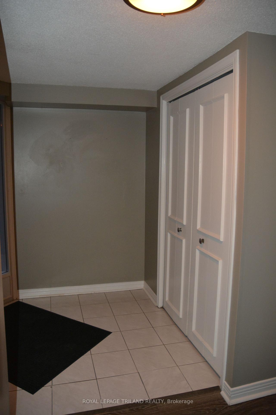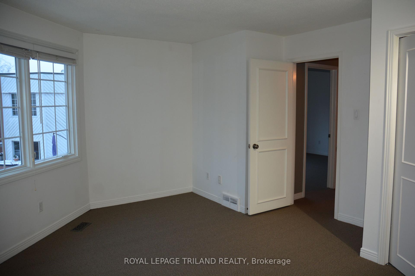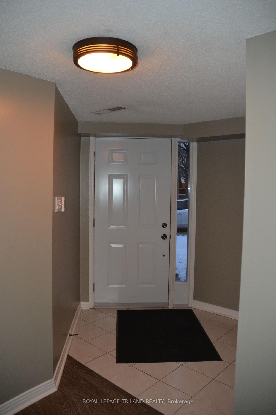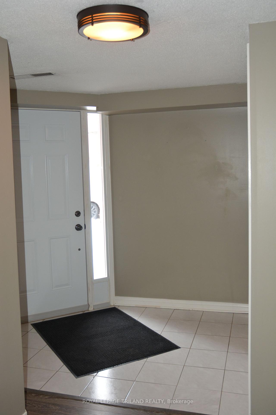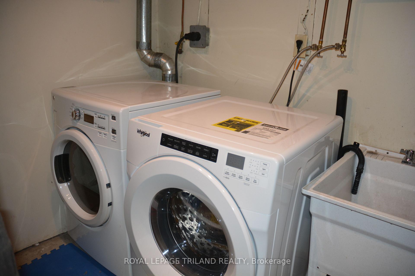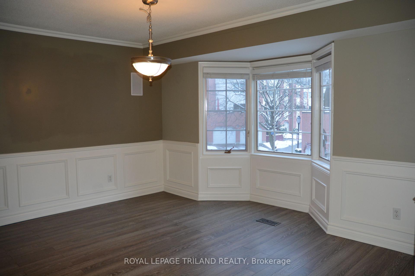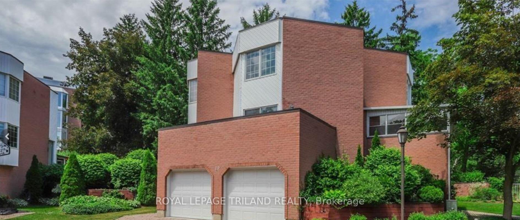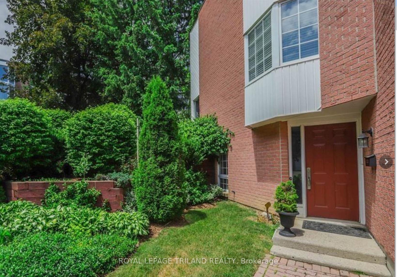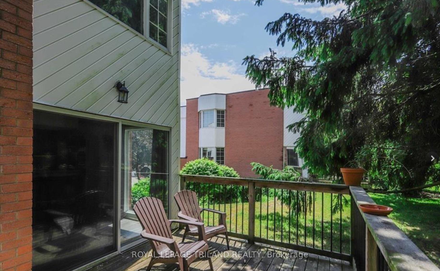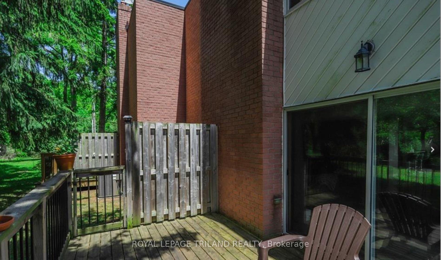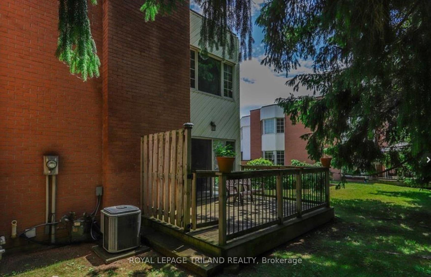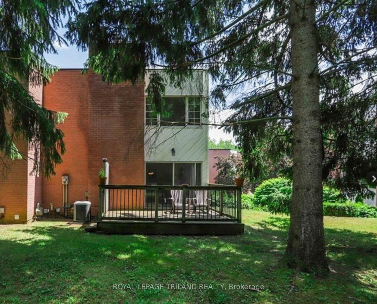$2,900
Available - For Rent
Listing ID: X11902665
703 Windermere Rd , Unit 79, London, N5X 2P1, Ontario
| University Hospital, Western University, Masonville Mall, Casual & Fine Dining, North London Fields, Thames Valley Trails just steps from this highly desirable North London enclave. 3+1 bedroom, 4 baths, 2 car garage,3 storey townhome. Open concept living with patio doors off the eat-in kitchen to a private terrace.2nd set of patio doors lead to a deck off the livingroom. Formal Diningroom with south facing bay window. Newly carpeted (2) large bedrooms with double closets, primary with 4pc.ensuite & custom walkin closet, mainfloor laundry and inside entry to the oversized garage with workbench, Ample storage throughout, stainless steel appliances. Immediate possession available. |
| Price | $2,900 |
| Address: | 703 Windermere Rd , Unit 79, London, N5X 2P1, Ontario |
| Province/State: | Ontario |
| Condo Corporation No | LCP |
| Level | 1 |
| Unit No | 19 |
| Directions/Cross Streets: | Adelaide |
| Rooms: | 11 |
| Bedrooms: | 3 |
| Bedrooms +: | 1 |
| Kitchens: | 1 |
| Family Room: | N |
| Basement: | None |
| Furnished: | N |
| Approximatly Age: | 31-50 |
| Property Type: | Condo Townhouse |
| Style: | 3-Storey |
| Exterior: | Brick |
| Garage Type: | Attached |
| Garage(/Parking)Space: | 2.00 |
| Drive Parking Spaces: | 2 |
| Park #1 | |
| Parking Type: | Owned |
| Exposure: | S |
| Balcony: | Terr |
| Locker: | None |
| Pet Permited: | N |
| Approximatly Age: | 31-50 |
| Approximatly Square Footage: | 2000-2249 |
| Building Amenities: | Visitor Parking |
| Property Features: | Hospital, Park, Public Transit, Rec Centre, School, Wooded/Treed |
| Parking Included: | Y |
| Fireplace/Stove: | Y |
| Heat Source: | Gas |
| Heat Type: | Forced Air |
| Central Air Conditioning: | Central Air |
| Central Vac: | N |
| Laundry Level: | Main |
| Ensuite Laundry: | Y |
| Although the information displayed is believed to be accurate, no warranties or representations are made of any kind. |
| ROYAL LEPAGE TRILAND REALTY |
|
|

Dir:
1-866-382-2968
Bus:
416-548-7854
Fax:
416-981-7184
| Book Showing | Email a Friend |
Jump To:
At a Glance:
| Type: | Condo - Condo Townhouse |
| Area: | Middlesex |
| Municipality: | London |
| Neighbourhood: | North G |
| Style: | 3-Storey |
| Approximate Age: | 31-50 |
| Beds: | 3+1 |
| Baths: | 4 |
| Garage: | 2 |
| Fireplace: | Y |
Locatin Map:
- Color Examples
- Green
- Black and Gold
- Dark Navy Blue And Gold
- Cyan
- Black
- Purple
- Gray
- Blue and Black
- Orange and Black
- Red
- Magenta
- Gold
- Device Examples

