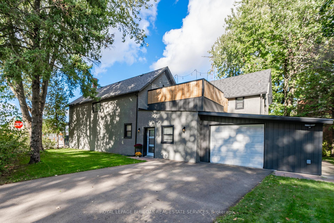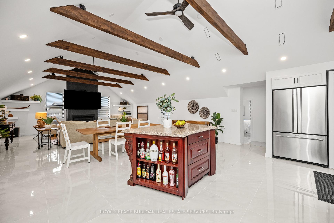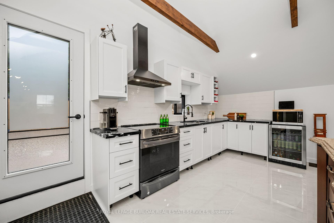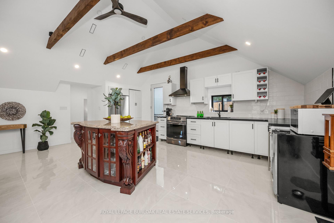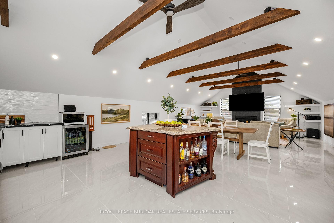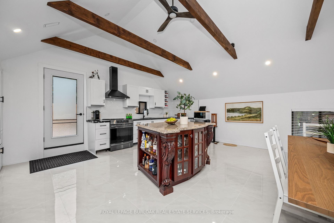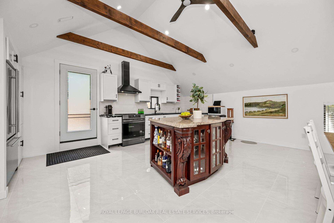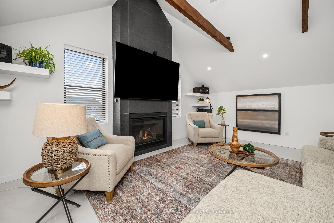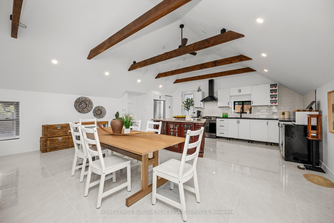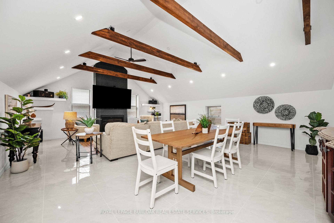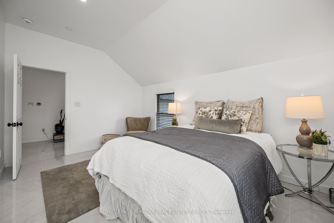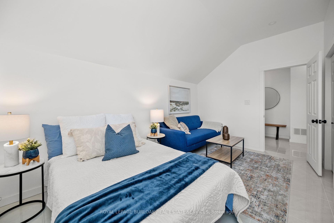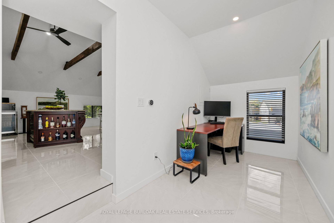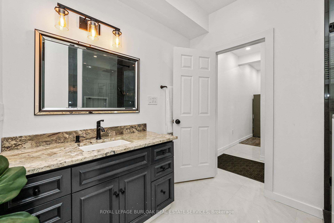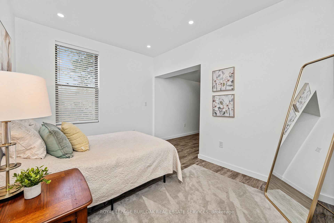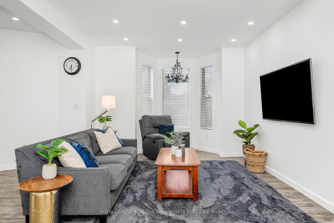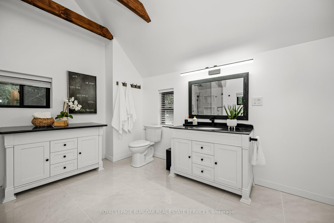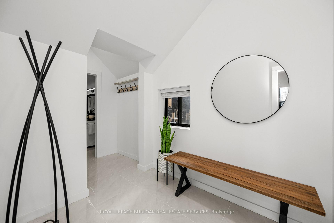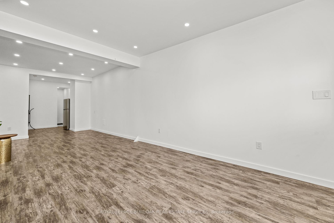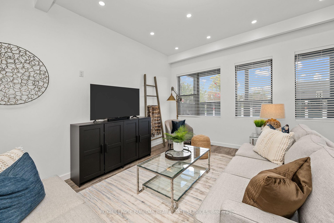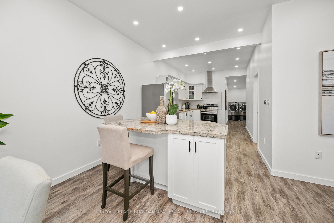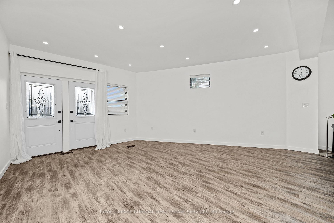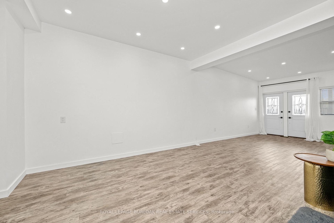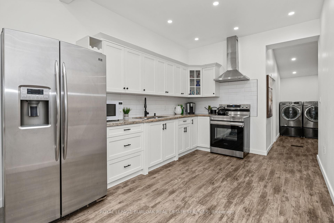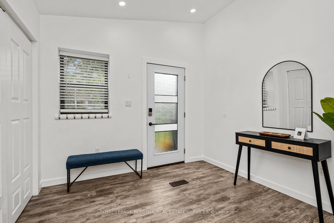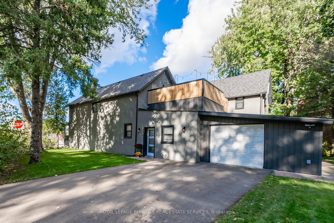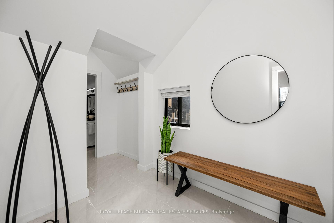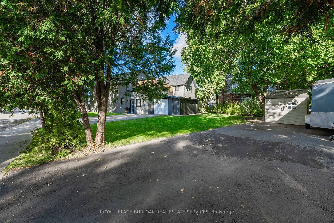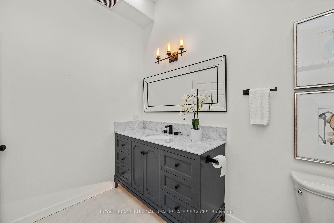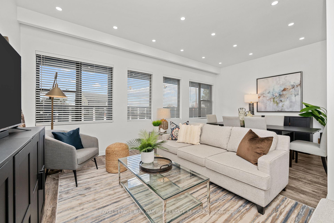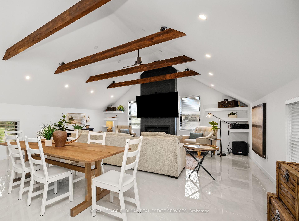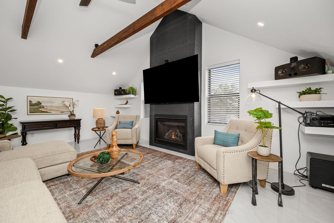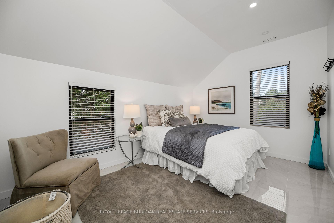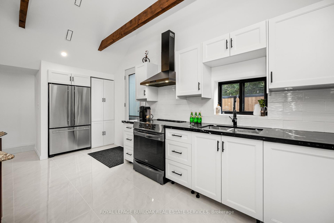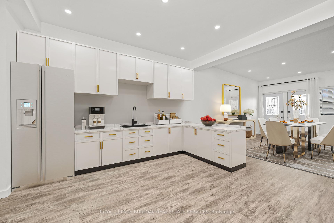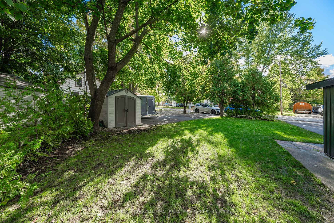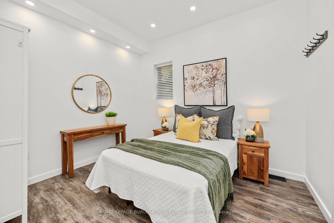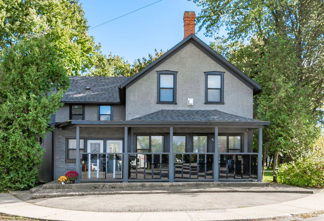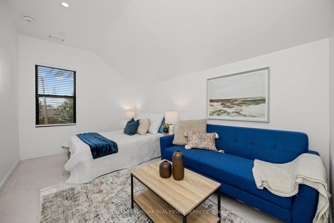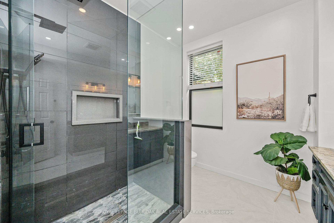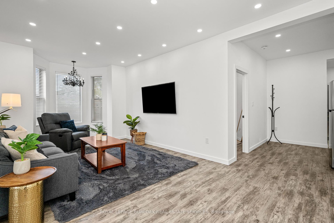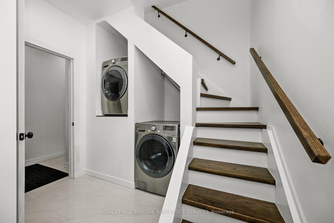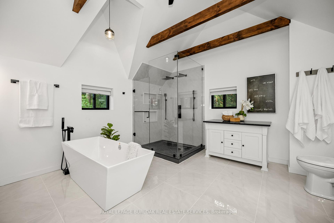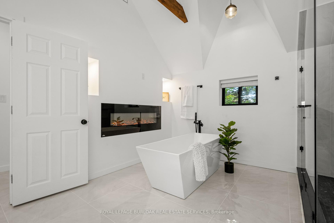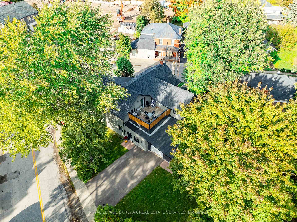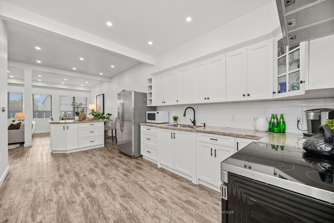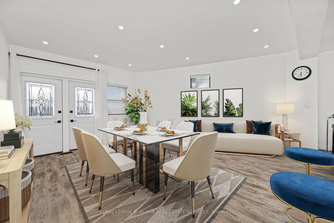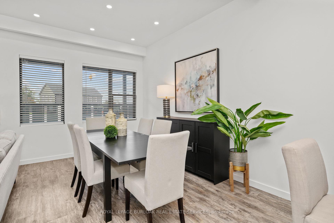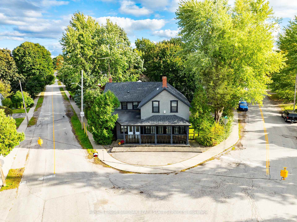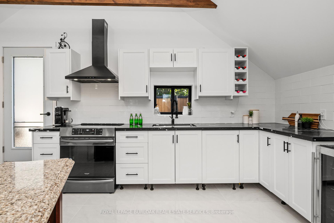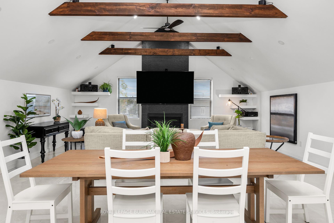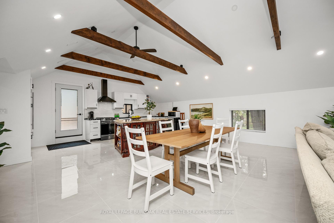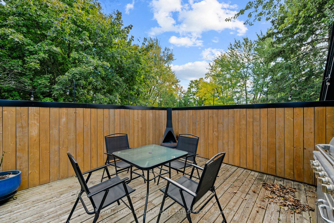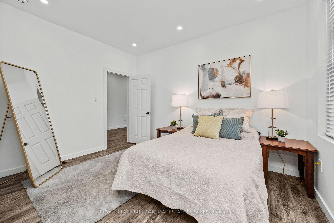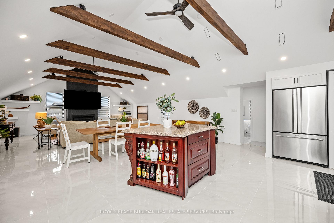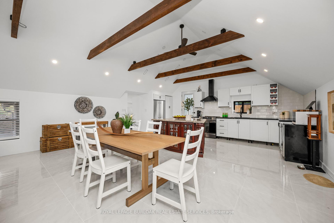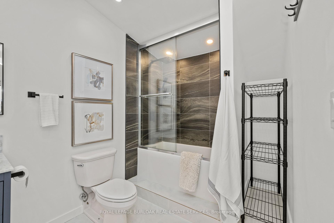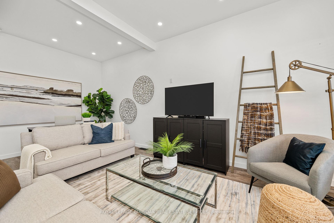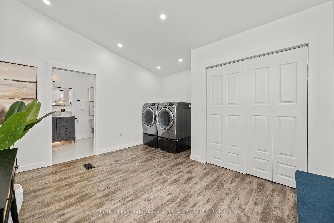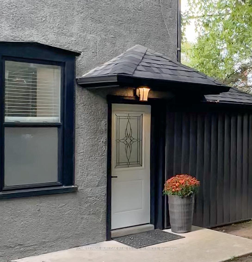$1,179,000
Available - For Sale
Listing ID: X9391730
127 Freelton Rd , Hamilton, L0R 1K0, Ontario
| Welcome to 127 Freelton Rd! This expansive home, boasting over 3500 square feet of living space, has been fully updated top to bottom! The 3 bedroom, 2 full bathroom 2600sqft home, with 10 ft ceilings, is renovated & carpet free throughout! It also offers an accessible in-law suite, just under 1000 sq ft, on the main level w/ separate entrance, & outdoor area! Two Double car driveways offer parking for 8 cars, plus 1 car attached garage! Large private yard plus large upper balcony complete your outdoor oasis! Updates over the past 6 years include all 3 bathrooms, both kitchens, all windows &doors, all flooring, both furnaces, all electrical wiring replaced, Tankless water heater, water filtration system, whole home spray foam and sound proofed, exterior stucco, new plumbing, and much more. All this in the heart of the beautiful, welcoming village of Freelton! Families looking for Multi-Gen home, Investors looking for multi unit, or those looking to sup income - this home has it all! |
| Extras: see supplement for all updates |
| Price | $1,179,000 |
| Taxes: | $4610.46 |
| Address: | 127 Freelton Rd , Hamilton, L0R 1K0, Ontario |
| Lot Size: | 91.58 x 135.18 (Feet) |
| Acreage: | < .50 |
| Directions/Cross Streets: | Freelton Rd at Brock Rd |
| Rooms: | 12 |
| Bedrooms: | 4 |
| Bedrooms +: | |
| Kitchens: | 2 |
| Family Room: | Y |
| Basement: | Part Bsmt, Unfinished |
| Approximatly Age: | 100+ |
| Property Type: | Detached |
| Style: | 2-Storey |
| Exterior: | Stone, Stucco/Plaster |
| Garage Type: | Attached |
| (Parking/)Drive: | Pvt Double |
| Drive Parking Spaces: | 8 |
| Pool: | None |
| Other Structures: | Drive Shed |
| Approximatly Age: | 100+ |
| Approximatly Square Footage: | 3000-3500 |
| Property Features: | Campground, Grnbelt/Conserv, Library, Rec Centre, School Bus Route |
| Fireplace/Stove: | Y |
| Heat Source: | Gas |
| Heat Type: | Forced Air |
| Central Air Conditioning: | None |
| Central Vac: | N |
| Laundry Level: | Main |
| Sewers: | Septic |
| Water: | Well |
| Water Supply Types: | Drilled Well |
| Utilities-Cable: | Y |
| Utilities-Hydro: | Y |
| Utilities-Gas: | Y |
$
%
Years
This calculator is for demonstration purposes only. Always consult a professional
financial advisor before making personal financial decisions.
| Although the information displayed is believed to be accurate, no warranties or representations are made of any kind. |
| ROYAL LEPAGE BURLOAK REAL ESTATE SERVICES |
|
|

Dir:
1-866-382-2968
Bus:
416-548-7854
Fax:
416-981-7184
| Book Showing | Email a Friend |
Jump To:
At a Glance:
| Type: | Freehold - Detached |
| Area: | Hamilton |
| Municipality: | Hamilton |
| Neighbourhood: | Freelton |
| Style: | 2-Storey |
| Lot Size: | 91.58 x 135.18(Feet) |
| Approximate Age: | 100+ |
| Tax: | $4,610.46 |
| Beds: | 4 |
| Baths: | 3 |
| Fireplace: | Y |
| Pool: | None |
Locatin Map:
Payment Calculator:
- Color Examples
- Green
- Black and Gold
- Dark Navy Blue And Gold
- Cyan
- Black
- Purple
- Gray
- Blue and Black
- Orange and Black
- Red
- Magenta
- Gold
- Device Examples

