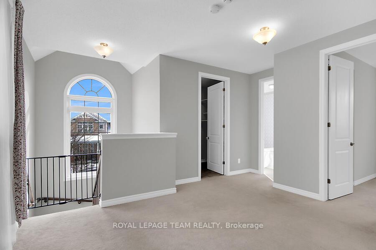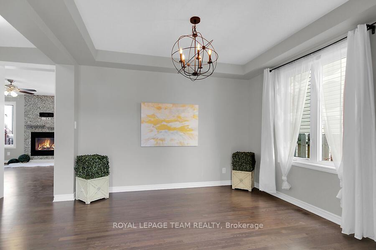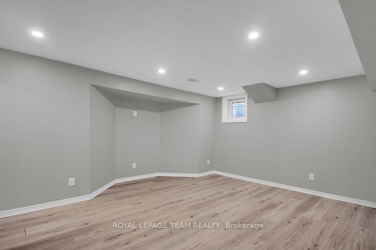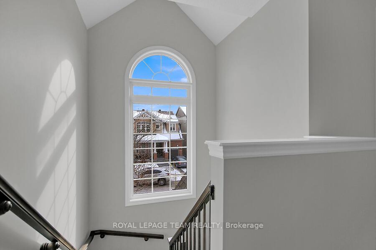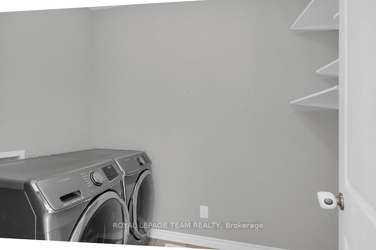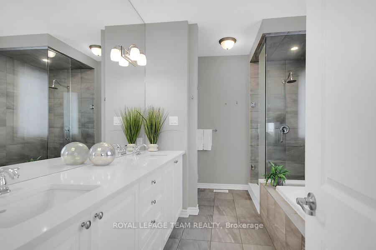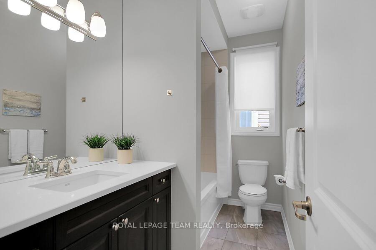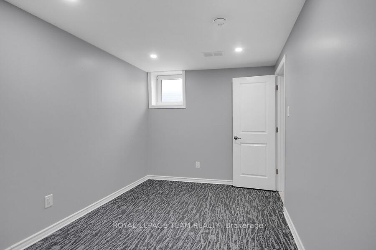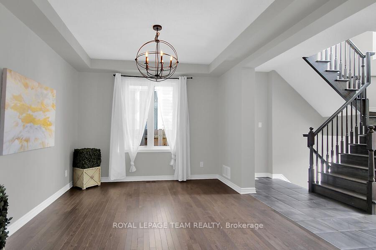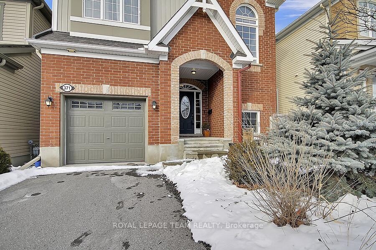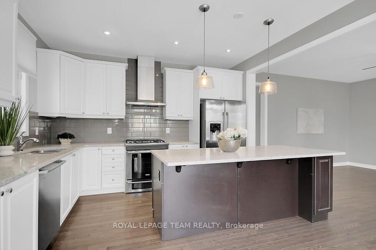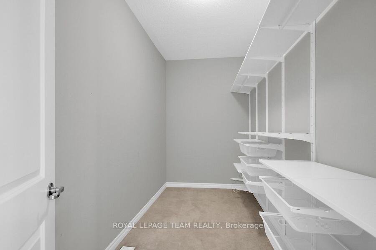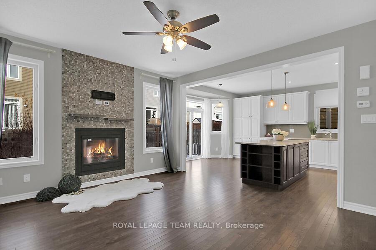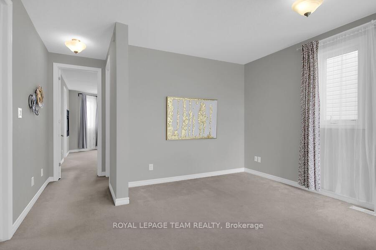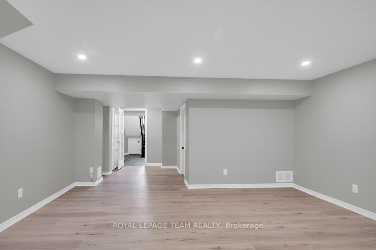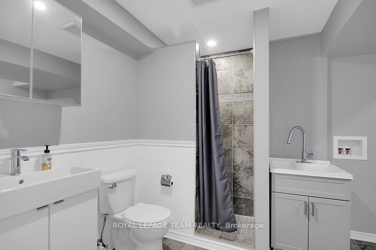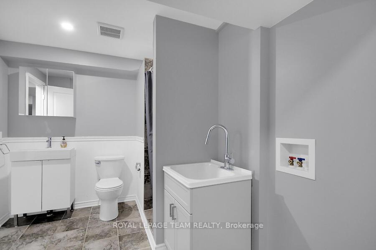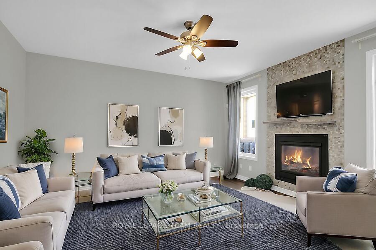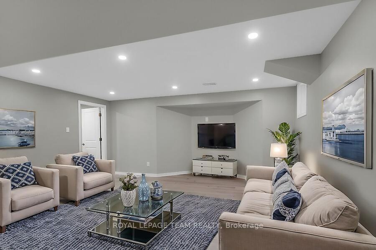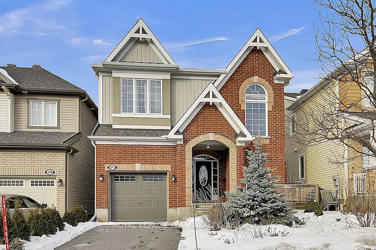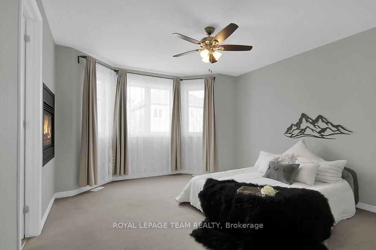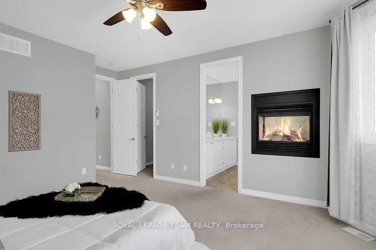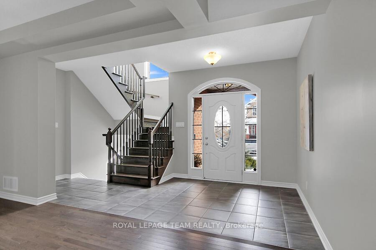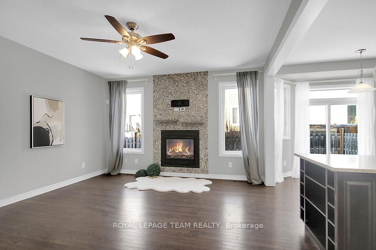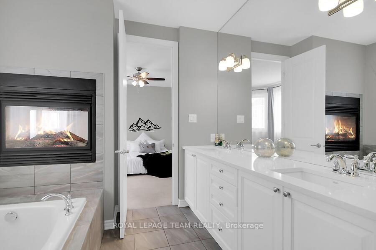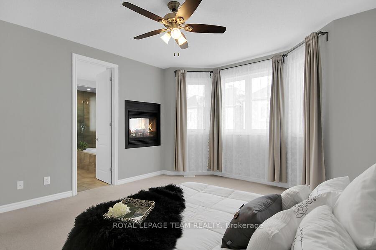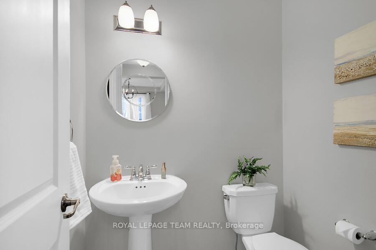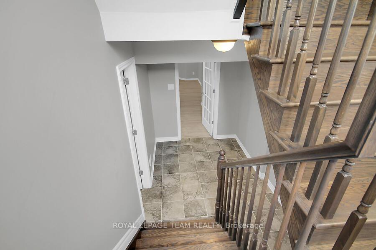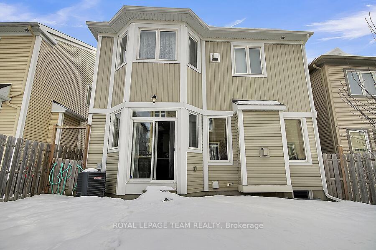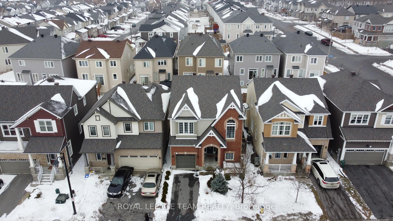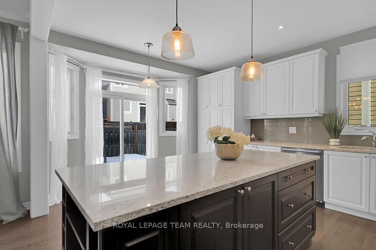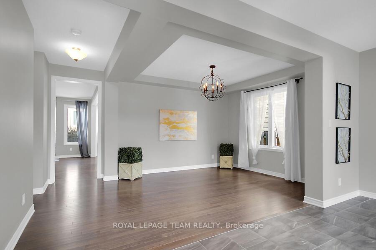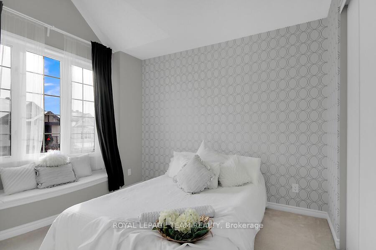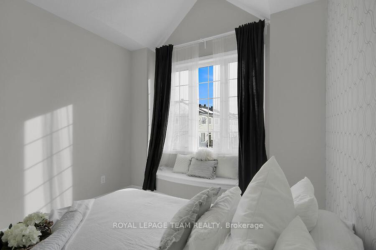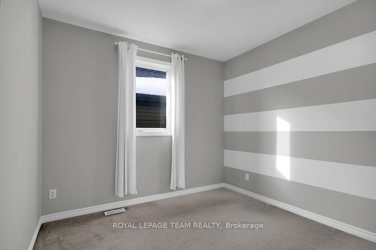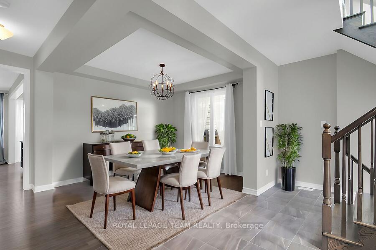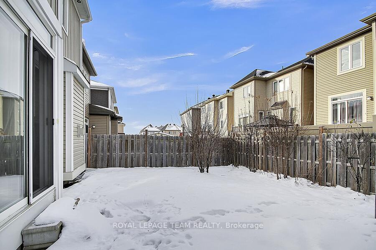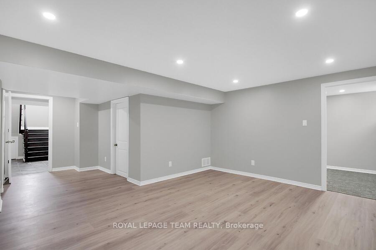$829,900
Available - For Sale
Listing ID: X11894620
371 Meadowbreeze Dr , Kanata, K2M 0K3, Ontario
| Welcome to 371 Meadowbreeze Dr. This beautifully maintained home welcomes you with a bright tiled foyer and soaring 9 FT CEILINGS on both main and upper level. Gorgeous OAK HARDWOOD FLOORS flow throughout the main floor, creating a warm and elegant atmosphere. The kitchen features beautiful QUARTZ COUNTERTOPS, attractive modern cabinetry, a spacious functional island, and stainless steel appliances, including a GAS RANGE. The bright family room features an inviting space with a GAS FIREPLACE. Upstairs, you'll find three bedrooms and a versatile LOFT perfect for an office or reading nook. The spacious primary bedroom is a true retreat with a LARGE WALK-IN CLOSET and a luxurious 5-PIECE EN SUITE, featuring a DEEP SOAKING TUB and a DOUBLE-SIDED GAS FIREPLACE that enhances the space's ambiance. Laundry is conveniently located on the second floor. One of the secondary bedrooms is filled with natural light and includes a cozy window seat with a built-in toy box, ideal for enjoying a book. The fully finished basement offers additional living space with a large great room, a office/bedroom, and a full bathroom with a second laundry hookup, providing ultimate convenience. An ideal PRIVATE space for anyone wanting to accommodate multi generational families. The fully fenced backyard with a deck is your private oasis, ideal for relaxing or entertaining. Front yard is landscaped with perennials. Located in a highly sought-after neighbourhood, this home is close to NCC Trails, schools, parks and shopping offering both comfort and convenience. Don't miss the chance to make this exquisite property yours! |
| Price | $829,900 |
| Taxes: | $5513.00 |
| Address: | 371 Meadowbreeze Dr , Kanata, K2M 0K3, Ontario |
| Lot Size: | 33.95 x 81.93 (Feet) |
| Directions/Cross Streets: | Meadowbreeze Dr & Acceptance Pl |
| Rooms: | 9 |
| Rooms +: | 2 |
| Bedrooms: | 3 |
| Bedrooms +: | 1 |
| Kitchens: | 1 |
| Kitchens +: | 0 |
| Family Room: | Y |
| Basement: | Finished, Full |
| Approximatly Age: | 6-15 |
| Property Type: | Detached |
| Style: | 2-Storey |
| Exterior: | Brick, Vinyl Siding |
| Garage Type: | Attached |
| (Parking/)Drive: | Private |
| Drive Parking Spaces: | 1 |
| Pool: | None |
| Approximatly Age: | 6-15 |
| Property Features: | Fenced Yard, Park, Public Transit |
| Fireplace/Stove: | Y |
| Heat Source: | Gas |
| Heat Type: | Forced Air |
| Central Air Conditioning: | Central Air |
| Central Vac: | N |
| Laundry Level: | Upper |
| Elevator Lift: | N |
| Sewers: | Sewers |
| Water: | Municipal |
$
%
Years
This calculator is for demonstration purposes only. Always consult a professional
financial advisor before making personal financial decisions.
| Although the information displayed is believed to be accurate, no warranties or representations are made of any kind. |
| ROYAL LEPAGE TEAM REALTY |
|
|

Dir:
1-866-382-2968
Bus:
416-548-7854
Fax:
416-981-7184
| Virtual Tour | Book Showing | Email a Friend |
Jump To:
At a Glance:
| Type: | Freehold - Detached |
| Area: | Ottawa |
| Municipality: | Kanata |
| Neighbourhood: | 9010 - Kanata - Emerald Meadows/Trailwest |
| Style: | 2-Storey |
| Lot Size: | 33.95 x 81.93(Feet) |
| Approximate Age: | 6-15 |
| Tax: | $5,513 |
| Beds: | 3+1 |
| Baths: | 4 |
| Fireplace: | Y |
| Pool: | None |
Locatin Map:
Payment Calculator:
- Color Examples
- Green
- Black and Gold
- Dark Navy Blue And Gold
- Cyan
- Black
- Purple
- Gray
- Blue and Black
- Orange and Black
- Red
- Magenta
- Gold
- Device Examples

