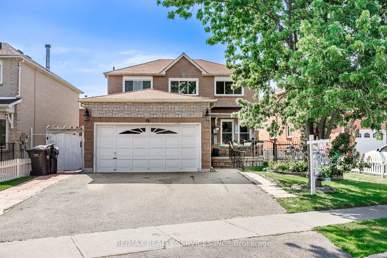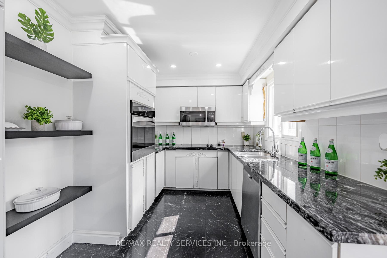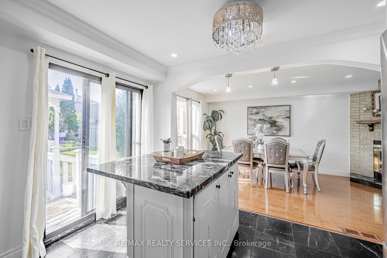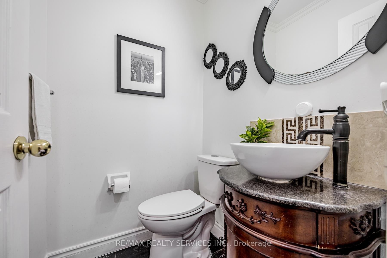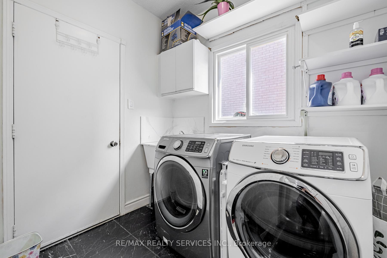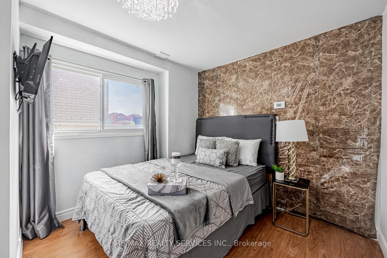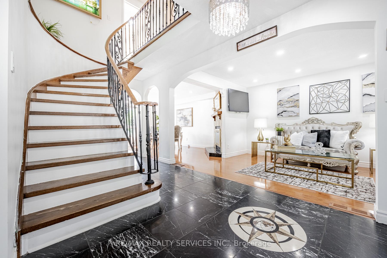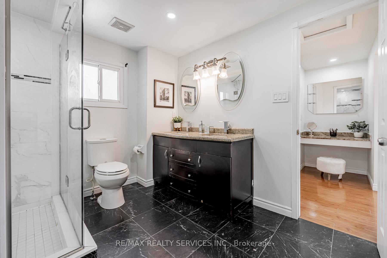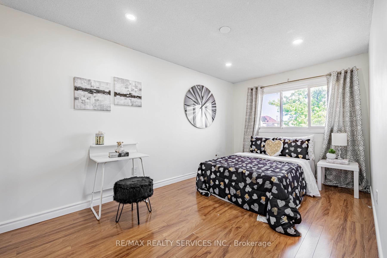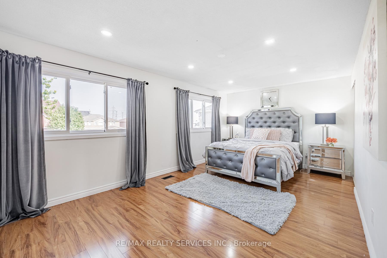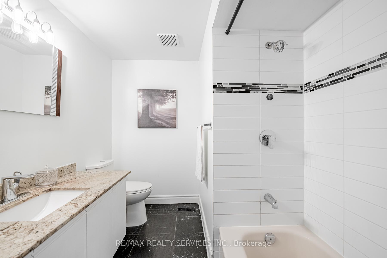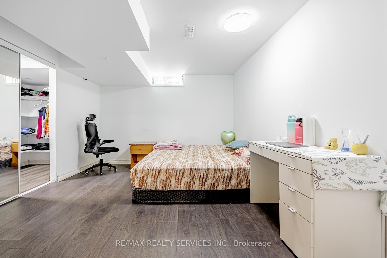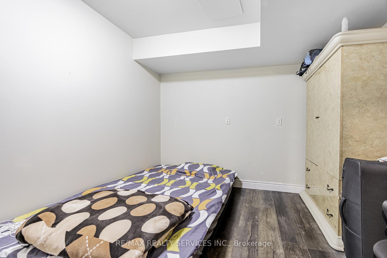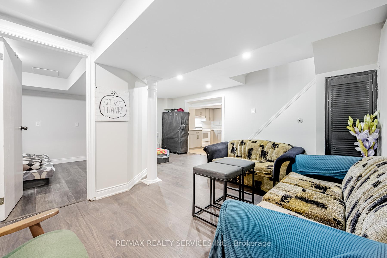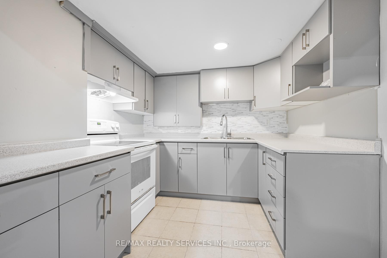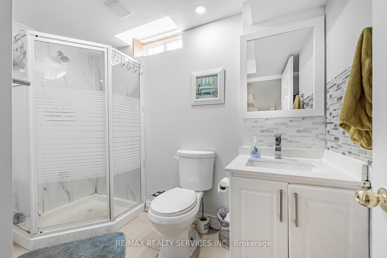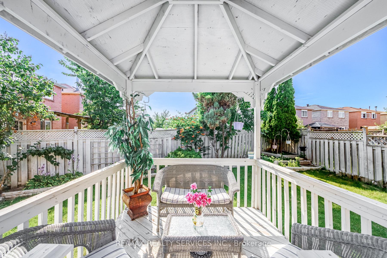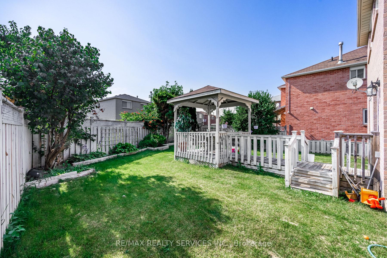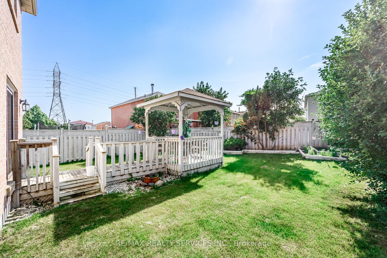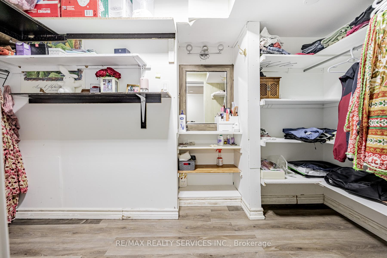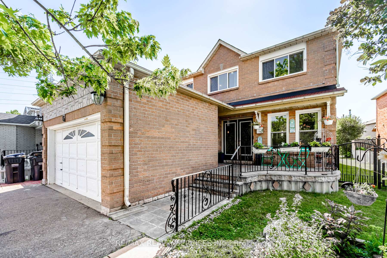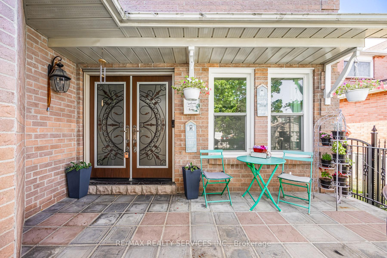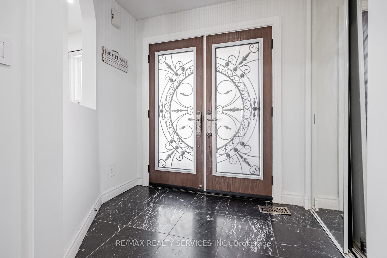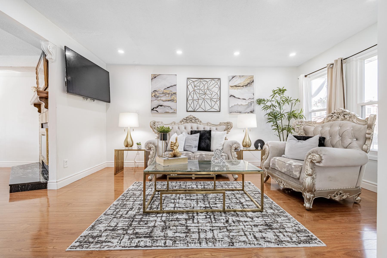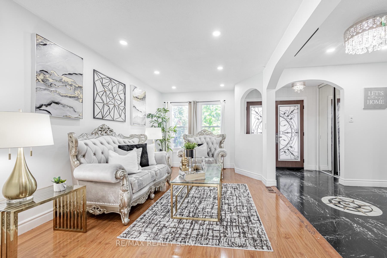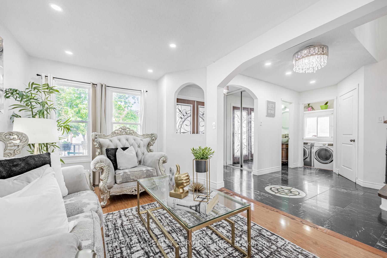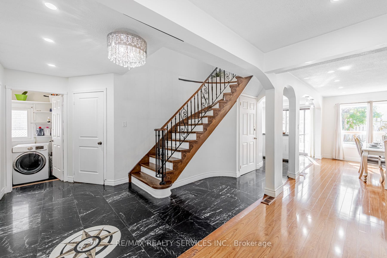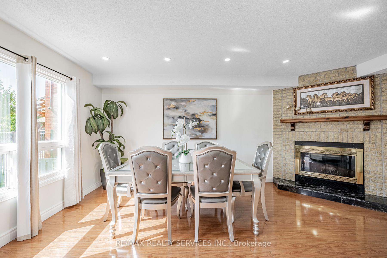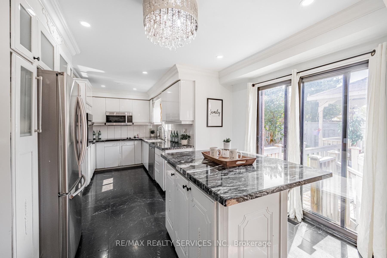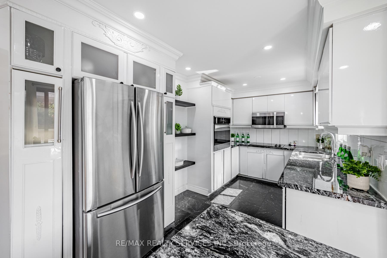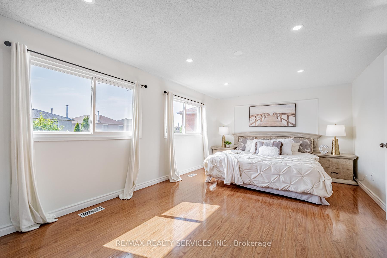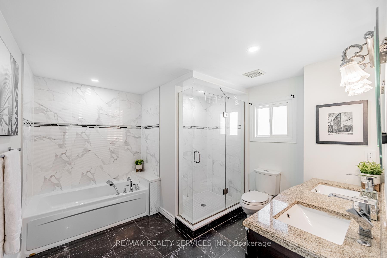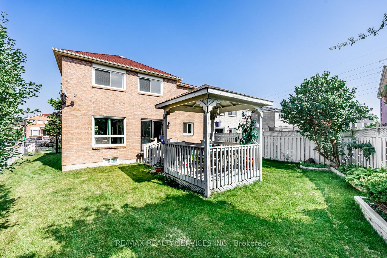$1,099,000
Available - For Sale
Listing ID: W9310214
6 Songsparrow Dr , Brampton, L6Y 4A2, Ontario
| Welcome to this stunning home located in a prime Brampton area, boasting amazing curb appeal and a generous lot size of 57x113. This beautifully maintained property features 3 well-appointed bedrooms upstairs and an additional bedroom on the main level, previously a dining room converted into a versatile space perfect for an in-law or nanny suite.Additionally, there is a separate 2-bedroom basement apartment downstairs with its own private entrance, ideal for extended family living.Situated in a high-demand area, this home offers easy access to major highways (407/401/410), public transit, schools, Sheridan College, sports complexes, community centres and shopping. With ample parking for 6 cars, main floor laundry for added convenience, pot lights throughout, and custom stone work outside, this home combines elegance with functionality. Great for a family, first time home buyer or an investor, don't miss the opportunity to own this fantastic property in a sought-after Brampton neighbourhood. Open House this weekend! |
| Price | $1,099,000 |
| Taxes: | $5820.00 |
| Address: | 6 Songsparrow Dr , Brampton, L6Y 4A2, Ontario |
| Lot Size: | 57.50 x 113.00 (Feet) |
| Directions/Cross Streets: | Ray Lawson/Timberlane |
| Rooms: | 8 |
| Rooms +: | 4 |
| Bedrooms: | 4 |
| Bedrooms +: | 2 |
| Kitchens: | 1 |
| Kitchens +: | 1 |
| Family Room: | Y |
| Basement: | Finished, Sep Entrance |
| Property Type: | Detached |
| Style: | 2-Storey |
| Exterior: | Brick, Other |
| Garage Type: | Attached |
| (Parking/)Drive: | Pvt Double |
| Drive Parking Spaces: | 4 |
| Pool: | None |
| Approximatly Square Footage: | 2000-2500 |
| Property Features: | Cul De Sac, Hospital, Park, Place Of Worship, Public Transit, School |
| Fireplace/Stove: | Y |
| Heat Source: | Gas |
| Heat Type: | Forced Air |
| Central Air Conditioning: | Central Air |
| Central Vac: | N |
| Laundry Level: | Main |
| Sewers: | Sewers |
| Water: | Municipal |
| Utilities-Cable: | A |
| Utilities-Hydro: | Y |
| Utilities-Gas: | Y |
| Utilities-Telephone: | A |
$
%
Years
This calculator is for demonstration purposes only. Always consult a professional
financial advisor before making personal financial decisions.
| Although the information displayed is believed to be accurate, no warranties or representations are made of any kind. |
| RE/MAX REALTY SERVICES INC. |
|
|

Dir:
1-866-382-2968
Bus:
416-548-7854
Fax:
416-981-7184
| Book Showing | Email a Friend |
Jump To:
At a Glance:
| Type: | Freehold - Detached |
| Area: | Peel |
| Municipality: | Brampton |
| Neighbourhood: | Fletcher's Creek South |
| Style: | 2-Storey |
| Lot Size: | 57.50 x 113.00(Feet) |
| Tax: | $5,820 |
| Beds: | 4+2 |
| Baths: | 4 |
| Fireplace: | Y |
| Pool: | None |
Locatin Map:
Payment Calculator:
- Color Examples
- Green
- Black and Gold
- Dark Navy Blue And Gold
- Cyan
- Black
- Purple
- Gray
- Blue and Black
- Orange and Black
- Red
- Magenta
- Gold
- Device Examples

