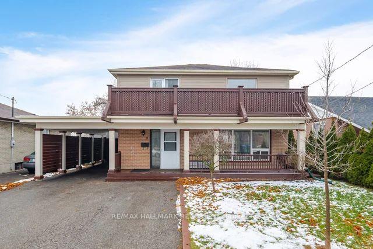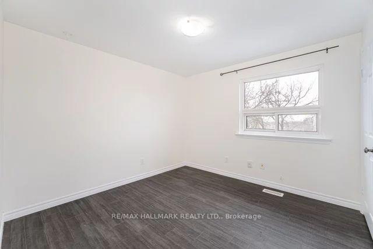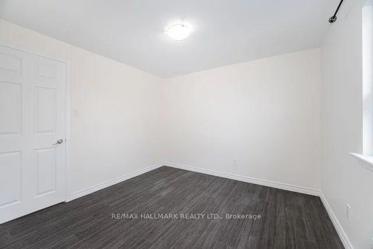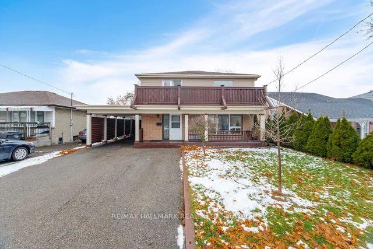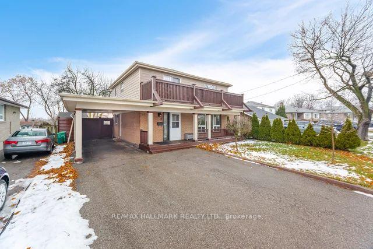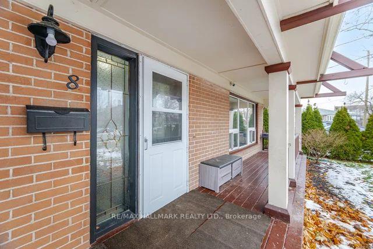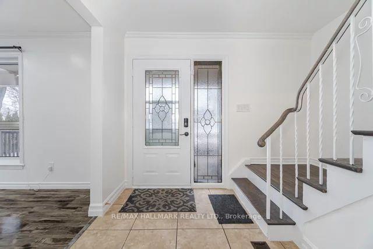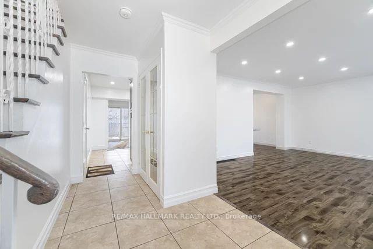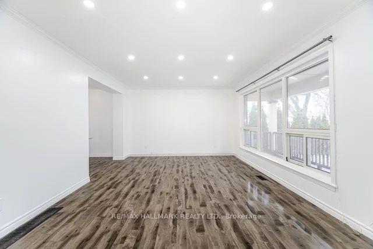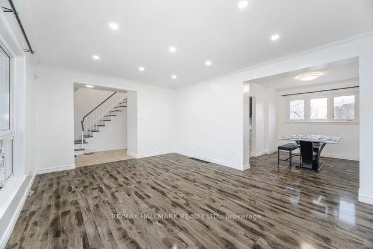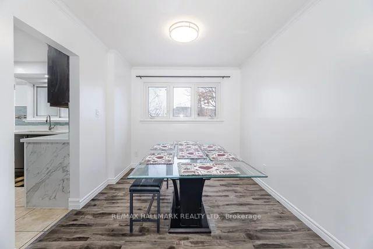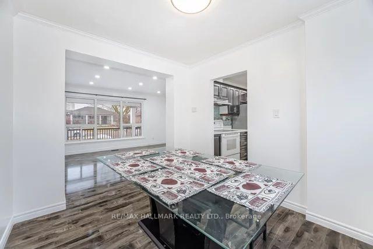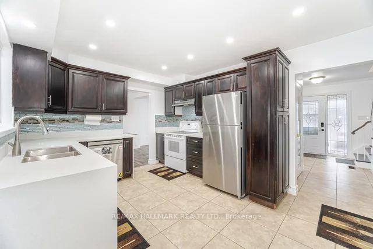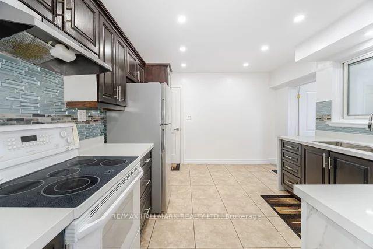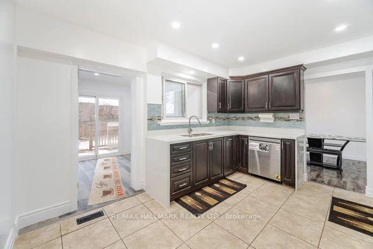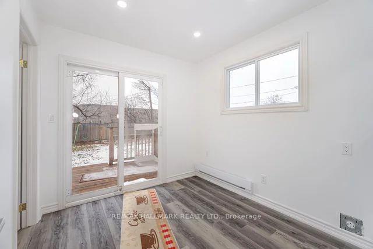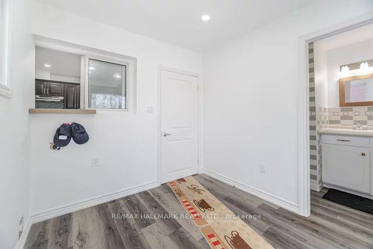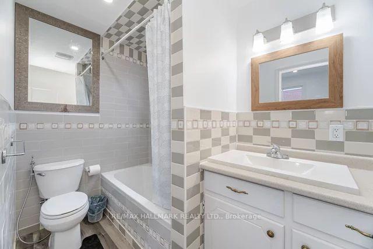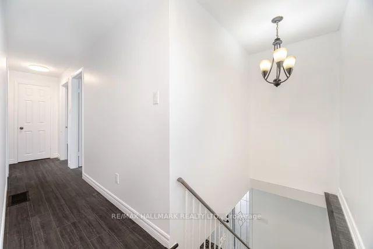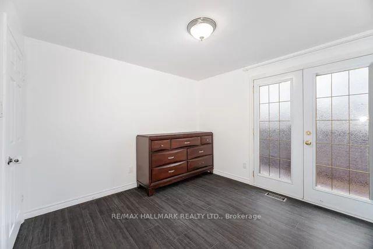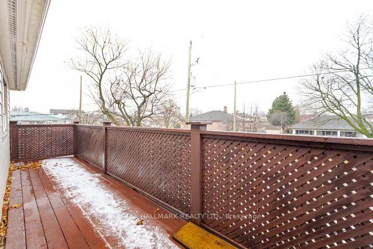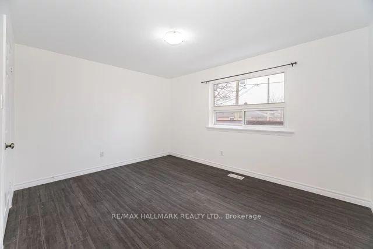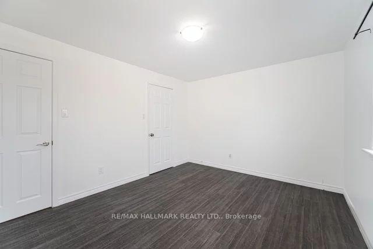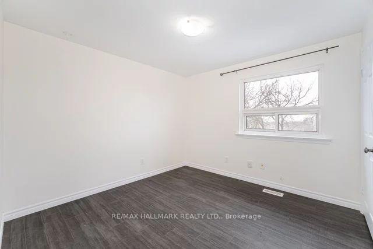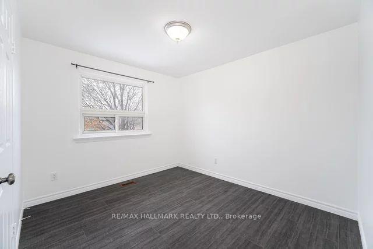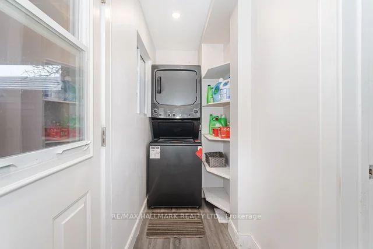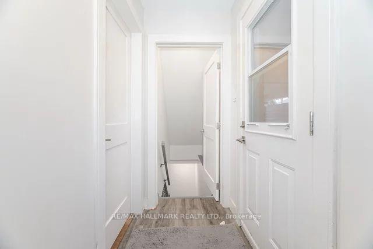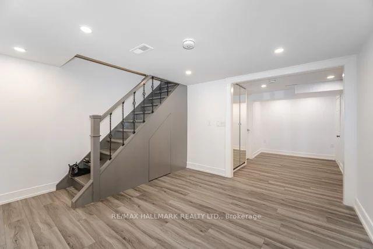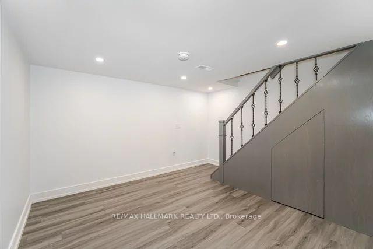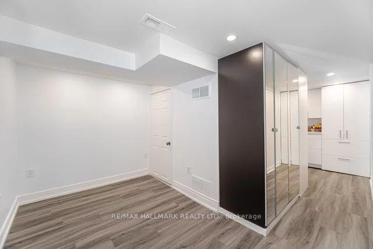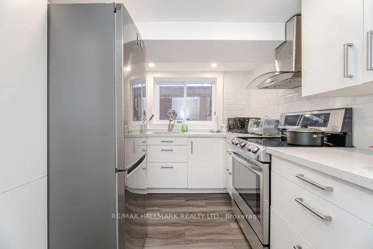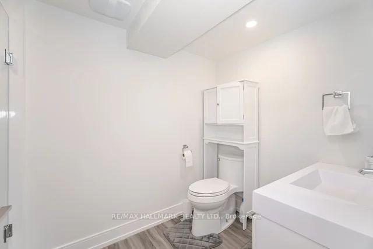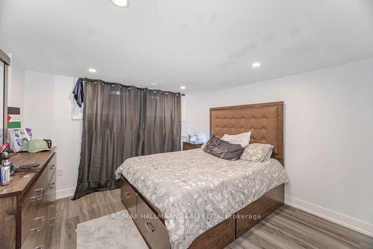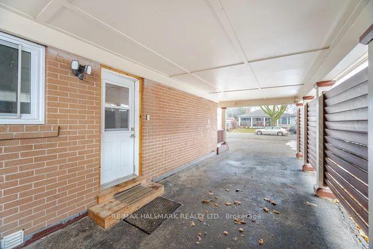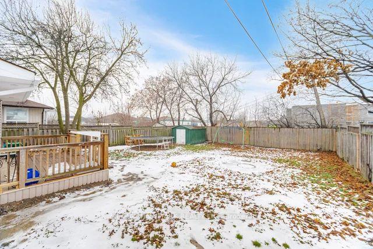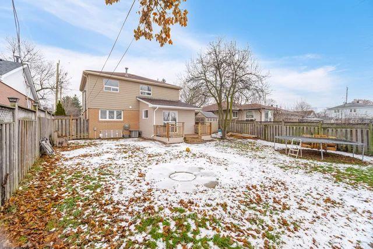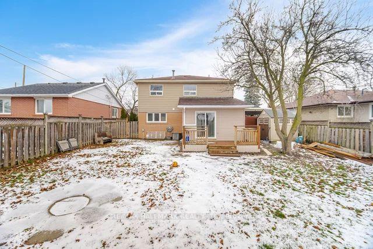$3,450
Available - For Rent
Listing ID: W11902419
8 Garfield Cres North , Brampton, L6V 1V8, Ontario
| Fully renovated Large 4 Bedrooms +1, Each floor has a full renovated washroom and in total 2 washrooms. Huge Kitchen with a lot of cabinets and modern applications. Brad new quartz Counter top, Modern Backsplash. Brand new Fridge, Microwave, Modern Laundry. The Home is in central locations with a huge private 50' x109' lot backing onto a school, Close to all amenities including school, groceries, bus stop. hospital, worship place, Walmart, Nofrills, Food basics Gas station, 410 Highways and so many. Major Intersections Kennedy and Queen. City Brampton Ontario. The Front poarch is charming & very well maintained. Newer Patio Doors odd kitchen to back deck |
| Extras: Main Floor Laundry Beside Separate Entrance Off Carport |
| Price | $3,450 |
| Address: | 8 Garfield Cres North , Brampton, L6V 1V8, Ontario |
| Lot Size: | 50.06 x 109.36 (Feet) |
| Acreage: | < .50 |
| Directions/Cross Streets: | Kennedy & Vodden |
| Rooms: | 8 |
| Bedrooms: | 4 |
| Bedrooms +: | |
| Kitchens: | 1 |
| Family Room: | Y |
| Basement: | Apartment, Finished |
| Furnished: | N |
| Approximatly Age: | 51-99 |
| Property Type: | Detached |
| Style: | 2-Storey |
| Exterior: | Alum Siding, Brick |
| Garage Type: | Carport |
| (Parking/)Drive: | Available |
| Drive Parking Spaces: | 4 |
| Pool: | None |
| Private Entrance: | Y |
| Laundry Access: | Ensuite |
| Approximatly Age: | 51-99 |
| Approximatly Square Footage: | 700-1100 |
| Property Features: | Hospital, Library, Park, Public Transit, Rec Centre, School |
| Water Included: | Y |
| Parking Included: | Y |
| Fireplace/Stove: | N |
| Heat Source: | Gas |
| Heat Type: | Forced Air |
| Central Air Conditioning: | Central Air |
| Laundry Level: | Main |
| Sewers: | Sewers |
| Water: | Municipal |
| Water Supply Types: | Unknown |
| Utilities-Cable: | A |
| Utilities-Hydro: | A |
| Utilities-Gas: | A |
| Utilities-Telephone: | A |
| Although the information displayed is believed to be accurate, no warranties or representations are made of any kind. |
| RE/MAX HALLMARK REALTY LTD. |
|
|

Dir:
1-866-382-2968
Bus:
416-548-7854
Fax:
416-981-7184
| Virtual Tour | Book Showing | Email a Friend |
Jump To:
At a Glance:
| Type: | Freehold - Detached |
| Area: | Peel |
| Municipality: | Brampton |
| Neighbourhood: | Brampton North |
| Style: | 2-Storey |
| Lot Size: | 50.06 x 109.36(Feet) |
| Approximate Age: | 51-99 |
| Beds: | 4 |
| Baths: | 2 |
| Fireplace: | N |
| Pool: | None |
Locatin Map:
- Color Examples
- Green
- Black and Gold
- Dark Navy Blue And Gold
- Cyan
- Black
- Purple
- Gray
- Blue and Black
- Orange and Black
- Red
- Magenta
- Gold
- Device Examples

