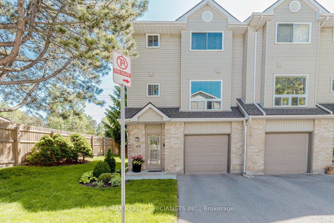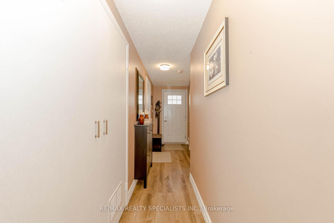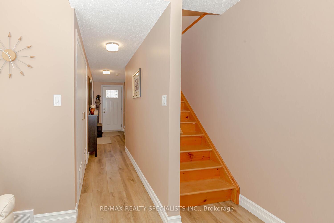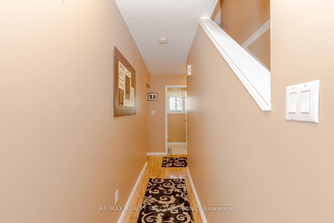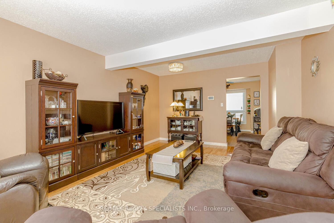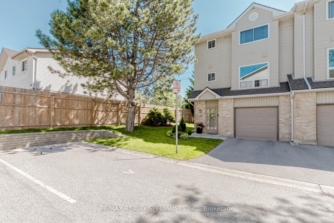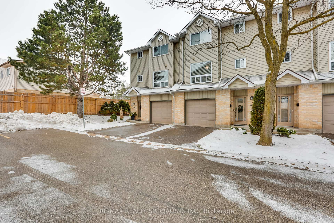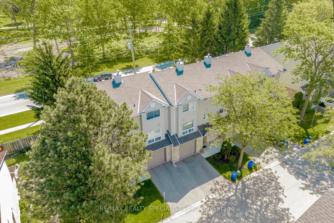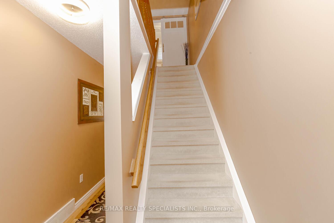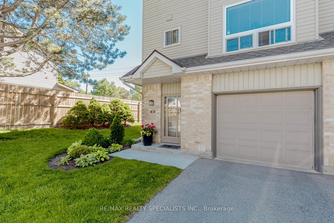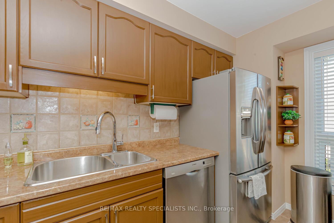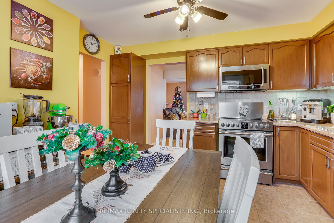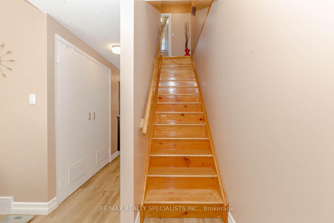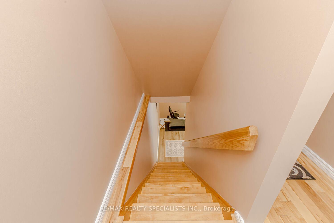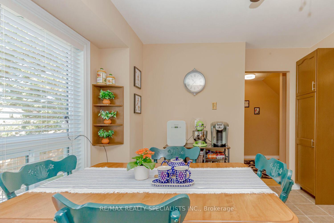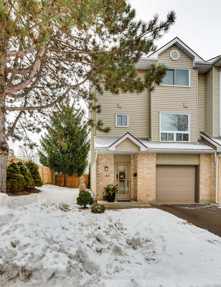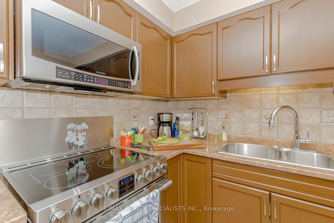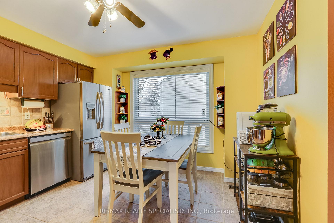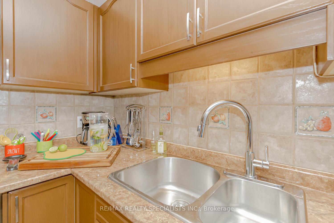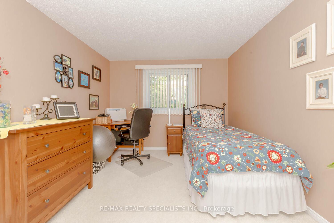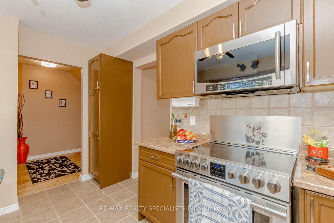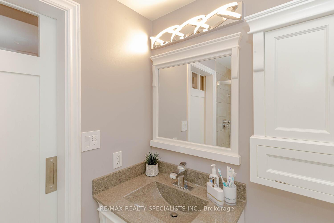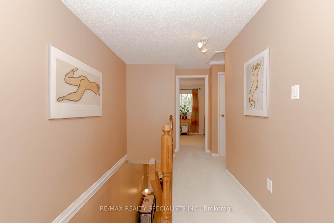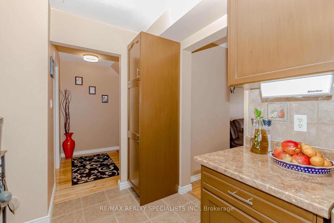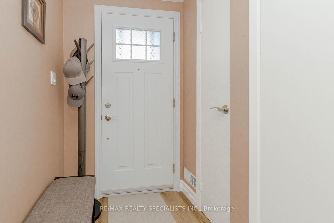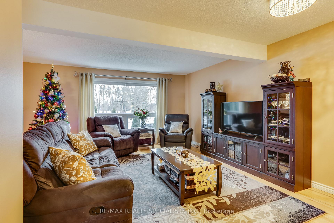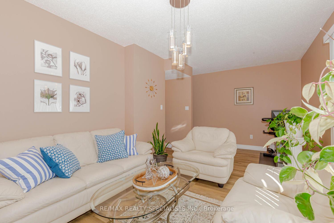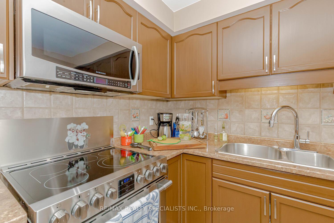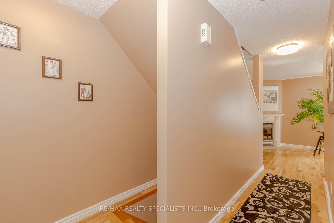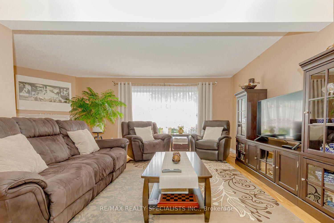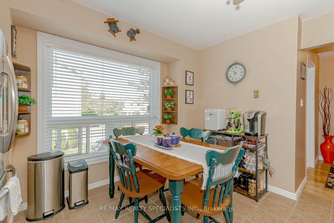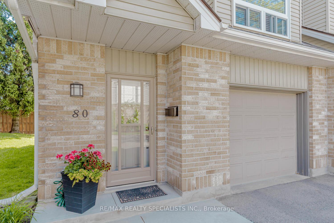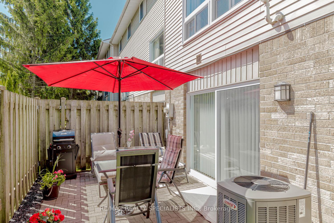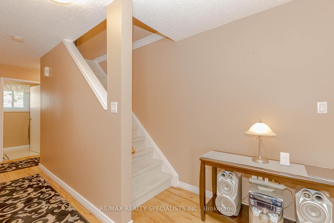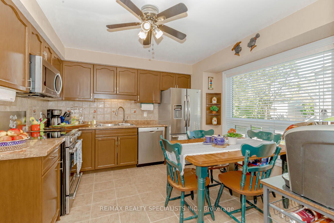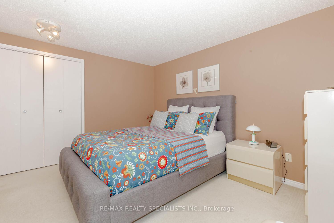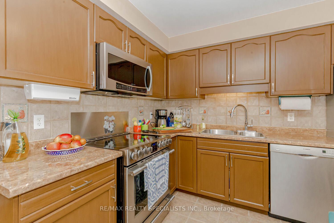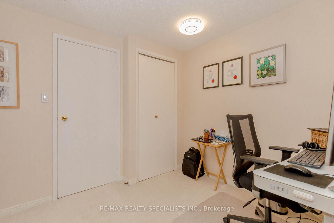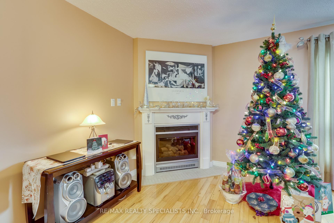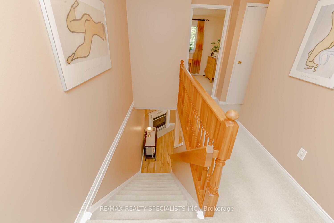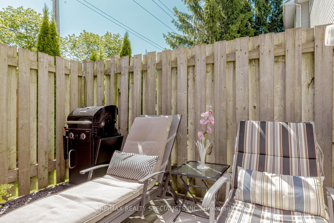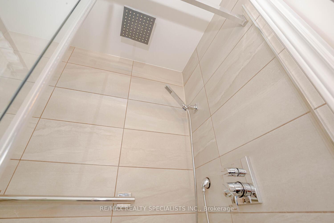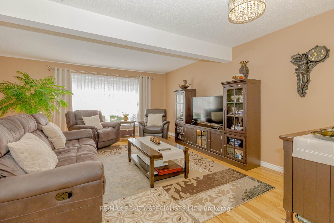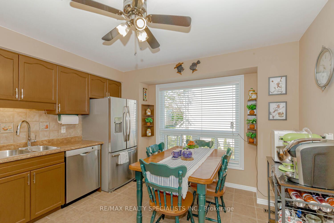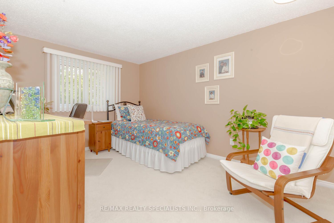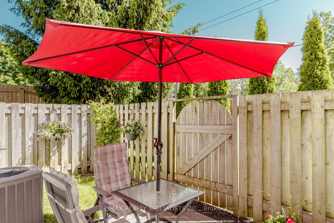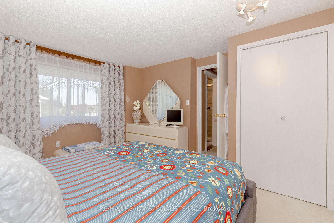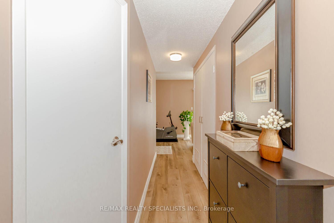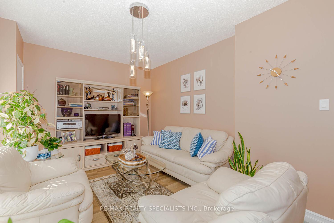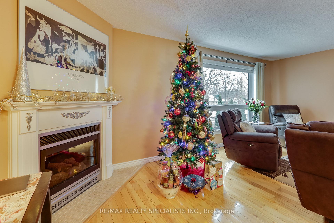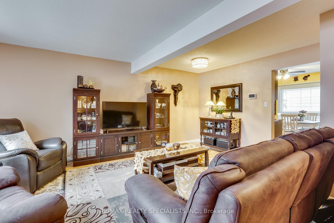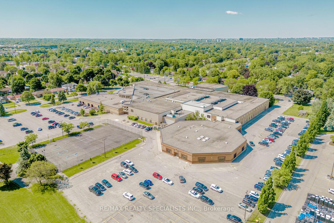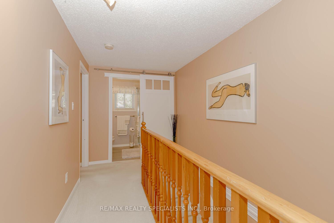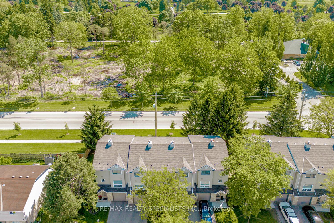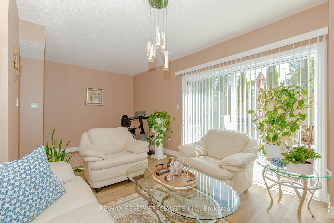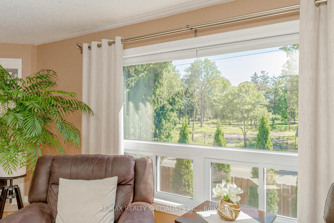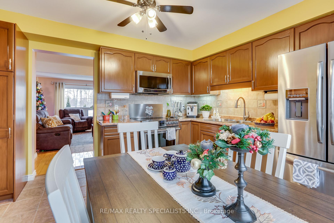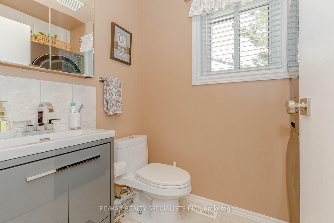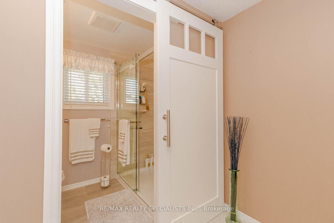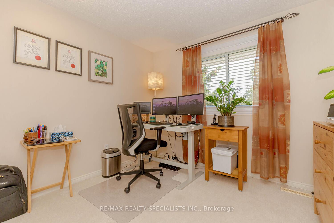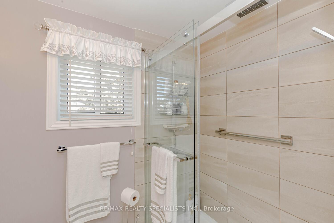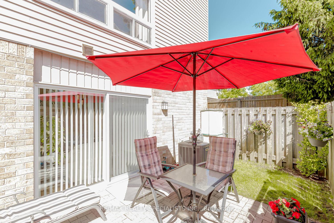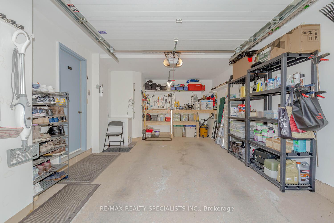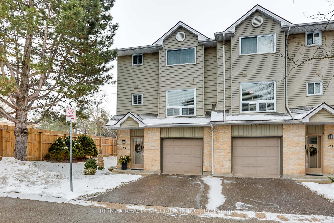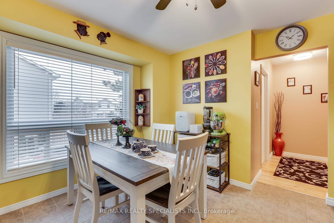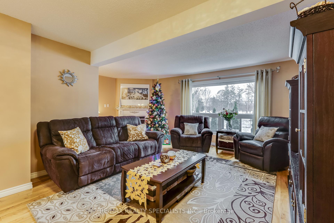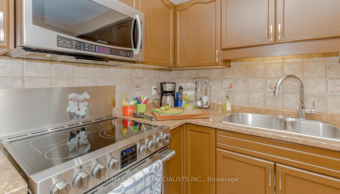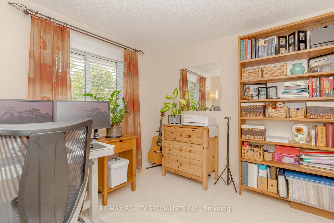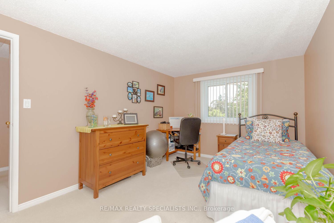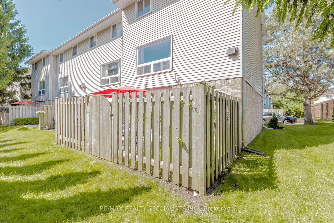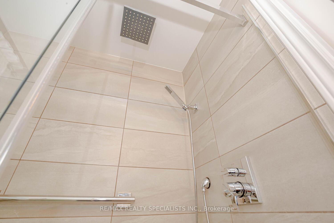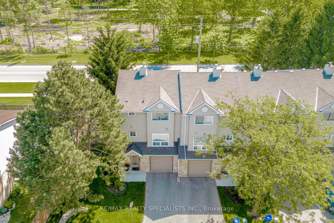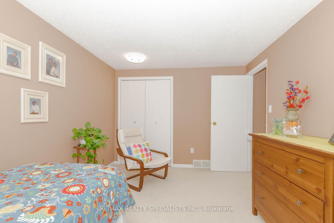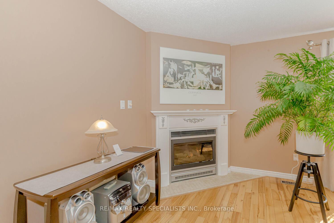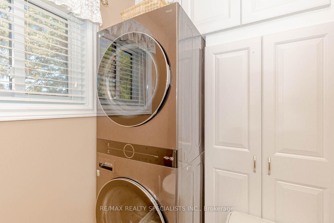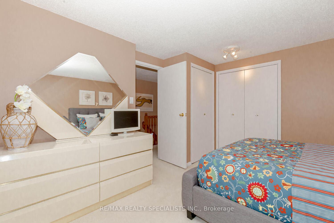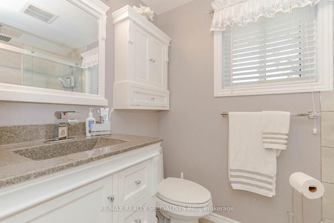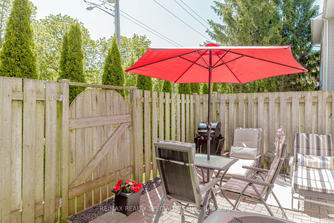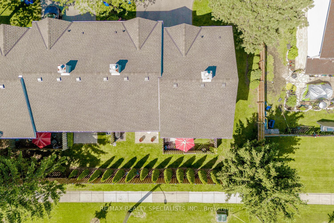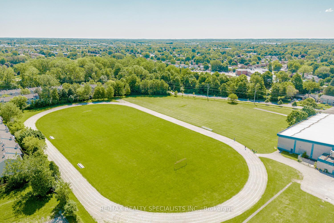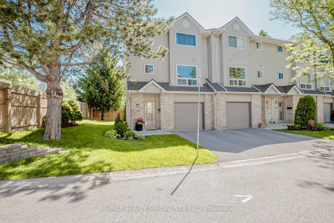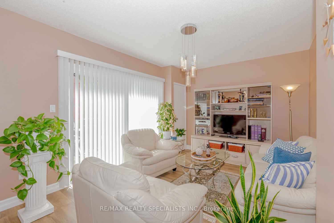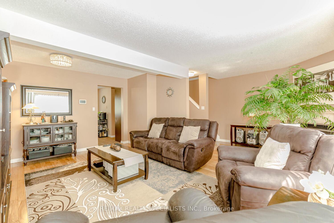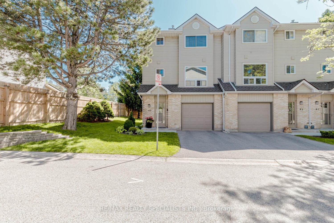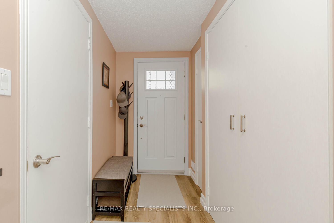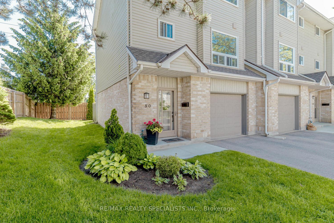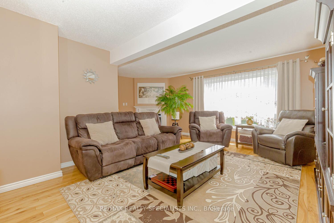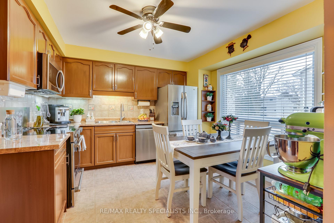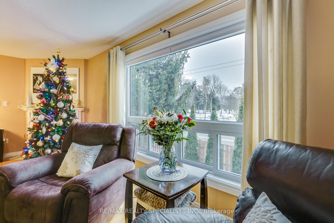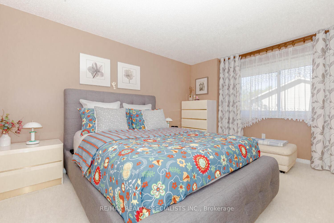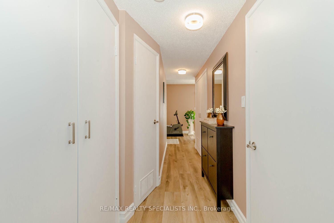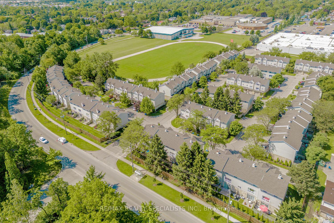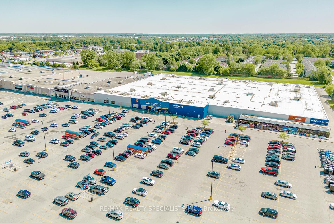$479,900
Available - For Sale
Listing ID: X11902233
1990 Wavell St , Unit 80, London, N5V 4N5, Ontario
| PRIDE OF OWNERSHIP!!! Stunning 3-Bedroom End Unit Townhouse, Completely Renovated from Top to Bottom and Freshly Painted Throughout -> Family Room with New Waterproof Vinyl Flooring offers a Bright Space that Walks-out to the Backyard -> The Living Room is Elegantly Designed with a Gas Fireplace, Custom Chandelier, Smart Thermostat, and Hardwood Flooring, all Overlooking Serene Greenspace -> Upgrades: A New Roof (2021), New Lennox Furnace/AC (2015 - Still under Extended Warranty until Oct 2025), New Smoke Alarms w/10 Year Warranty (2024), New Garage Door Opener (2024), New Entrance Doors and Concrete Porch (Spring 2022) and New Windows (January 2013) -> Both Washrooms were Updated in 2019 and include a New Mobile-Controlled Smart Washer/Dryer with a 10-Year Warranty -> The Kitchen Features a Custom Backsplash, Ceiling Fan, and High-End Appliances that are Just 1-5 Years New -> Upstairs, you'll find Three Bedrooms with New Carpet. A luxurious 4-Piece Standing Shower with Granite Countertop, Delta Faucets, Custom Tile Work, and a Ceiling Mount Standing Shower. Two of the Bedrooms Offer Peaceful Views of the Greenspace -> Updated Light Fixtures are Installed Throughout the Home -> Maintenance Fee Includes: Repairs and Maintenance to all Exterior Common Elements, Roofs, Windows, Doors, Siding, Driveways, Internal Roadways, Landscaping, Building Insurance + Property Management Fees. Make this Beautiful Home Yours Today! Check out the Video Virtual Tour! |
| Extras: Walking Distance to Argyle Recreational Centre, Walmart Supercentre, Clarke Road Secondary School, Canadian Tire, LCBO, Dollar Tree, Argyle Mall, Parks, The Home Depot & Many More. |
| Price | $479,900 |
| Taxes: | $2281.03 |
| Maintenance Fee: | 357.00 |
| Address: | 1990 Wavell St , Unit 80, London, N5V 4N5, Ontario |
| Province/State: | Ontario |
| Condo Corporation No | MCC |
| Level | 1 |
| Unit No | 8 |
| Directions/Cross Streets: | Dundas Street & Wavell St |
| Rooms: | 9 |
| Rooms +: | 0 |
| Bedrooms: | 3 |
| Bedrooms +: | 0 |
| Kitchens: | 1 |
| Kitchens +: | 0 |
| Family Room: | Y |
| Basement: | None |
| Property Type: | Condo Townhouse |
| Style: | 3-Storey |
| Exterior: | Brick, Vinyl Siding |
| Garage Type: | Attached |
| Garage(/Parking)Space: | 1.00 |
| Drive Parking Spaces: | 1 |
| Park #1 | |
| Parking Type: | Owned |
| Exposure: | W |
| Balcony: | None |
| Locker: | None |
| Pet Permited: | Restrict |
| Approximatly Square Footage: | 1200-1399 |
| Building Amenities: | Visitor Parking |
| Property Features: | Fenced Yard, Public Transit, Rec Centre, School, School Bus Route |
| Maintenance: | 357.00 |
| Parking Included: | Y |
| Building Insurance Included: | Y |
| Fireplace/Stove: | Y |
| Heat Source: | Gas |
| Heat Type: | Forced Air |
| Central Air Conditioning: | Central Air |
| Laundry Level: | Upper |
| Elevator Lift: | N |
$
%
Years
This calculator is for demonstration purposes only. Always consult a professional
financial advisor before making personal financial decisions.
| Although the information displayed is believed to be accurate, no warranties or representations are made of any kind. |
| RE/MAX REALTY SPECIALISTS INC. |
|
|

Dir:
1-866-382-2968
Bus:
416-548-7854
Fax:
416-981-7184
| Virtual Tour | Book Showing | Email a Friend |
Jump To:
At a Glance:
| Type: | Condo - Condo Townhouse |
| Area: | Middlesex |
| Municipality: | London |
| Neighbourhood: | East I |
| Style: | 3-Storey |
| Tax: | $2,281.03 |
| Maintenance Fee: | $357 |
| Beds: | 3 |
| Baths: | 2 |
| Garage: | 1 |
| Fireplace: | Y |
Locatin Map:
Payment Calculator:
- Color Examples
- Green
- Black and Gold
- Dark Navy Blue And Gold
- Cyan
- Black
- Purple
- Gray
- Blue and Black
- Orange and Black
- Red
- Magenta
- Gold
- Device Examples

