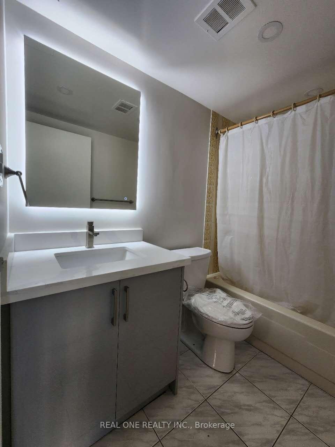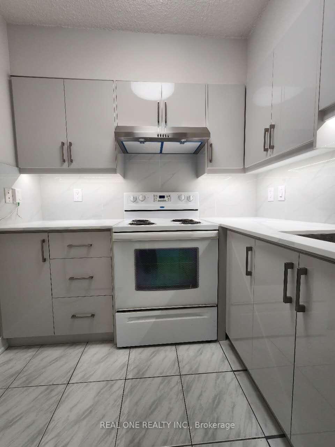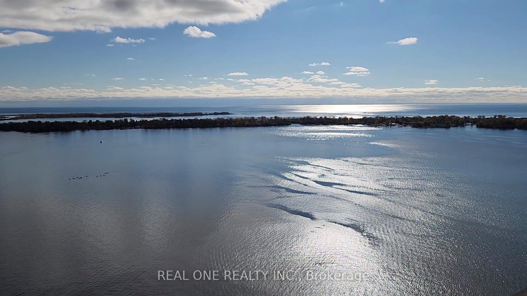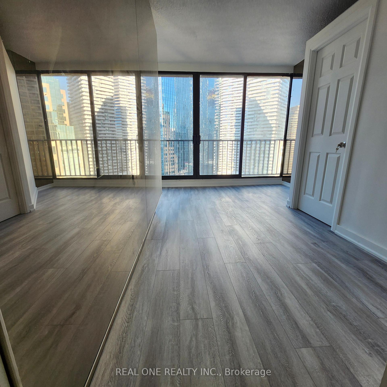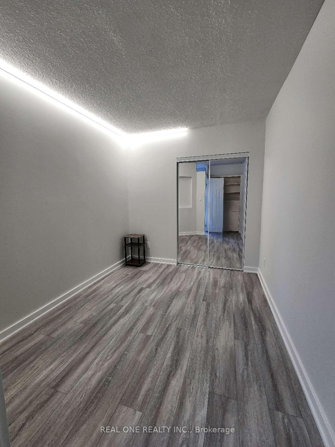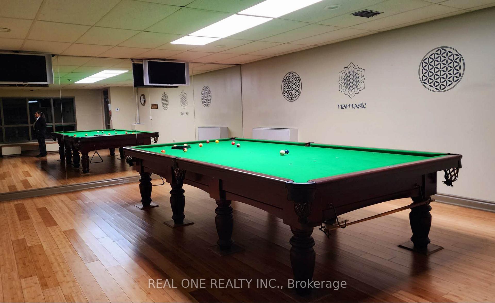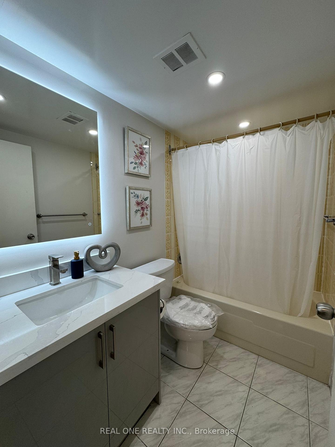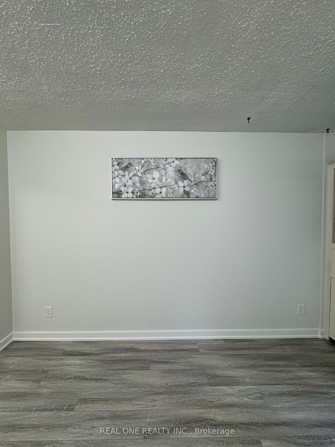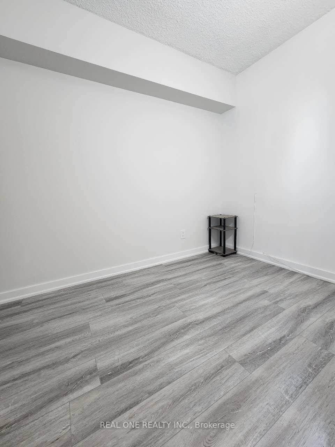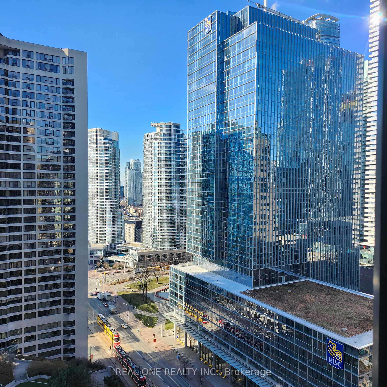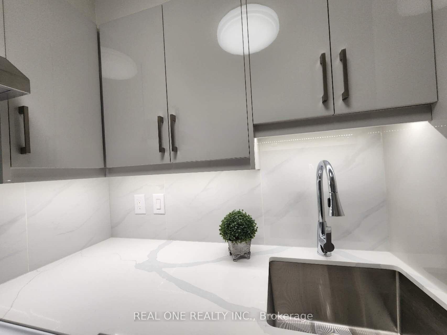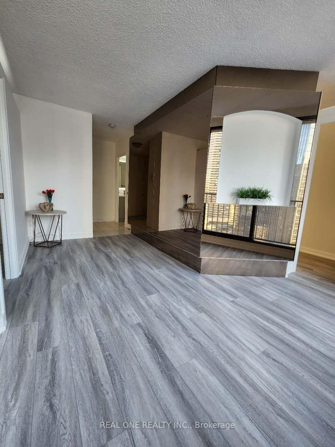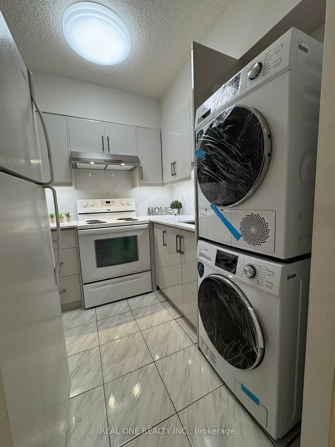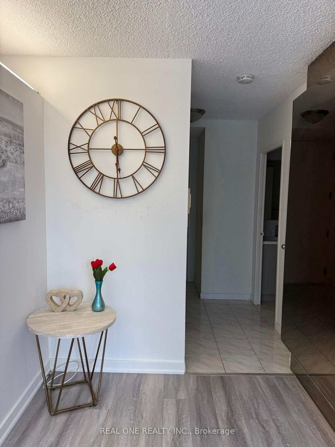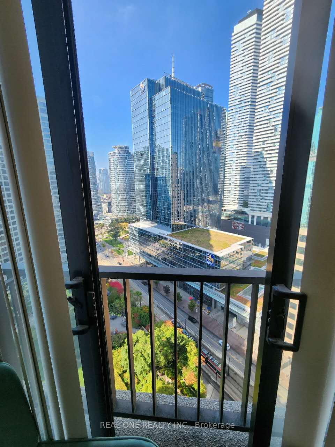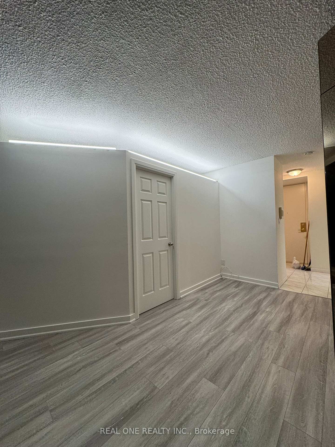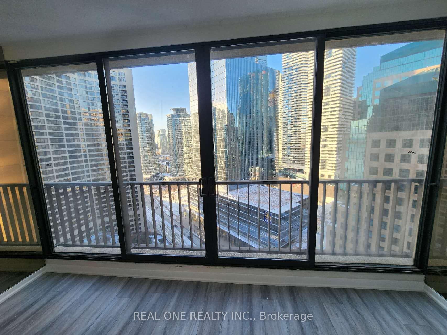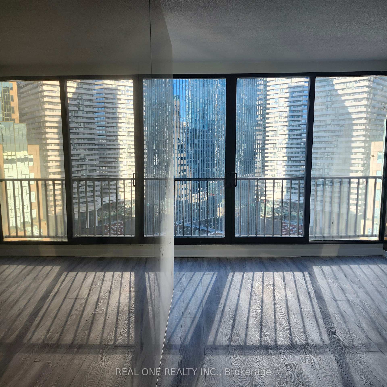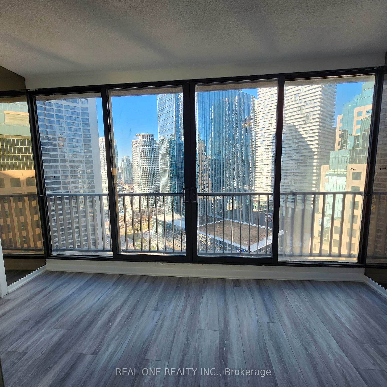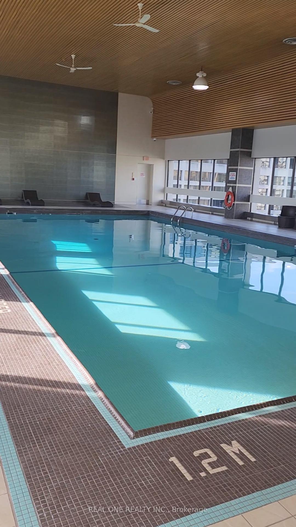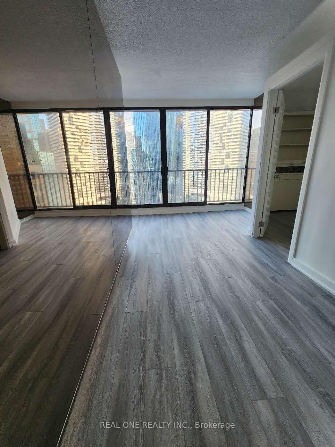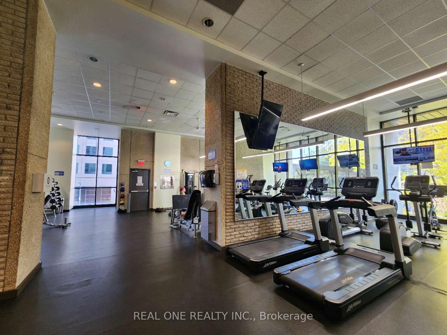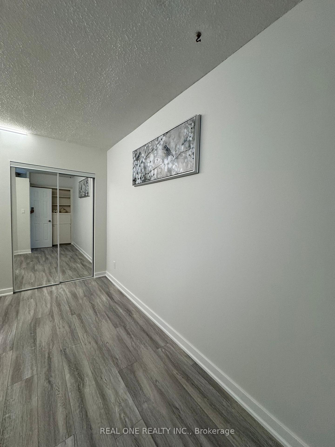$538,000
Available - For Sale
Listing ID: C11902041
33 Harbour Sq , Unit 2430, Toronto, M5J 2G2, Ontario
| Prestigious Lake Front Residences Of 33 Harbour Square Located In The Heart Of Toronto's Harbourfront. Amazing Opportunity To Live In Wonderful Waterfront Living. New Renovated Large Bachelor Converted to One Bed Room Plus One Den. Den(6.5ft x 12 Ft) Can Be used as a second Bed Room. Renovated Kitchen With Granite Countertop, New Laminate Through Out. Well Maintained Building With 24Hr Concierge/Security, Rooftop Salt Water Pool, Direct Access To Westin Harbour Castle, Huge Party Room On 35th Floor, Free Shuttle Service, Squash Courts, Lots Of Visitor Parking, Guest Suites, Exercise Room & Sauna. Steps Away From The Waterfront, Center Island And the Ferry, ScotiaBank Arena, Underground PATH, TTC, Shopping, Nightlife, Restaurants And Union Station. |
| Price | $538,000 |
| Taxes: | $2145.00 |
| Maintenance Fee: | 533.88 |
| Address: | 33 Harbour Sq , Unit 2430, Toronto, M5J 2G2, Ontario |
| Province/State: | Ontario |
| Condo Corporation No | YCC |
| Level | 30 |
| Unit No | 11 |
| Directions/Cross Streets: | Bay St & Queen Quay |
| Rooms: | 2 |
| Rooms +: | 1 |
| Bedrooms: | 0 |
| Bedrooms +: | 1 |
| Kitchens: | 1 |
| Family Room: | N |
| Basement: | None |
| Property Type: | Condo Apt |
| Style: | Bachelor/Studio |
| Exterior: | Concrete |
| Garage Type: | Underground |
| Garage(/Parking)Space: | 1.00 |
| Drive Parking Spaces: | 1 |
| Park #1 | |
| Parking Spot: | 064 |
| Parking Type: | Owned |
| Legal Description: | 4 |
| Exposure: | Nw |
| Balcony: | None |
| Locker: | Exclusive |
| Pet Permited: | N |
| Approximatly Square Footage: | 500-599 |
| Building Amenities: | Concierge, Exercise Room, Indoor Pool, Sauna, Visitor Parking |
| Property Features: | Arts Centre, Clear View, Lake/Pond, Park, Public Transit, School |
| Maintenance: | 533.88 |
| CAC Included: | Y |
| Hydro Included: | Y |
| Water Included: | Y |
| Common Elements Included: | Y |
| Heat Included: | Y |
| Parking Included: | Y |
| Building Insurance Included: | Y |
| Fireplace/Stove: | N |
| Heat Source: | Electric |
| Heat Type: | Baseboard |
| Central Air Conditioning: | Central Air |
| Central Vac: | N |
| Laundry Level: | Main |
| Ensuite Laundry: | Y |
$
%
Years
This calculator is for demonstration purposes only. Always consult a professional
financial advisor before making personal financial decisions.
| Although the information displayed is believed to be accurate, no warranties or representations are made of any kind. |
| REAL ONE REALTY INC. |
|
|

Dir:
1-866-382-2968
Bus:
416-548-7854
Fax:
416-981-7184
| Book Showing | Email a Friend |
Jump To:
At a Glance:
| Type: | Condo - Condo Apt |
| Area: | Toronto |
| Municipality: | Toronto |
| Neighbourhood: | Waterfront Communities C1 |
| Style: | Bachelor/Studio |
| Tax: | $2,145 |
| Maintenance Fee: | $533.88 |
| Baths: | 1 |
| Garage: | 1 |
| Fireplace: | N |
Locatin Map:
Payment Calculator:
- Color Examples
- Green
- Black and Gold
- Dark Navy Blue And Gold
- Cyan
- Black
- Purple
- Gray
- Blue and Black
- Orange and Black
- Red
- Magenta
- Gold
- Device Examples

