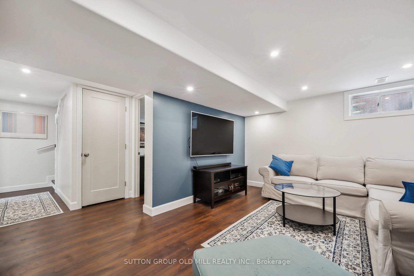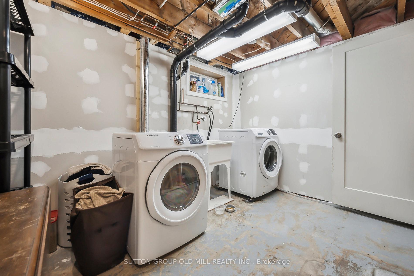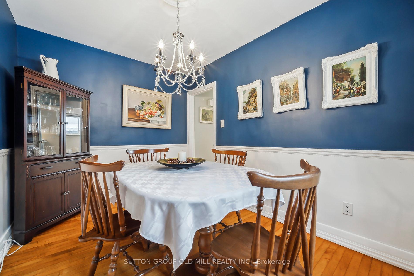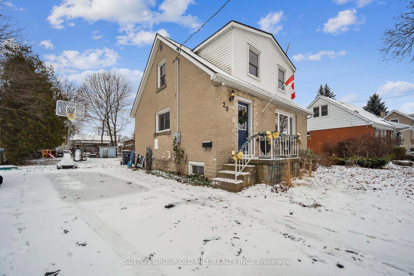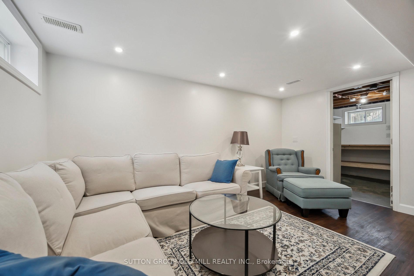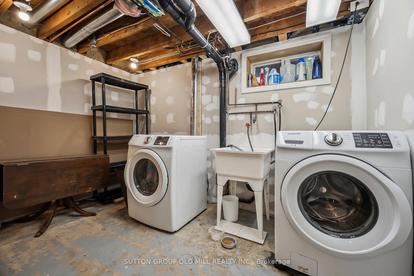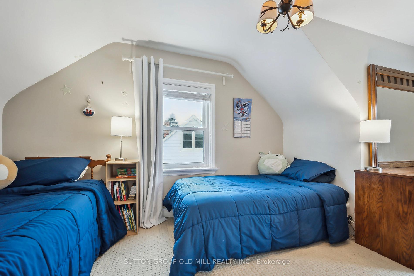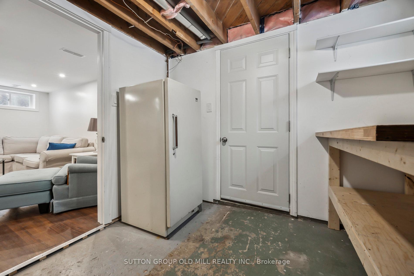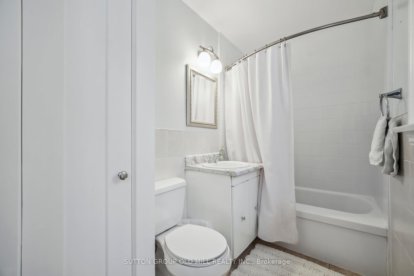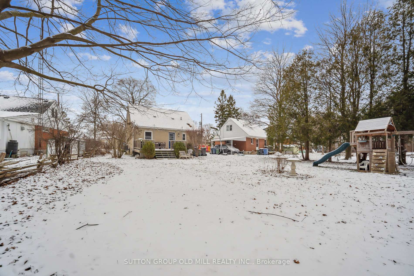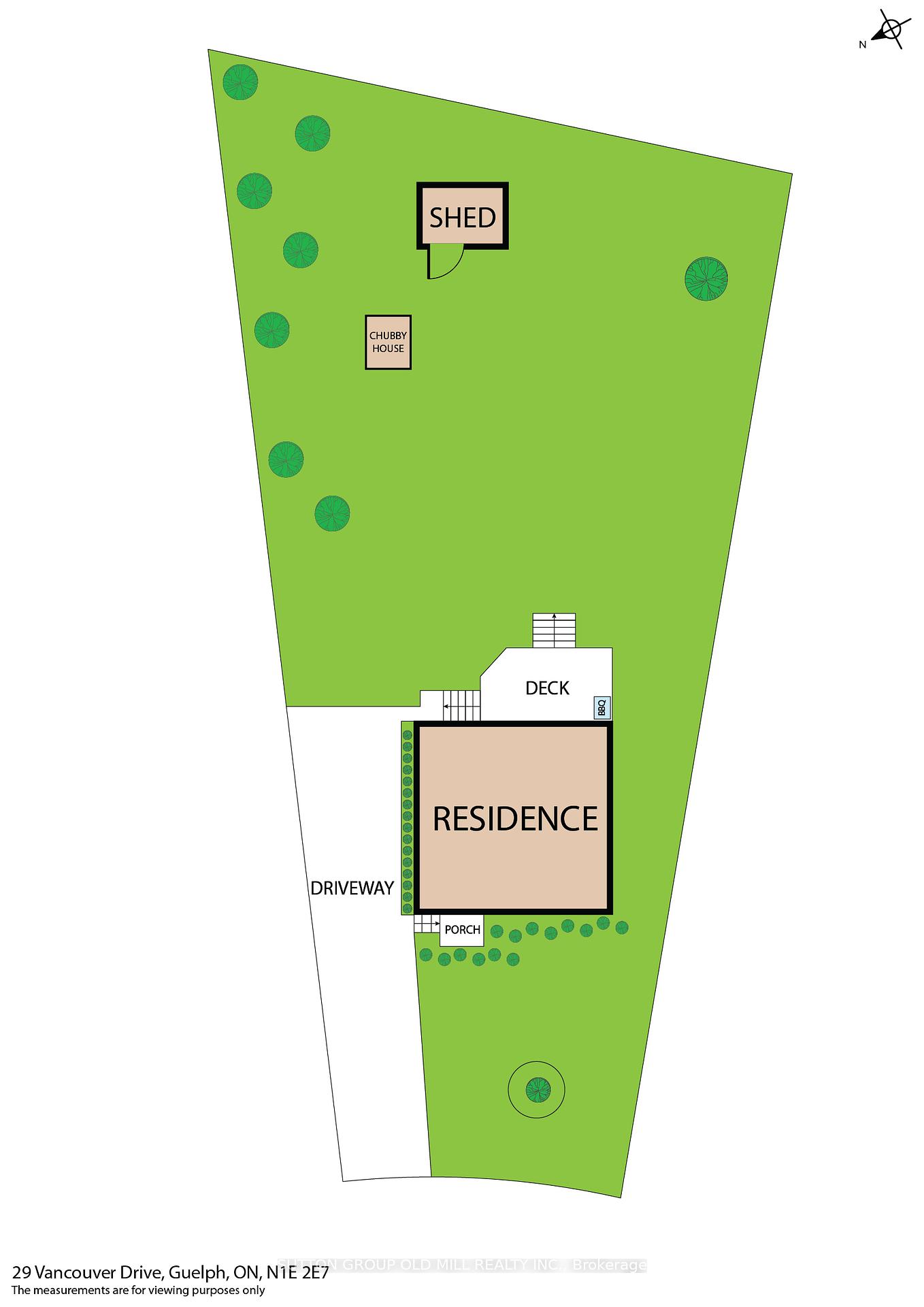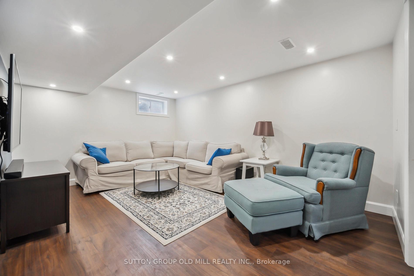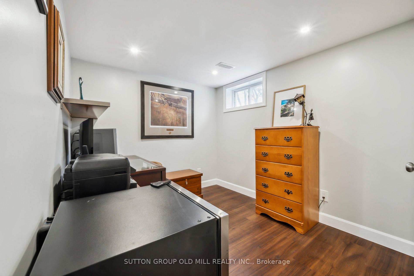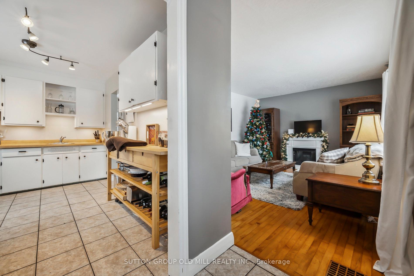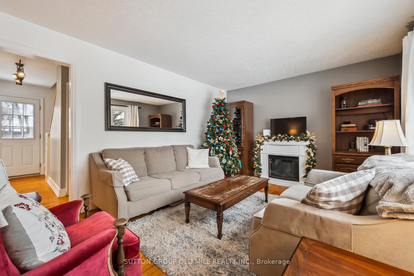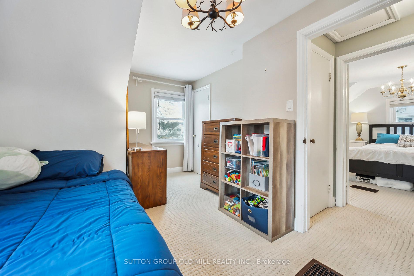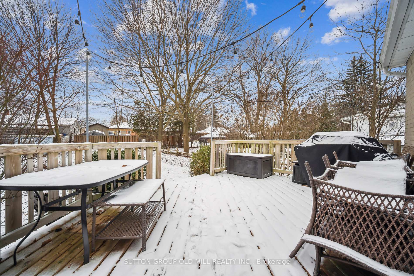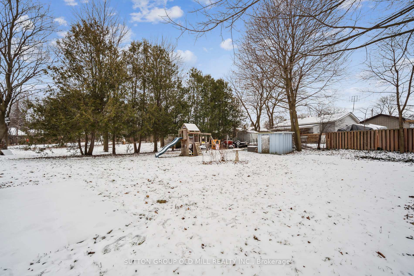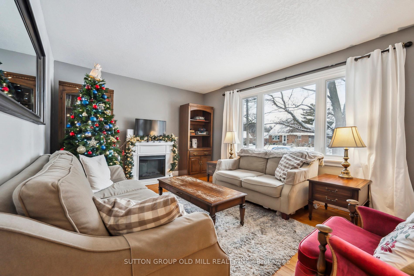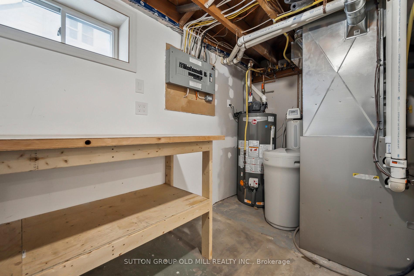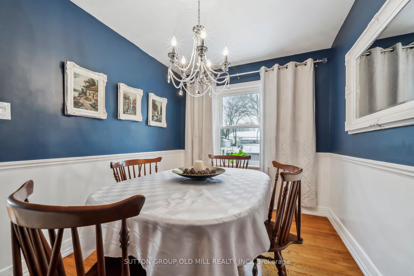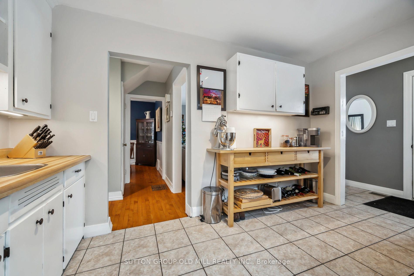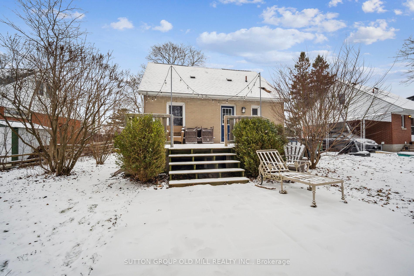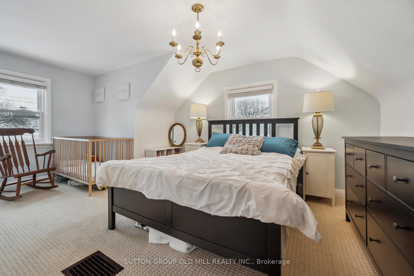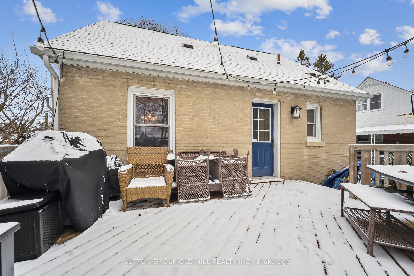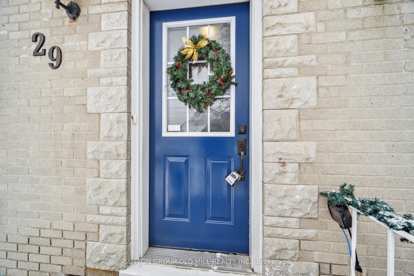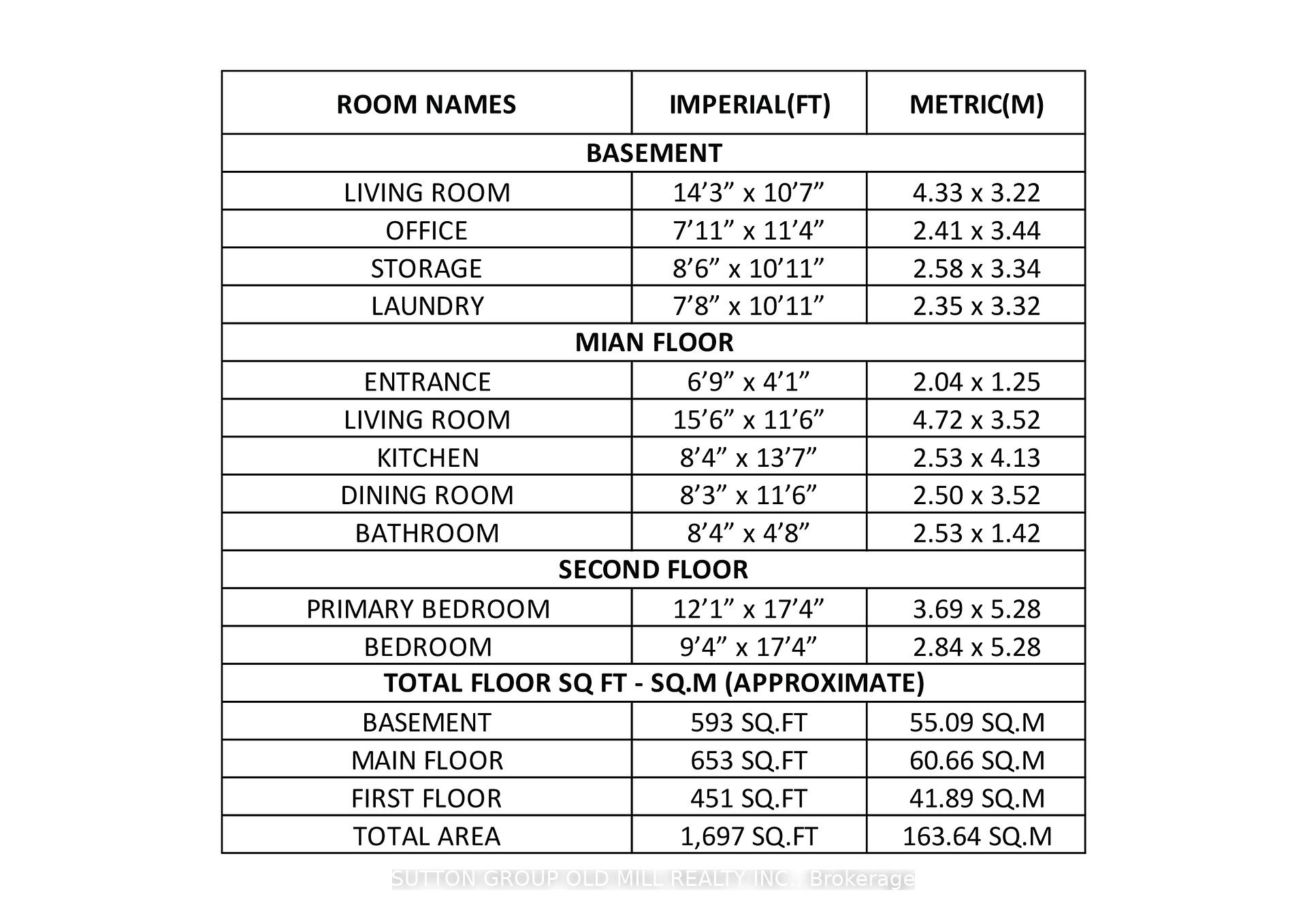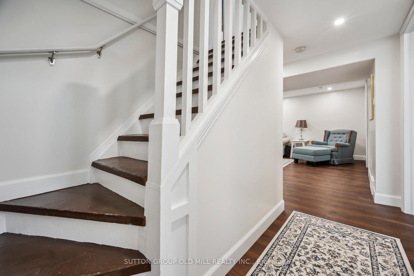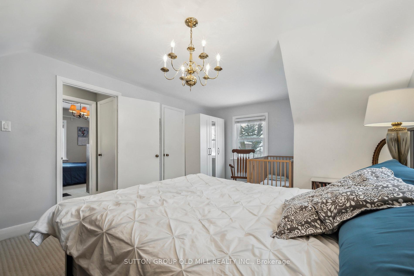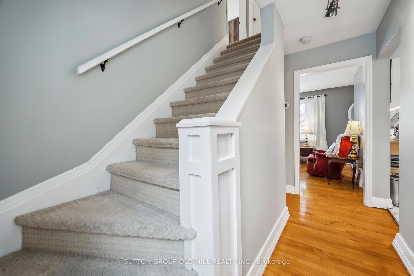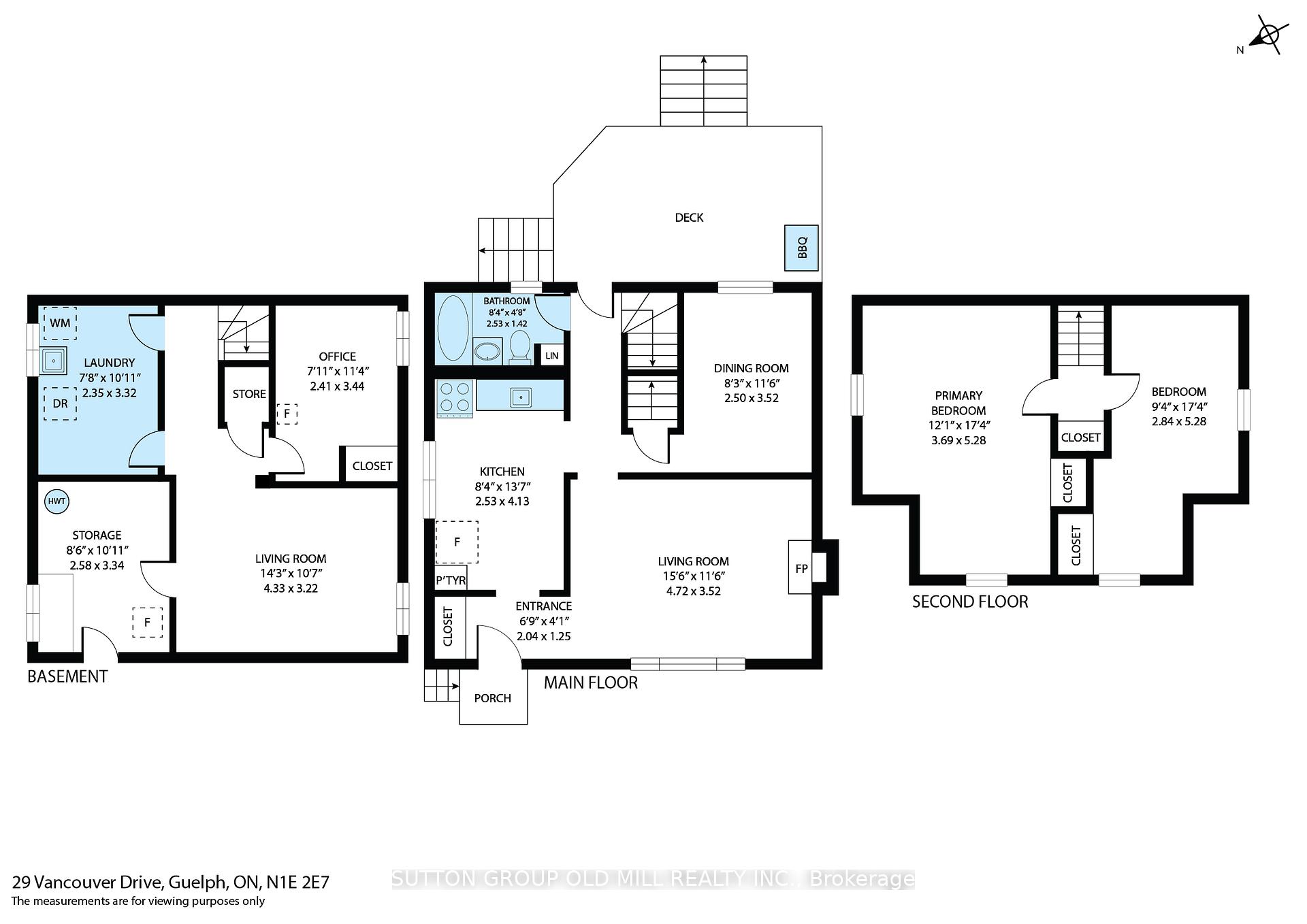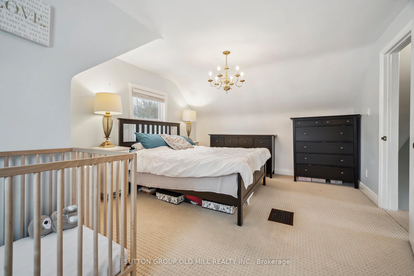$650,000
Available - For Sale
Listing ID: X11902096
29 Vancouver Dr , Guelph, N1E 2E7, Ontario
| Exceptional opportunity to own a large parcel and well loved home. Features a newly renovated basement including laminate flooring and pot lights throughout. This 2+1-bed, 1-bath + formal dining room home is a perfect fit for the first time home buyer. Nearly 1,700SqFt of living space, it has ample room to grow into & tons of outdoor space for hosting or active kiddos. Looking to downsize? The home has a large primary bedroom with second bedroom for visitors. Driveway parking for 3-cars (tandem), close proximity to schools, grocery stores, rec. centre, shops. |
| Extras: Play house in backyard included in sale. |
| Price | $650,000 |
| Taxes: | $4077.69 |
| Address: | 29 Vancouver Dr , Guelph, N1E 2E7, Ontario |
| Lot Size: | 48.37 x 162.78 (Feet) |
| Directions/Cross Streets: | Victoria Rd / Cassino Ave |
| Rooms: | 11 |
| Bedrooms: | 2 |
| Bedrooms +: | 1 |
| Kitchens: | 1 |
| Family Room: | Y |
| Basement: | Finished |
| Property Type: | Detached |
| Style: | 1 1/2 Storey |
| Exterior: | Brick, Vinyl Siding |
| Garage Type: | None |
| Drive Parking Spaces: | 3 |
| Pool: | None |
| Other Structures: | Garden Shed |
| Fireplace/Stove: | Y |
| Heat Source: | Gas |
| Heat Type: | Forced Air |
| Central Air Conditioning: | Central Air |
| Central Vac: | N |
| Laundry Level: | Lower |
| Sewers: | Sewers |
| Water: | Municipal |
$
%
Years
This calculator is for demonstration purposes only. Always consult a professional
financial advisor before making personal financial decisions.
| Although the information displayed is believed to be accurate, no warranties or representations are made of any kind. |
| SUTTON GROUP OLD MILL REALTY INC. |
|
|

Dir:
1-866-382-2968
Bus:
416-548-7854
Fax:
416-981-7184
| Virtual Tour | Book Showing | Email a Friend |
Jump To:
At a Glance:
| Type: | Freehold - Detached |
| Area: | Wellington |
| Municipality: | Guelph |
| Neighbourhood: | Central East |
| Style: | 1 1/2 Storey |
| Lot Size: | 48.37 x 162.78(Feet) |
| Tax: | $4,077.69 |
| Beds: | 2+1 |
| Baths: | 1 |
| Fireplace: | Y |
| Pool: | None |
Locatin Map:
Payment Calculator:
- Color Examples
- Green
- Black and Gold
- Dark Navy Blue And Gold
- Cyan
- Black
- Purple
- Gray
- Blue and Black
- Orange and Black
- Red
- Magenta
- Gold
- Device Examples

