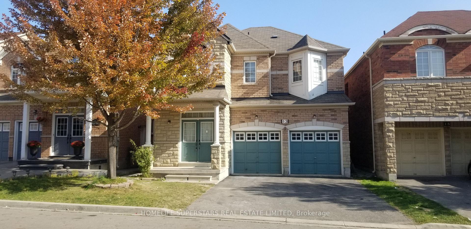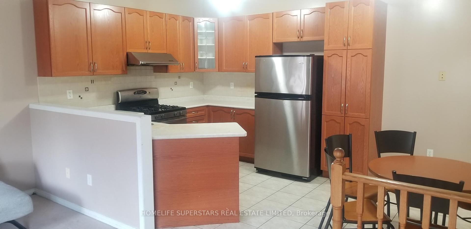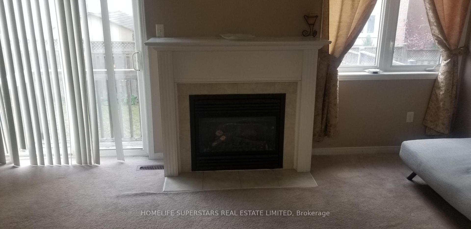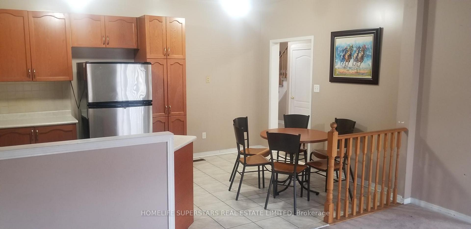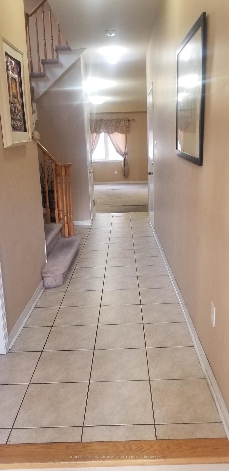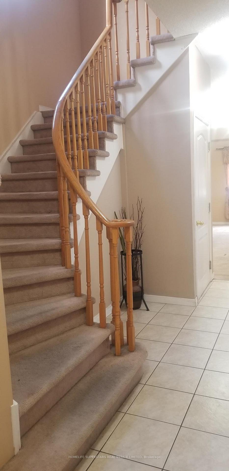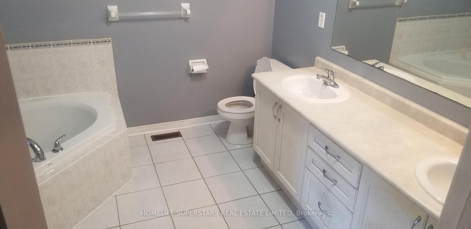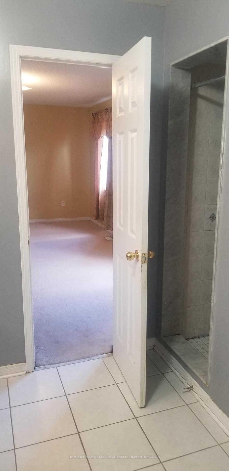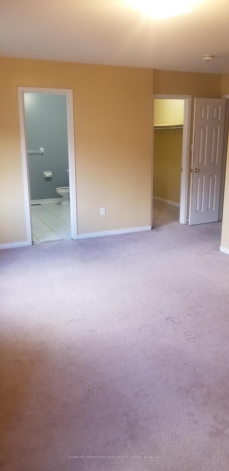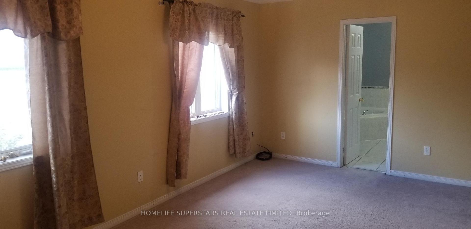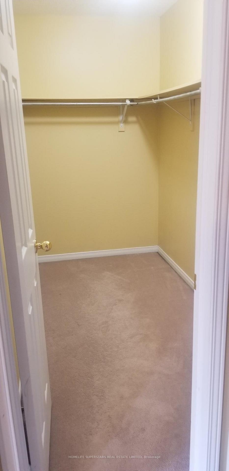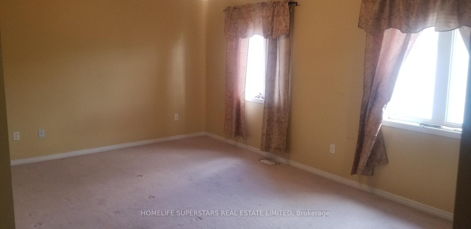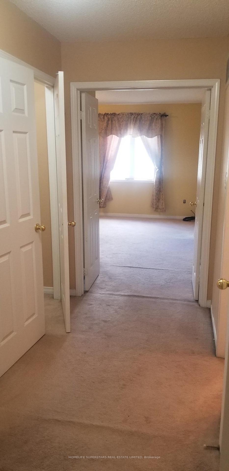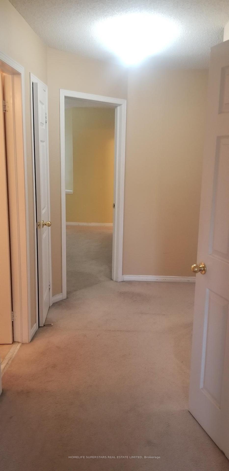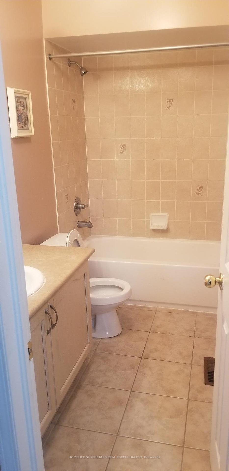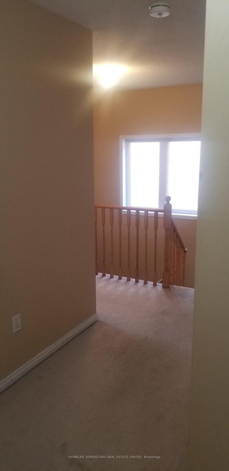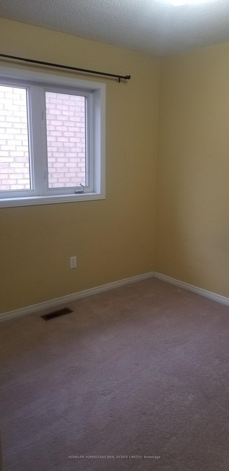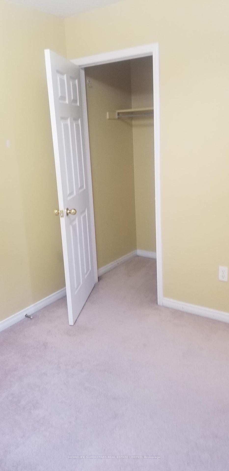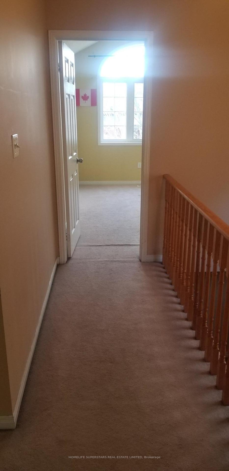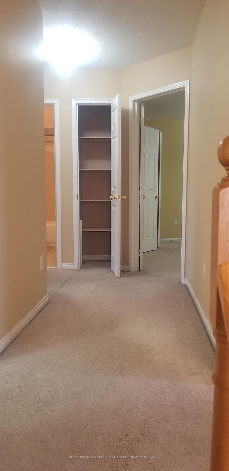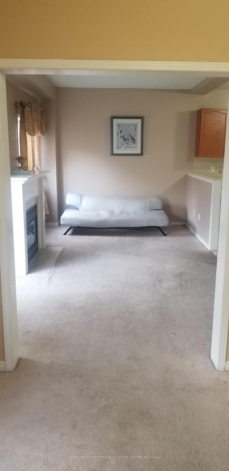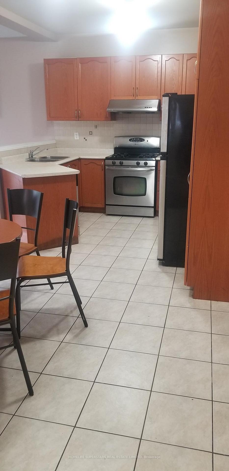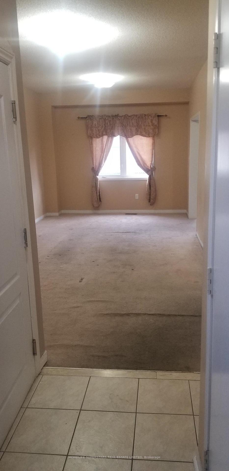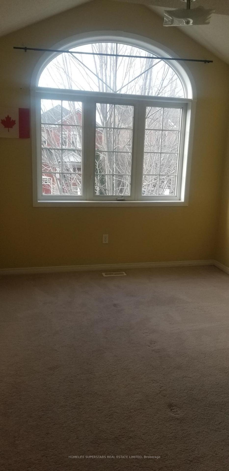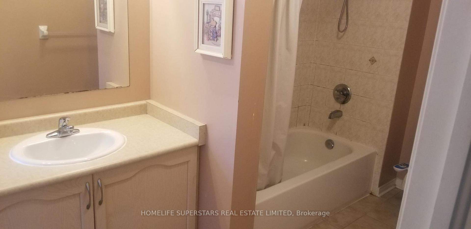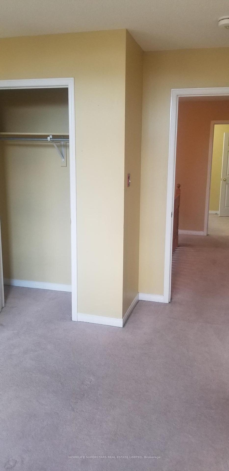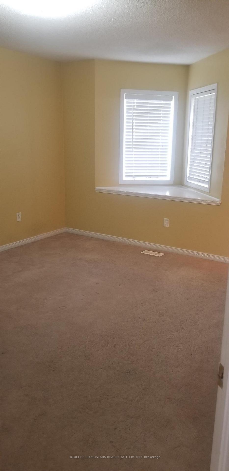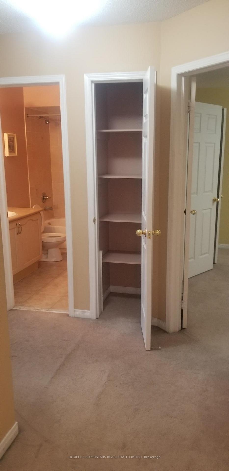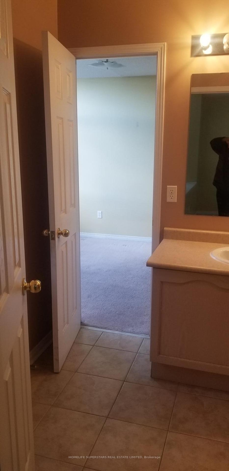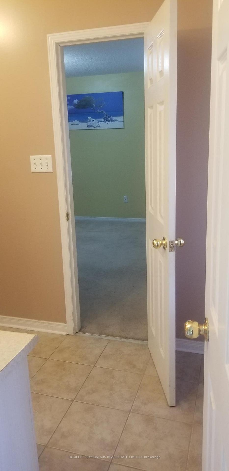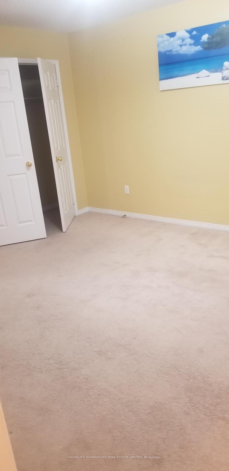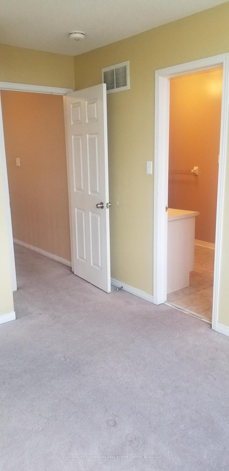$3,599
Available - For Rent
Listing ID: W11902089
13 Grover(Main & 2nd Fl Rd , Brampton, L6Y 5R4, Ontario
| > > L O C A T I O N // C O N V E N I E N C E > > > Fully Detach Home- Dbl Door Main Entrance-5 Parking- Backyard// 2 Car Garage with Garage door Opener & Inside Entrance to House// 3.5 Bath// Lots of Windows for Sun-Light// Kitchen with Breakfast-Dining area// No Side Walk//Open Concept- Family Room with Fire-Place & Window & Patio Door to Backyard// Living Room combined with Dining Rm// 2nd Floor-Linen Closet & Storage Area// Short Walk to- No Frills, TD Bank, $$ Store, Bus, Doctor, Park, Gas Station, Timmy, LCBO etc// Straight Bus to Shopper World, Sheridan & Humber College, Bramalea Go Station, LisGar Go station etc // Close to Hwy-410, 407, 401, School, Library, HeartLand Shopping , Costco, Grocery, Restaurant etc// Master Bedrm with 5 Ensuite, standing Shower, Walk-in Closet// 2 other Bedrm has Semi-Ensuite 4 Pcs Bath// Storage on 2nd Floor// Linen Closet// Bathroom are Spacious// *** Big Size All 4 Bed Room// 3 Rm with Full Bath// Main Floor-2 Pcs Bath// Most Demanding Area Of Brampton// Professional Family Prefered//*** (Steel- Gas Stove, Dishwasher, Fridge), Cloth Washer, Cloth Dryer, Kitchen Pantry Cabinet, Double Sink, Tall Faucet, Backsplash **** |
| Extras: *** Tenants pay 75% of all utilities including -Hydro, Water, Gas, Hot water tank rent. |
| Price | $3,599 |
| Address: | 13 Grover(Main & 2nd Fl Rd , Brampton, L6Y 5R4, Ontario |
| Directions/Cross Streets: | Steeles Ave/ James Potter Rd |
| Rooms: | 7 |
| Bedrooms: | 4 |
| Bedrooms +: | |
| Kitchens: | 1 |
| Family Room: | Y |
| Basement: | None, Other |
| Furnished: | N |
| Property Type: | Detached |
| Style: | 2-Storey |
| Exterior: | Brick, Concrete |
| Garage Type: | Built-In |
| (Parking/)Drive: | Private |
| Drive Parking Spaces: | 3 |
| Pool: | None |
| Private Entrance: | Y |
| Laundry Access: | Shared |
| Property Features: | Park, Place Of Worship, Public Transit, Rec Centre, School |
| Fireplace/Stove: | Y |
| Heat Source: | Gas |
| Heat Type: | Forced Air |
| Central Air Conditioning: | Central Air |
| Central Vac: | N |
| Sewers: | Sewers |
| Water: | Municipal |
| Although the information displayed is believed to be accurate, no warranties or representations are made of any kind. |
| HOMELIFE SUPERSTARS REAL ESTATE LIMITED |
|
|

Dir:
1-866-382-2968
Bus:
416-548-7854
Fax:
416-981-7184
| Book Showing | Email a Friend |
Jump To:
At a Glance:
| Type: | Freehold - Detached |
| Area: | Peel |
| Municipality: | Brampton |
| Neighbourhood: | Bram West |
| Style: | 2-Storey |
| Beds: | 4 |
| Baths: | 4 |
| Fireplace: | Y |
| Pool: | None |
Locatin Map:
- Color Examples
- Green
- Black and Gold
- Dark Navy Blue And Gold
- Cyan
- Black
- Purple
- Gray
- Blue and Black
- Orange and Black
- Red
- Magenta
- Gold
- Device Examples

