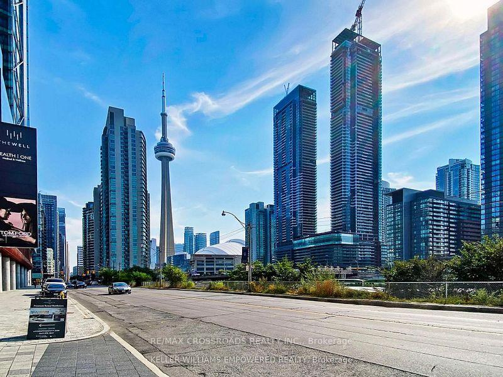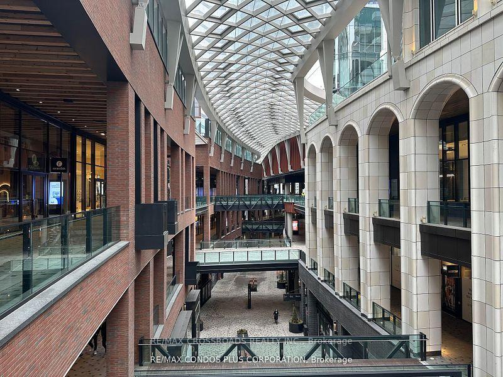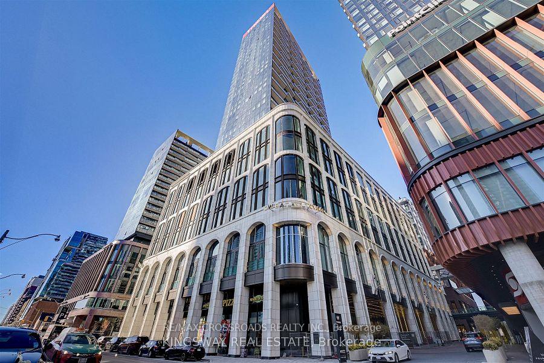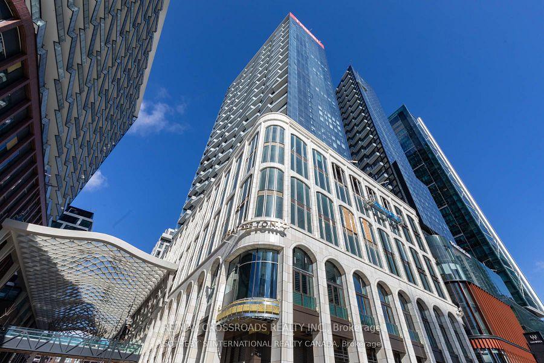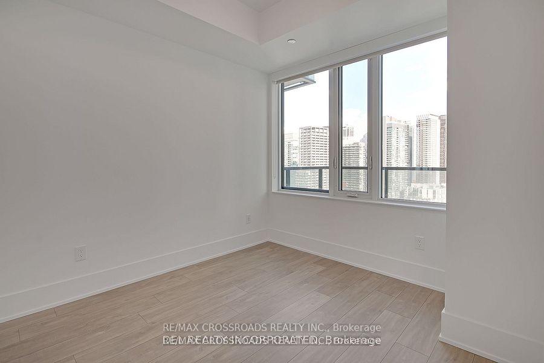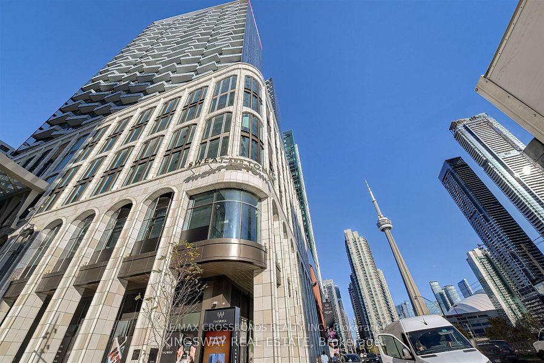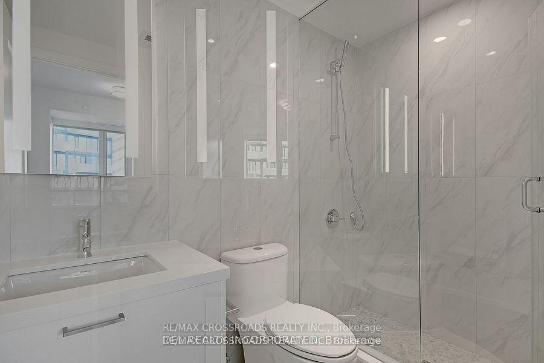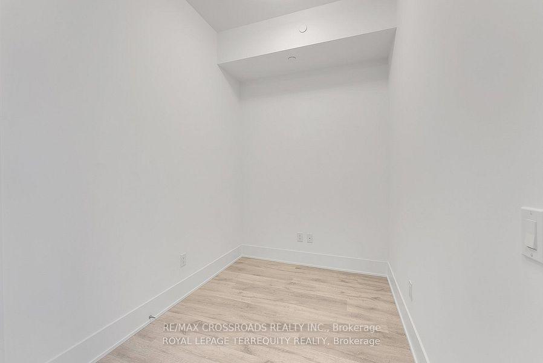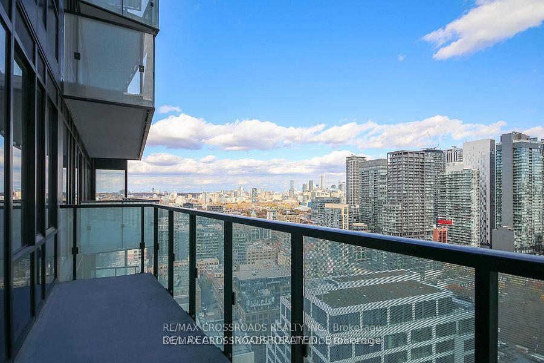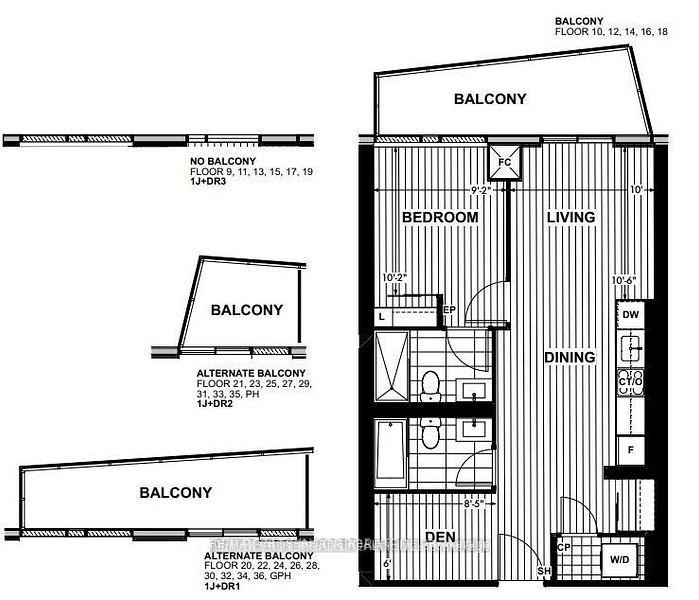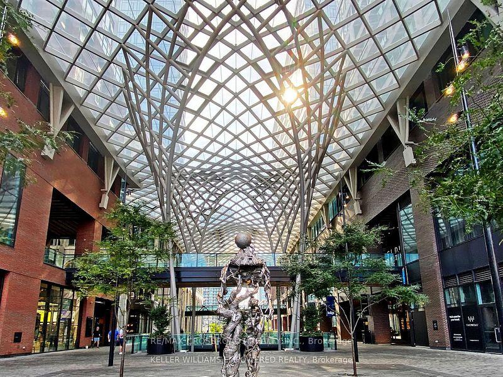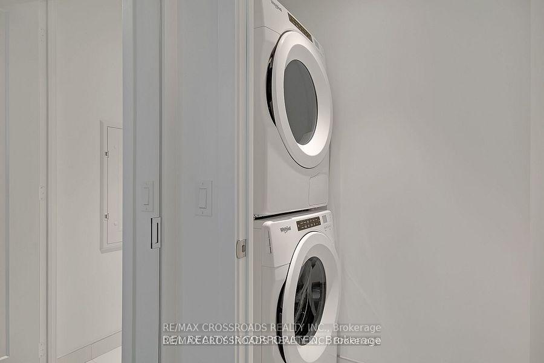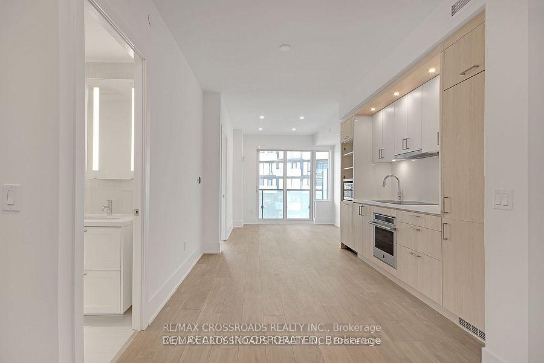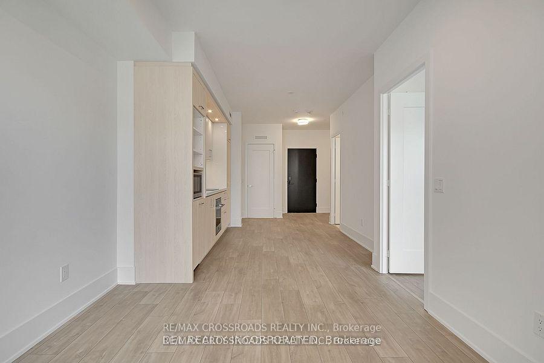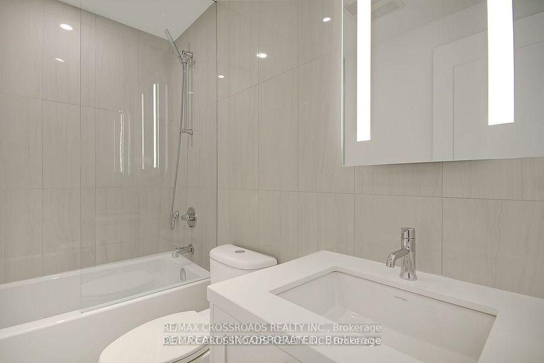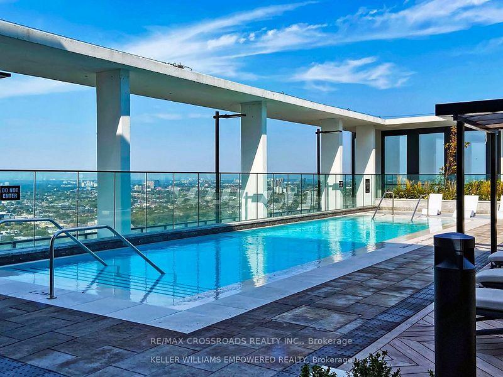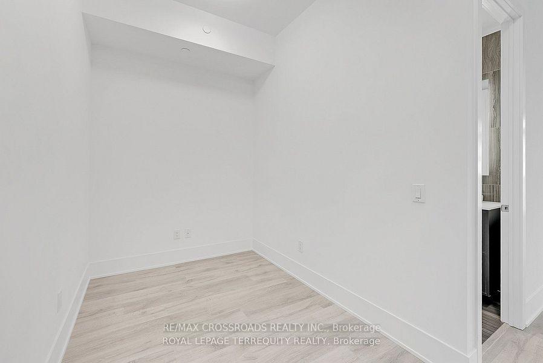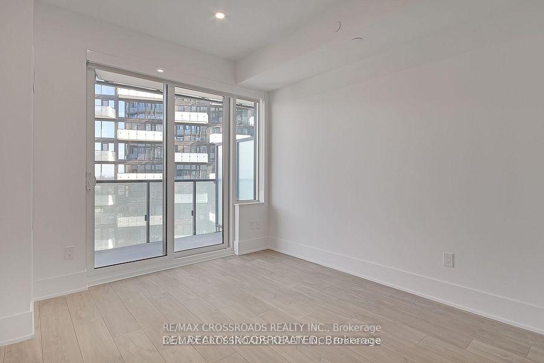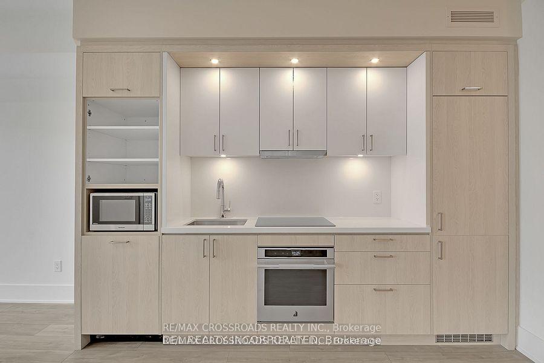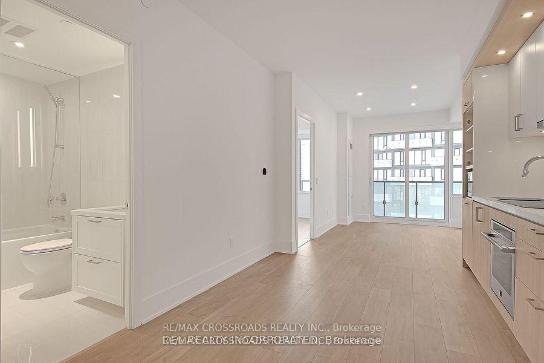$2,900
Available - For Rent
Listing ID: C11901156
470 Front St West , Unit 3607, Toronto, M5V 0V6, Ontario
| Toronto Premier Luxury Condo Community at "The Well". This Sun-filled and Spacious One Bedroom + Den Unit (can be used as second bedroom) with 2 Full Baths. 9ft Ceiling with Floor to Ceiling Windows and Walkout to Large Balcony, Modern Kitchen with Built-In Appliances, Quartz Countertop and Backsplash, Full Size stacked Washer and Dryer. Five-Star Facilities include: Rooftop Pool, Gym, Party/Private Dining Room, Multimedia Lounges, Games Room, Outdoor Terrace with BBQ, Dog Run, Sun Deck, 24Hr Concierge and much more... 500,000sf of Retail Area just at your door steps with Banks, Boutique Shops, Shoppers Drug Mart, Restaurants, Bars, Indigo and a 70,000sf Gourmet Food Market. Close to Rogers Centre, CN Tower, Public Transit, Union Station, Entertainment/Financial District and All Amenities... |
| Extras: All Electric Light Fixtures, Integrated Fridge, Built-In Cooktop and Oven, Integrated Dishwasher, Microwave, Full Size Washer & Dryer, All Window Blinds, Sleek and Contemporary soft-close Cabinetry. |
| Price | $2,900 |
| Maintenance Fee: | 0.00 |
| Address: | 470 Front St West , Unit 3607, Toronto, M5V 0V6, Ontario |
| Province/State: | Ontario |
| Condo Corporation No | TSCC |
| Level | 36 |
| Unit No | 07 |
| Directions/Cross Streets: | Spadina & Front Street |
| Rooms: | 5 |
| Bedrooms: | 1 |
| Bedrooms +: | 1 |
| Kitchens: | 1 |
| Family Room: | N |
| Basement: | None |
| Furnished: | N |
| Approximatly Age: | 0-5 |
| Property Type: | Condo Apt |
| Style: | Apartment |
| Exterior: | Concrete |
| Garage Type: | None |
| Garage(/Parking)Space: | 0.00 |
| Drive Parking Spaces: | 0 |
| Park #1 | |
| Parking Type: | None |
| Exposure: | E |
| Balcony: | Open |
| Locker: | None |
| Pet Permited: | Restrict |
| Approximatly Age: | 0-5 |
| Approximatly Square Footage: | 600-699 |
| Building Amenities: | Bbqs Allowed, Concierge, Gym, Media Room, Party/Meeting Room, Sauna |
| Maintenance: | 0.00 |
| Common Elements Included: | Y |
| Building Insurance Included: | Y |
| Fireplace/Stove: | N |
| Heat Source: | Gas |
| Heat Type: | Forced Air |
| Central Air Conditioning: | Central Air |
| Central Vac: | N |
| Laundry Level: | Main |
| Ensuite Laundry: | Y |
| Although the information displayed is believed to be accurate, no warranties or representations are made of any kind. |
| RE/MAX CROSSROADS REALTY INC. |
|
|

Dir:
1-866-382-2968
Bus:
416-548-7854
Fax:
416-981-7184
| Book Showing | Email a Friend |
Jump To:
At a Glance:
| Type: | Condo - Condo Apt |
| Area: | Toronto |
| Municipality: | Toronto |
| Neighbourhood: | Waterfront Communities C1 |
| Style: | Apartment |
| Approximate Age: | 0-5 |
| Beds: | 1+1 |
| Baths: | 2 |
| Fireplace: | N |
Locatin Map:
- Color Examples
- Green
- Black and Gold
- Dark Navy Blue And Gold
- Cyan
- Black
- Purple
- Gray
- Blue and Black
- Orange and Black
- Red
- Magenta
- Gold
- Device Examples

