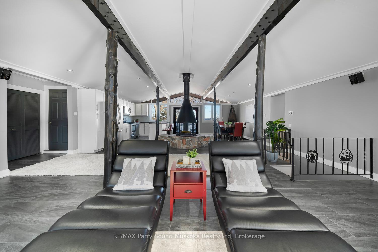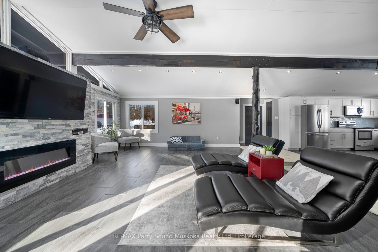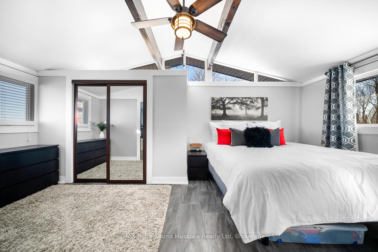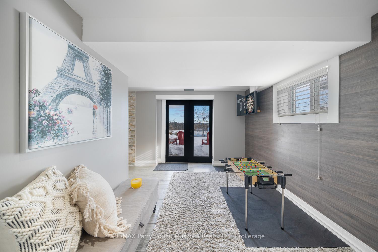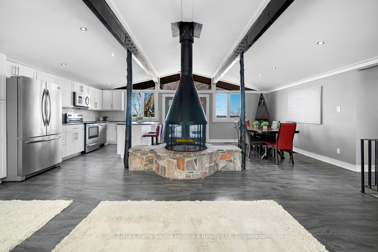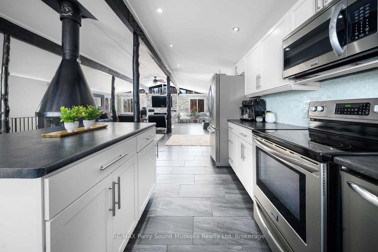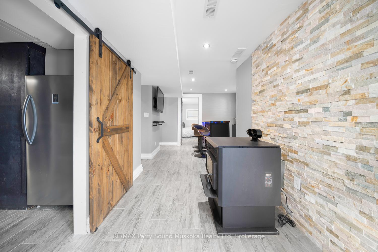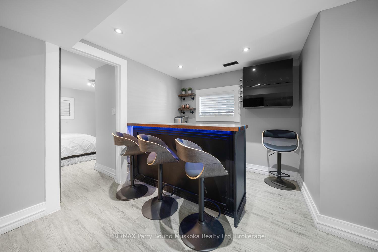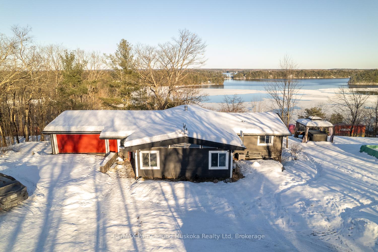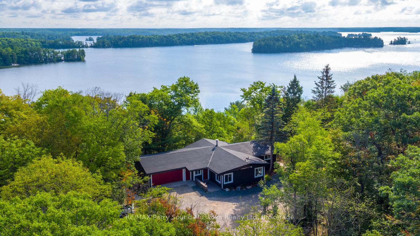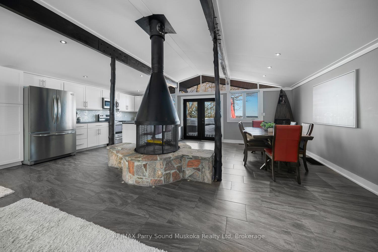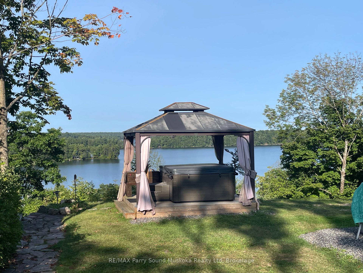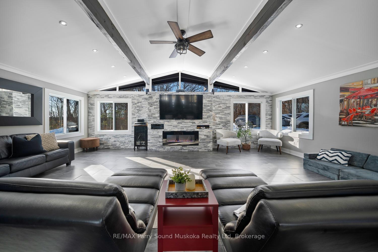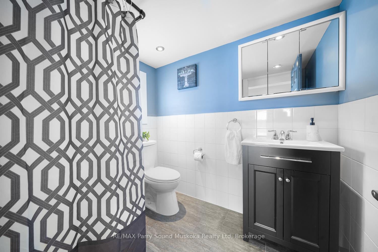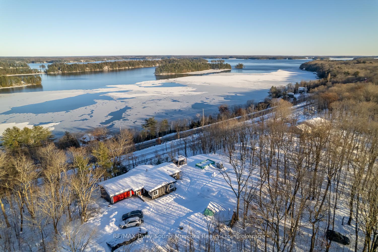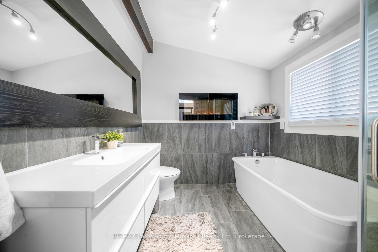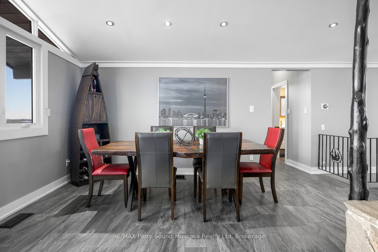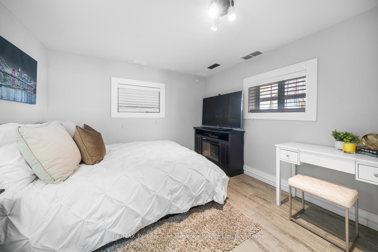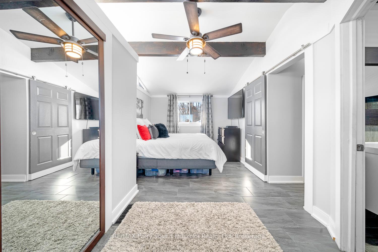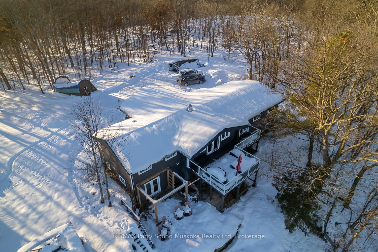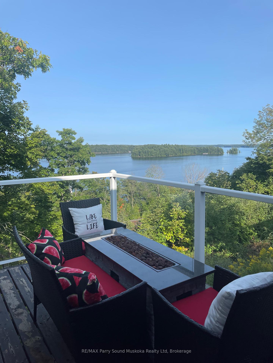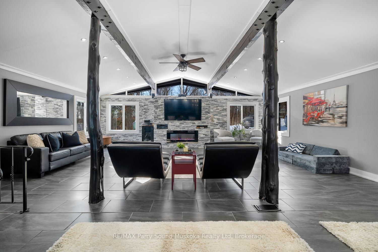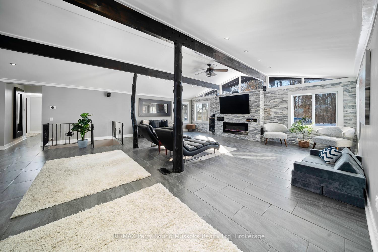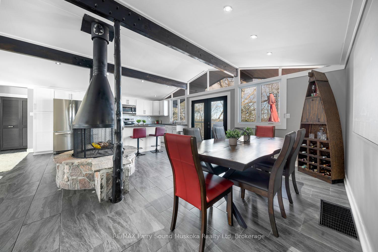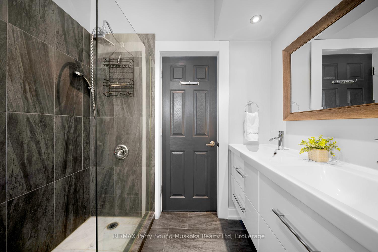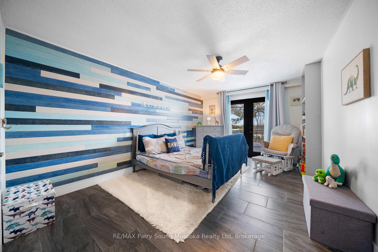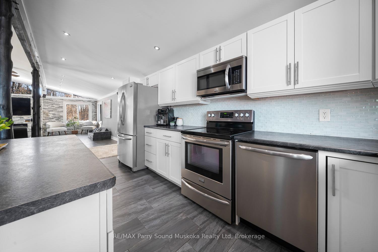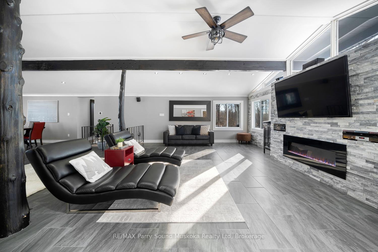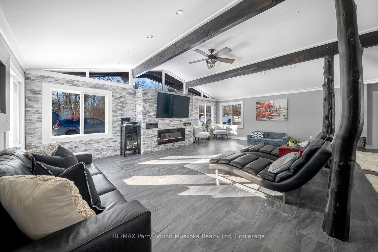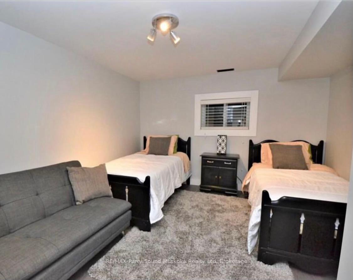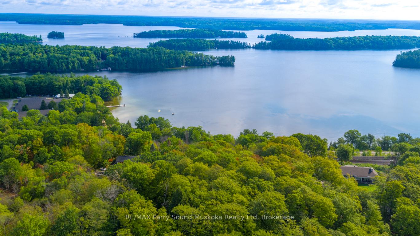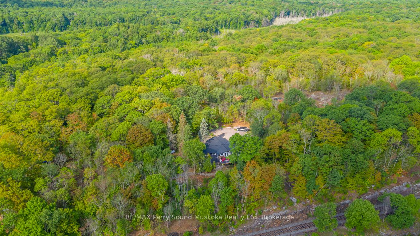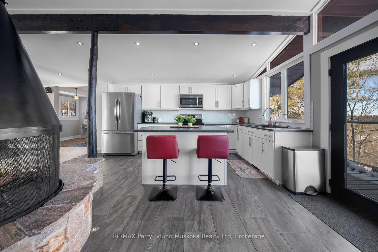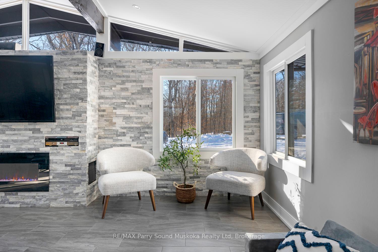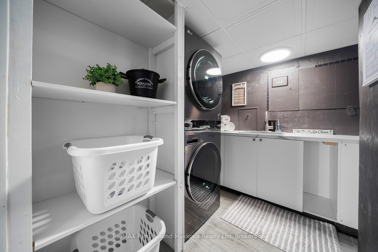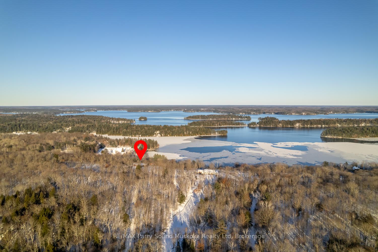$1,100,000
Available - For Sale
Listing ID: X11901579
143A Highway 612 , Seguin, P0C 1H0, Ontario
| A stunning 4 bedroom, 3 bathroom open concept beautifully renovated home on 42 acres of great privacy. Located in Seguin township on a municipal maintained road & just a short distance off the highway for simple access to get to work & schools. Expansive, breath-taking views of Lake Joseph from your deck/yard. Open concept & tastefully decorated w/plenty of natural light. Kitchen features an island, backsplash & walk out to deck. Slate/tile flooring, vaulted ceilings, forced air propane, certified fireplace, pot lights, ceiling fans, UV water filtration system & in floor heating in entrance. Primary bedroom w/ensuite. Basement w/walk out, 2 bedrooms, living area, bar area, laundry & bathroom. Great for rental income potential. Many upgrades in the last few years include upgraded thermostat, Hunter fan in primary bedroom & living room, basement pellet stove, renovated laundry room, upgraded electrical throughout, ceramic flooring, pressure tank, fire pit area, hot tub w/ deck & gazebo, above ground pool w/ solar heating, 50x60 foot cleared area for beautiful lake views, new well pump & new septic pump. Outside features flagstone walkway, landscaped yard w/ hot tub overlooking the lake, open space for kids to play & plenty of parking. Double attached garage/workshop. A large property to explore and make trails. Close to many lakes in the area and to Mactier for amenities or just a short drive to Parry Sound or Muskoka for shopping, schools, theatre of the arts & much more. All season activities nearby for hiking, snowmobiling, ATVing, boating, swimming. Click on the media arrow for winter & summer photos, video, virtual tour & 3D imaging. |
| Price | $1,100,000 |
| Taxes: | $1395.54 |
| Address: | 143A Highway 612 , Seguin, P0C 1H0, Ontario |
| Lot Size: | 1418.32 x 1147.39 (Acres) |
| Acreage: | 25-49.99 |
| Directions/Cross Streets: | Lake Joseph Road |
| Rooms: | 15 |
| Bedrooms: | 4 |
| Bedrooms +: | |
| Kitchens: | 1 |
| Family Room: | Y |
| Basement: | Fin W/O |
| Property Type: | Detached |
| Style: | Bungalow-Raised |
| Exterior: | Vinyl Siding, Wood |
| Garage Type: | Attached |
| (Parking/)Drive: | Private |
| Drive Parking Spaces: | 6 |
| Pool: | Abv Grnd |
| Approximatly Square Footage: | 2500-3000 |
| Fireplace/Stove: | Y |
| Heat Source: | Propane |
| Heat Type: | Forced Air |
| Central Air Conditioning: | Central Air |
| Laundry Level: | Lower |
| Sewers: | Septic |
| Water: | Well |
| Water Supply Types: | Dug Well |
| Utilities-Cable: | N |
| Utilities-Hydro: | Y |
| Utilities-Gas: | N |
| Utilities-Telephone: | N |
$
%
Years
This calculator is for demonstration purposes only. Always consult a professional
financial advisor before making personal financial decisions.
| Although the information displayed is believed to be accurate, no warranties or representations are made of any kind. |
| RE/MAX Parry Sound Muskoka Realty Ltd |
|
|

Dir:
1-866-382-2968
Bus:
416-548-7854
Fax:
416-981-7184
| Virtual Tour | Book Showing | Email a Friend |
Jump To:
At a Glance:
| Type: | Freehold - Detached |
| Area: | Parry Sound |
| Municipality: | Seguin |
| Neighbourhood: | Seguin |
| Style: | Bungalow-Raised |
| Lot Size: | 1418.32 x 1147.39(Acres) |
| Tax: | $1,395.54 |
| Beds: | 4 |
| Baths: | 3 |
| Fireplace: | Y |
| Pool: | Abv Grnd |
Locatin Map:
Payment Calculator:
- Color Examples
- Green
- Black and Gold
- Dark Navy Blue And Gold
- Cyan
- Black
- Purple
- Gray
- Blue and Black
- Orange and Black
- Red
- Magenta
- Gold
- Device Examples

