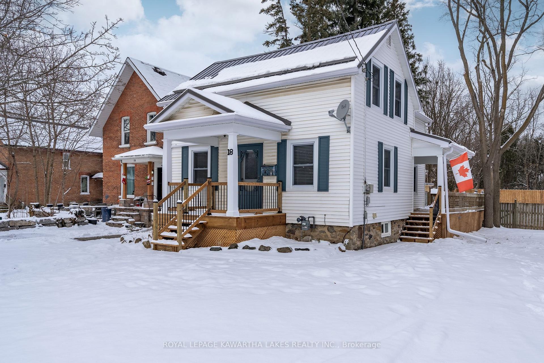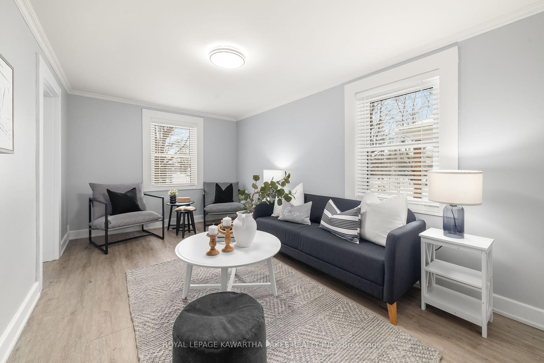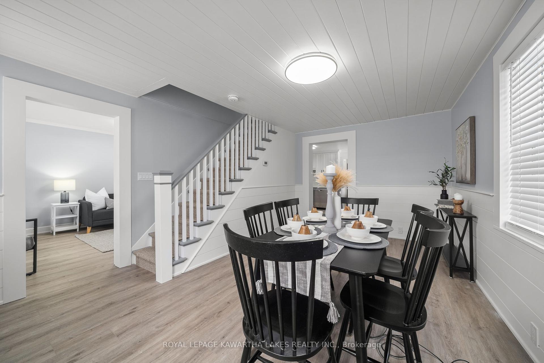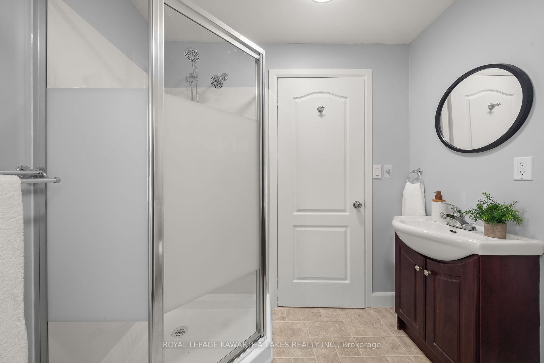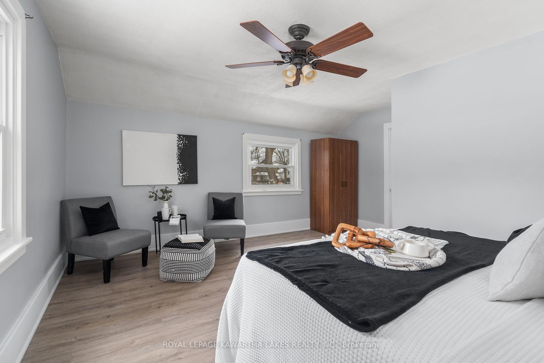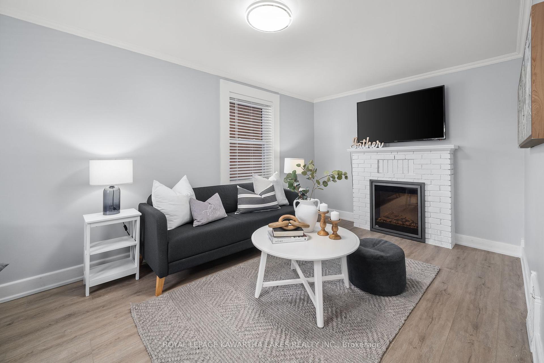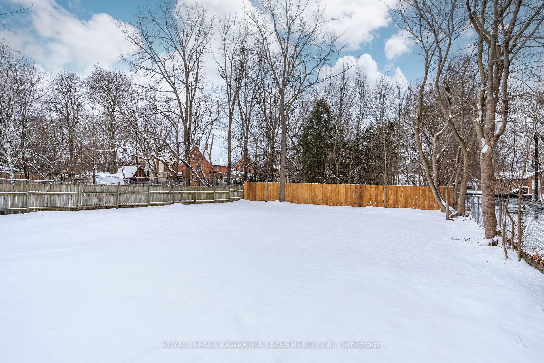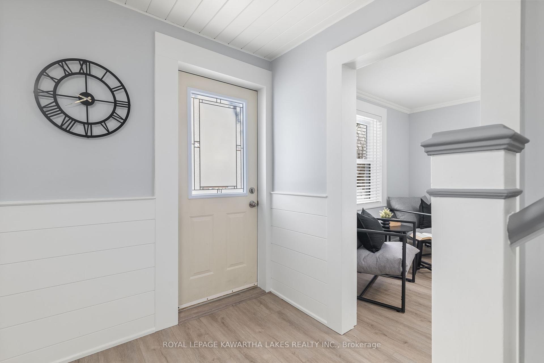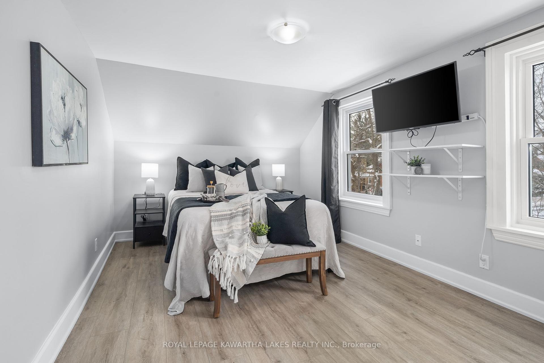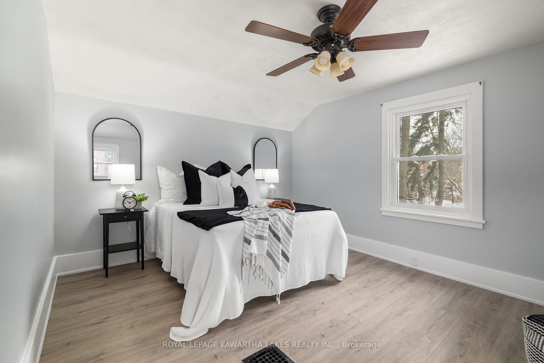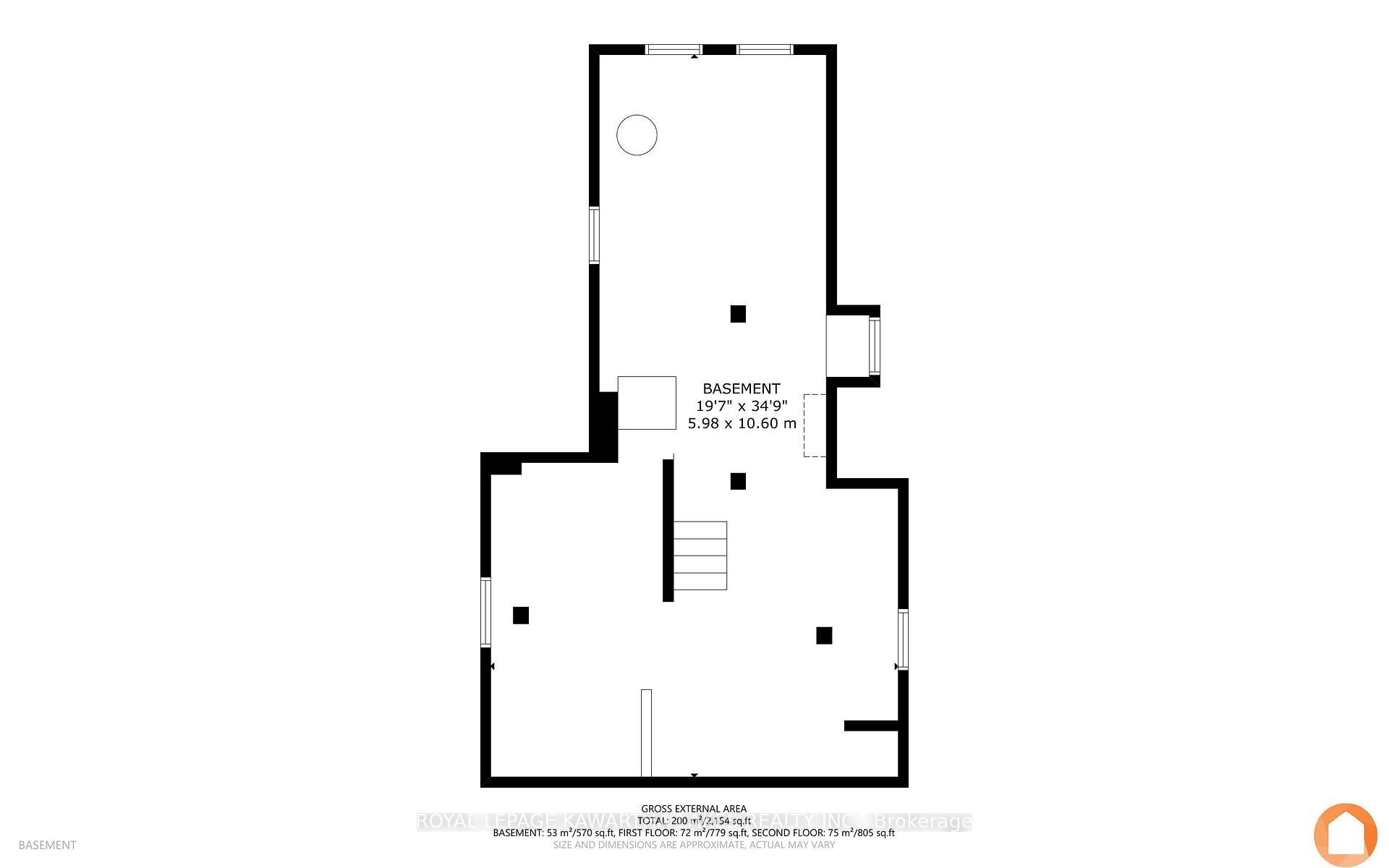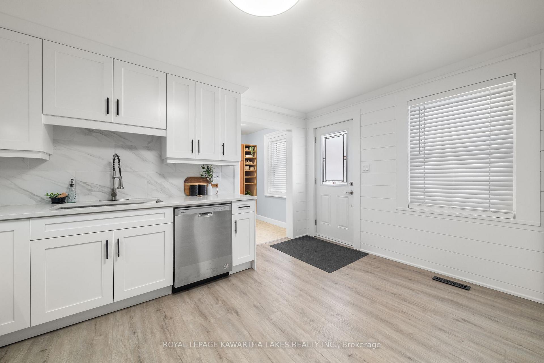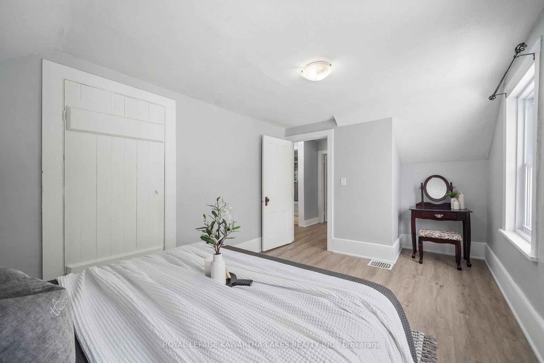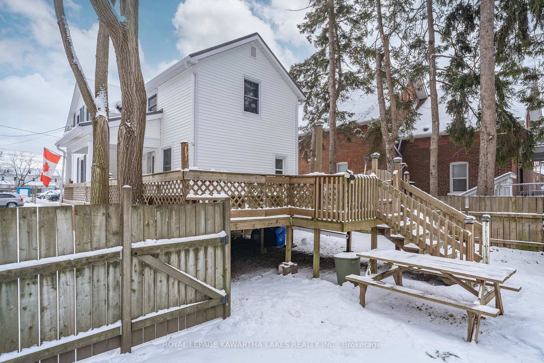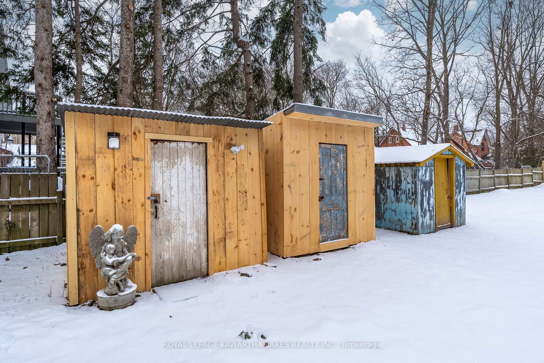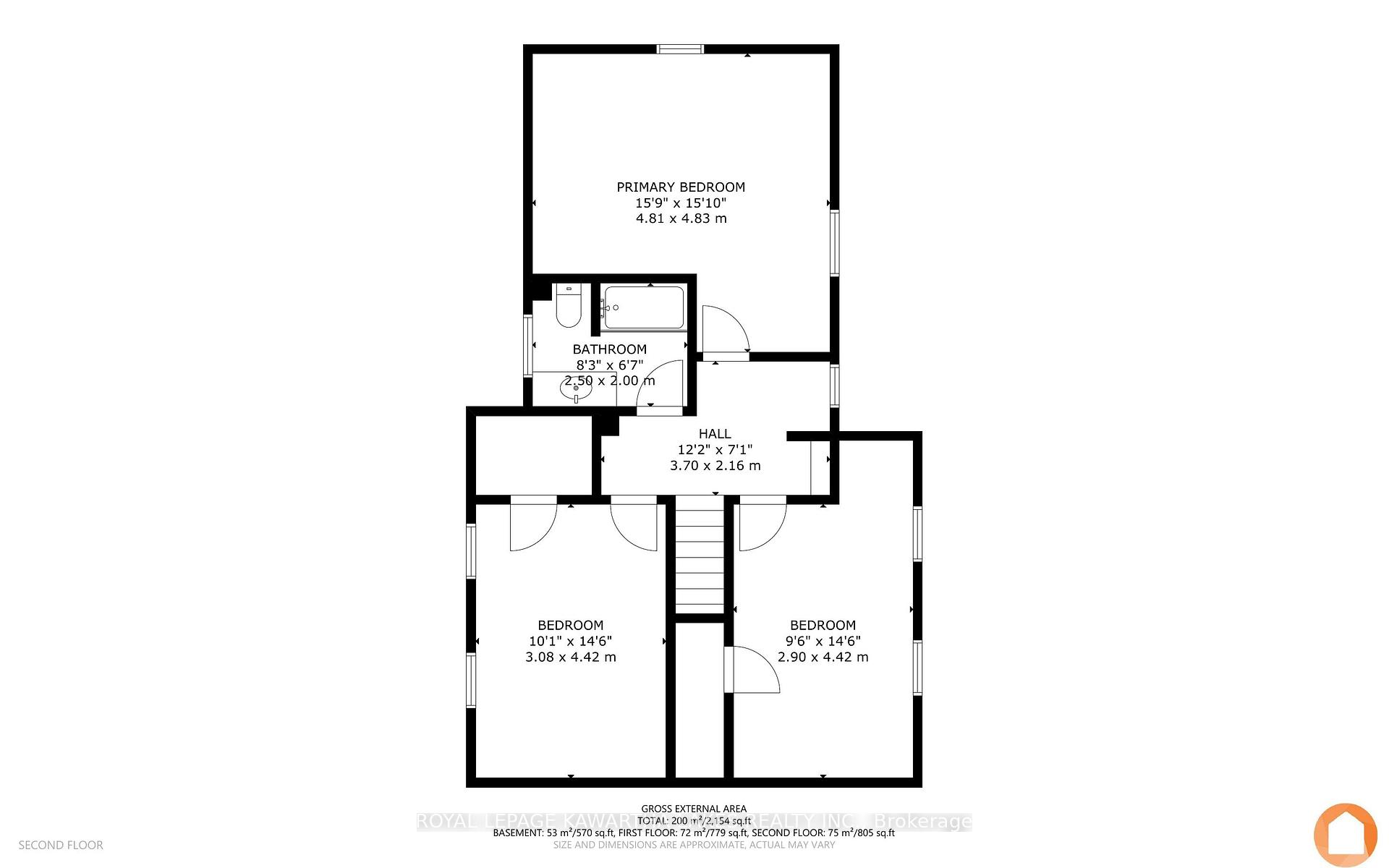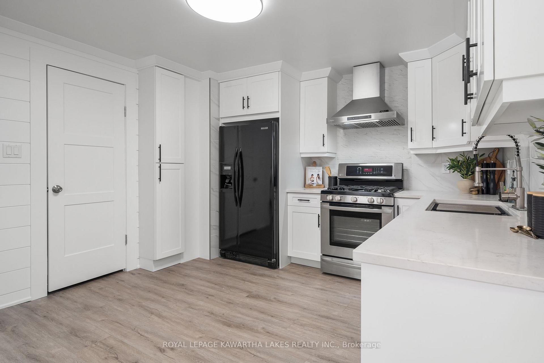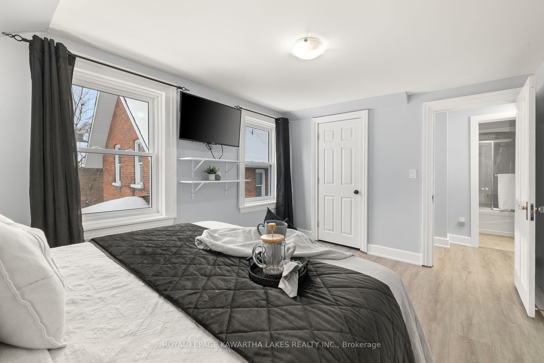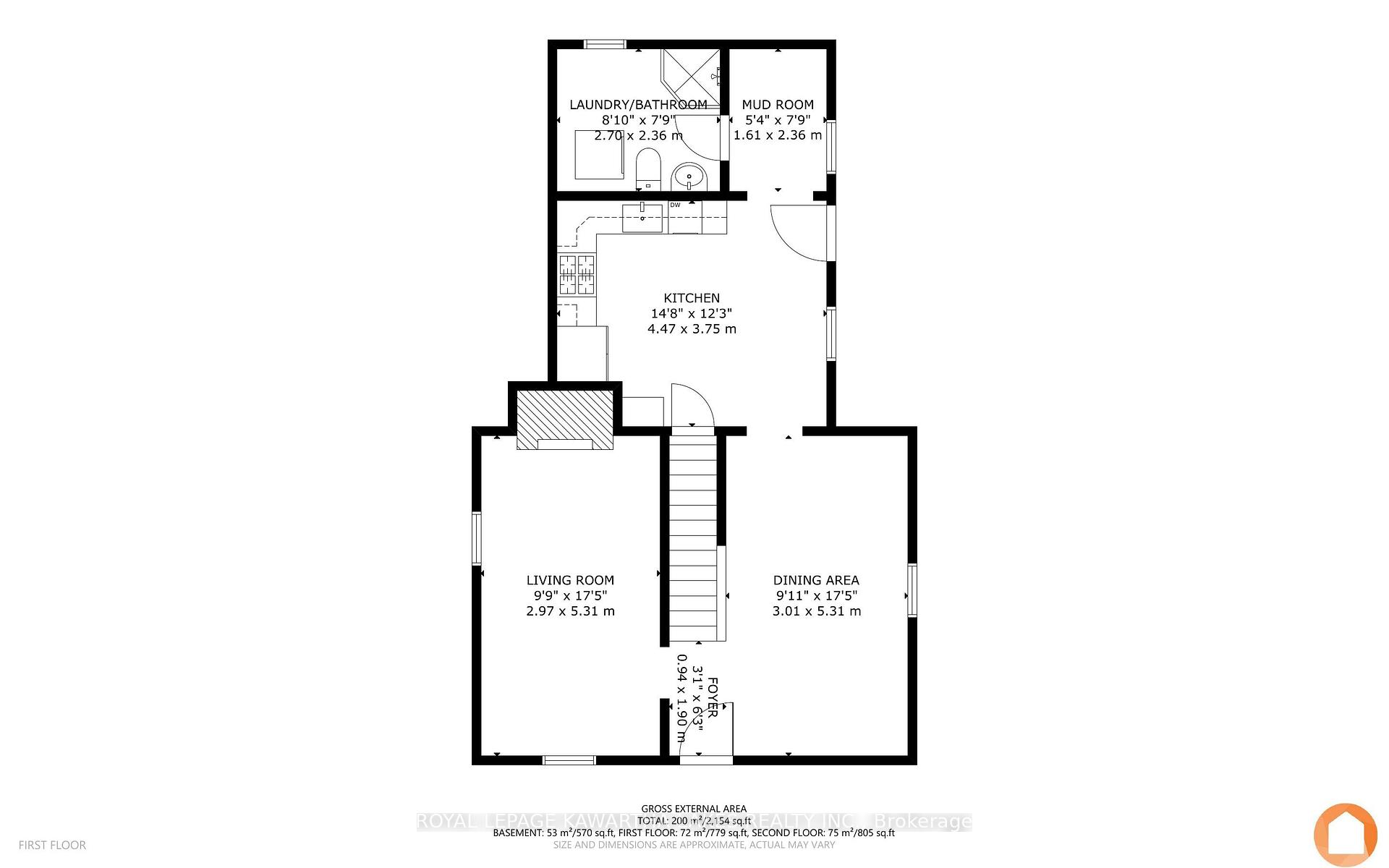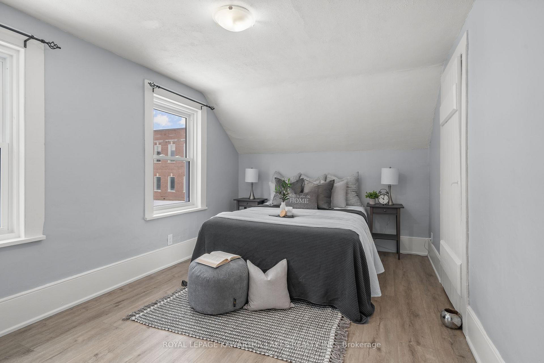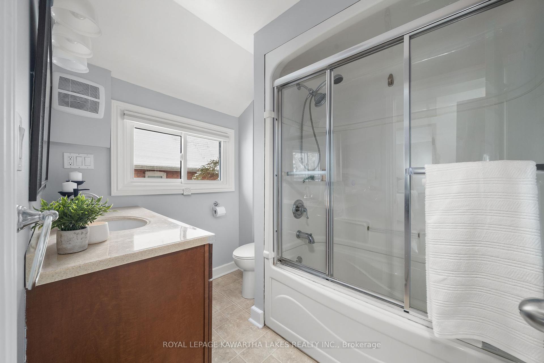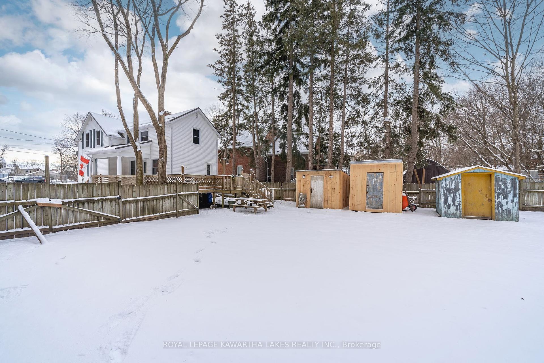$599,000
Available - For Sale
Listing ID: X11901385
18 Bond St West , Kawartha Lakes, K9V 3P6, Ontario
| Wonderful and spacious 3 bedroom 2 bath upgraded starter home. New quartz kitchen with shiplap features and an eat in dining room. Livingroom with cozy electric fireplace. Fresh paint, flooring, electrical and led lighting. Updated main floor laundry/bathroom combo. Exterior upgrades include new windows, decking, and newer steel roof and fascia/troughs. Private fenced yard with additional utility sheds. Gas furnace and central AC. Whether you are looking to downsize or just entering the real estate market, this may be your perfect opportunity. Move in ready today!!! You don't want to miss out on this cozy gem. |
| Price | $599,000 |
| Taxes: | $2903.00 |
| Address: | 18 Bond St West , Kawartha Lakes, K9V 3P6, Ontario |
| Lot Size: | 66.67 x 198.00 (Feet) |
| Directions/Cross Streets: | William St North/Bond Street West |
| Rooms: | 9 |
| Bedrooms: | 3 |
| Bedrooms +: | |
| Kitchens: | 1 |
| Family Room: | N |
| Basement: | Full |
| Property Type: | Detached |
| Style: | 2-Storey |
| Exterior: | Vinyl Siding |
| Garage Type: | None |
| (Parking/)Drive: | Private |
| Drive Parking Spaces: | 4 |
| Pool: | None |
| Property Features: | Hospital, Level, Rec Centre, Wooded/Treed |
| Fireplace/Stove: | Y |
| Heat Source: | Gas |
| Heat Type: | Forced Air |
| Central Air Conditioning: | Central Air |
| Central Vac: | N |
| Laundry Level: | Main |
| Sewers: | Sewers |
| Water: | Municipal |
| Utilities-Hydro: | Y |
| Utilities-Gas: | Y |
$
%
Years
This calculator is for demonstration purposes only. Always consult a professional
financial advisor before making personal financial decisions.
| Although the information displayed is believed to be accurate, no warranties or representations are made of any kind. |
| ROYAL LEPAGE KAWARTHA LAKES REALTY INC. |
|
|

Dir:
1-866-382-2968
Bus:
416-548-7854
Fax:
416-981-7184
| Book Showing | Email a Friend |
Jump To:
At a Glance:
| Type: | Freehold - Detached |
| Area: | Kawartha Lakes |
| Municipality: | Kawartha Lakes |
| Neighbourhood: | Lindsay |
| Style: | 2-Storey |
| Lot Size: | 66.67 x 198.00(Feet) |
| Tax: | $2,903 |
| Beds: | 3 |
| Baths: | 2 |
| Fireplace: | Y |
| Pool: | None |
Locatin Map:
Payment Calculator:
- Color Examples
- Green
- Black and Gold
- Dark Navy Blue And Gold
- Cyan
- Black
- Purple
- Gray
- Blue and Black
- Orange and Black
- Red
- Magenta
- Gold
- Device Examples

