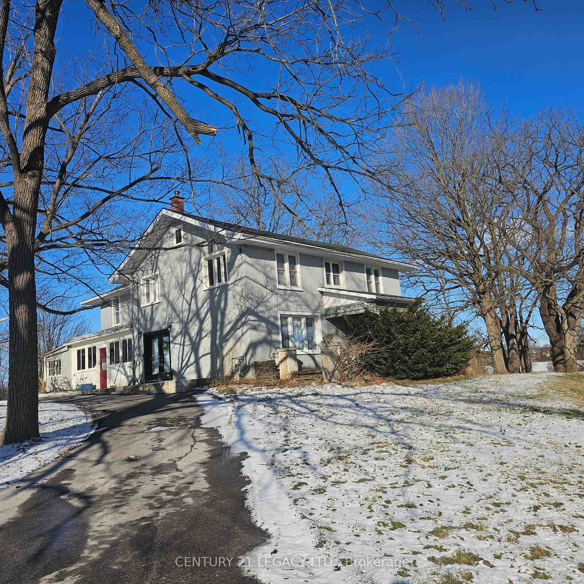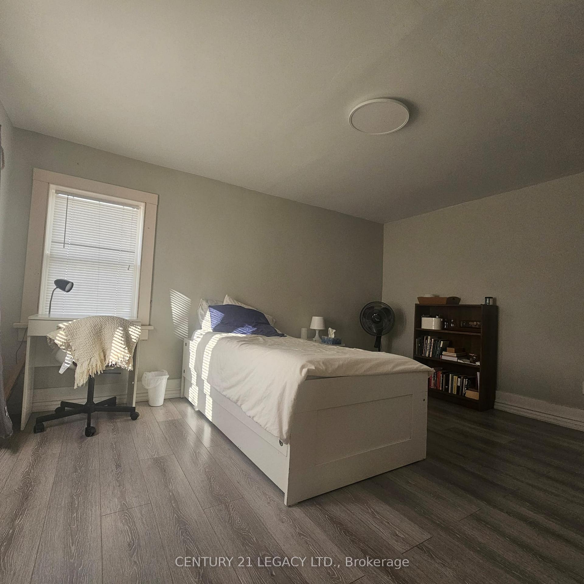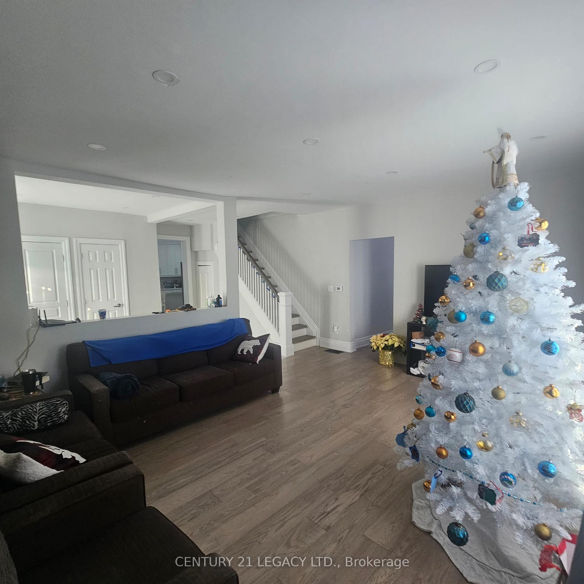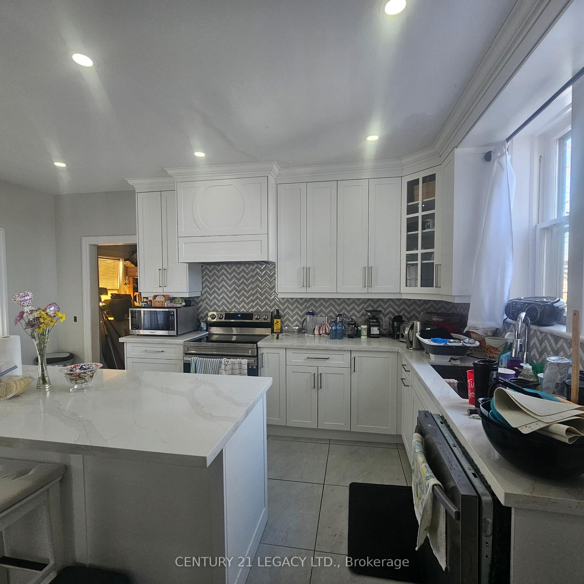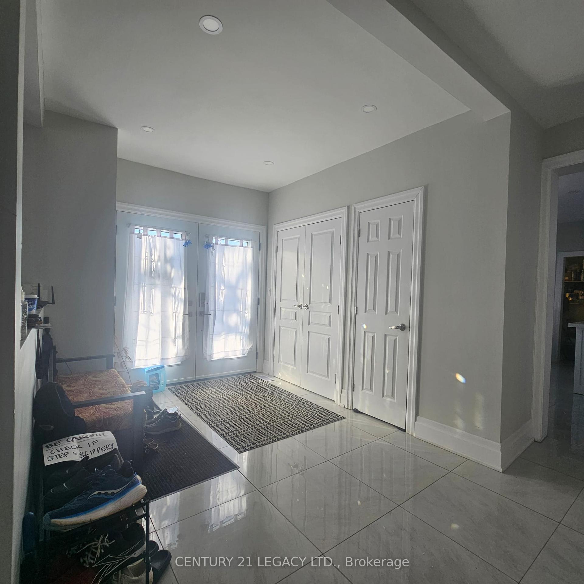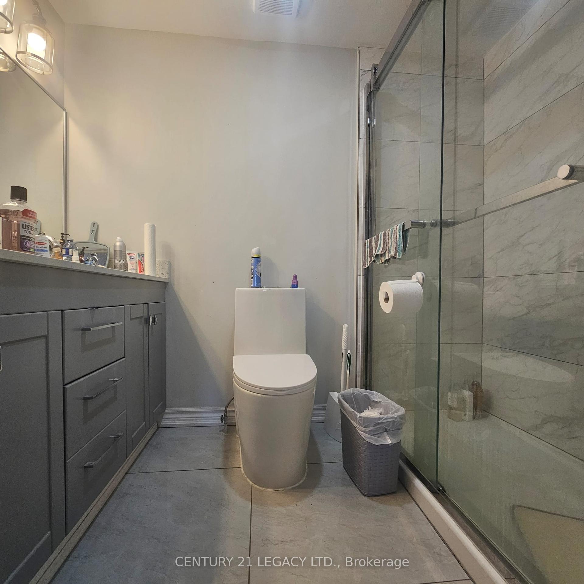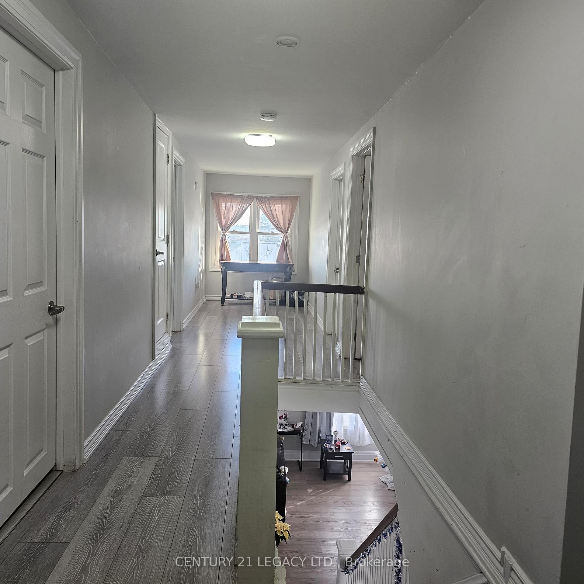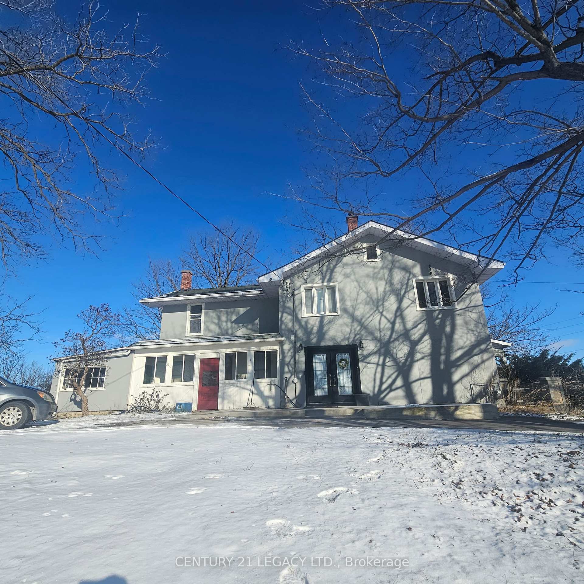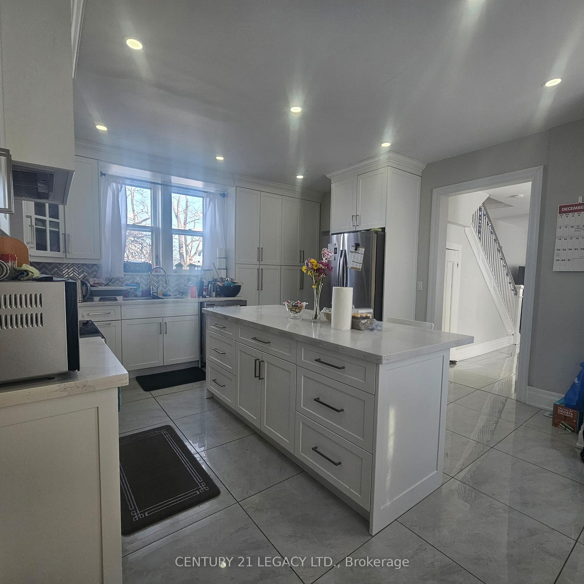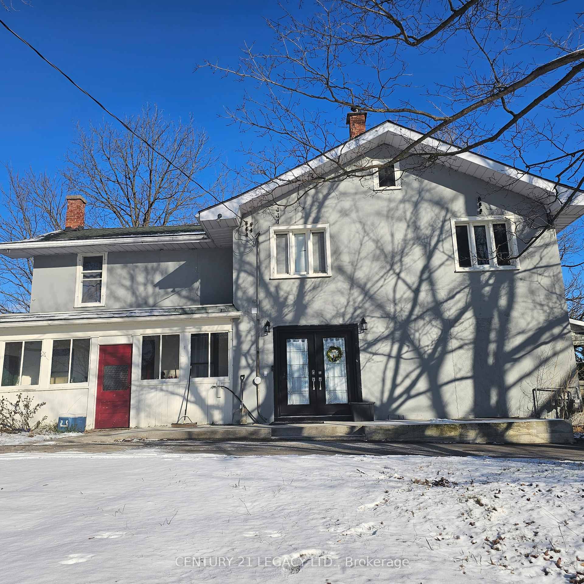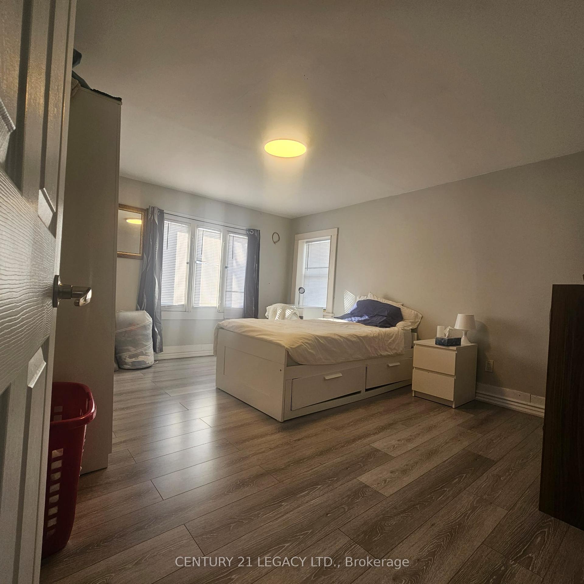$1,299,900
Available - For Sale
Listing ID: X11901145
1642 Colborne St East , Brant, N3T 5L4, Ontario
| This remarkable, fully renovated 4-bedroom, 4-bathroom century home is situated on a tranquil 3-acre lot, offering privacy while being conveniently close to all amenities. With 270 feet of frontage on Highway 2, the property is just minutes from Brantford, 5 minutes from Highway 403, and near Ancaster and Hamilton. The main floor features spacious, separate living and family rooms, along with a formal dining room. The kitchen is a chef's dream, with ample storage, a pantry, granite countertops, and a large granite center island. A powder room and a full bathroom complete the main floor. Upstairs, you'll find a massive master bedroom with a walk-in closet and ensuite. Three additional large bedrooms, a full bathroom, and a convenient laundry area round out the second floor |
| Price | $1,299,900 |
| Taxes: | $7268.00 |
| Address: | 1642 Colborne St East , Brant, N3T 5L4, Ontario |
| Lot Size: | 269.90 x 687.20 (Feet) |
| Acreage: | 2-4.99 |
| Directions/Cross Streets: | Colborne st & Madden rd |
| Rooms: | 9 |
| Bedrooms: | 4 |
| Bedrooms +: | |
| Kitchens: | 1 |
| Family Room: | Y |
| Basement: | Unfinished |
| Property Type: | Detached |
| Style: | 2-Storey |
| Exterior: | Concrete |
| Garage Type: | None |
| (Parking/)Drive: | Lane |
| Drive Parking Spaces: | 6 |
| Pool: | None |
| Fireplace/Stove: | N |
| Heat Source: | Gas |
| Heat Type: | Forced Air |
| Central Air Conditioning: | Central Air |
| Central Vac: | N |
| Laundry Level: | Upper |
| Sewers: | Septic |
| Water: | Well |
| Utilities-Cable: | A |
| Utilities-Hydro: | Y |
| Utilities-Gas: | Y |
| Utilities-Telephone: | A |
$
%
Years
This calculator is for demonstration purposes only. Always consult a professional
financial advisor before making personal financial decisions.
| Although the information displayed is believed to be accurate, no warranties or representations are made of any kind. |
| CENTURY 21 LEGACY LTD. |
|
|

Dir:
1-866-382-2968
Bus:
416-548-7854
Fax:
416-981-7184
| Book Showing | Email a Friend |
Jump To:
At a Glance:
| Type: | Freehold - Detached |
| Area: | Brant |
| Municipality: | Brant |
| Neighbourhood: | Brantford Twp |
| Style: | 2-Storey |
| Lot Size: | 269.90 x 687.20(Feet) |
| Tax: | $7,268 |
| Beds: | 4 |
| Baths: | 4 |
| Fireplace: | N |
| Pool: | None |
Locatin Map:
Payment Calculator:
- Color Examples
- Green
- Black and Gold
- Dark Navy Blue And Gold
- Cyan
- Black
- Purple
- Gray
- Blue and Black
- Orange and Black
- Red
- Magenta
- Gold
- Device Examples

