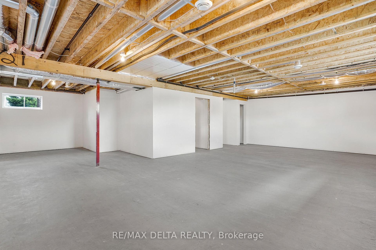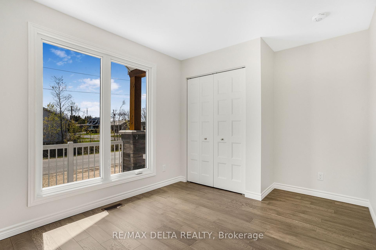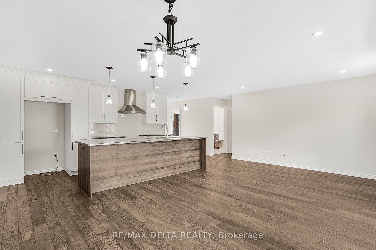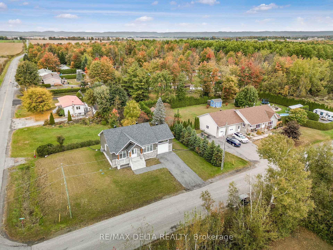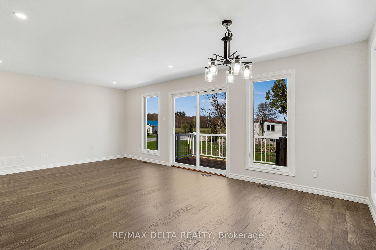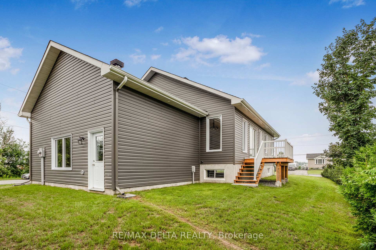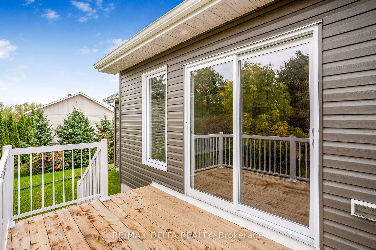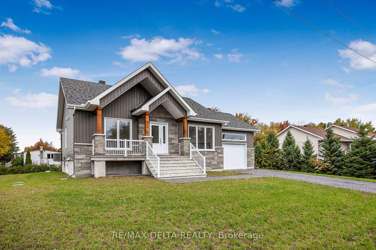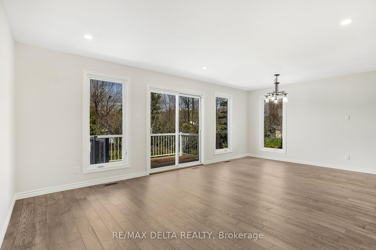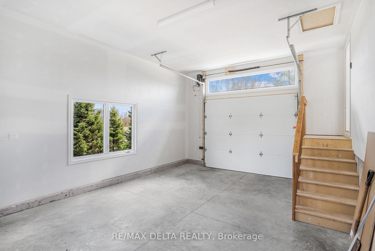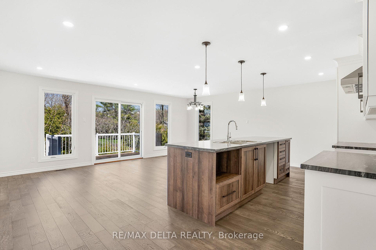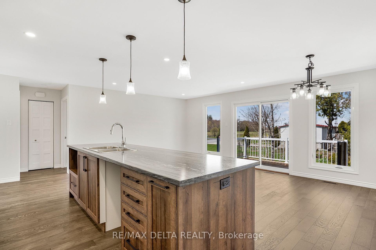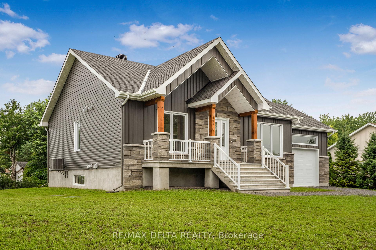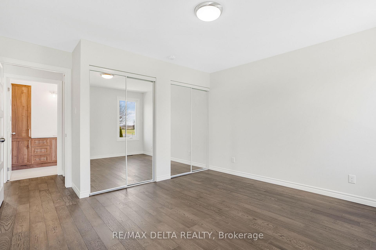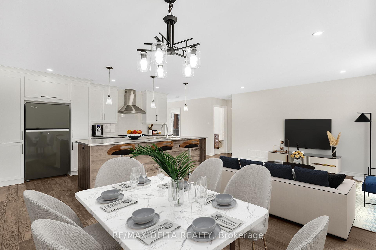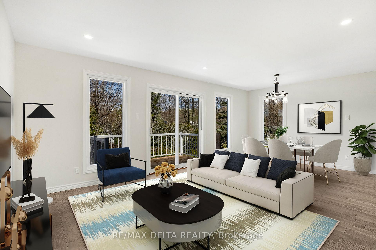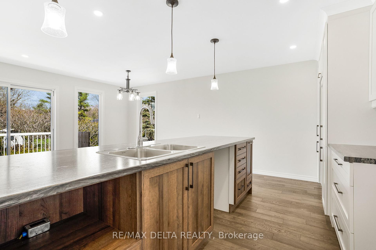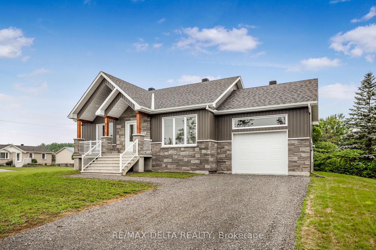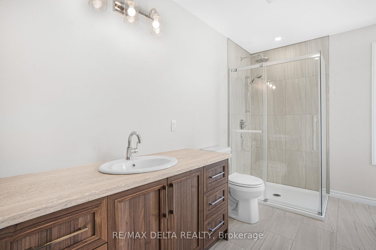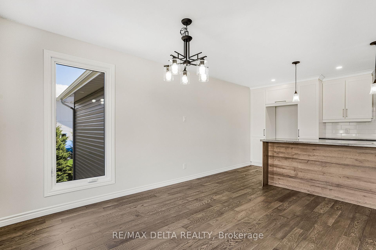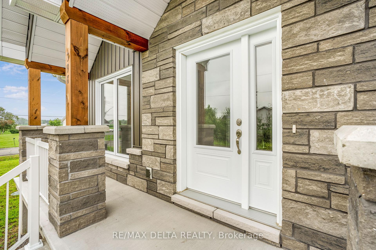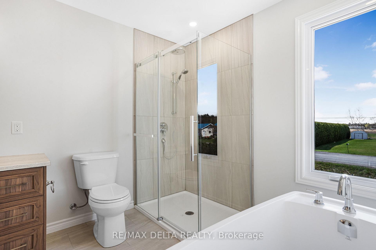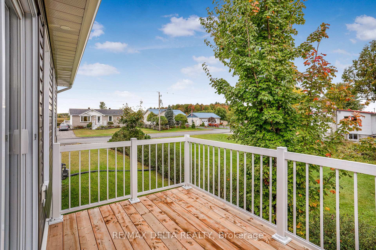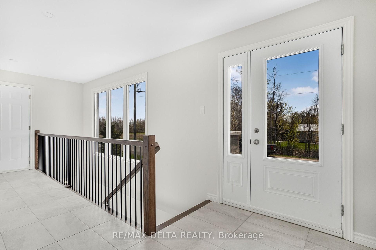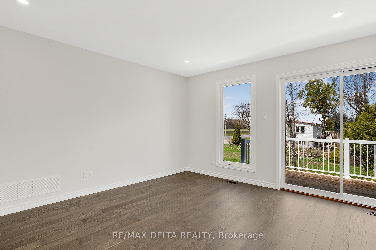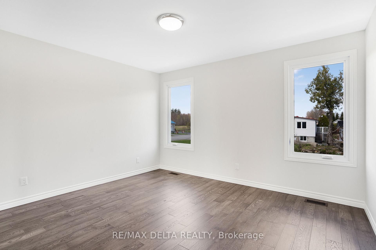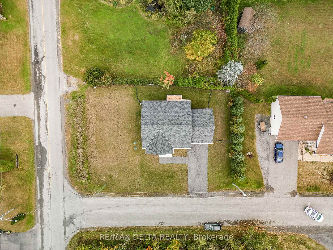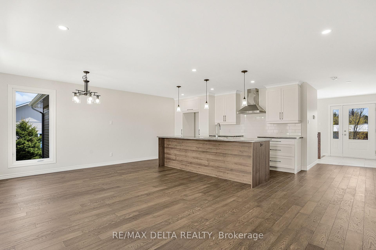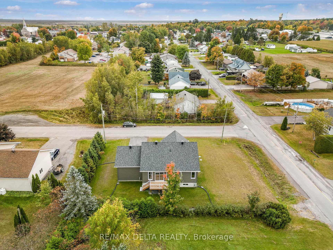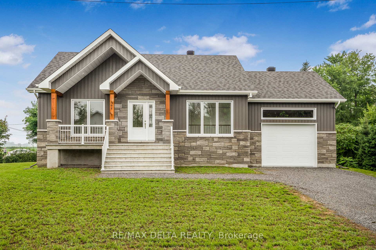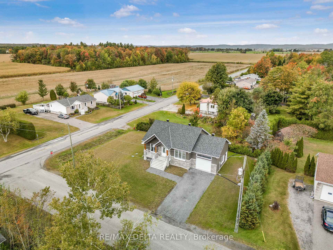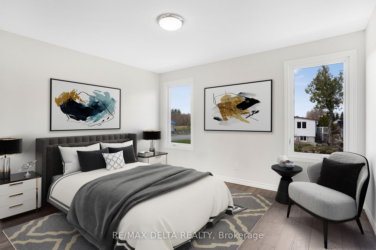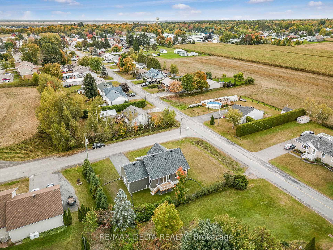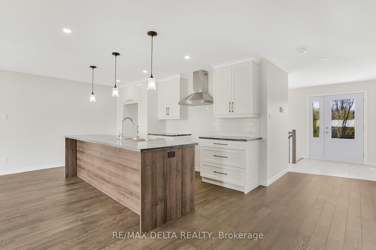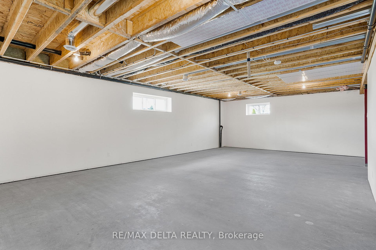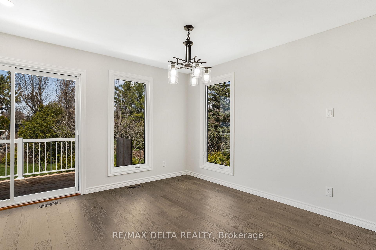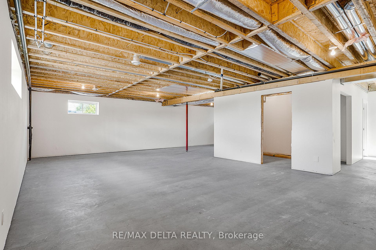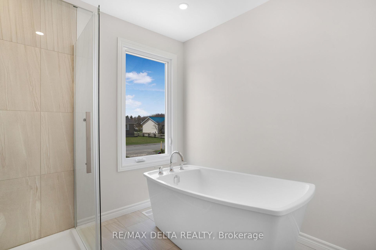$508,900
Available - For Sale
Listing ID: X11896102
398 Marcel St , K0B 1A0, Ontario
| Welcome to this stunning high quality new-built bungalow, located in Alfred.This modern elegant home features 2 bedrooms, a 4-piece bathroom, and top-notch finishes throughout. As you enter, you'll be greeted by a spacious open-concept living area with beautiful hardwood floors and large windows that flood the space with natural light. The kitchen is a chef's delight, complete with sleek countertops, a large island, full-height cabinets, and ample storage. The bathroom is tastefully designed with a contemporary vanity and elegant tile flooring. Both bedrooms also offer hardwood floors and generous windows. This home includes an unfinished basement, providing endless opportunities for customization whether it be additional living space or extra bedrooms. Nestled on a corner lot in a quiet cul-de-sac, the home offers a serene and peaceful setting. As per Form 244, 24 hours irrevocable on all offers. Tarion Warranty. HST in addition to purchase price minus government rebate. |
| Price | $508,900 |
| Taxes: | $0.00 |
| Address: | 398 Marcel St , K0B 1A0, Ontario |
| Lot Size: | 75.03 x 120.04 (Feet) |
| Directions/Cross Streets: | Bolt/Marcel |
| Rooms: | 3 |
| Rooms +: | 2 |
| Bedrooms: | 2 |
| Bedrooms +: | |
| Kitchens: | 1 |
| Family Room: | N |
| Basement: | Full, Unfinished |
| Approximatly Age: | 0-5 |
| Property Type: | Detached |
| Style: | Bungalow |
| Exterior: | Stone, Vinyl Siding |
| Garage Type: | Attached |
| (Parking/)Drive: | Front Yard |
| Drive Parking Spaces: | 4 |
| Pool: | None |
| Approximatly Age: | 0-5 |
| Approximatly Square Footage: | 1100-1500 |
| Fireplace/Stove: | N |
| Heat Source: | Gas |
| Heat Type: | Forced Air |
| Central Air Conditioning: | Central Air |
| Central Vac: | N |
| Laundry Level: | Main |
| Elevator Lift: | N |
| Sewers: | Septic |
| Water: | Municipal |
| Utilities-Cable: | A |
| Utilities-Hydro: | Y |
| Utilities-Gas: | Y |
| Utilities-Telephone: | A |
$
%
Years
This calculator is for demonstration purposes only. Always consult a professional
financial advisor before making personal financial decisions.
| Although the information displayed is believed to be accurate, no warranties or representations are made of any kind. |
| RE/MAX DELTA REALTY |
|
|

Dir:
1-866-382-2968
Bus:
416-548-7854
Fax:
416-981-7184
| Book Showing | Email a Friend |
Jump To:
At a Glance:
| Type: | Freehold - Detached |
| Area: | Prescott and Russell |
| Style: | Bungalow |
| Lot Size: | 75.03 x 120.04(Feet) |
| Approximate Age: | 0-5 |
| Beds: | 2 |
| Baths: | 1 |
| Fireplace: | N |
| Pool: | None |
Locatin Map:
Payment Calculator:
- Color Examples
- Green
- Black and Gold
- Dark Navy Blue And Gold
- Cyan
- Black
- Purple
- Gray
- Blue and Black
- Orange and Black
- Red
- Magenta
- Gold
- Device Examples

