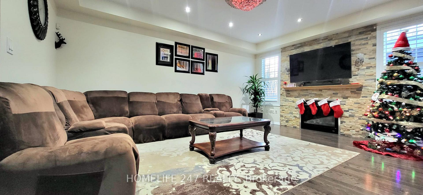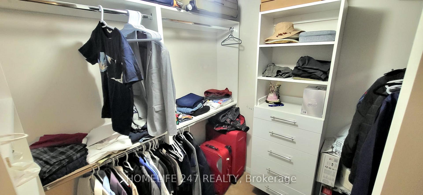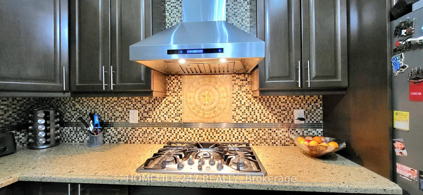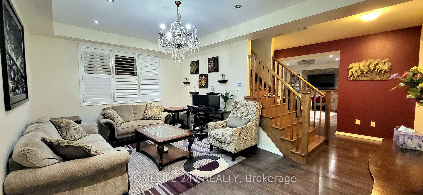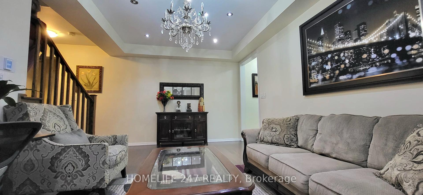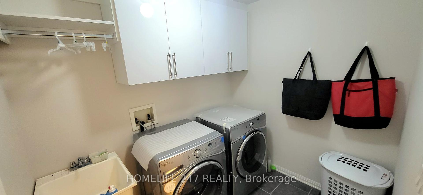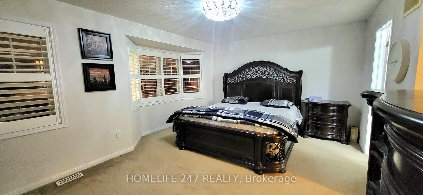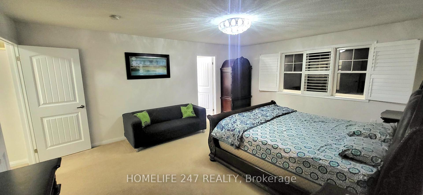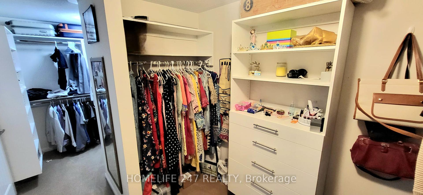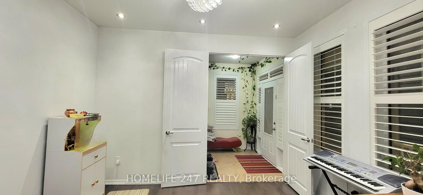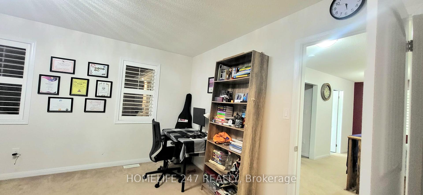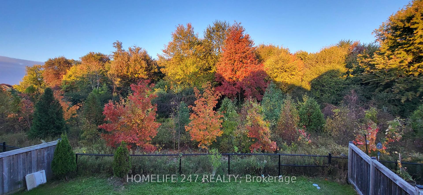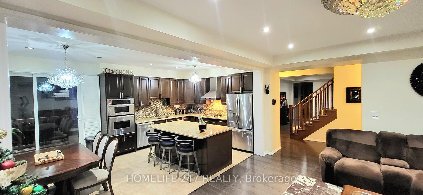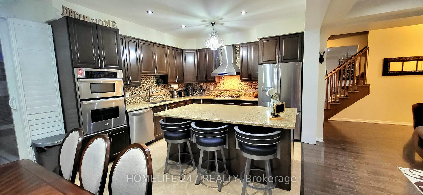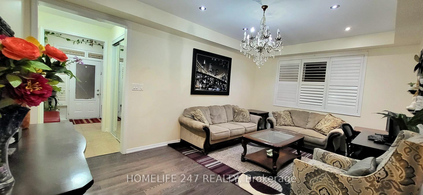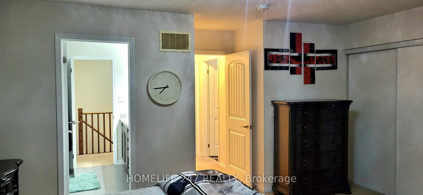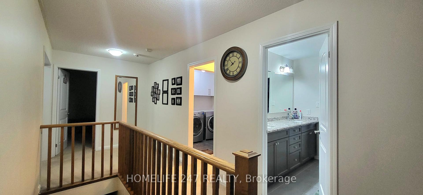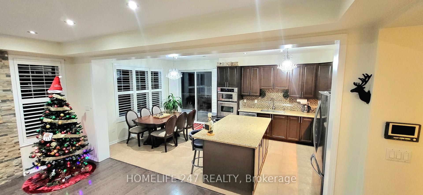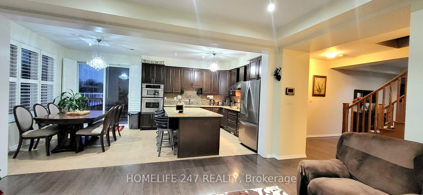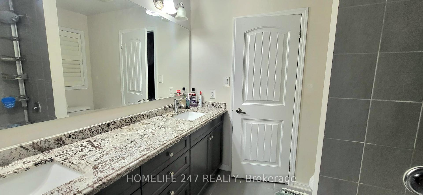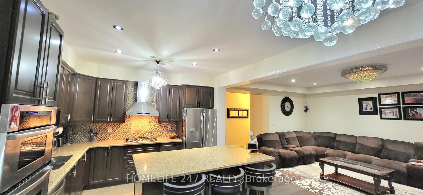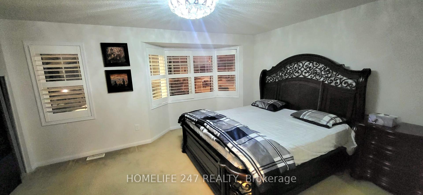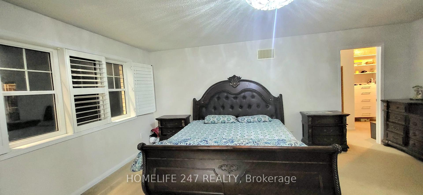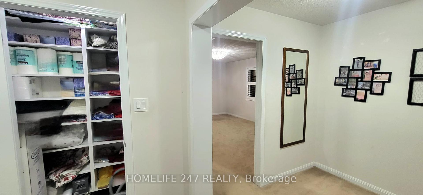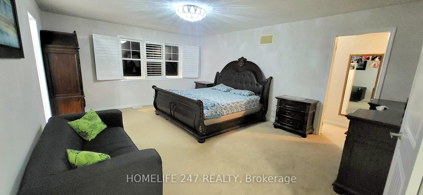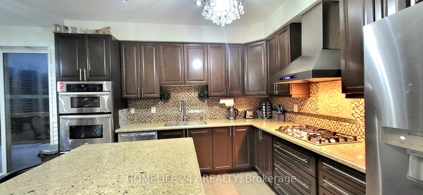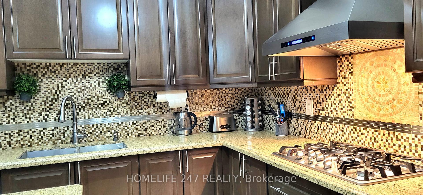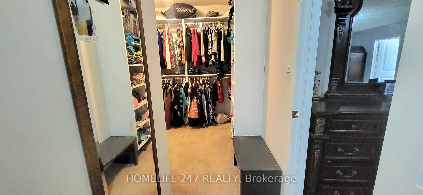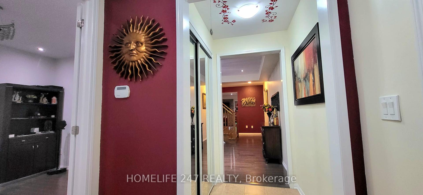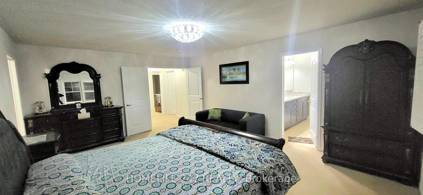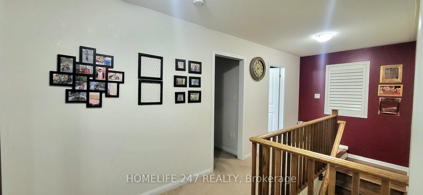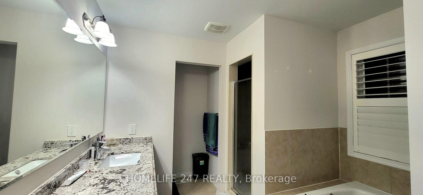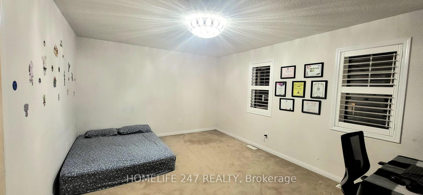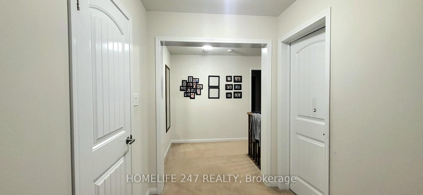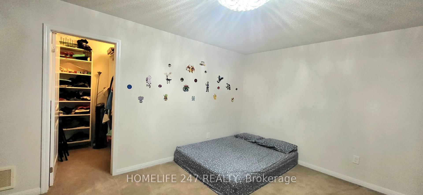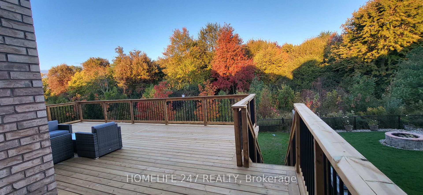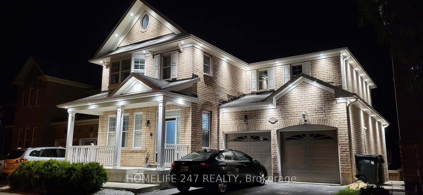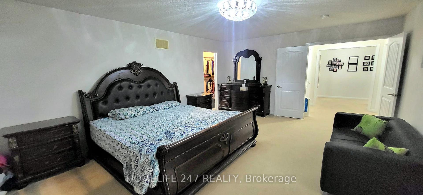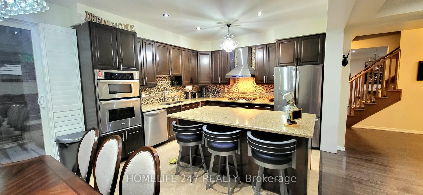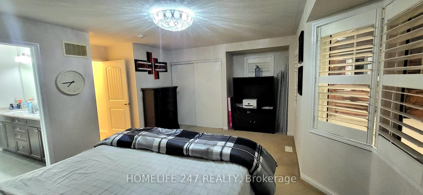$3,999
Available - For Rent
Listing ID: W11901453
80 Aylesbury Dr , Brampton, L7A 0W2, Ontario
| This spacious 4-bedroom, 3-bathroom home is available for rent, just steps from Mount Pleasant GO Station and Aylesbury Public School, perfect for commuters and families. The home offers 4 large bedrooms for comfort and privacy, along with separate living and family rooms ideal for relaxation and entertaining. A dedicated office space is perfect for work-from-home needs. The open concept kitchen is equipped with built-in appliances, including a 5-burner gas stove, microwave, oven, and a new refrigerator (installed this year), perfect for family meals. The 3 modern washrooms provide convenience, with a luxurious master ensuite for privacy. The home has been freshly updated, with most appliances being new and well-maintained. California shutters and beautiful wooden flooring throughout the main level add elegance and warmth. The home features dual heating systems, including new heat pump installed last year, ensuring year-round comfort. A central vacuum system simplifies cleaning. The oversized deck, overlooking a serene ravine lot, is ideal for outdoor living. With 3 indoor garage spaces and 3 outdoor parking spots, parking is never a concern. The home is ideally located near Mount Pleasant GO Station, making commuting easy, and Aylesbury Public School is nearby for families with children. With a combination of modern amenities, ample parking, and a peaceful location, this home offers convenience and comfort for families or professionals. Schedule a viewing today! |
| Price | $3,999 |
| Address: | 80 Aylesbury Dr , Brampton, L7A 0W2, Ontario |
| Lot Size: | 45.00 x 105.00 (Feet) |
| Acreage: | < .50 |
| Directions/Cross Streets: | Creditview And Aylesbury |
| Rooms: | 9 |
| Rooms +: | 0 |
| Bedrooms: | 4 |
| Bedrooms +: | 0 |
| Kitchens: | 1 |
| Kitchens +: | 0 |
| Family Room: | Y |
| Basement: | Finished, W/O |
| Furnished: | N |
| Approximatly Age: | 6-15 |
| Property Type: | Detached |
| Style: | 2-Storey |
| Exterior: | Brick |
| Garage Type: | Built-In |
| (Parking/)Drive: | Pvt Double |
| Drive Parking Spaces: | 1 |
| Pool: | None |
| Private Entrance: | Y |
| Approximatly Age: | 6-15 |
| Approximatly Square Footage: | 3000-3500 |
| Property Features: | Fenced Yard, Library, Park, Public Transit, Ravine, School |
| Parking Included: | Y |
| Fireplace/Stove: | Y |
| Heat Source: | Gas |
| Heat Type: | Forced Air |
| Central Air Conditioning: | Central Air |
| Sewers: | Sewers |
| Water: | Municipal |
| Although the information displayed is believed to be accurate, no warranties or representations are made of any kind. |
| HOMELIFE 247 REALTY |
|
|

Dir:
1-866-382-2968
Bus:
416-548-7854
Fax:
416-981-7184
| Book Showing | Email a Friend |
Jump To:
At a Glance:
| Type: | Freehold - Detached |
| Area: | Peel |
| Municipality: | Brampton |
| Neighbourhood: | Northwest Brampton |
| Style: | 2-Storey |
| Lot Size: | 45.00 x 105.00(Feet) |
| Approximate Age: | 6-15 |
| Beds: | 4 |
| Baths: | 3 |
| Fireplace: | Y |
| Pool: | None |
Locatin Map:
- Color Examples
- Green
- Black and Gold
- Dark Navy Blue And Gold
- Cyan
- Black
- Purple
- Gray
- Blue and Black
- Orange and Black
- Red
- Magenta
- Gold
- Device Examples

