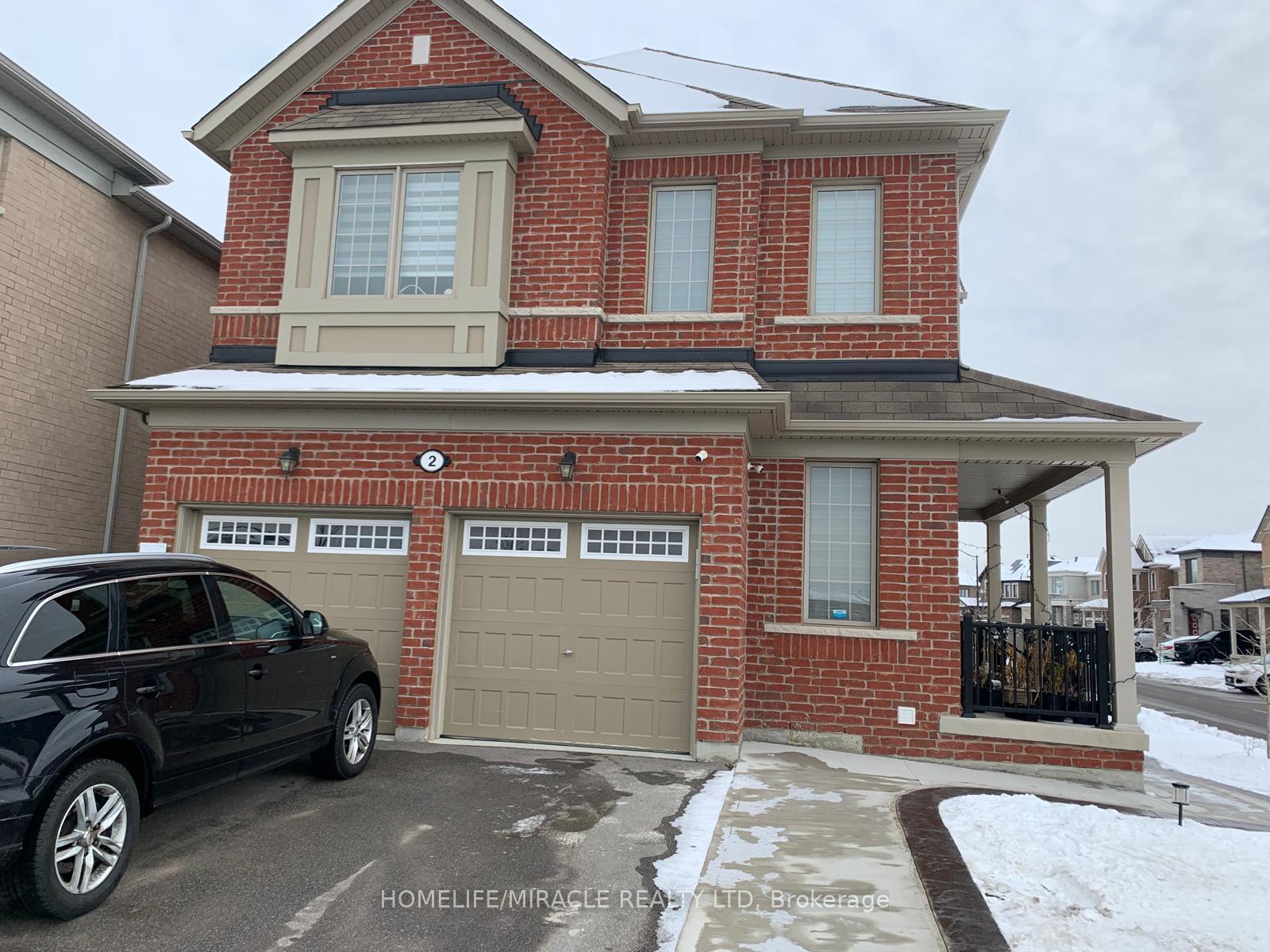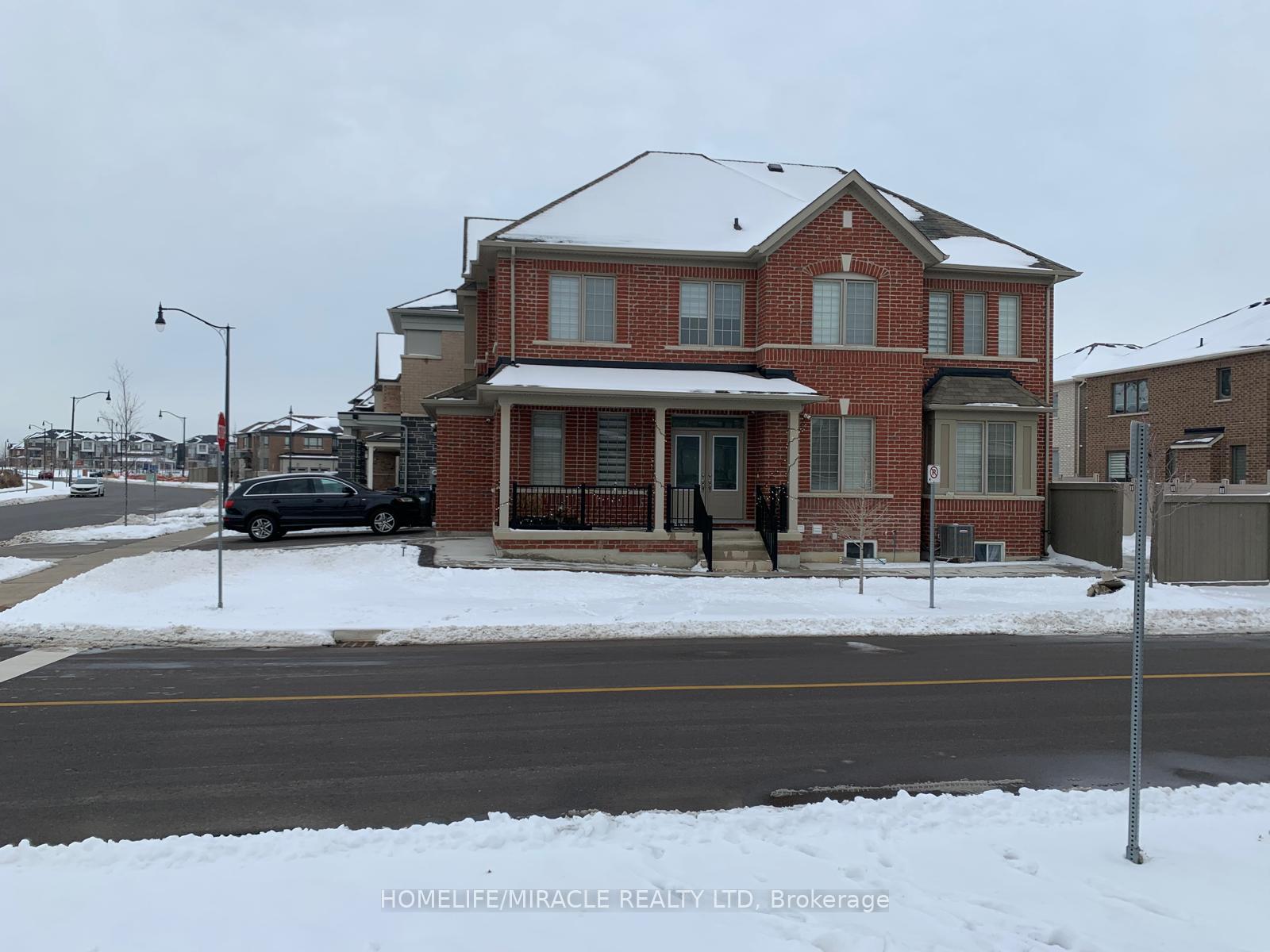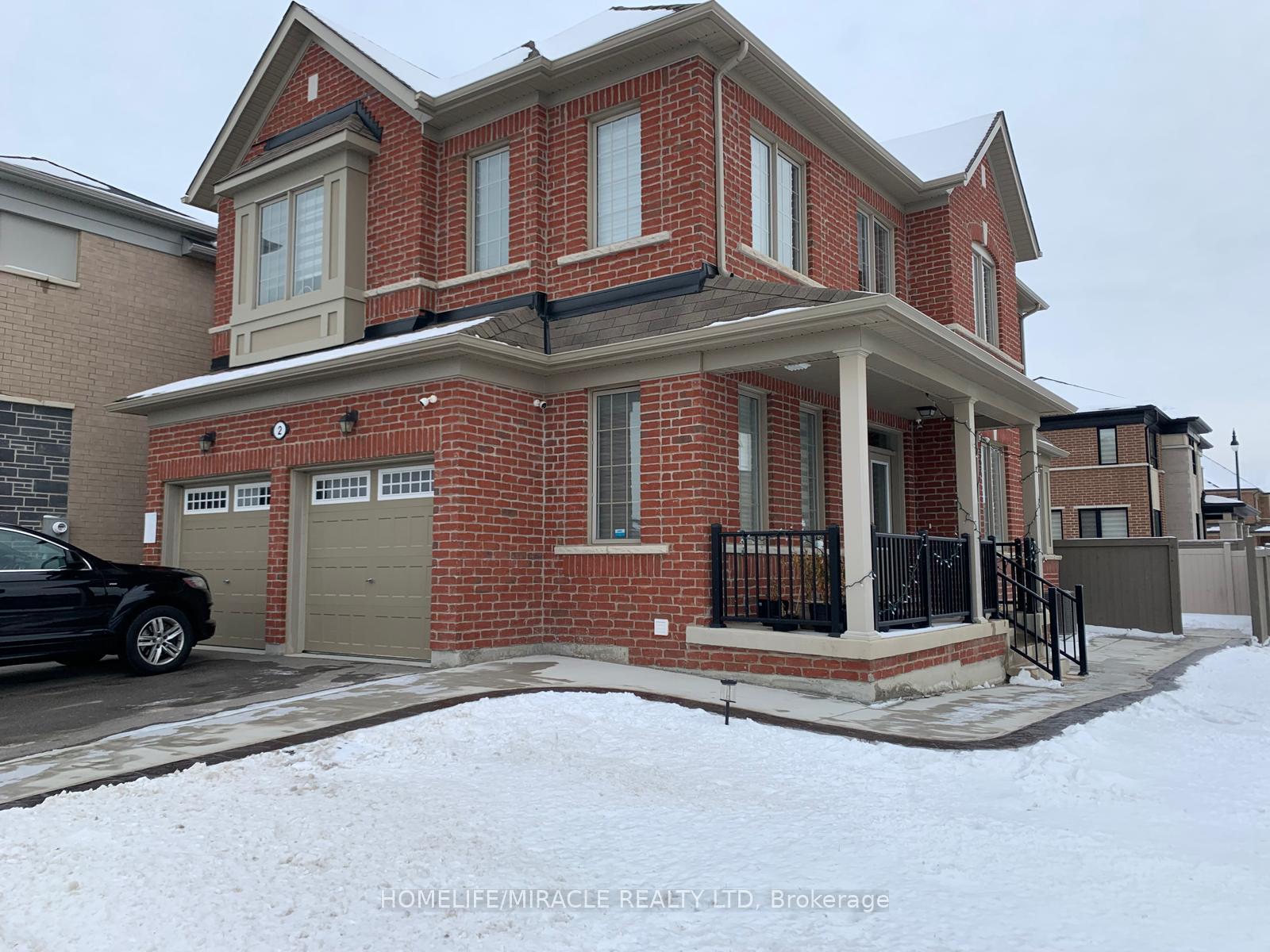$3,400
Available - For Rent
Listing ID: W11901386
2 Brenscombe Rd , Brampton, L7A 5E8, Ontario
| Welcome to this stunning 4-bedroom, 3.5 bathroom detached home situated on a desirable corner lot. Featuring a modern eat-in kitchen with spacious island, quartz countertops, stainless steel appliances, and backsplash, this home is perfect for both daily living and entertaining. With a double-car garage and an additional two parking spaces on the driveway, Upstairs, you'll find four bright bedrooms, including a master with a 5-piece ensuite and walk-in closet, as well as a private second-floor laundry room. The fully fenced backyard offers ultimate privacy, making this a perfect family home. Tenant responsible for 70% of utilities. Main floor and second floor available for lease; basement rented separately. |
| Price | $3,400 |
| Address: | 2 Brenscombe Rd , Brampton, L7A 5E8, Ontario |
| Lot Size: | 40.00 x 89.78 (Feet) |
| Directions/Cross Streets: | Wanless dr & Edenbrook hill dr |
| Rooms: | 8 |
| Bedrooms: | 4 |
| Bedrooms +: | |
| Kitchens: | 1 |
| Family Room: | N |
| Basement: | None |
| Furnished: | N |
| Approximatly Age: | 0-5 |
| Property Type: | Detached |
| Style: | 2-Storey |
| Exterior: | Brick |
| Garage Type: | Attached |
| (Parking/)Drive: | Available |
| Drive Parking Spaces: | 2 |
| Pool: | None |
| Private Entrance: | Y |
| Laundry Access: | Ensuite |
| Approximatly Age: | 0-5 |
| Approximatly Square Footage: | 2000-2500 |
| Property Features: | Park, Public Transit, School, School Bus Route |
| Parking Included: | Y |
| Fireplace/Stove: | N |
| Heat Source: | Gas |
| Heat Type: | Forced Air |
| Central Air Conditioning: | Central Air |
| Central Vac: | N |
| Laundry Level: | Upper |
| Sewers: | Sewers |
| Water: | Municipal |
| Although the information displayed is believed to be accurate, no warranties or representations are made of any kind. |
| HOMELIFE/MIRACLE REALTY LTD |
|
|

Dir:
1-866-382-2968
Bus:
416-548-7854
Fax:
416-981-7184
| Book Showing | Email a Friend |
Jump To:
At a Glance:
| Type: | Freehold - Detached |
| Area: | Peel |
| Municipality: | Brampton |
| Neighbourhood: | Northwest Brampton |
| Style: | 2-Storey |
| Lot Size: | 40.00 x 89.78(Feet) |
| Approximate Age: | 0-5 |
| Beds: | 4 |
| Baths: | 4 |
| Fireplace: | N |
| Pool: | None |
Locatin Map:
- Color Examples
- Green
- Black and Gold
- Dark Navy Blue And Gold
- Cyan
- Black
- Purple
- Gray
- Blue and Black
- Orange and Black
- Red
- Magenta
- Gold
- Device Examples






