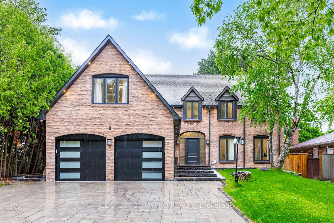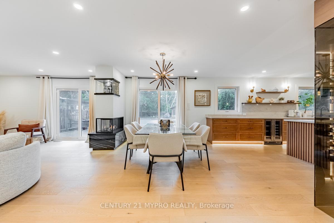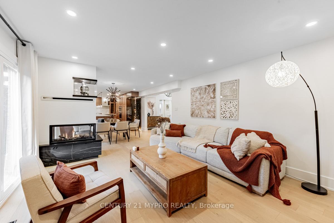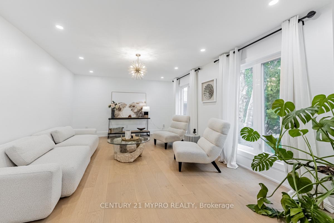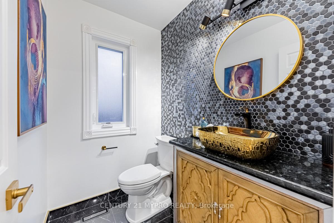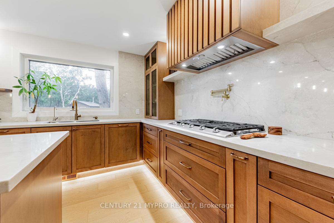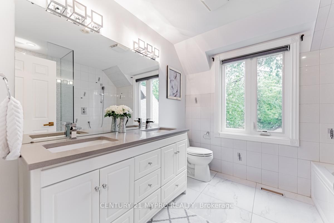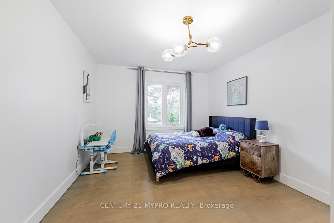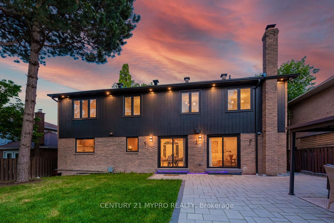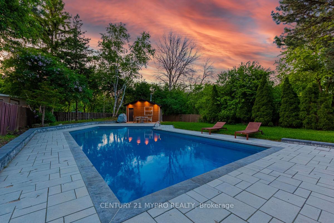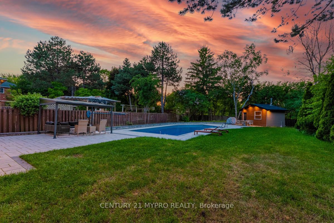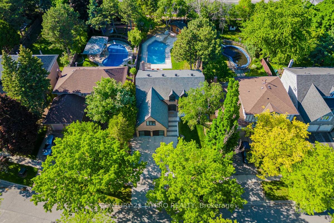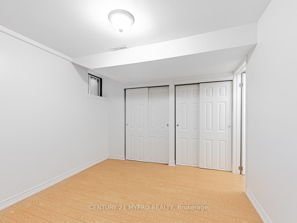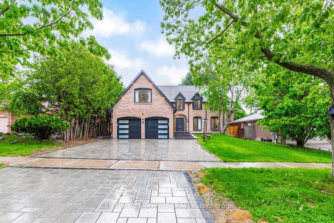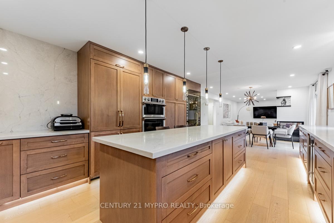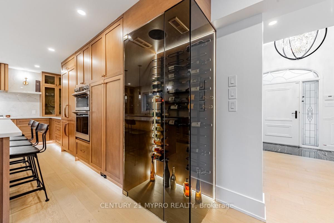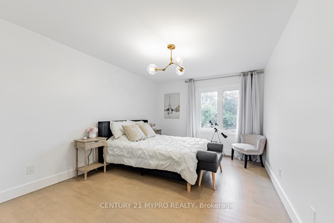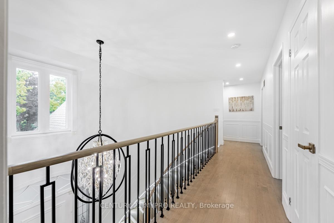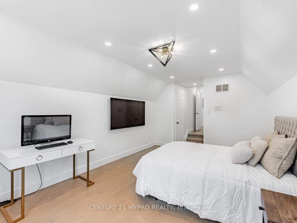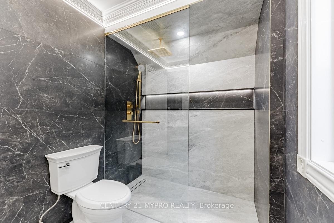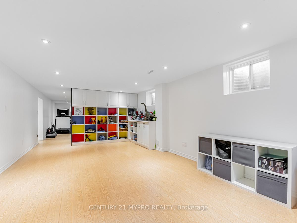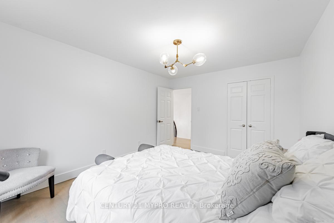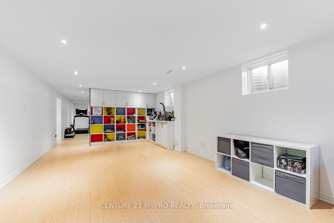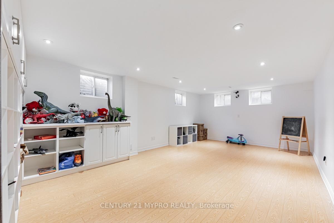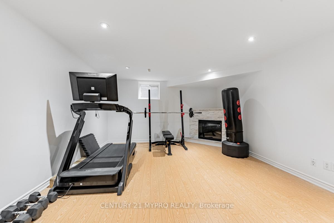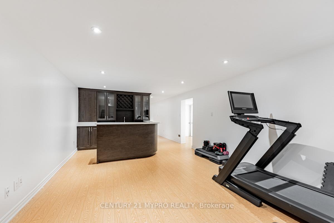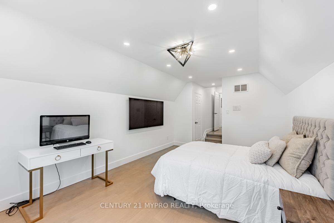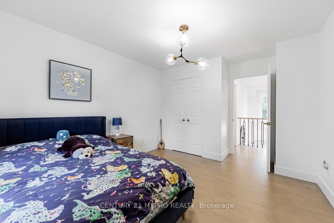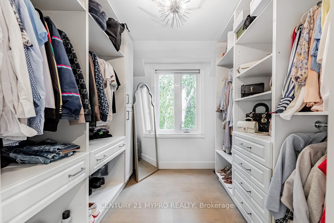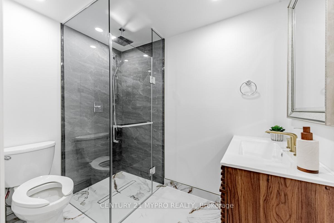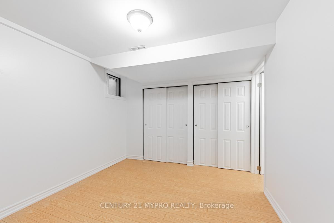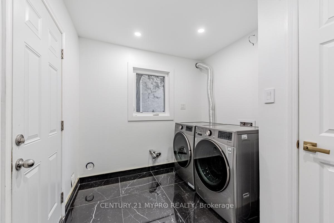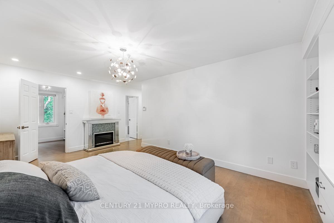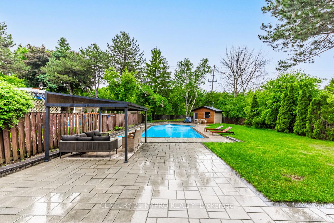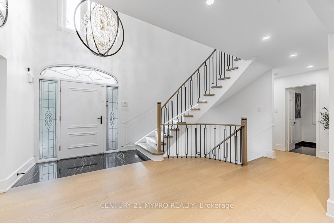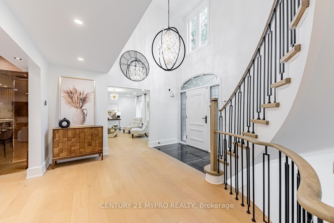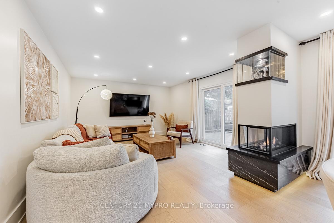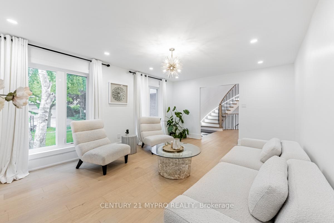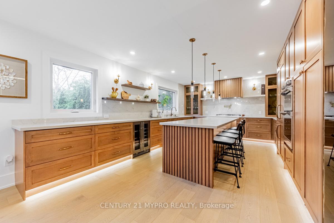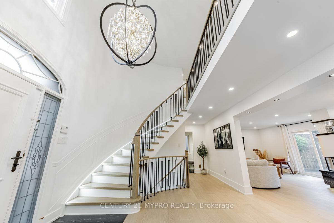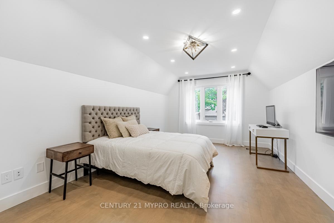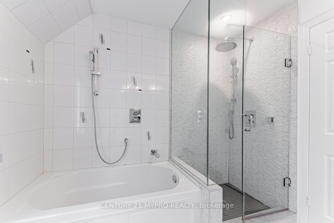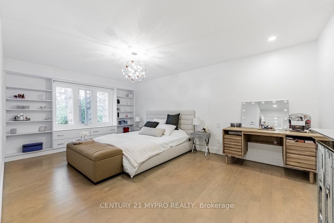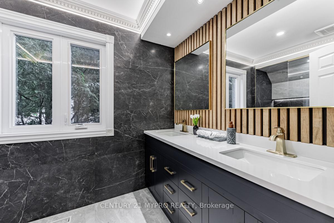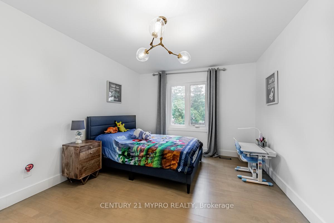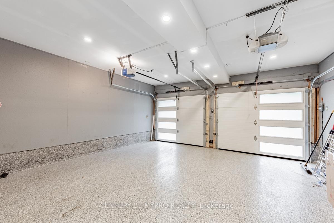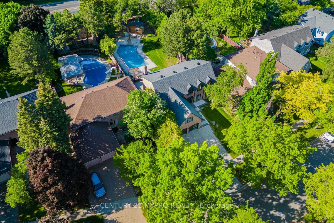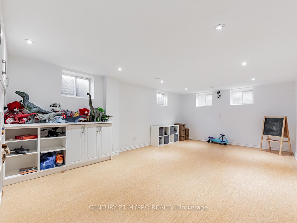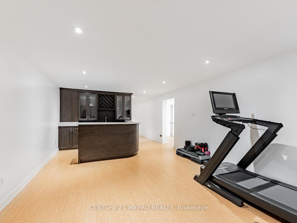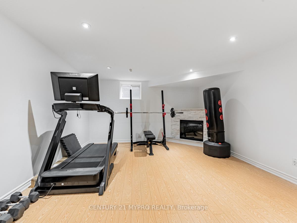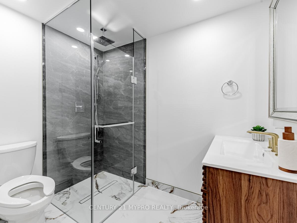$2,850,000
Available - For Sale
Listing ID: N9375353
8 Briarwood Rd North , Markham, L3R 2X2, Ontario
| Luxurious 5 Brs Homes filled with unique features & extravagant upgrades located on the Premium Extra Deep Lot w 193.3 Ft On Total Lot Area Of 11,587 Sqft on the quiet street in desirable "Unionville". Professionally Landscaped Front& Backyard w new Heated Pool w pool light & Gazebo perfect for summer delight. Extended NEW *Heated Driveway*,Epoxy garage floor, LED soffit lights. Welcoming grand ceiling foyer takes you to south facing spacious Living, Formal Dining w O/Look backyard, Custom Kitchen w modern cabinet & under counter LED, breakfast area w finest Quartz counters, Wine cellar,*Built in French D Paneled Refrigerator. Cozy Family Room w 3 sided gas fireplace & W/O to patio creating the perfect social spot. Elegant oak stairway w iron packets to2ndFl massive 5 Bedrooms w huge custom closets w closet organizers and recently upgraded Bathrooms. Finished bsmt offer High Ceiling and lots of Above grade windows, Huge entertainment area w fireplace & west bar, separate kids room, Gym. |
| Extras: Bonus 6th Br w double closet can be Guest Br. Recently upgraded 3 pc Bathroom. Steps To TOP RANKING Schools *William Berczy Public School*, *Unionville High School*, Too GoodPond, Historic Main St, Library, Art Gallery & Public Transit. |
| Price | $2,850,000 |
| Taxes: | $11935.30 |
| Address: | 8 Briarwood Rd North , Markham, L3R 2X2, Ontario |
| Lot Size: | 60.05 x 193.98 (Feet) |
| Directions/Cross Streets: | 16th & Village Pkwy |
| Rooms: | 15 |
| Bedrooms: | 5 |
| Bedrooms +: | 1 |
| Kitchens: | 1 |
| Family Room: | Y |
| Basement: | Finished |
| Property Type: | Detached |
| Style: | 2-Storey |
| Exterior: | Brick |
| Garage Type: | Built-In |
| (Parking/)Drive: | Private |
| Drive Parking Spaces: | 7 |
| Pool: | Inground |
| Approximatly Square Footage: | 3000-3500 |
| Property Features: | Fenced Yard, Library, Park, Public Transit, Rec Centre, School |
| Fireplace/Stove: | Y |
| Heat Source: | Gas |
| Heat Type: | Forced Air |
| Central Air Conditioning: | Central Air |
| Sewers: | Sewers |
| Water: | Municipal |
$
%
Years
This calculator is for demonstration purposes only. Always consult a professional
financial advisor before making personal financial decisions.
| Although the information displayed is believed to be accurate, no warranties or representations are made of any kind. |
| CENTURY 21 MYPRO REALTY |
|
|

Dir:
1-866-382-2968
Bus:
416-548-7854
Fax:
416-981-7184
| Book Showing | Email a Friend |
Jump To:
At a Glance:
| Type: | Freehold - Detached |
| Area: | York |
| Municipality: | Markham |
| Neighbourhood: | Unionville |
| Style: | 2-Storey |
| Lot Size: | 60.05 x 193.98(Feet) |
| Tax: | $11,935.3 |
| Beds: | 5+1 |
| Baths: | 4 |
| Fireplace: | Y |
| Pool: | Inground |
Locatin Map:
Payment Calculator:
- Color Examples
- Green
- Black and Gold
- Dark Navy Blue And Gold
- Cyan
- Black
- Purple
- Gray
- Blue and Black
- Orange and Black
- Red
- Magenta
- Gold
- Device Examples

