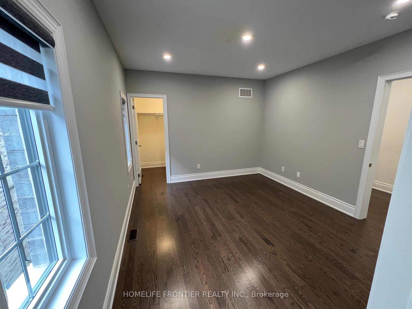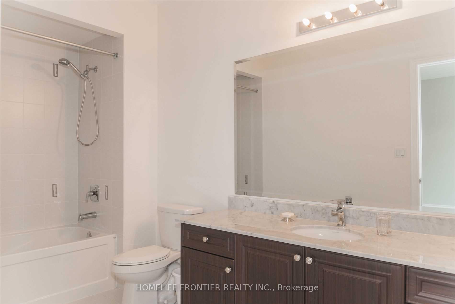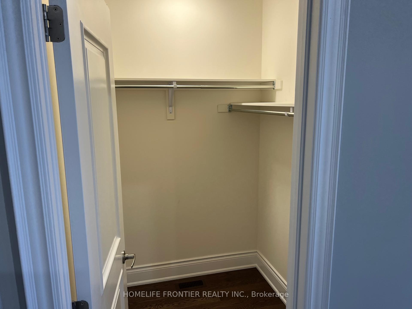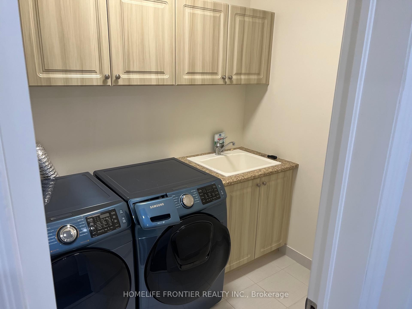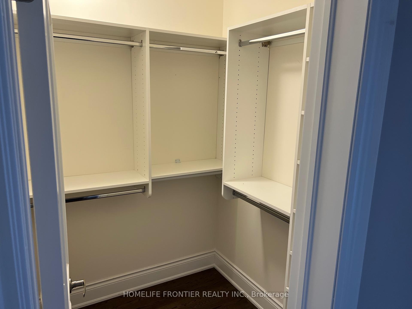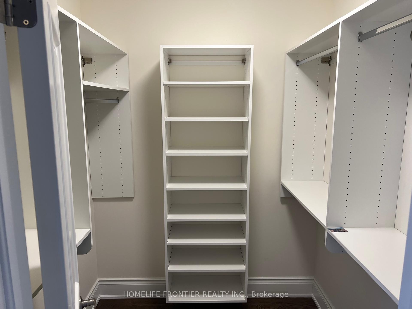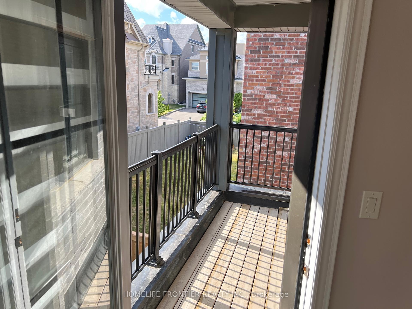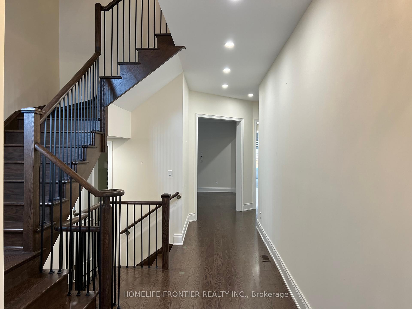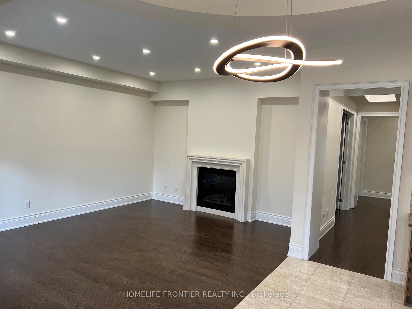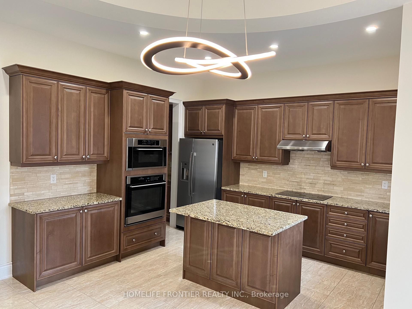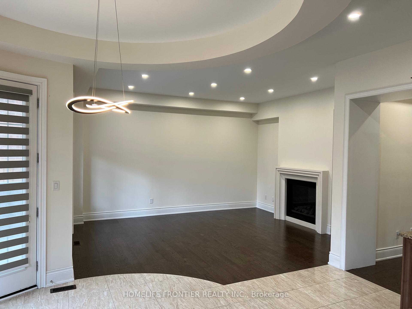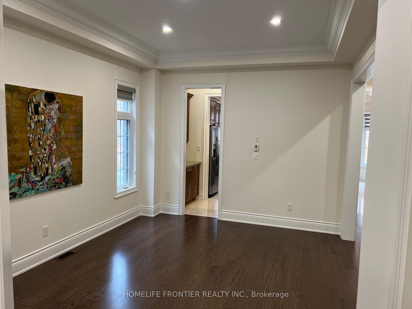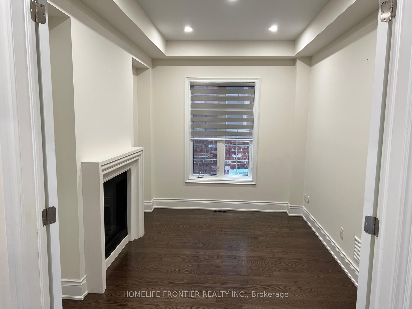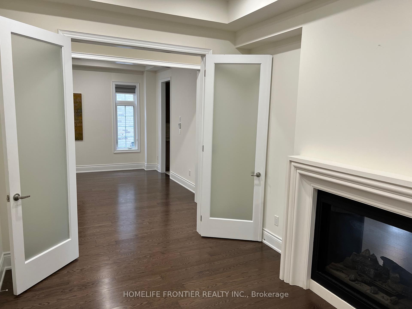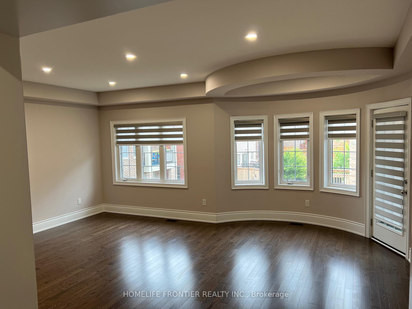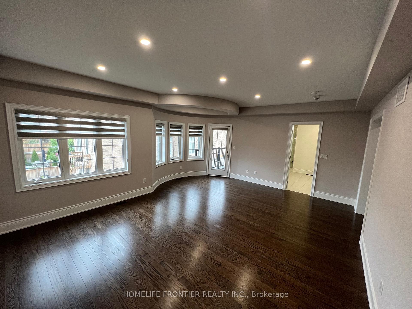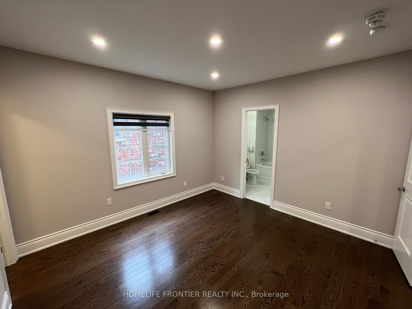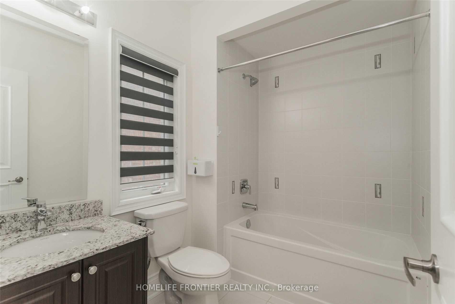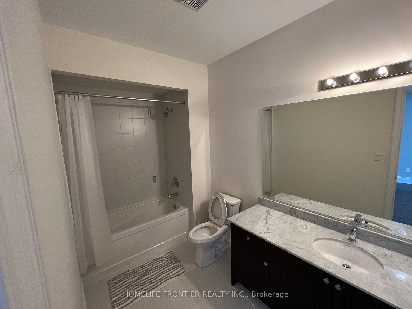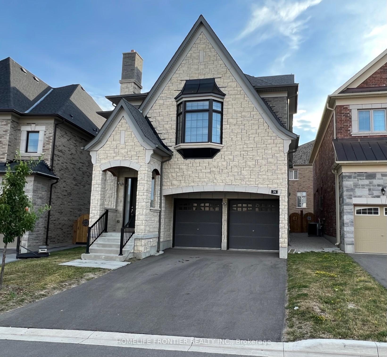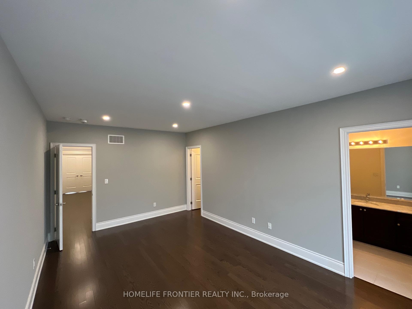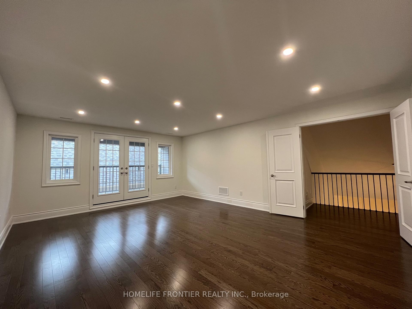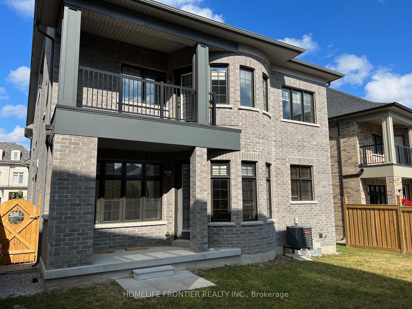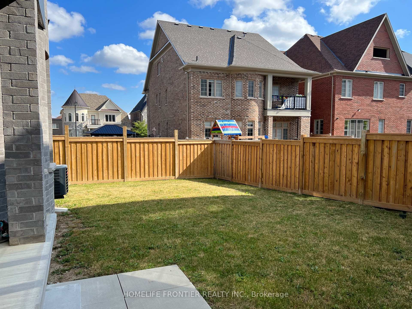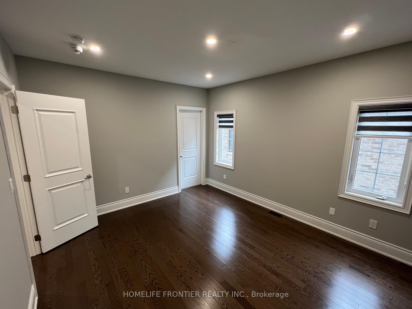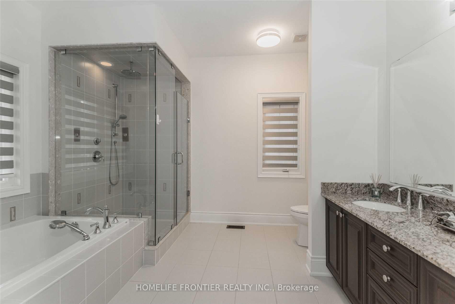$5,700
Available - For Rent
Listing ID: N11901329
26 Hurst Ave , Vaughan, L6A 4Y5, Ontario
| Stunning Luxury Home In The Heart Of The Upper West Thornhill Estates! Stone Front,3673 Sf+ 390 Sf3rd Floor, Total 4019 Sq Ft!!5 Br W/All Ensuites,10' Ceiling On Main And 9' On 2nd, $$ Upgrades: Crown Moulding, Coffered Ceiling, Hwd Flr, Valance Lighting, Gourmet Kit With Extended Cabinets AndGranite Countertop, Centre Island And Serving Pantry, Backsplash & B/I App, Main Flr Off W/ 2-Way GasFireplace, Solid Oak Staircase W/ Iron Pickets, Led Lighting & Pot Lights! |
| Extras: Fridge, B/I Cooktop, B/I Oven, Range hood, Dishwasher, Washer/Dryer, All Custom Blinds, Light Fixtures,(B/I Stainless Steel Microwave Oven) included for Tenants use. |
| Price | $5,700 |
| Address: | 26 Hurst Ave , Vaughan, L6A 4Y5, Ontario |
| Directions/Cross Streets: | Bathurst & Major Mackenzie |
| Rooms: | 11 |
| Bedrooms: | 5 |
| Bedrooms +: | |
| Kitchens: | 1 |
| Family Room: | Y |
| Basement: | Part Fin |
| Furnished: | N |
| Property Type: | Detached |
| Style: | 2 1/2 Storey |
| Exterior: | Brick, Stone |
| Garage Type: | Attached |
| (Parking/)Drive: | Pvt Double |
| Drive Parking Spaces: | 4 |
| Pool: | None |
| Private Entrance: | Y |
| Laundry Access: | Ensuite |
| Approximatly Square Footage: | 3500-5000 |
| Property Features: | Hospital, Library, Park, Public Transit, Rec Centre, School |
| Parking Included: | Y |
| Fireplace/Stove: | N |
| Heat Source: | Gas |
| Heat Type: | Forced Air |
| Central Air Conditioning: | Central Air |
| Laundry Level: | Upper |
| Elevator Lift: | N |
| Sewers: | Sewers |
| Water: | Municipal |
| Utilities-Cable: | N |
| Utilities-Hydro: | N |
| Utilities-Telephone: | N |
| Although the information displayed is believed to be accurate, no warranties or representations are made of any kind. |
| HOMELIFE FRONTIER REALTY INC. |
|
|

Dir:
1-866-382-2968
Bus:
416-548-7854
Fax:
416-981-7184
| Book Showing | Email a Friend |
Jump To:
At a Glance:
| Type: | Freehold - Detached |
| Area: | York |
| Municipality: | Vaughan |
| Neighbourhood: | Patterson |
| Style: | 2 1/2 Storey |
| Beds: | 5 |
| Baths: | 6 |
| Fireplace: | N |
| Pool: | None |
Locatin Map:
- Color Examples
- Green
- Black and Gold
- Dark Navy Blue And Gold
- Cyan
- Black
- Purple
- Gray
- Blue and Black
- Orange and Black
- Red
- Magenta
- Gold
- Device Examples

