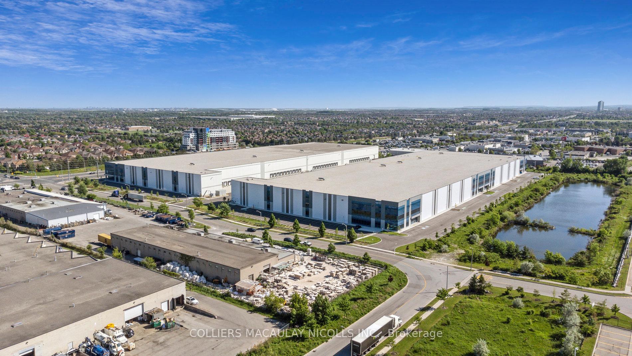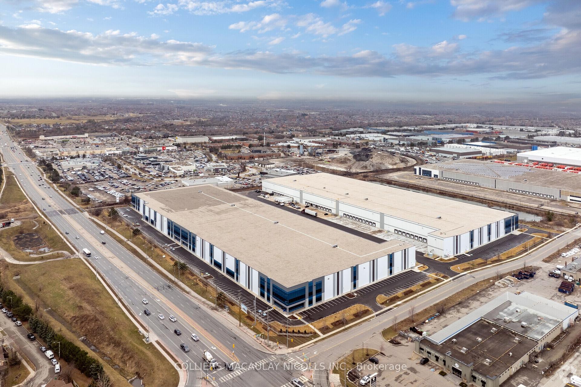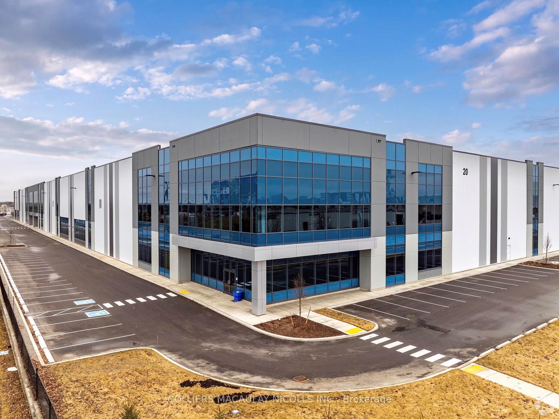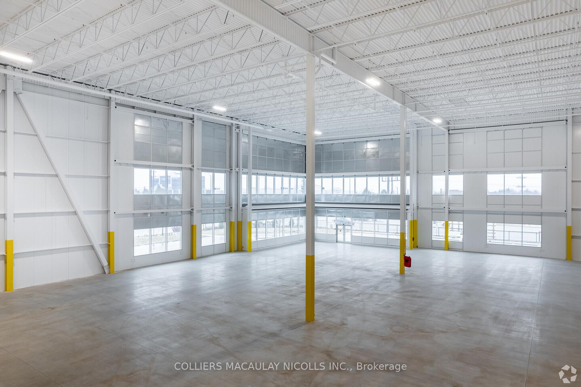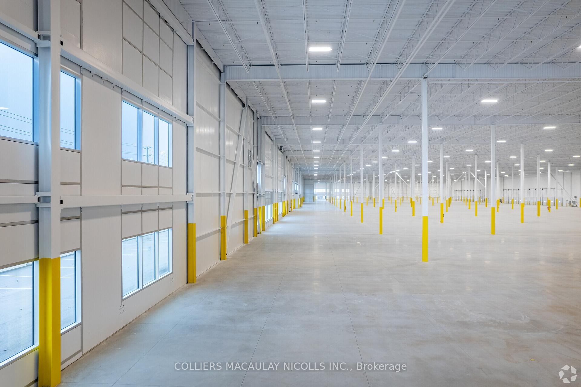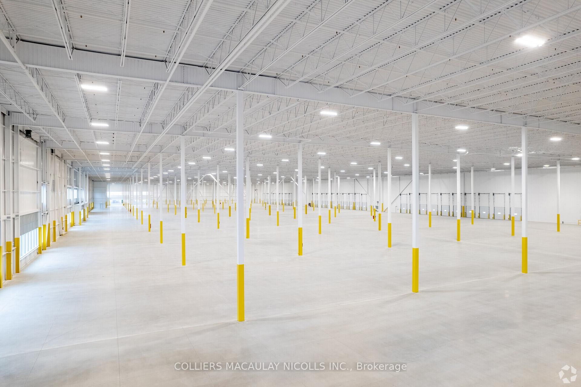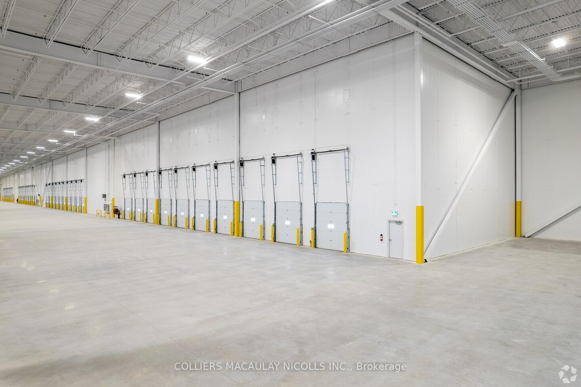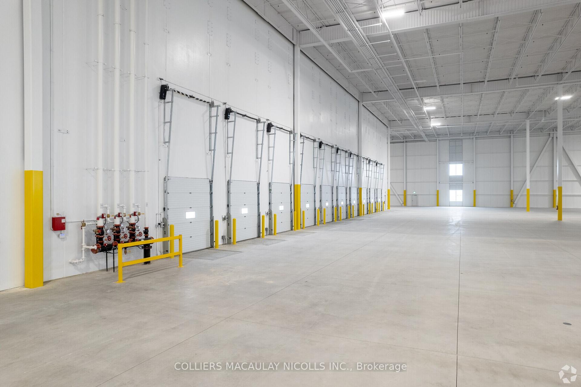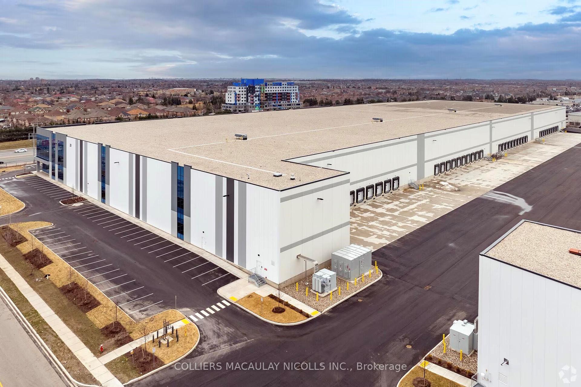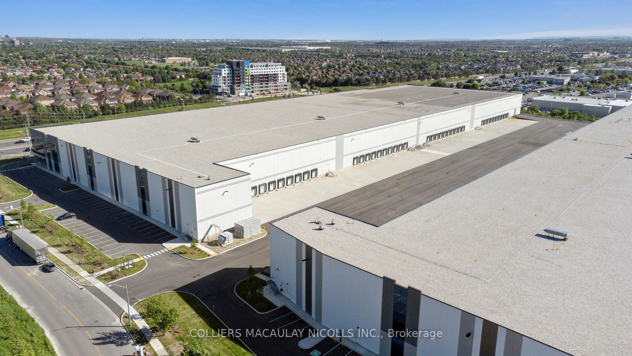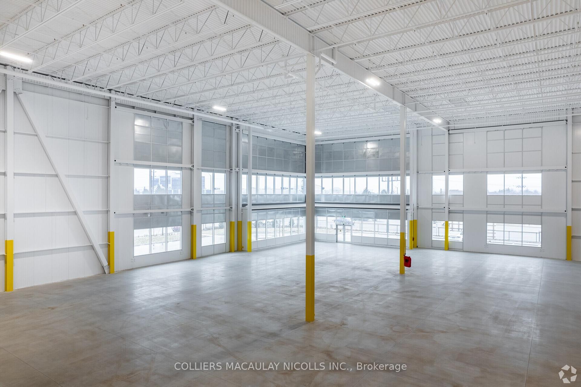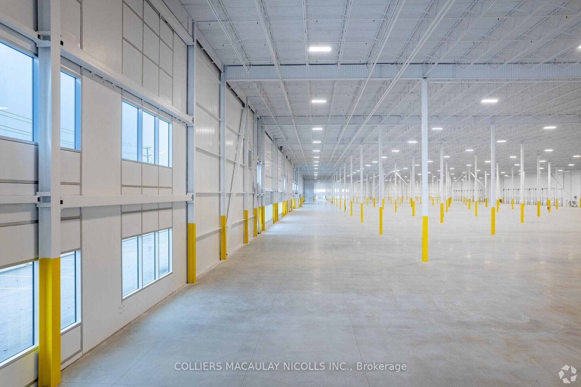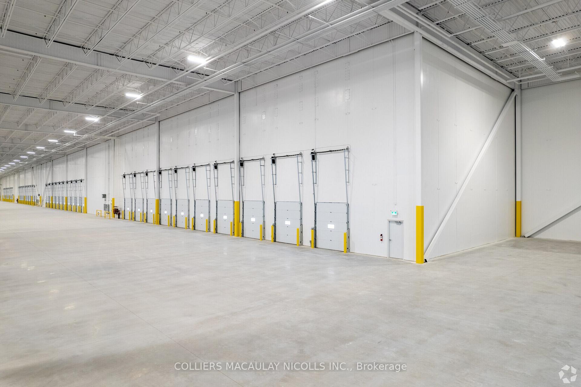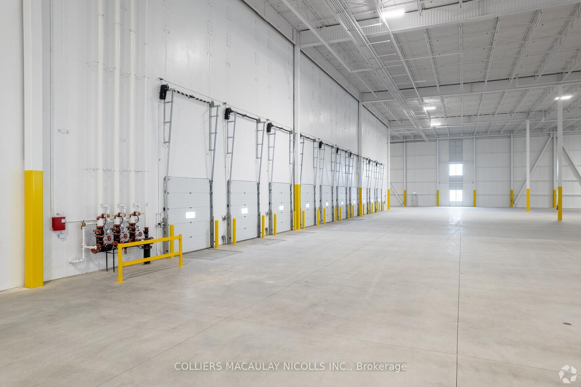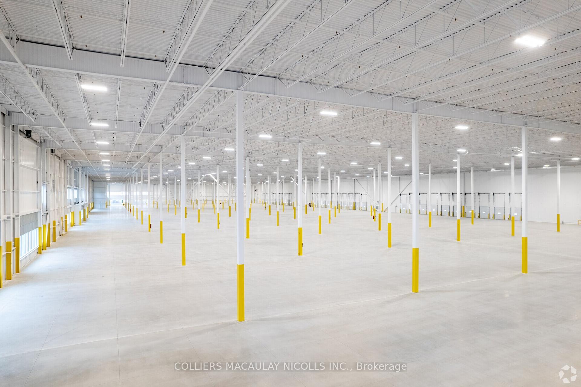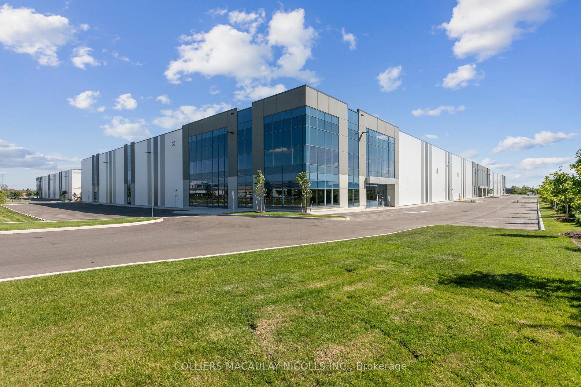$18.95
Available - For Rent
Listing ID: W8289484
30 Ironside Dr , Unit 2, Brampton, L7A 1A2, Ontario
| This state-of-the-art new development is comprised of two mid-bay industrial buildings constructed on 22 acres in Brampton, strategically positioned at the intersection of Hurontario Street and Bovaird Drive. This brand-new facility offers 40' clear height, 4,000 amps (per building), bay size 54'x41', staging bay 54' x 60', LED lighting, 8" floor slab, Cambridge makeup air units, ESFR sprinkler system. 30 Ironside drive boasts convenient proximity to highways 410 and 407, transit, along with prime accessibility to numerous local area amenities. |
| Price | $18.95 |
| Minimum Rental Term: | 60 |
| Maximum Rental Term: | 120 |
| Taxes: | $3.88 |
| Tax Type: | T.M.I. |
| Occupancy by: | Vacant |
| Address: | 30 Ironside Dr , Unit 2, Brampton, L7A 1A2, Ontario |
| Apt/Unit: | 2 |
| Postal Code: | L7A 1A2 |
| Province/State: | Ontario |
| Directions/Cross Streets: | Ironside Dr & Bovaird Dr |
| Category: | Multi-Unit |
| Use: | Warehousing |
| Building Percentage: | N |
| Total Area: | 105523.00 |
| Total Area Code: | Sq Ft |
| Office/Appartment Area: | 3 |
| Office/Appartment Area Code: | % |
| Industrial Area: | 97 |
| Office/Appartment Area Code: | % |
| Sprinklers: | Y |
| Rail: | N |
| Clear Height Feet: | 40 |
| Bay Size Length Feet: | 41 |
| Truck Level Shipping Doors #: | 16 |
| Height Feet: | 10 |
| Width Feet: | 9 |
| Double Man Shipping Doors #: | 0 |
| Drive-In Level Shipping Doors #: | 0 |
| Grade Level Shipping Doors #: | 0 |
| Heat Type: | Gas Forced Air Open |
| Central Air Conditioning: | Part |
| Elevator Lift: | None |
| Sewers: | San+Storm |
| Water: | Municipal |
| Although the information displayed is believed to be accurate, no warranties or representations are made of any kind. |
| COLLIERS MACAULAY NICOLLS INC. |
|
|

Dir:
1-866-382-2968
Bus:
416-548-7854
Fax:
416-981-7184
| Book Showing | Email a Friend |
Jump To:
At a Glance:
| Type: | Com - Industrial |
| Area: | Peel |
| Municipality: | Brampton |
| Neighbourhood: | Northwest Sandalwood Parkway |
| Tax: | $3.88 |
Locatin Map:
- Color Examples
- Green
- Black and Gold
- Dark Navy Blue And Gold
- Cyan
- Black
- Purple
- Gray
- Blue and Black
- Orange and Black
- Red
- Magenta
- Gold
- Device Examples

