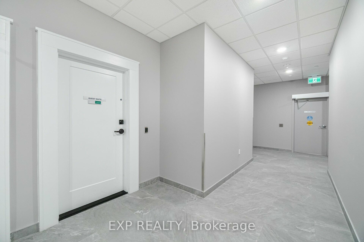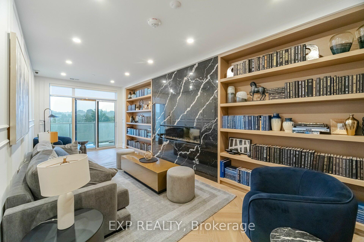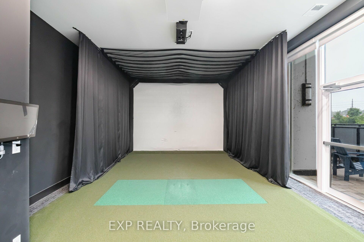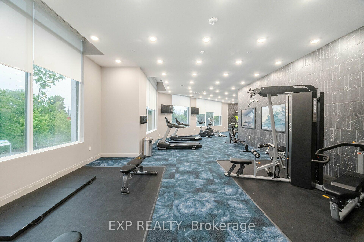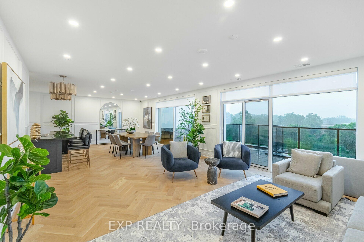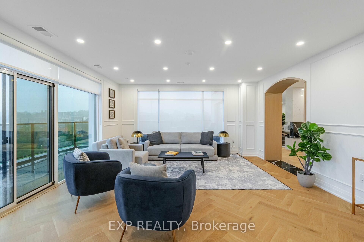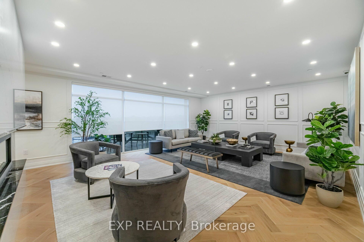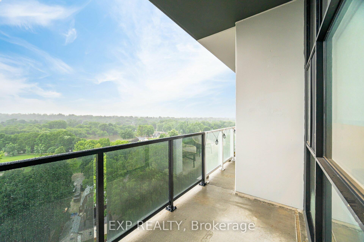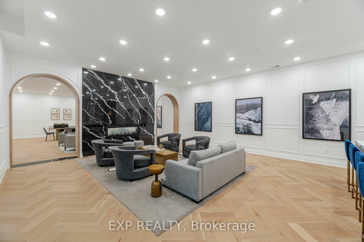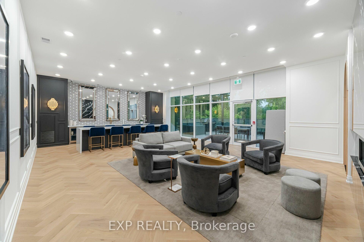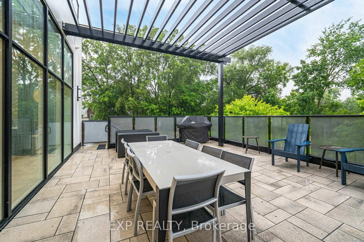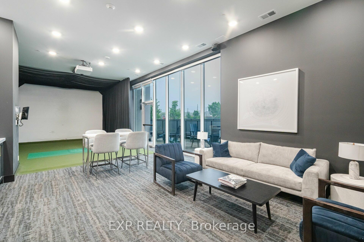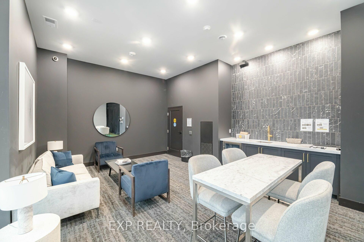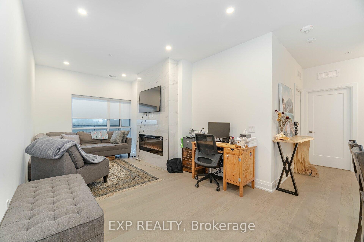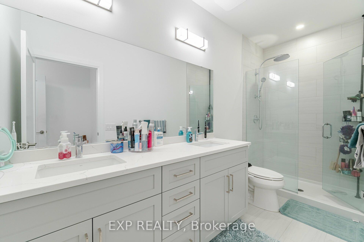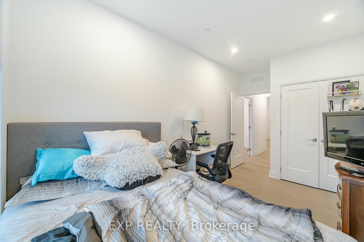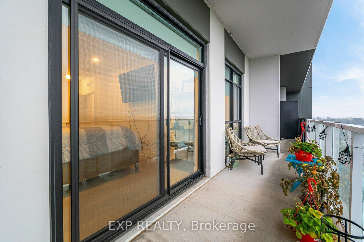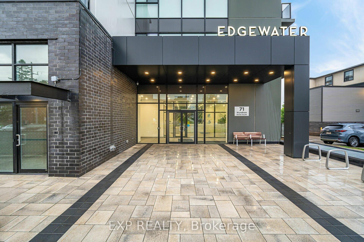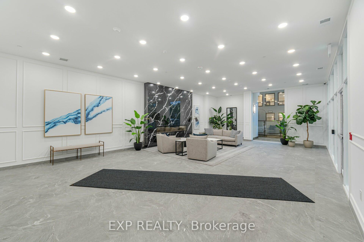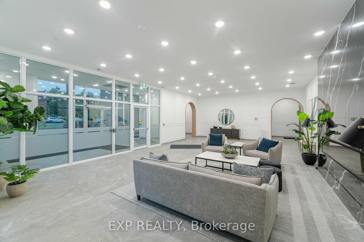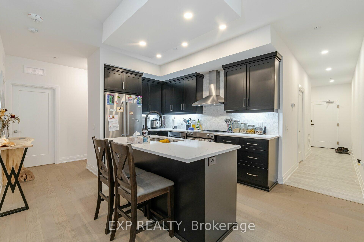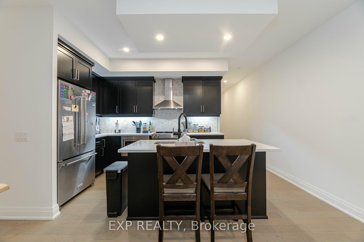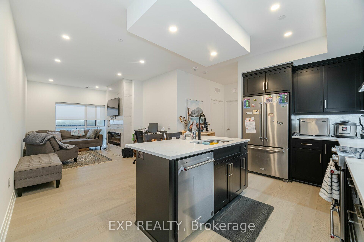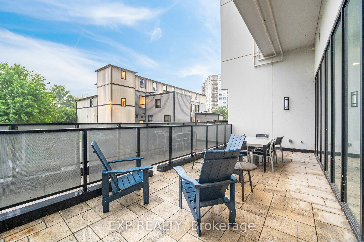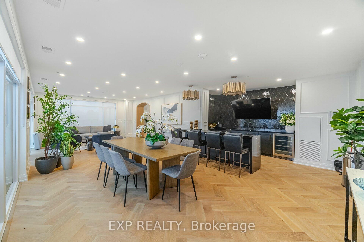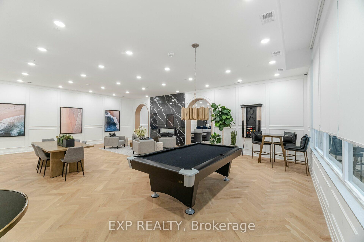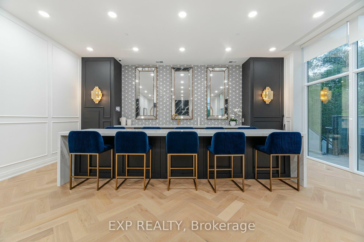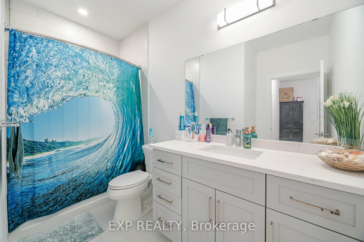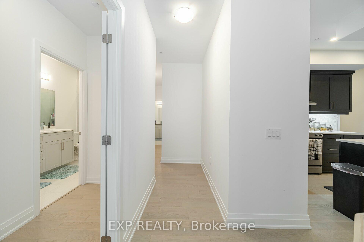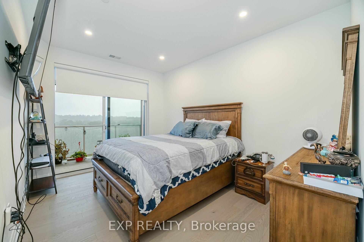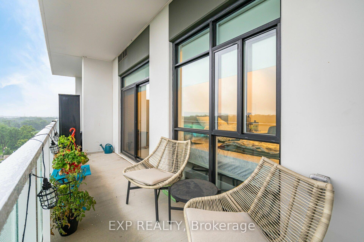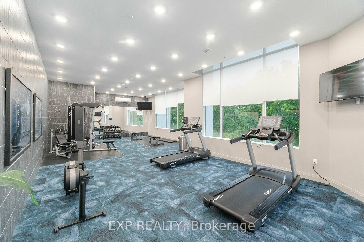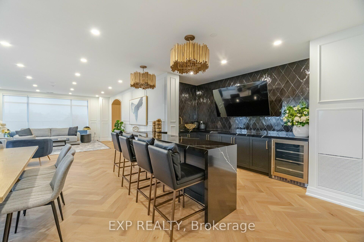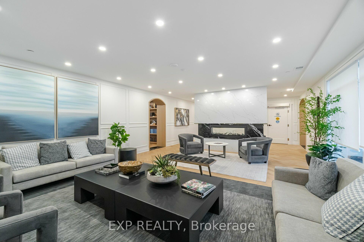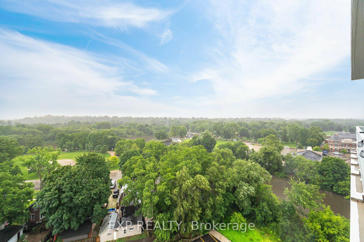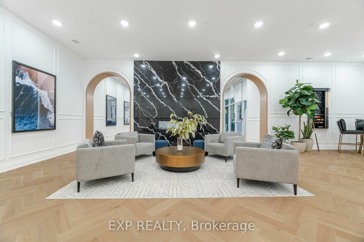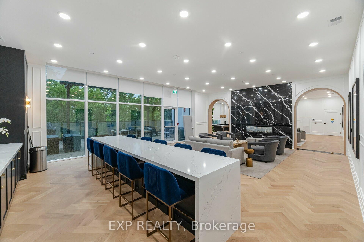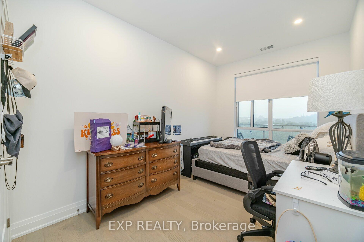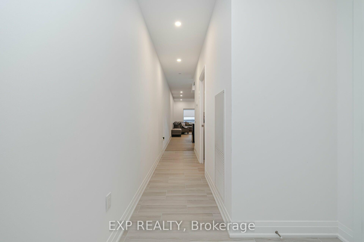$829,000
Available - For Sale
Listing ID: X9042727
71 Wyndham St South , Unit 903, Guelph, N1E 5R3, Ontario
| Welcome to the premier condo building in Guelph. Suite 903 offers beautiful south-facing views of Guelphs Speed River and a thoughtfully designed layout perfect for living or entertaining, complete with ample storage. As you enter, you'll be impressed by the high-quality craftsmanship and the elegant, upgraded kitchen. This is not your average condo. Suite 903 is a spacious 2-bedroom, 2-bathroom unit featuring a walk-in laundry room, two separate balconies, and a chefs kitchen that must be seen to be believed. The Edgewater building provides a range of outstanding amenities designed for a luxurious lifestyle. Challenge yourself with a game in the golf simulator, host unforgettable gatherings in the party room, or relax with a good book in the well-stocked library. For guests, there's a luxurious retreat in the guest suite, and fitness enthusiasts will appreciate the state-of-the-art gym facilities, all just steps away from Suite 903. Enjoy top-notch amenities, stunning views, and a life of luxury at the Edgewater. |
| Price | $829,000 |
| Taxes: | $2800.00 |
| Maintenance Fee: | 547.68 |
| Address: | 71 Wyndham St South , Unit 903, Guelph, N1E 5R3, Ontario |
| Province/State: | Ontario |
| Condo Corporation No | WSCC |
| Level | 9 |
| Unit No | 3 |
| Directions/Cross Streets: | Wellington Street |
| Rooms: | 7 |
| Bedrooms: | 2 |
| Bedrooms +: | |
| Kitchens: | 1 |
| Family Room: | N |
| Basement: | None |
| Property Type: | Condo Apt |
| Style: | Apartment |
| Exterior: | Other |
| Garage Type: | Underground |
| Garage(/Parking)Space: | 1.00 |
| Drive Parking Spaces: | 0 |
| Park #1 | |
| Parking Spot: | 15 |
| Parking Type: | Owned |
| Legal Description: | B |
| Exposure: | S |
| Balcony: | Open |
| Locker: | None |
| Pet Permited: | Restrict |
| Approximatly Square Footage: | 1400-1599 |
| Building Amenities: | Bbqs Allowed, Exercise Room, Games Room, Guest Suites, Party/Meeting Room, Visitor Parking |
| Maintenance: | 547.68 |
| CAC Included: | Y |
| Water Included: | Y |
| Common Elements Included: | Y |
| Heat Included: | Y |
| Parking Included: | Y |
| Building Insurance Included: | Y |
| Fireplace/Stove: | Y |
| Heat Source: | Other |
| Heat Type: | Forced Air |
| Central Air Conditioning: | Central Air |
$
%
Years
This calculator is for demonstration purposes only. Always consult a professional
financial advisor before making personal financial decisions.
| Although the information displayed is believed to be accurate, no warranties or representations are made of any kind. |
| EXP REALTY |
|
|

Dir:
1-866-382-2968
Bus:
416-548-7854
Fax:
416-981-7184
| Virtual Tour | Book Showing | Email a Friend |
Jump To:
At a Glance:
| Type: | Condo - Condo Apt |
| Area: | Wellington |
| Municipality: | Guelph |
| Neighbourhood: | Two Rivers |
| Style: | Apartment |
| Tax: | $2,800 |
| Maintenance Fee: | $547.68 |
| Beds: | 2 |
| Baths: | 2 |
| Garage: | 1 |
| Fireplace: | Y |
Locatin Map:
Payment Calculator:
- Color Examples
- Green
- Black and Gold
- Dark Navy Blue And Gold
- Cyan
- Black
- Purple
- Gray
- Blue and Black
- Orange and Black
- Red
- Magenta
- Gold
- Device Examples

