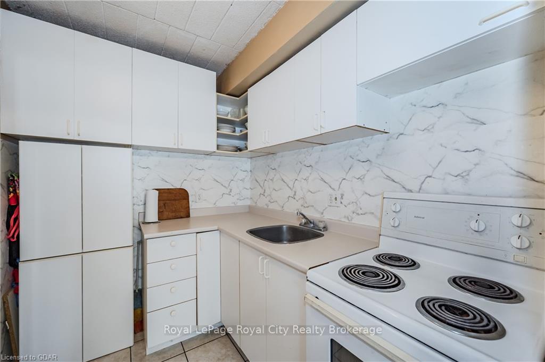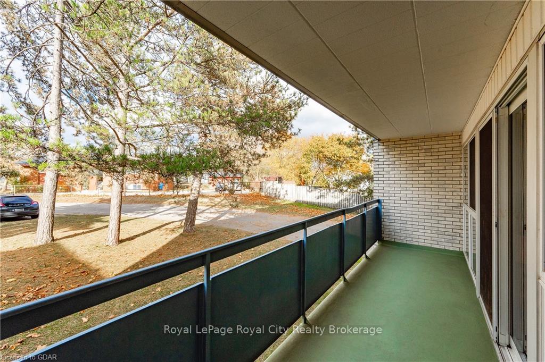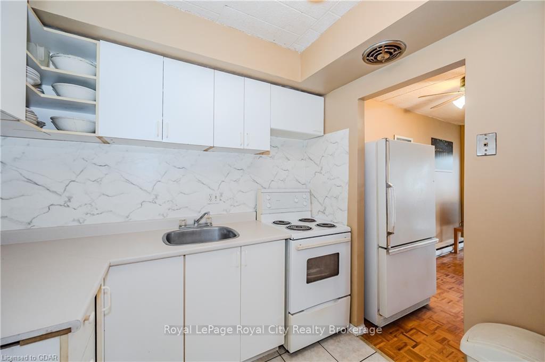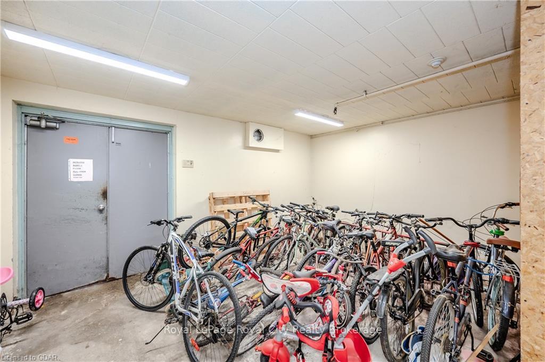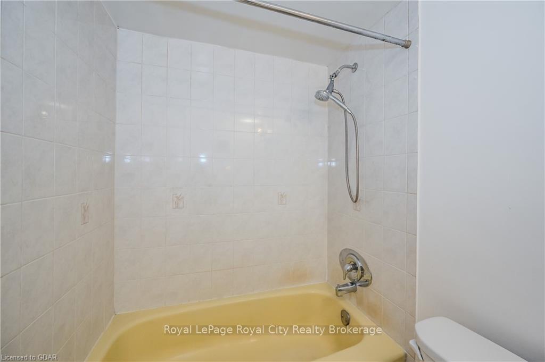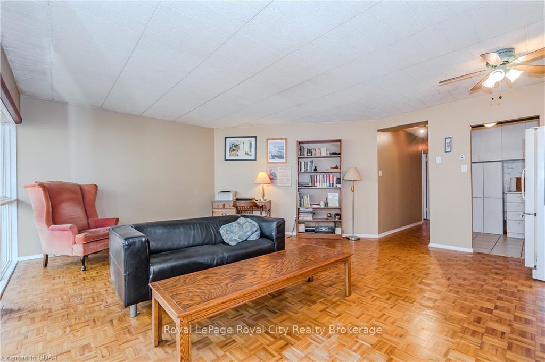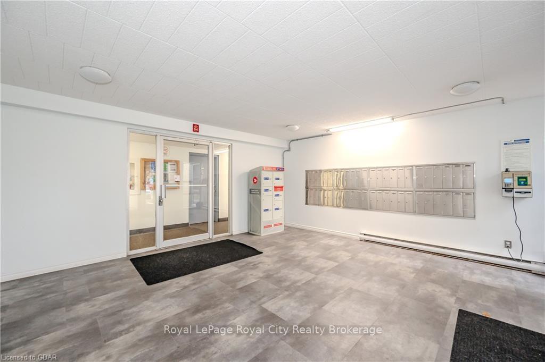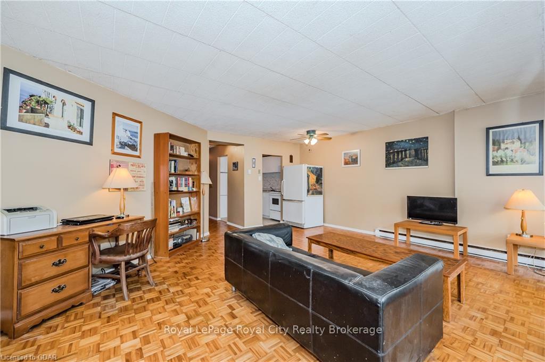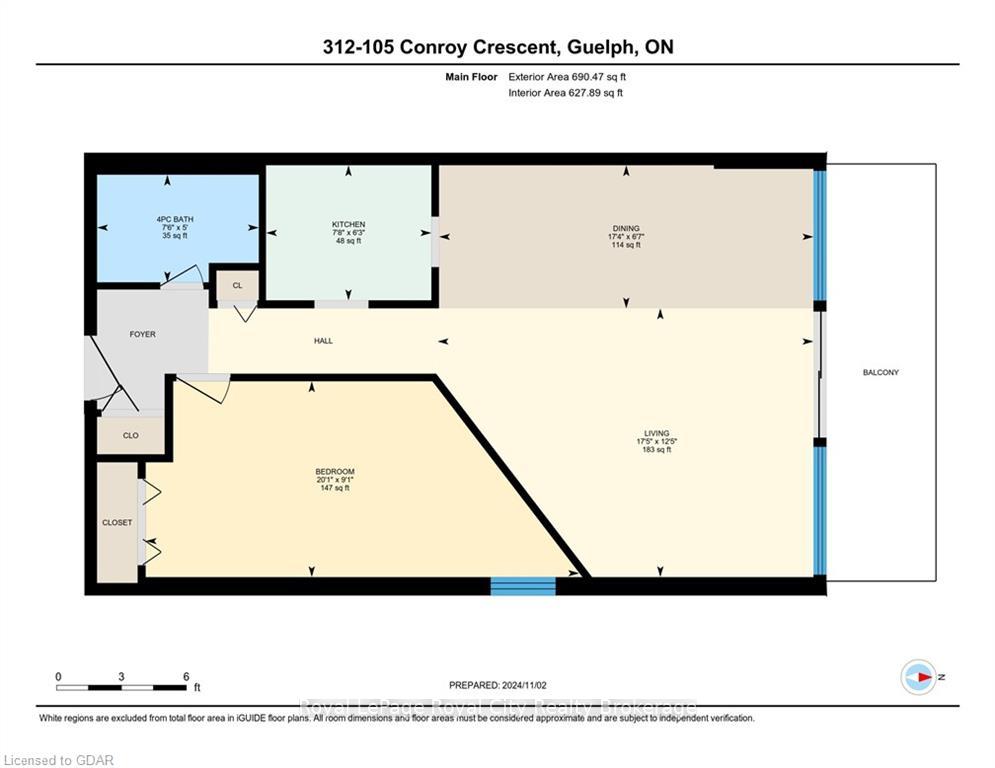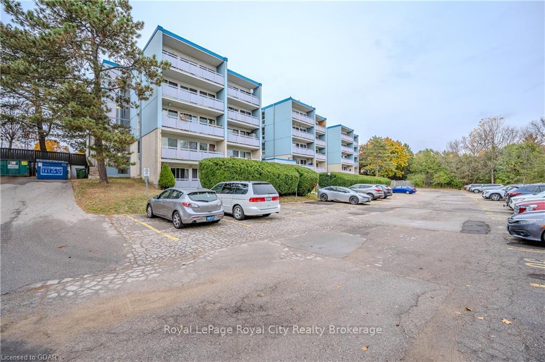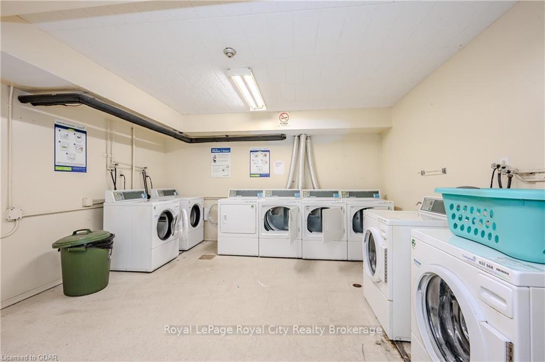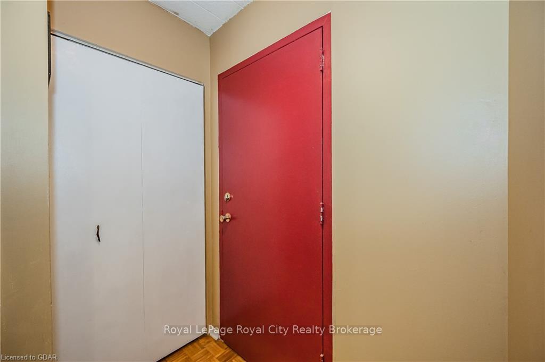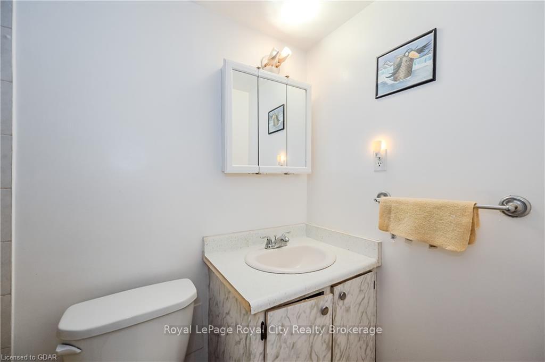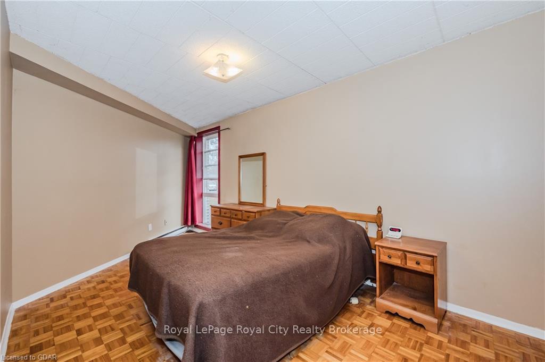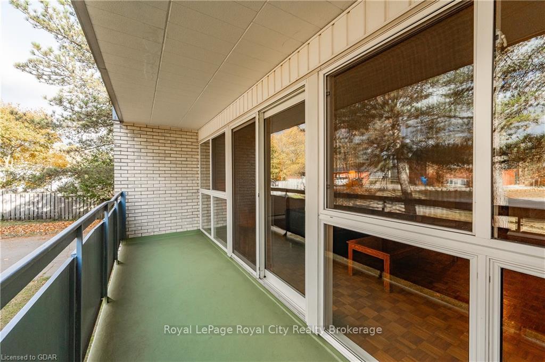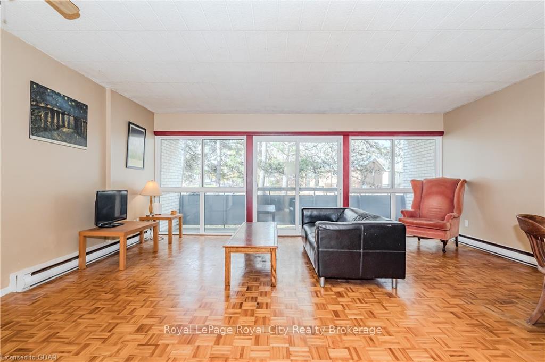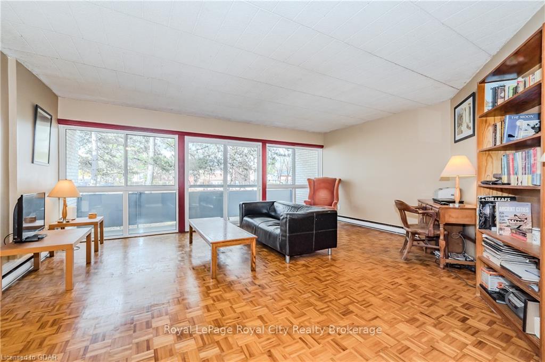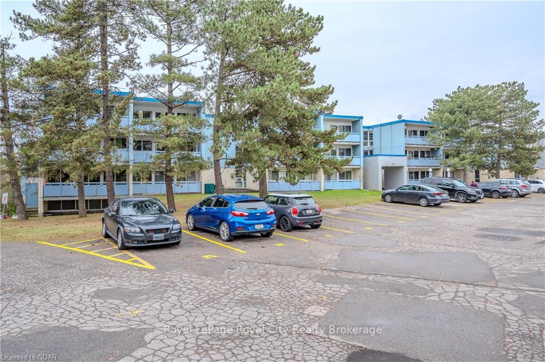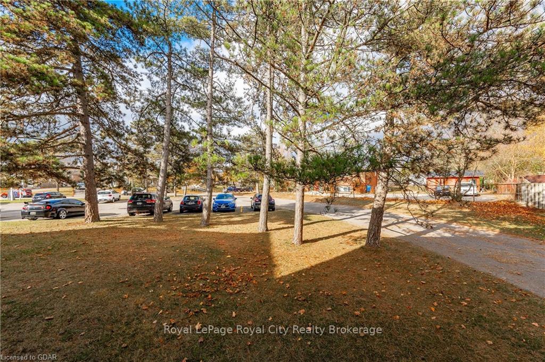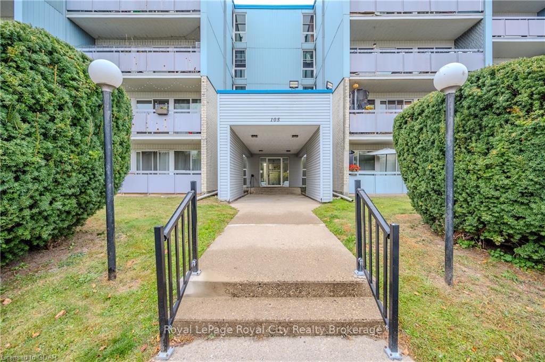$324,900
Available - For Sale
Listing ID: X11898428
105 CONROY Cres , Unit 312, Guelph, N1G 2V5, Ontario
| Welcome to Unit #312 at 105 Conroy Crescent in Guelph's highly sought-after Dovercliffe neighborhood. This charming, ground-floor corner unit offers a peaceful one-bedroom, one-bathroom retreat with 690 square feet of thoughtfully designed living space. Nestled at the edge of the Hanlon Creek Conservation Area, this unit provides direct access to the tranquil Speed River trail system perfect for nature lovers and outdoor enthusiasts alike. Inside this quiet, well-maintained building, recent upgrades over the past four years add to the comfort and appeal, including new plumbing, a refreshed roof, updated hallway paint and carpet, modern lobby flooring, and the addition of a wheelchair ramp. With strong financials and pet-friendly policies, this building is a rare find. The unit itself boasts a smart, open layout with lovely views overlooking lush greenspace, making it a serene escape from city life. This is an ideal opportunity for first-time buyers or investors looking for a property with enduring appeal in a quiet, yet connected, Guelph community. |
| Price | $324,900 |
| Taxes: | $1463.00 |
| Assessment: | $113000 |
| Assessment Year: | 2024 |
| Maintenance Fee: | 427.88 |
| Address: | 105 CONROY Cres , Unit 312, Guelph, N1G 2V5, Ontario |
| Province/State: | Ontario |
| Condo Corporation No | Unkno |
| Level | Cal |
| Unit No | Call |
| Locker No | Not |
| Directions/Cross Streets: | College Ave to Conroy Cres |
| Rooms: | 5 |
| Rooms +: | 0 |
| Bedrooms: | 1 |
| Bedrooms +: | 0 |
| Kitchens: | 1 |
| Kitchens +: | 0 |
| Approximatly Age: | 51-99 |
| Property Type: | Condo Apt |
| Style: | Other |
| Exterior: | Brick |
| Garage Type: | Outside/Surface |
| Garage(/Parking)Space: | 0.00 |
| Drive Parking Spaces: | 1 |
| Park #1 | |
| Parking Spot: | 18 |
| Exposure: | N |
| Balcony: | Open |
| Locker: | Exclusive |
| Pet Permited: | Restrict |
| Approximatly Age: | 51-99 |
| Approximatly Square Footage: | 600-699 |
| Building Amenities: | Party/Meeting Room, Visitor Parking |
| Property Features: | Golf |
| Maintenance: | 427.88 |
| Water Included: | Y |
| Common Elements Included: | Y |
| Building Insurance Included: | Y |
| Fireplace/Stove: | N |
| Heat Type: | Baseboard |
| Central Air Conditioning: | None |
| Elevator Lift: | N |
$
%
Years
This calculator is for demonstration purposes only. Always consult a professional
financial advisor before making personal financial decisions.
| Although the information displayed is believed to be accurate, no warranties or representations are made of any kind. |
| Royal LePage Royal City Realty Brokerage |
|
|

Dir:
1-866-382-2968
Bus:
416-548-7854
Fax:
416-981-7184
| Virtual Tour | Book Showing | Email a Friend |
Jump To:
At a Glance:
| Type: | Condo - Condo Apt |
| Area: | Wellington |
| Municipality: | Guelph |
| Neighbourhood: | College |
| Style: | Other |
| Approximate Age: | 51-99 |
| Tax: | $1,463 |
| Maintenance Fee: | $427.88 |
| Beds: | 1 |
| Baths: | 1 |
| Fireplace: | N |
Locatin Map:
Payment Calculator:
- Color Examples
- Green
- Black and Gold
- Dark Navy Blue And Gold
- Cyan
- Black
- Purple
- Gray
- Blue and Black
- Orange and Black
- Red
- Magenta
- Gold
- Device Examples

