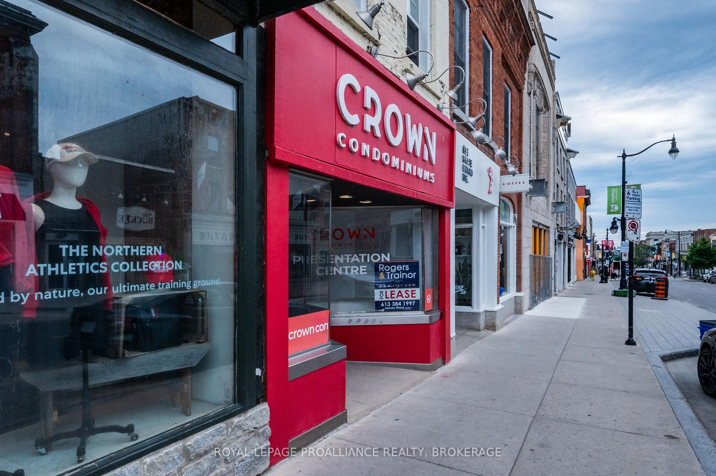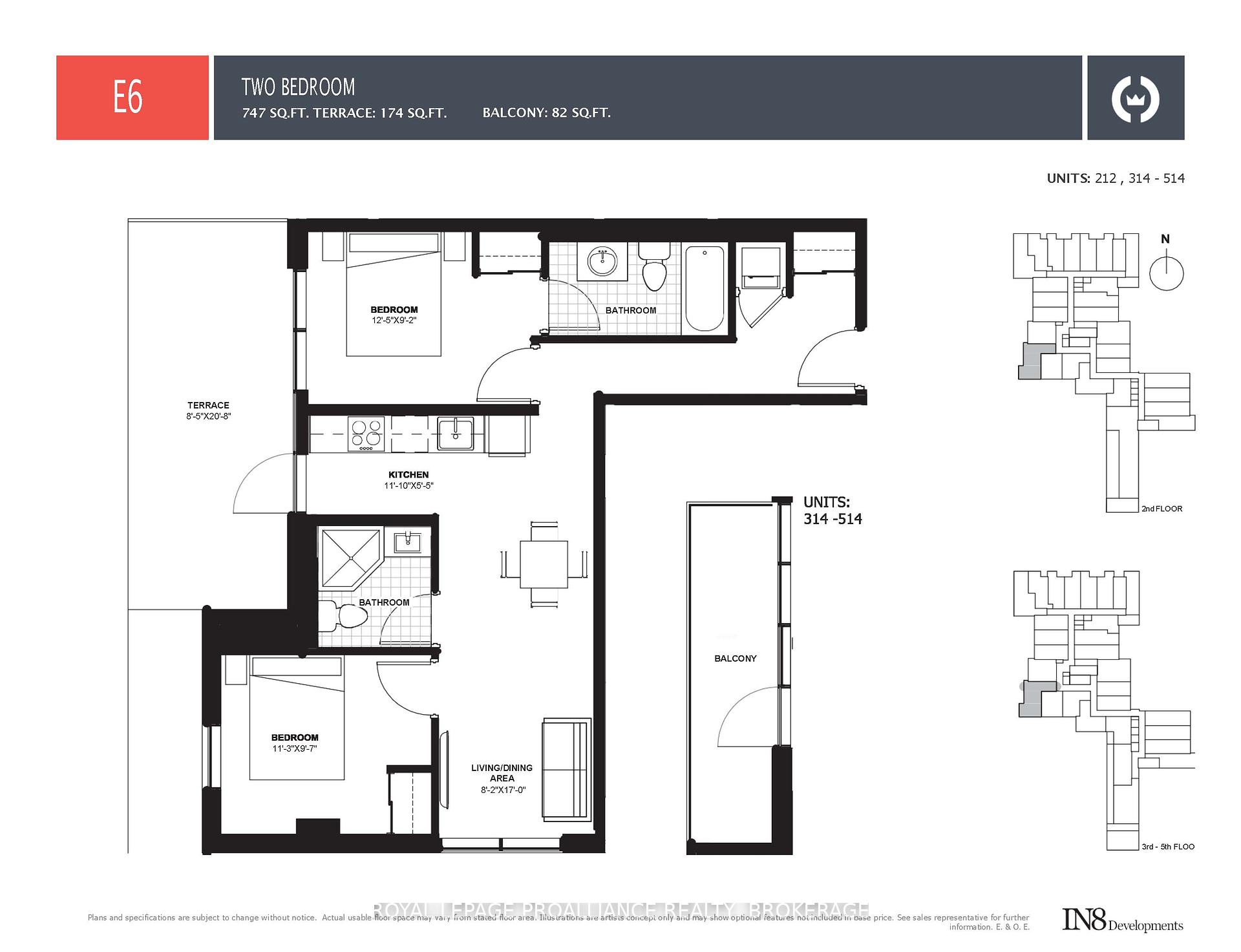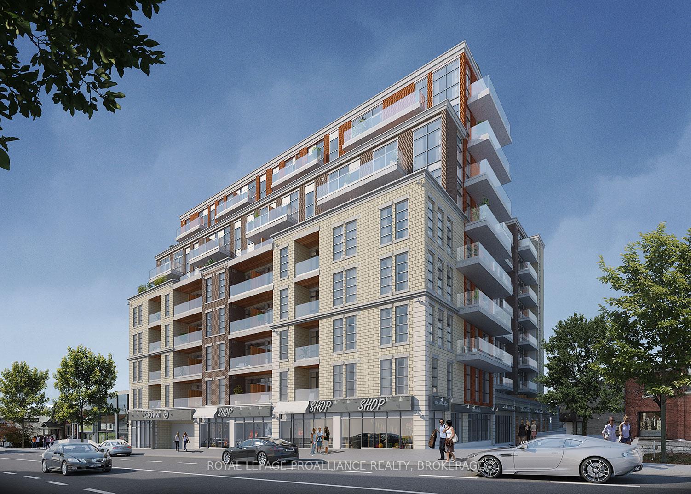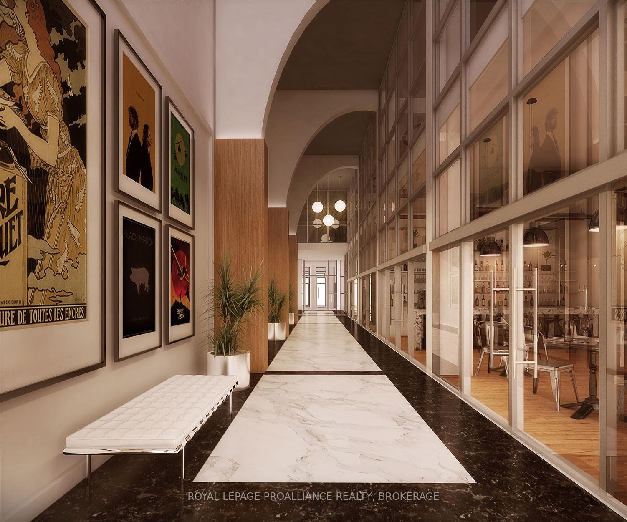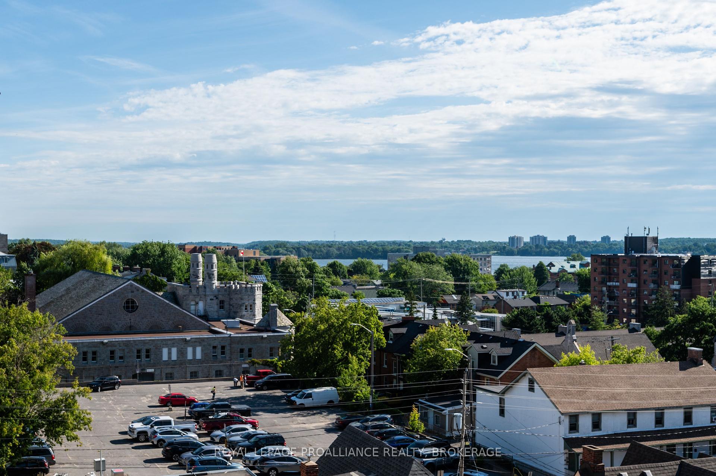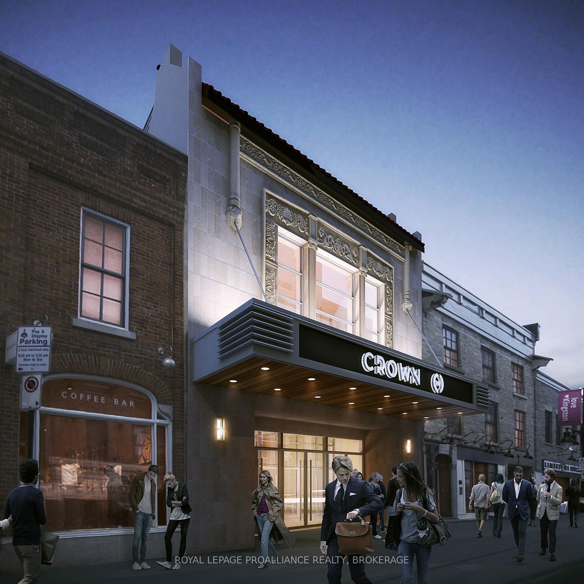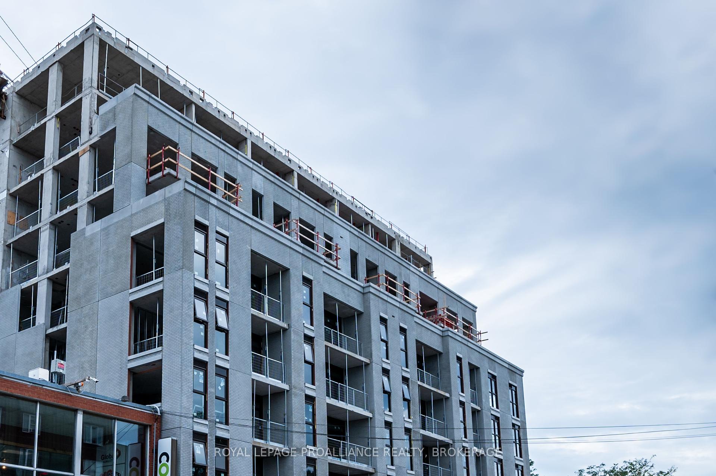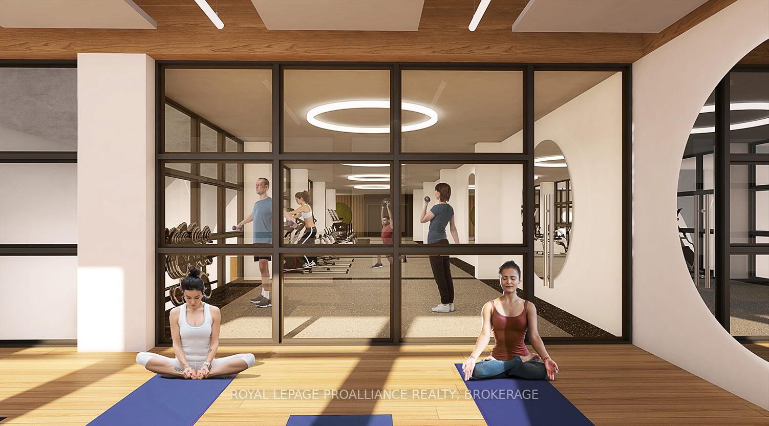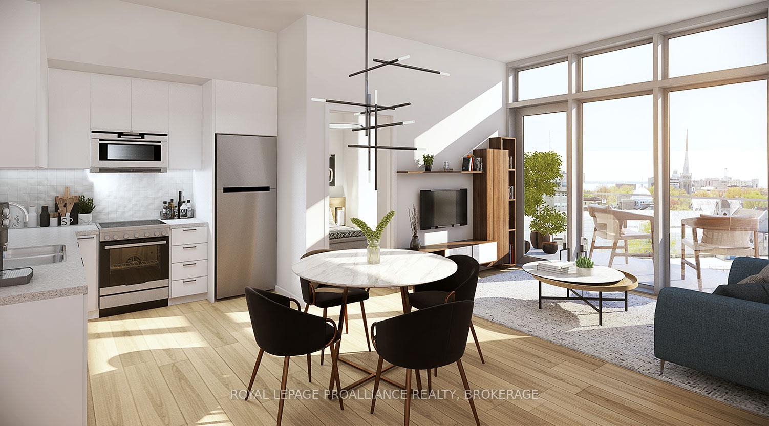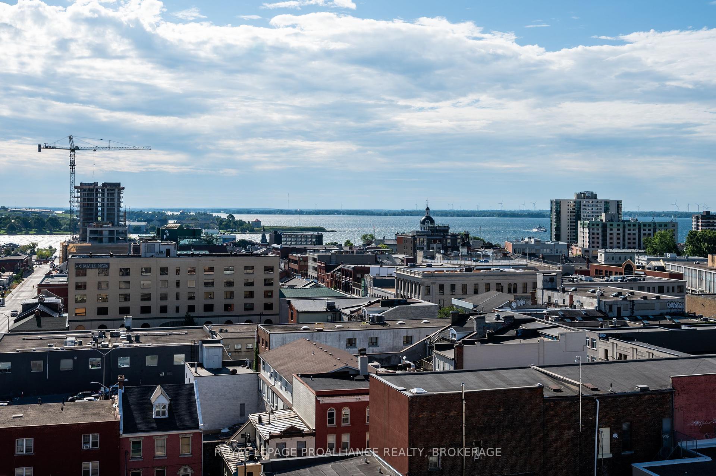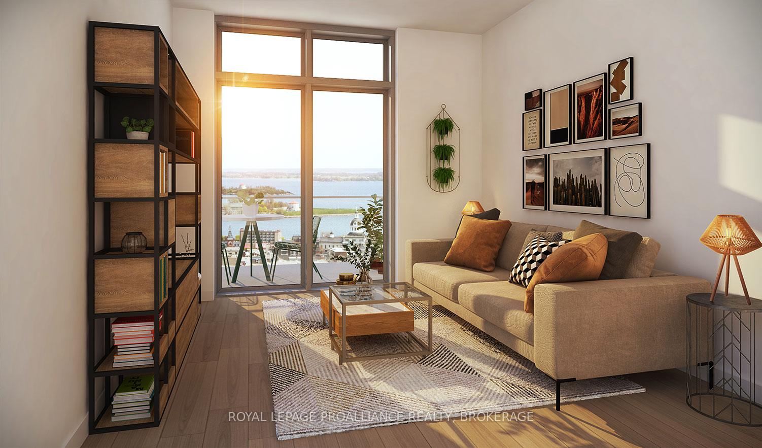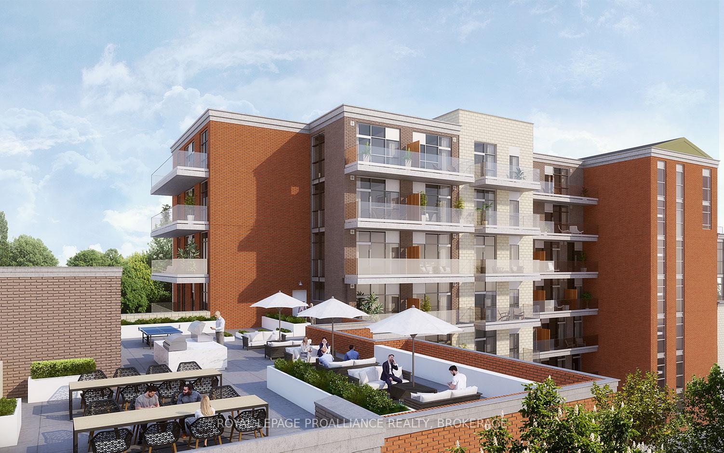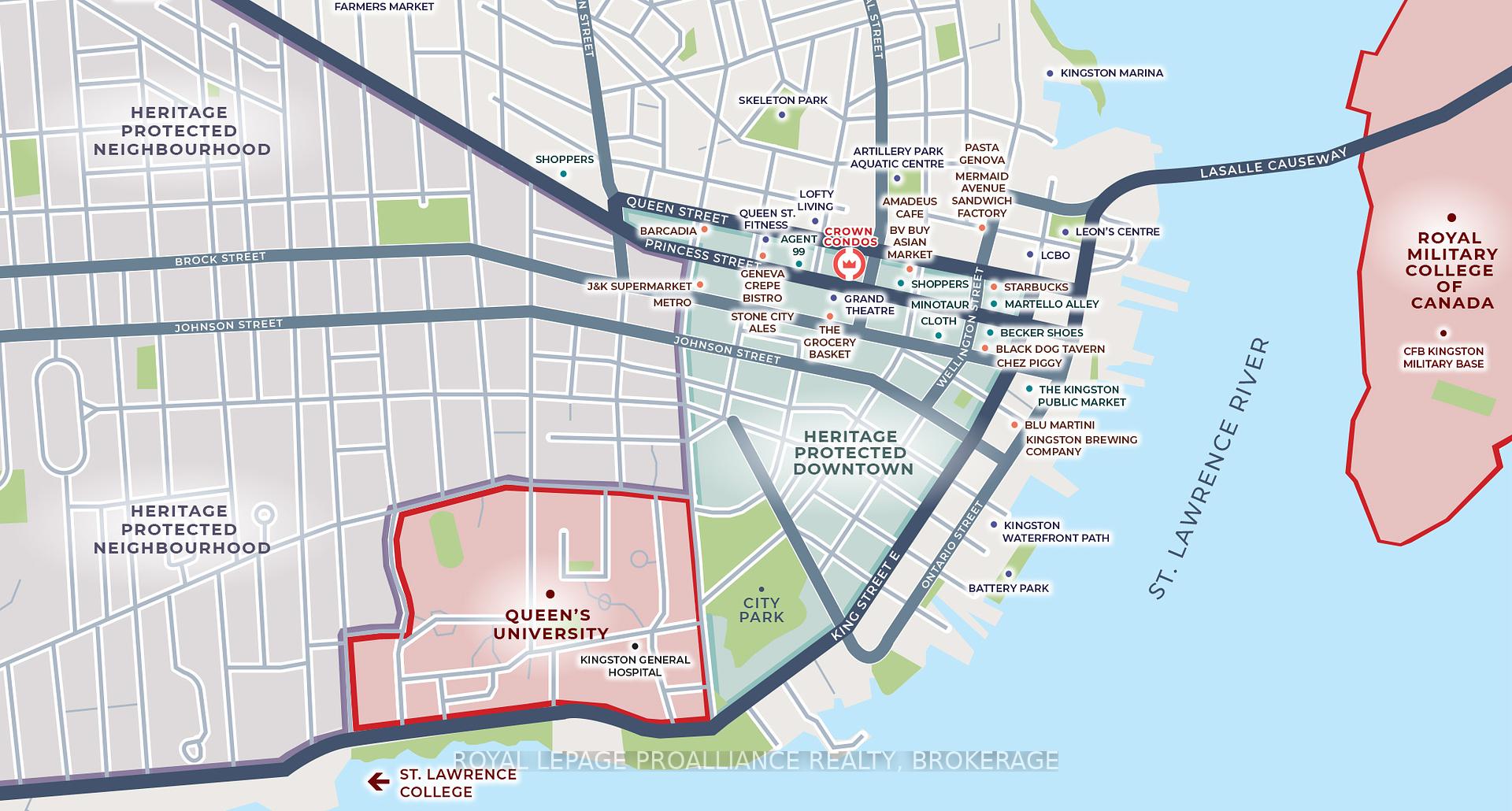$769,990
Available - For Sale
Listing ID: X11894925
223 Princess St , Unit 414, Kingston, K7L 1B3, Ontario
| Don't look any further than The Crown Condominiums in the heart of Kingston! This fourth-floor unit boasts two-bedroom, two-bathrooms and is ready for occupancy as of May 2025. Featuring 747 square feet, two spacious bedrooms, open concept living and dining room areas, in-suite laundry, one 4-piece ensuite and one 3-piece bathroom, and amazing views! Amenities include a private rooftop terrace with BBQ, dining and lounge areas, greenery, yoga and outdoor activity space; concierge service, exclusive access to a Fitness Centre and Yoga Studio and a Party and Multi-Purpose Room with a full kitchen. Underground parking, bike storage and lockers available at an additional cost. With over 20 years of experience in urban development, IN8 Developments is dedicated to designing innovative and efficient housing solutions and has successfully launched and rapidly sold-out numerous projects. The Crown Condominiums offers an unparalleled location, surrounded by restaurants, cafes and both chain and boutique retail in the heart of Kingstons vibrant downtown core. You are literally within 10 minutes-walk to almost all of historic downtown Kingston and the waterfront, and a very short commute to Queens University or RMC. |
| Price | $769,990 |
| Taxes: | $65091.08 |
| Maintenance Fee: | 550.42 |
| Address: | 223 Princess St , Unit 414, Kingston, K7L 1B3, Ontario |
| Province/State: | Ontario |
| Condo Corporation No | Unkno |
| Level | 4 |
| Unit No | 14 |
| Directions/Cross Streets: | Princess Street (#223) between Sydenham and Montreal Street |
| Rooms: | 6 |
| Rooms +: | 0 |
| Bedrooms: | 2 |
| Bedrooms +: | 0 |
| Kitchens: | 1 |
| Kitchens +: | 0 |
| Family Room: | N |
| Basement: | None |
| Approximatly Age: | New |
| Property Type: | Condo Apt |
| Style: | Apartment |
| Exterior: | Brick, Concrete |
| Garage Type: | Underground |
| Garage(/Parking)Space: | 0.00 |
| Drive Parking Spaces: | 0 |
| Park #1 | |
| Parking Type: | None |
| Exposure: | Sw |
| Balcony: | Open |
| Locker: | None |
| Pet Permited: | Restrict |
| Approximatly Age: | New |
| Approximatly Square Footage: | 700-799 |
| Building Amenities: | Concierge, Exercise Room, Games Room, Party/Meeting Room, Rooftop Deck/Garden |
| Property Features: | Arts Centre, Beach, Hospital, Lake/Pond, Library, Public Transit |
| Maintenance: | 550.42 |
| Water Included: | Y |
| Heat Included: | Y |
| Building Insurance Included: | Y |
| Fireplace/Stove: | N |
| Heat Source: | Gas |
| Heat Type: | Forced Air |
| Central Air Conditioning: | Central Air |
| Central Vac: | N |
| Laundry Level: | Main |
| Ensuite Laundry: | Y |
$
%
Years
This calculator is for demonstration purposes only. Always consult a professional
financial advisor before making personal financial decisions.
| Although the information displayed is believed to be accurate, no warranties or representations are made of any kind. |
| ROYAL LEPAGE PROALLIANCE REALTY, BROKERAGE |
|
|

Dir:
1-866-382-2968
Bus:
416-548-7854
Fax:
416-981-7184
| Book Showing | Email a Friend |
Jump To:
At a Glance:
| Type: | Condo - Condo Apt |
| Area: | Frontenac |
| Municipality: | Kingston |
| Neighbourhood: | East of Sir John A. Blvd |
| Style: | Apartment |
| Approximate Age: | New |
| Tax: | $65,091.08 |
| Maintenance Fee: | $550.42 |
| Beds: | 2 |
| Baths: | 2 |
| Fireplace: | N |
Locatin Map:
Payment Calculator:
- Color Examples
- Green
- Black and Gold
- Dark Navy Blue And Gold
- Cyan
- Black
- Purple
- Gray
- Blue and Black
- Orange and Black
- Red
- Magenta
- Gold
- Device Examples

