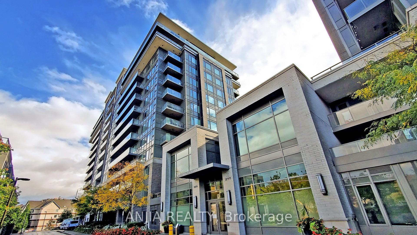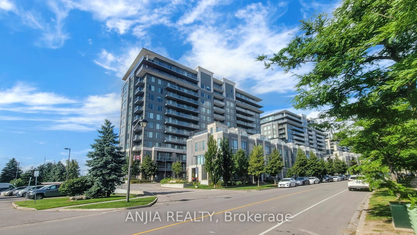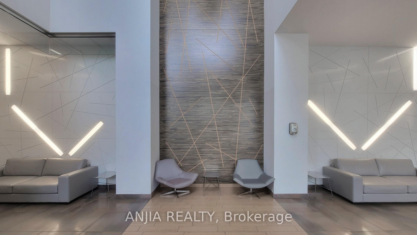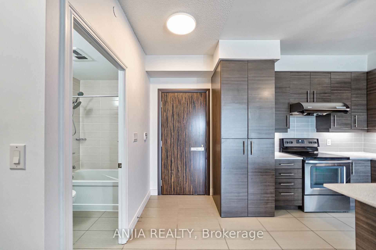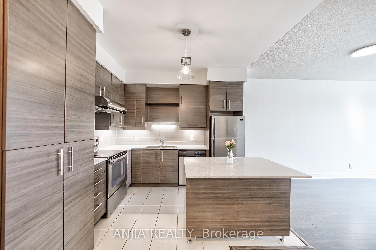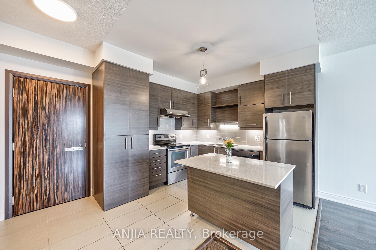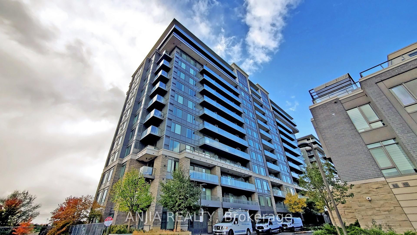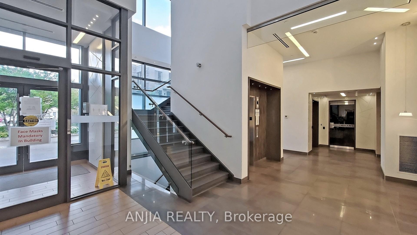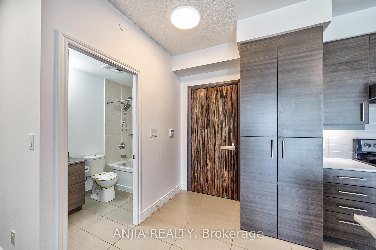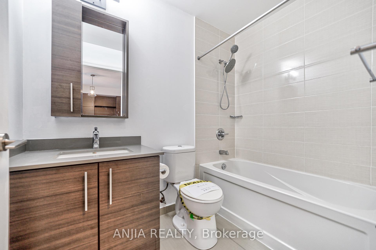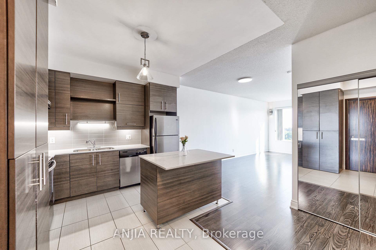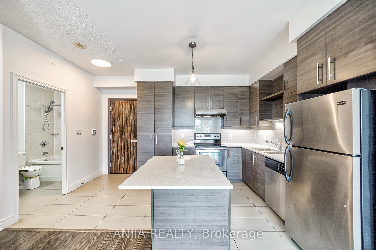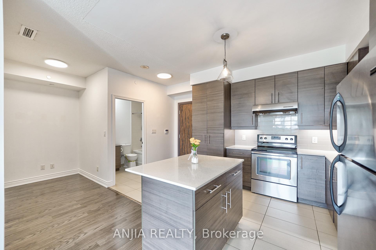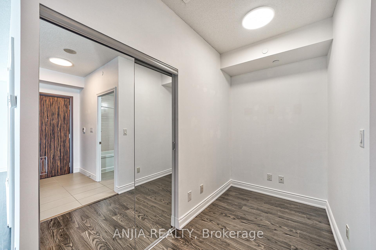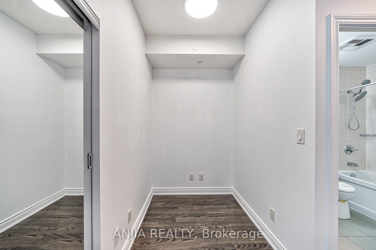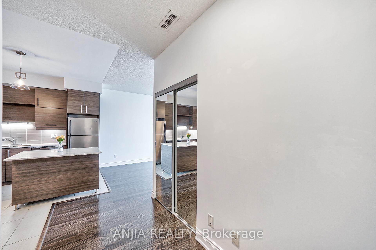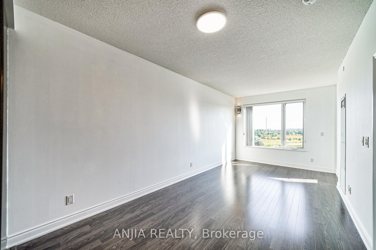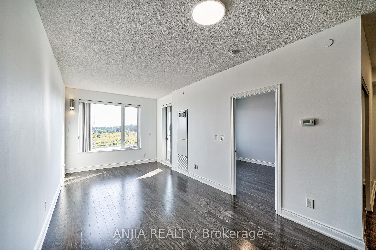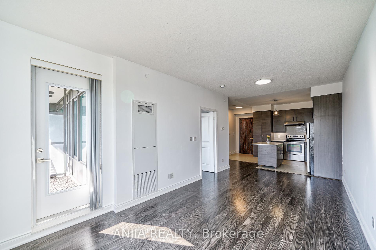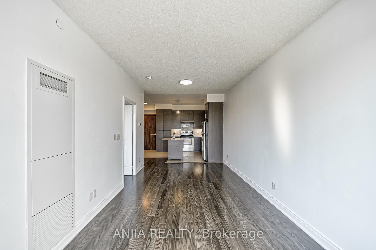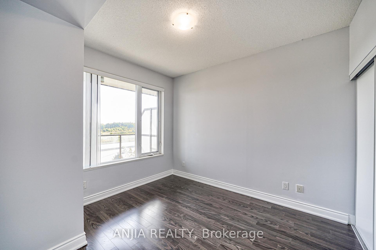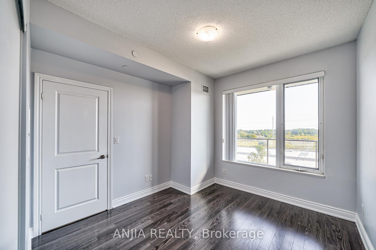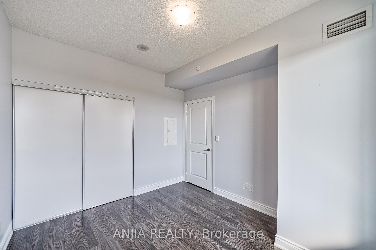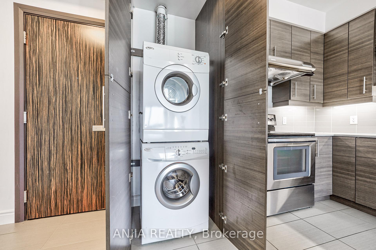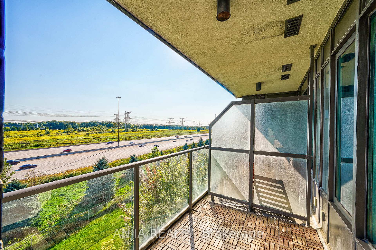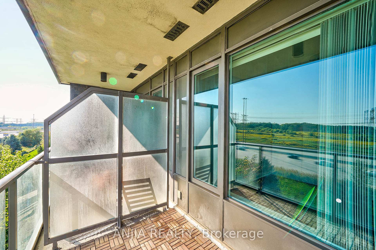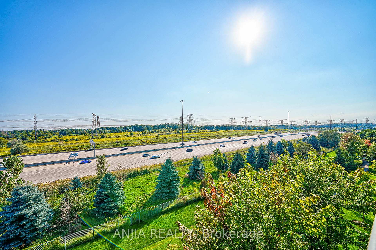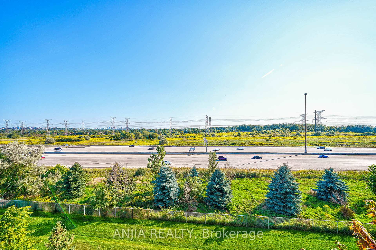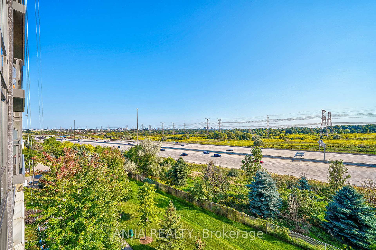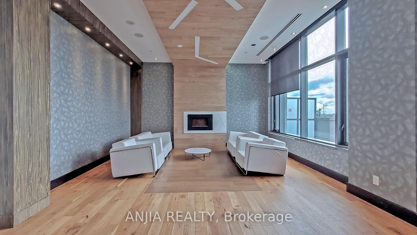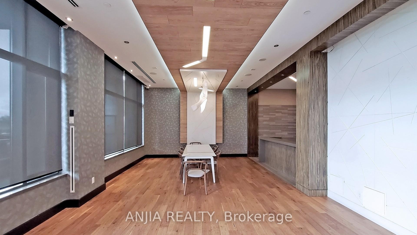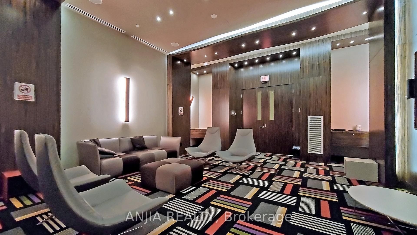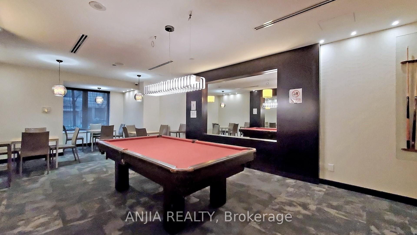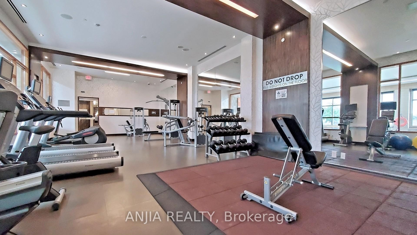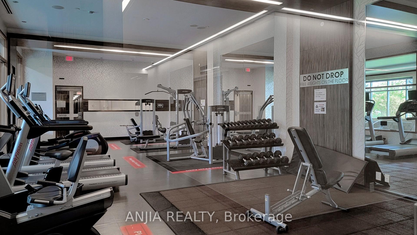$499,000
Available - For Sale
Listing ID: N9769337
325 South Park Rd , Unit 609, Markham, L3T 0B8, Ontario
| *EXPOSURE TO SOUTH & ORIGINAL OWNER & FIRST TIME ON THE MARKET* This Stunning 1 Br + Den Unit Comes With1Parking & 1 Locker. Freshly Painted, Open Concept, Engineered Laminate Floor Throughout The Unit. Energy Efficient (LEED)Building.Spacious Living Room Combined With Dining Room, Large Window Surrounded. Upgraded Baseboard And Lights, Upgraded KitchenWithQuartz Countertop, S.S Appliances. Spacious Bedroom With Large Balcony And Large Closet, Separate Den Besides The Bedroom. 3PCBath.Fantastic Amenities With Sauna, Indoor Swimming Pool, 24Hr Concierge, Fitness Room, Party Room & Ample Visitor Parking. ThisResidenceOffers Modern Comforts And Unparalleled Convenience. Walking Distance To Leitchcroft Park And Ada Mackenzie Park. 5 MinsDrive ToWalmart And Shoppers. 10 Mins Drive To T&T Supermarket. Close To Banks, Groceries, Restaurants, Gym, Bakeries, Public Transport,PlazasAnd All Amenities. A Must See! |
| Price | $499,000 |
| Taxes: | $2150.00 |
| Maintenance Fee: | 493.58 |
| Address: | 325 South Park Rd , Unit 609, Markham, L3T 0B8, Ontario |
| Province/State: | Ontario |
| Condo Corporation No | YRSCC |
| Level | 6 |
| Unit No | 09 |
| Directions/Cross Streets: | Leslie / Hwy 7 |
| Rooms: | 5 |
| Bedrooms: | 1 |
| Bedrooms +: | 1 |
| Kitchens: | 1 |
| Family Room: | N |
| Basement: | None |
| Property Type: | Comm Element Condo |
| Style: | Apartment |
| Exterior: | Brick Front, Concrete |
| Garage Type: | Underground |
| Garage(/Parking)Space: | 1.00 |
| Drive Parking Spaces: | 1 |
| Park #1 | |
| Parking Type: | Owned |
| Legal Description: | P3-74 |
| Exposure: | S |
| Balcony: | Open |
| Locker: | Owned |
| Pet Permited: | Restrict |
| Approximatly Square Footage: | 600-699 |
| Building Amenities: | Concierge, Exercise Room, Guest Suites, Gym, Indoor Pool, Party/Meeting Room |
| Maintenance: | 493.58 |
| CAC Included: | Y |
| Common Elements Included: | Y |
| Heat Included: | Y |
| Parking Included: | Y |
| Building Insurance Included: | Y |
| Fireplace/Stove: | N |
| Heat Source: | Gas |
| Heat Type: | Forced Air |
| Central Air Conditioning: | Central Air |
| Ensuite Laundry: | Y |
$
%
Years
This calculator is for demonstration purposes only. Always consult a professional
financial advisor before making personal financial decisions.
| Although the information displayed is believed to be accurate, no warranties or representations are made of any kind. |
| ANJIA REALTY |
|
|

Dir:
1-866-382-2968
Bus:
416-548-7854
Fax:
416-981-7184
| Book Showing | Email a Friend |
Jump To:
At a Glance:
| Type: | Condo - Comm Element Condo |
| Area: | York |
| Municipality: | Markham |
| Neighbourhood: | Commerce Valley |
| Style: | Apartment |
| Tax: | $2,150 |
| Maintenance Fee: | $493.58 |
| Beds: | 1+1 |
| Baths: | 1 |
| Garage: | 1 |
| Fireplace: | N |
Locatin Map:
Payment Calculator:
- Color Examples
- Green
- Black and Gold
- Dark Navy Blue And Gold
- Cyan
- Black
- Purple
- Gray
- Blue and Black
- Orange and Black
- Red
- Magenta
- Gold
- Device Examples

