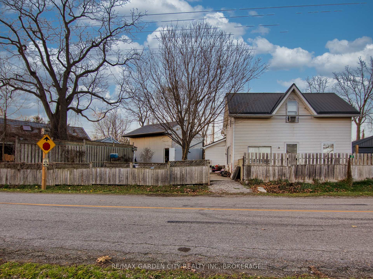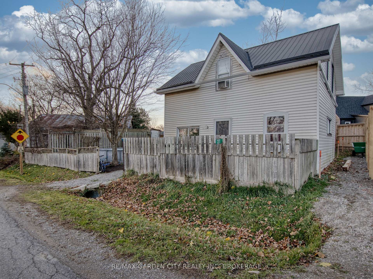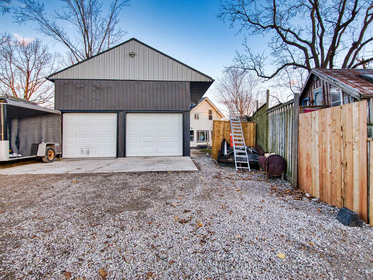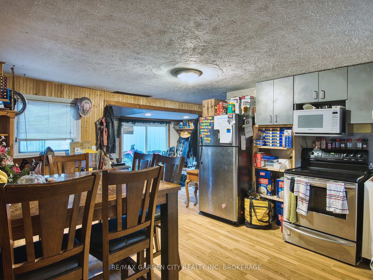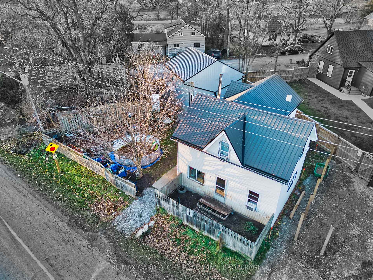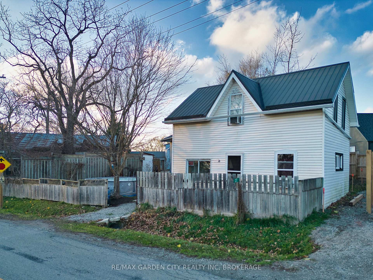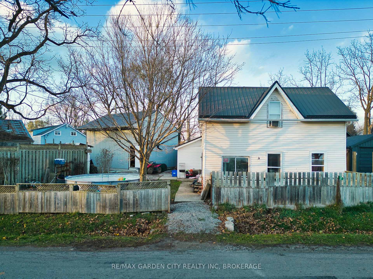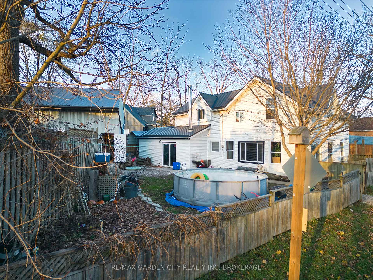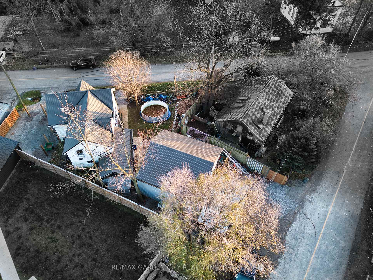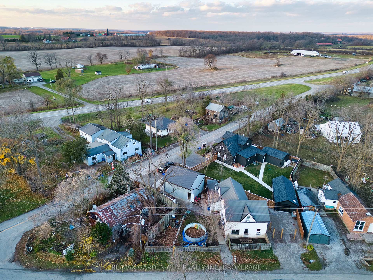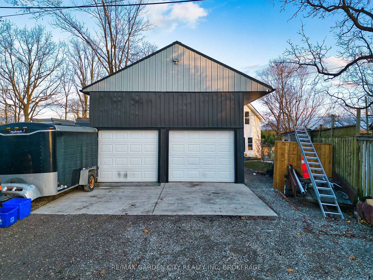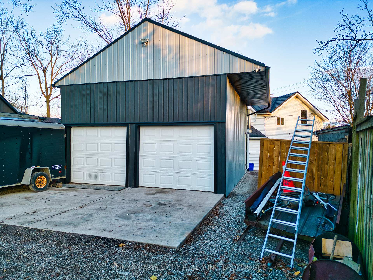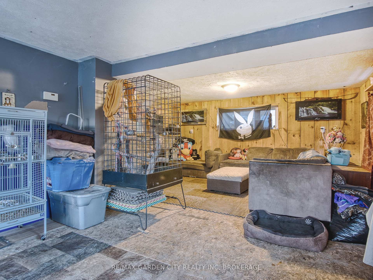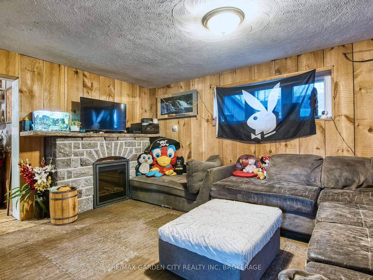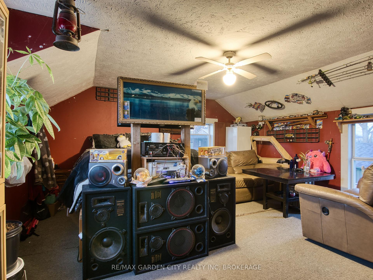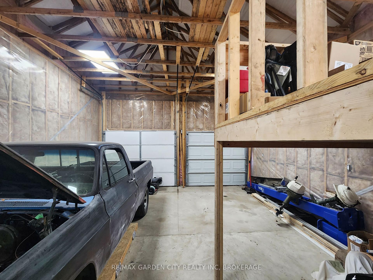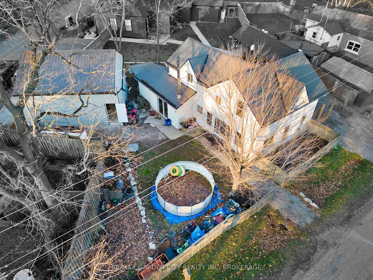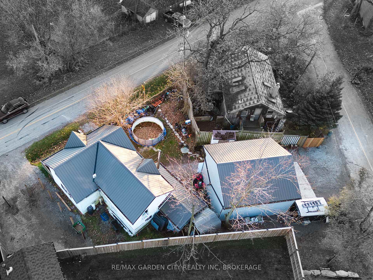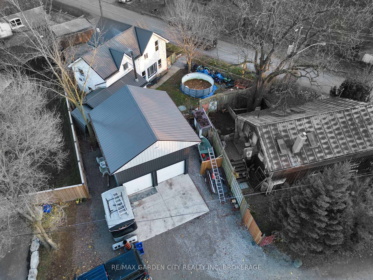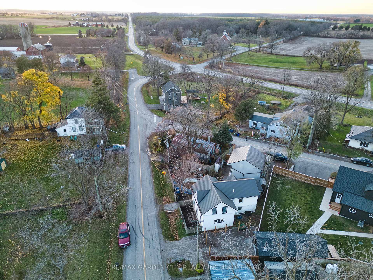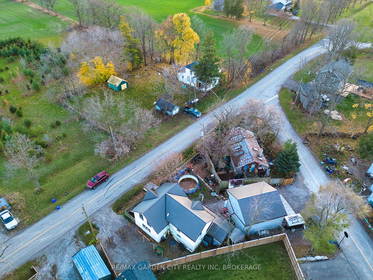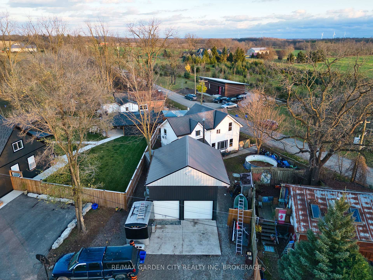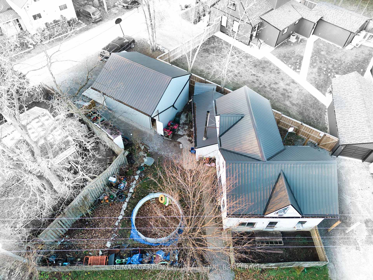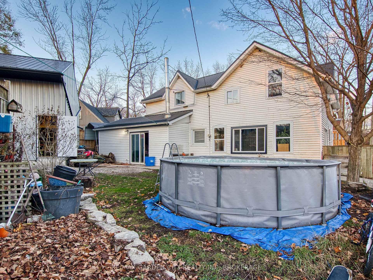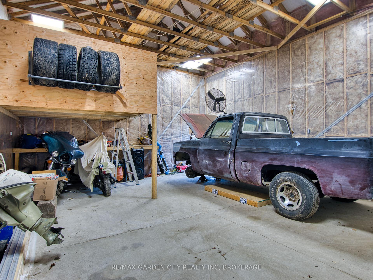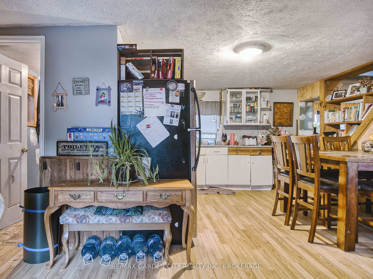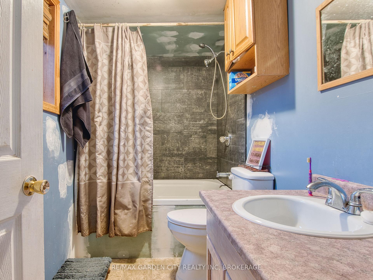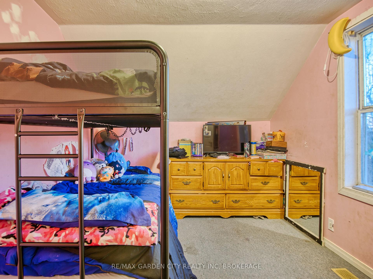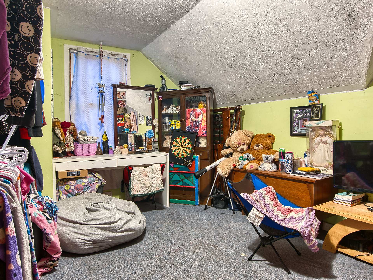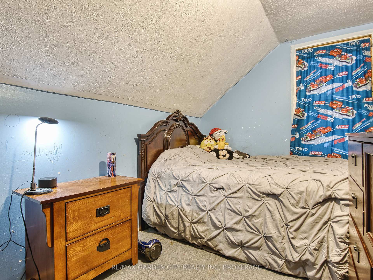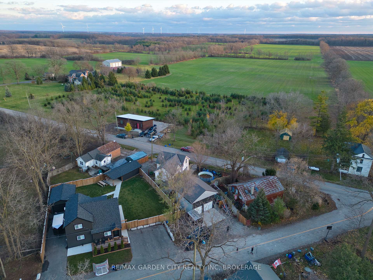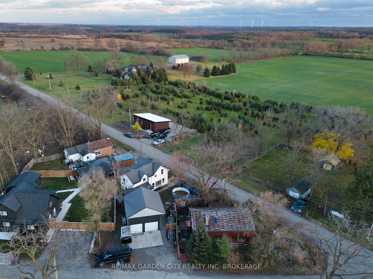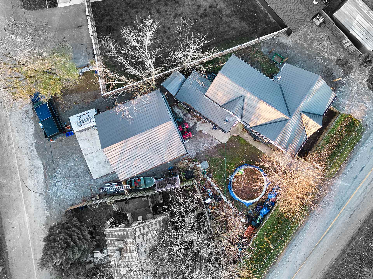$469,900
Available - For Sale
Listing ID: X11525942
27 Indiana Rd West , Haldimand, N0A 1H0, Ontario
| Step inside to discover a spacious eat-in-kitchen, perfect for enjoying family meals, and an open concept family room that flows seamlessly into a formal dining area, ideal for hosting gatherings. The spacious 4 bedrooms upstairs provide comfort and privacy, while the newly renovated bathroom on the main floor (2022) adds modern convenience with a deep soaker tub unfound anywhere else. With a durable metal roof (2018) ensuring worry-free living for years to come. Cozy up and enjoy the relaxing wood stove while the double insulated walls keep you toasty even in the coldest months. For hobbyists or entrepreneurs, the standout feature is the spectacular garage, built in 2022 with metal siding and roof - a dream space for projects, storage, or simply tinkering. Outside, enjoy the quiet yard, perfect for family gatherings, gardening, or soaking up the stunning meadow views. Located just far enough to feel private yet close enough for all amenities, this property is your chance to own a slice of countryside paradise. Don't miss out - schedule your showing today! |
| Price | $469,900 |
| Taxes: | $2379.00 |
| Assessment: | $182000 |
| Assessment Year: | 2024 |
| Address: | 27 Indiana Rd West , Haldimand, N0A 1H0, Ontario |
| Lot Size: | 35.00 x 69.00 (Feet) |
| Acreage: | < .50 |
| Directions/Cross Streets: | 2ND LINE AND INDIANA CROSS SECTION. TURN EAST ONTO INDIANA |
| Rooms: | 7 |
| Bedrooms: | 4 |
| Bedrooms +: | |
| Kitchens: | 1 |
| Family Room: | Y |
| Basement: | Crawl Space, Unfinished |
| Property Type: | Detached |
| Style: | 2-Storey |
| Exterior: | Metal/Side, Vinyl Siding |
| Garage Type: | Detached |
| (Parking/)Drive: | Pvt Double |
| Drive Parking Spaces: | 6 |
| Pool: | None |
| Approximatly Square Footage: | 1100-1500 |
| Property Features: | Cul De Sac, Grnbelt/Conserv, Place Of Worship |
| Fireplace/Stove: | Y |
| Heat Source: | Other |
| Heat Type: | Other |
| Central Air Conditioning: | Window Unit |
| Sewers: | Other |
| Water: | Other |
$
%
Years
This calculator is for demonstration purposes only. Always consult a professional
financial advisor before making personal financial decisions.
| Although the information displayed is believed to be accurate, no warranties or representations are made of any kind. |
| RE/MAX GARDEN CITY REALTY INC, BROKERAGE |
|
|

Dir:
1-866-382-2968
Bus:
416-548-7854
Fax:
416-981-7184
| Book Showing | Email a Friend |
Jump To:
At a Glance:
| Type: | Freehold - Detached |
| Area: | Haldimand |
| Municipality: | Haldimand |
| Neighbourhood: | Haldimand |
| Style: | 2-Storey |
| Lot Size: | 35.00 x 69.00(Feet) |
| Tax: | $2,379 |
| Beds: | 4 |
| Baths: | 1 |
| Fireplace: | Y |
| Pool: | None |
Locatin Map:
Payment Calculator:
- Color Examples
- Green
- Black and Gold
- Dark Navy Blue And Gold
- Cyan
- Black
- Purple
- Gray
- Blue and Black
- Orange and Black
- Red
- Magenta
- Gold
- Device Examples

