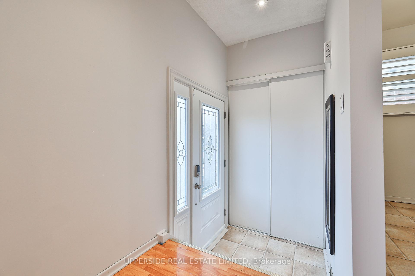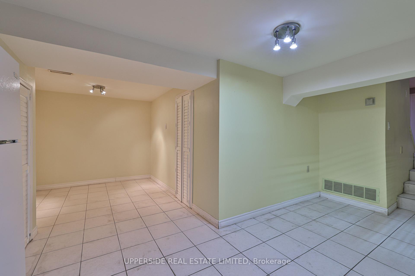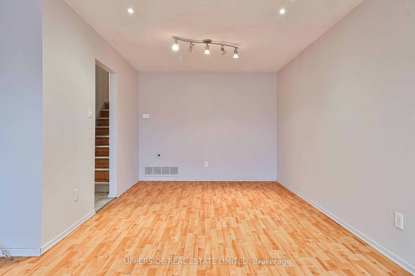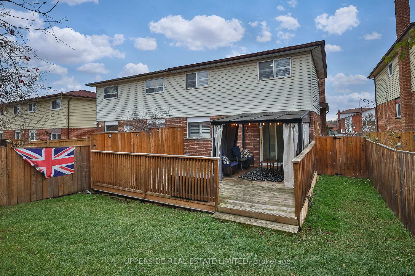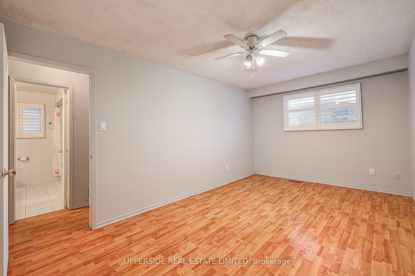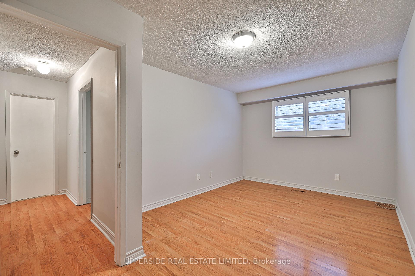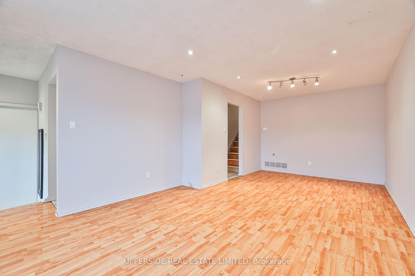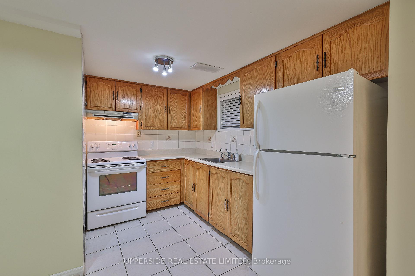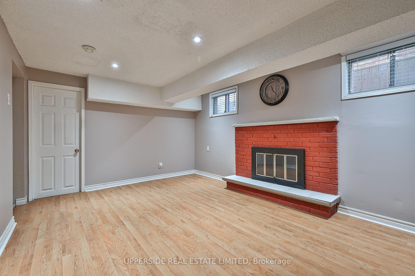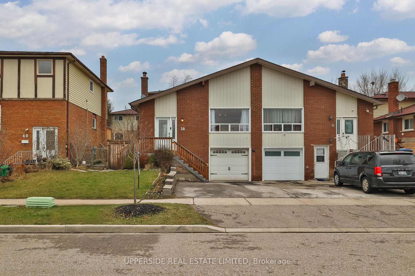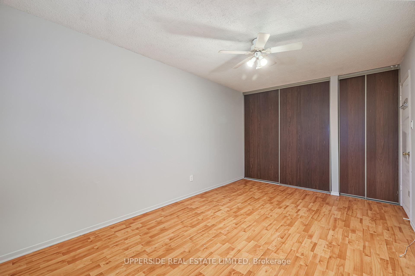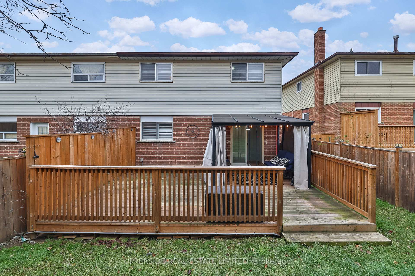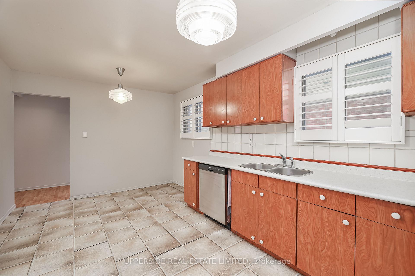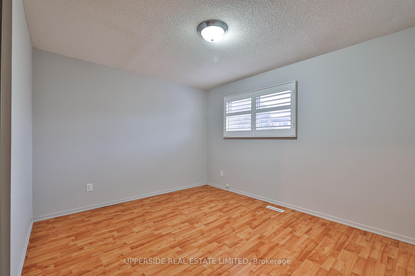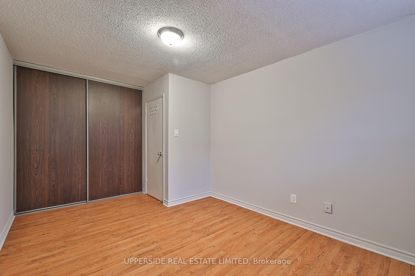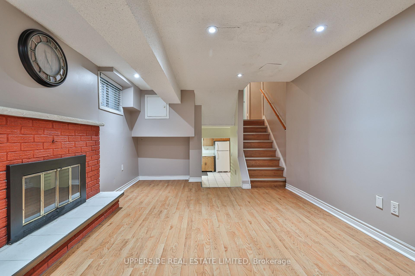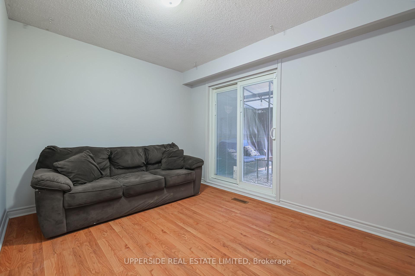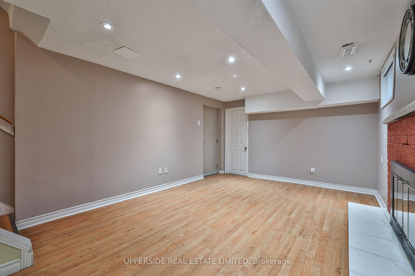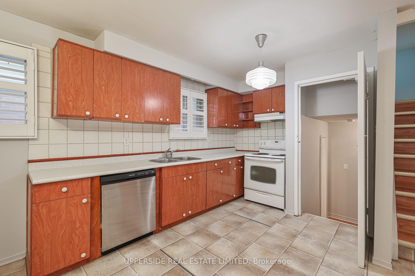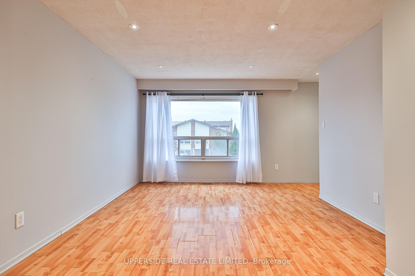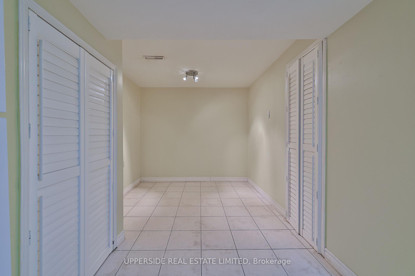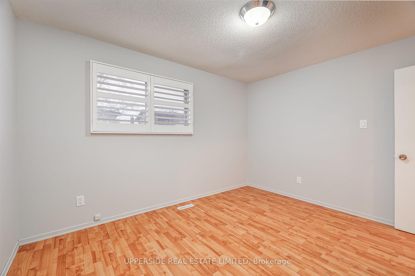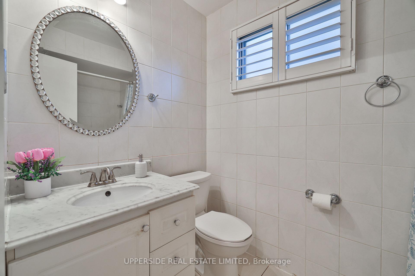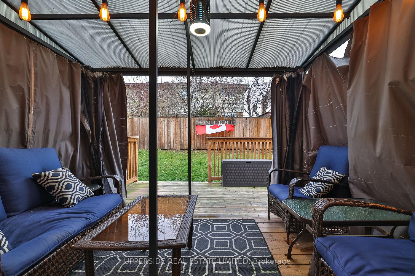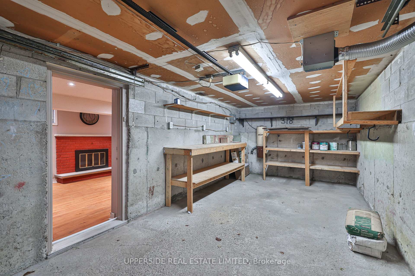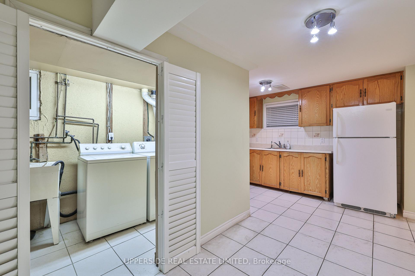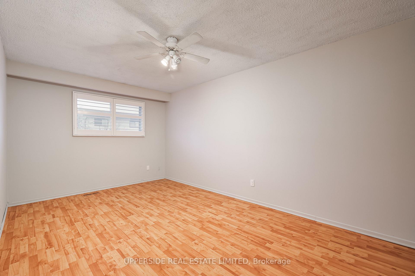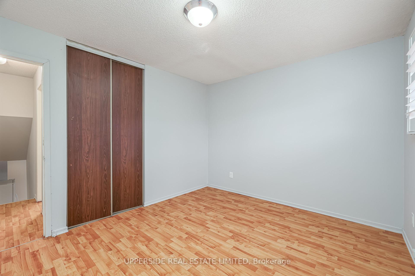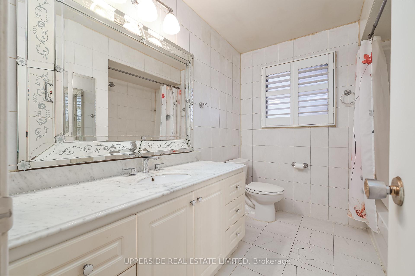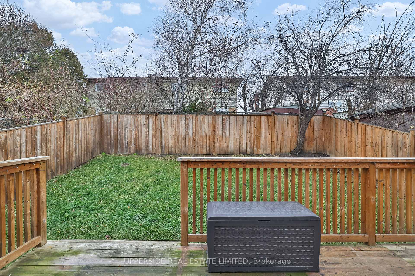$849,900
Available - For Sale
Listing ID: W11896641
38 Newlyn Cres , Brampton, L6V 3A7, Ontario
| Welcome To 38 Newlyn Cres! This Home Offers Two Separate Living Spaces, W/Kitchens/Two Full Bathrooms, And Private Entrances, Ideal For Extended Family, Guests, Or Rental Potential! Enjoy Spacious Oversized Bedrooms That Provide Plenty of Room To Relax! Step Outside To Your Upgraded Backyard Deck, Perfect For Entertaining Or Creating Lasting Memories With Loved Ones! Great Main Floor Living/Dining And Lower Living Layout With Pot Lights, No Carpets, Freshly Painted Throughout, Deck And Fence Built In 2021, Upgraded Electrical Panel Installed In 2020, Central Air Conditioner 2019, Keyless Entry For Both The Front Door And Garage For Added Convenience And Security!! One Garage And Three Driveway Parking Spots, And Lots Of Storage Throughout! A Must-See Property With Your Family's Comfort In Mind! Easy Access To The 410 & 407 Highways, Shopping, Public Transit, Schools And More! |
| Extras: All Existing Electrical Light Fixtures & Window Coverings, All Appliances; Two Fridges, Two Stoves, Dishwasher, And Washer & Dryer, Keyless Entry For Both The Front Door And Garage. |
| Price | $849,900 |
| Taxes: | $4571.30 |
| Address: | 38 Newlyn Cres , Brampton, L6V 3A7, Ontario |
| Lot Size: | 30.00 x 100.00 (Feet) |
| Directions/Cross Streets: | Kennedy/Linkdale |
| Rooms: | 8 |
| Rooms +: | 2 |
| Bedrooms: | 4 |
| Bedrooms +: | |
| Kitchens: | 2 |
| Family Room: | N |
| Basement: | Apartment, Sep Entrance |
| Property Type: | Semi-Detached |
| Style: | Backsplit 5 |
| Exterior: | Brick |
| Garage Type: | Built-In |
| (Parking/)Drive: | Private |
| Drive Parking Spaces: | 3 |
| Pool: | None |
| Fireplace/Stove: | Y |
| Heat Source: | Gas |
| Heat Type: | Forced Air |
| Central Air Conditioning: | Central Air |
| Central Vac: | Y |
| Sewers: | Sewers |
| Water: | Municipal |
$
%
Years
This calculator is for demonstration purposes only. Always consult a professional
financial advisor before making personal financial decisions.
| Although the information displayed is believed to be accurate, no warranties or representations are made of any kind. |
| UPPERSIDE REAL ESTATE LIMITED |
|
|

Dir:
1-866-382-2968
Bus:
416-548-7854
Fax:
416-981-7184
| Book Showing | Email a Friend |
Jump To:
At a Glance:
| Type: | Freehold - Semi-Detached |
| Area: | Peel |
| Municipality: | Brampton |
| Neighbourhood: | Brampton North |
| Style: | Backsplit 5 |
| Lot Size: | 30.00 x 100.00(Feet) |
| Tax: | $4,571.3 |
| Beds: | 4 |
| Baths: | 2 |
| Fireplace: | Y |
| Pool: | None |
Locatin Map:
Payment Calculator:
- Color Examples
- Green
- Black and Gold
- Dark Navy Blue And Gold
- Cyan
- Black
- Purple
- Gray
- Blue and Black
- Orange and Black
- Red
- Magenta
- Gold
- Device Examples

