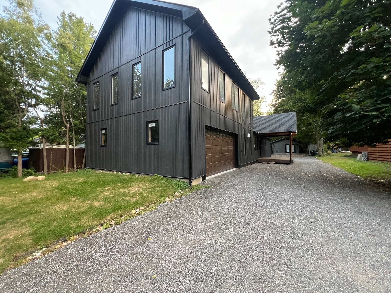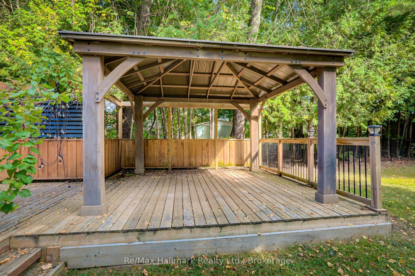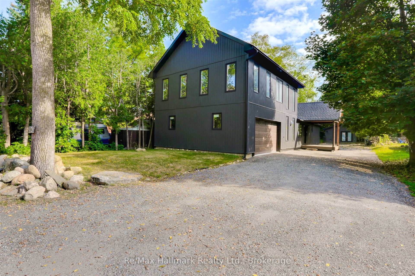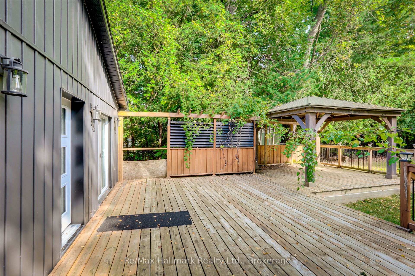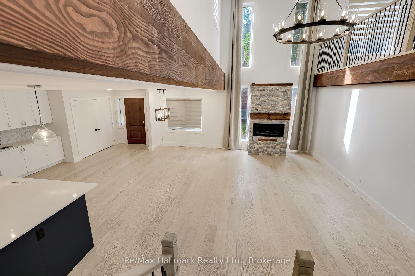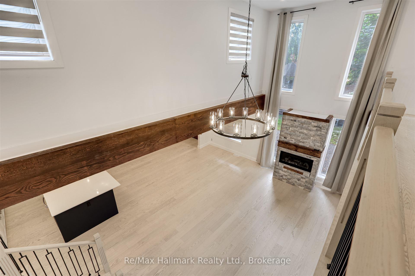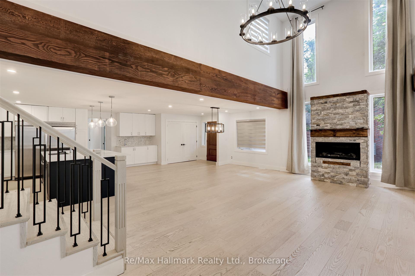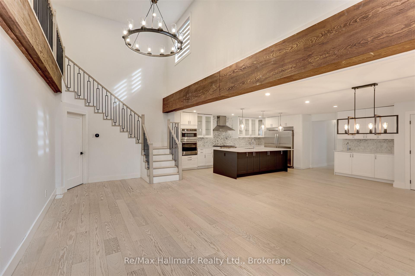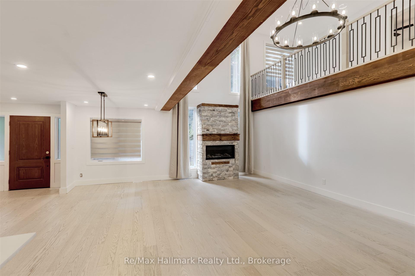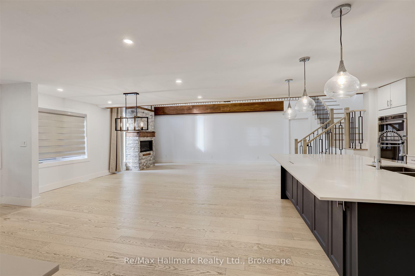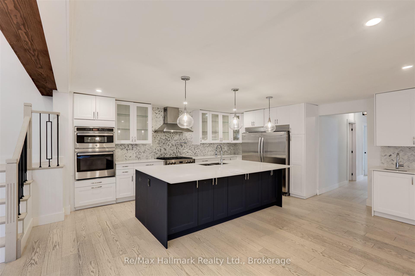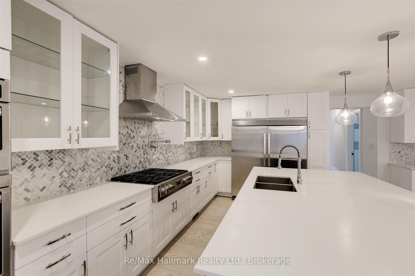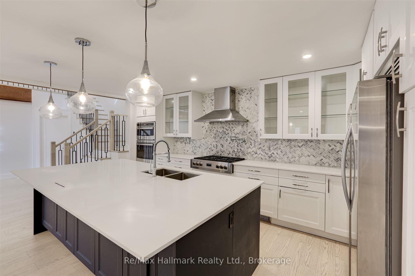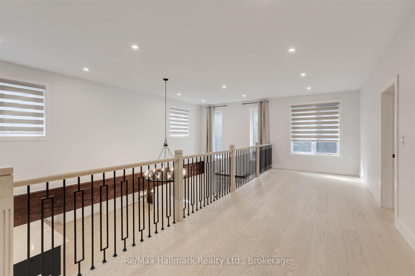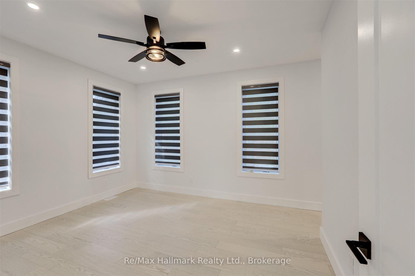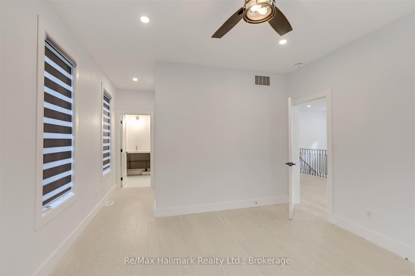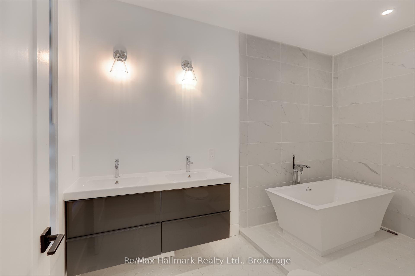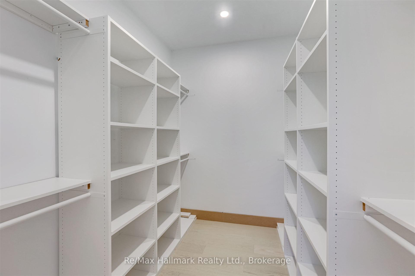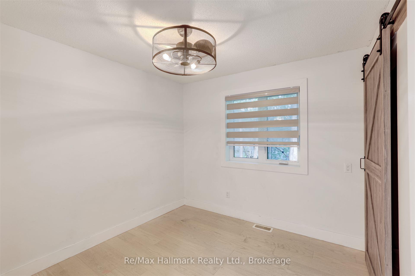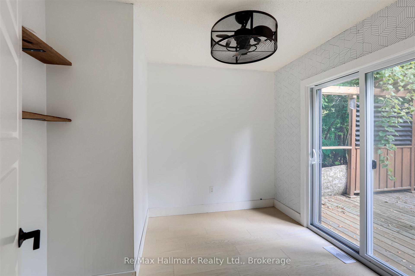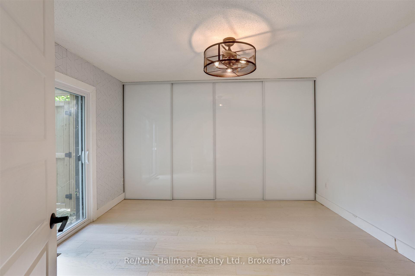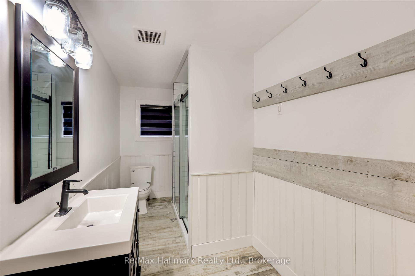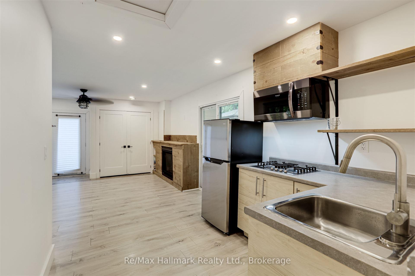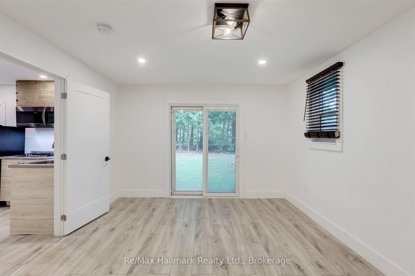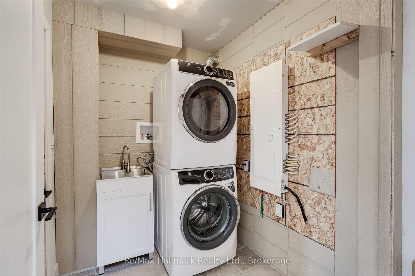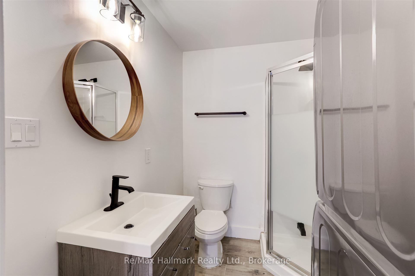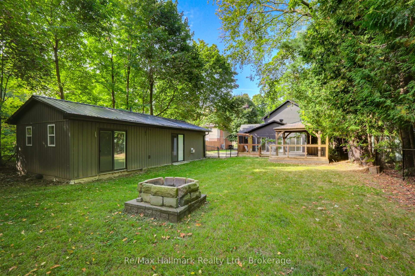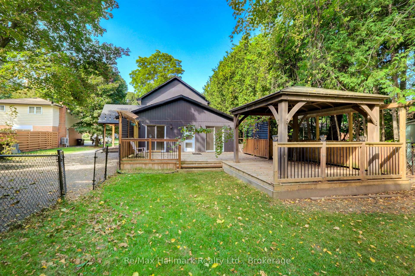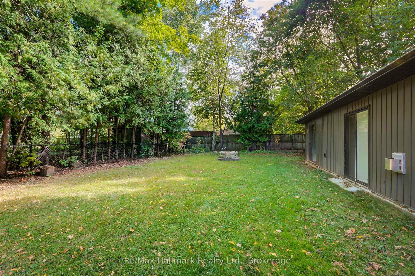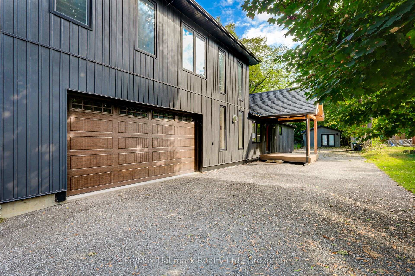$1,059,000
Available - For Sale
Listing ID: N11897934
2041 Lilac Dr , Innisfil, L9S 1Y9, Ontario
| Welcome to2041 Lilac Dr.! Stunning Custom Built Home on a deep large 60 x 207 foot lot featuring upscale finishes throughout. Entertainers plan with open concept gourmet kitchen/living/dining. Stunning 20 foot ceilings in the living room. A unique second floor with open loft space and primary bedroom & more. Plenty of parking with a long private driveway & attached 2 car garage. Note: 600 sq.ft. self-sufficient exterior guest home for extended family living. Located in desirable Alcona just off the Shores of Lake Simcoe, close to amenities, shops, schools and parks. Don't miss this One!! |
| Extras: As Per Schedule "B" |
| Price | $1,059,000 |
| Taxes: | $3682.00 |
| Address: | 2041 Lilac Dr , Innisfil, L9S 1Y9, Ontario |
| Lot Size: | 60.00 x 207.00 (Feet) |
| Directions/Cross Streets: | Central Ave. & Lilac Dr. |
| Rooms: | 8 |
| Bedrooms: | 4 |
| Bedrooms +: | |
| Kitchens: | 1 |
| Family Room: | N |
| Basement: | Crawl Space, Unfinished |
| Property Type: | Detached |
| Style: | 2-Storey |
| Exterior: | Board/Batten, Vinyl Siding |
| Garage Type: | Built-In |
| (Parking/)Drive: | Private |
| Drive Parking Spaces: | 8 |
| Pool: | None |
| Fireplace/Stove: | N |
| Heat Source: | Gas |
| Heat Type: | Forced Air |
| Central Air Conditioning: | None |
| Central Vac: | N |
| Sewers: | Sewers |
| Water: | Municipal |
$
%
Years
This calculator is for demonstration purposes only. Always consult a professional
financial advisor before making personal financial decisions.
| Although the information displayed is believed to be accurate, no warranties or representations are made of any kind. |
| Re/Max Hallmark Realty Ltd., Brokerage |
|
|

Dir:
1-866-382-2968
Bus:
416-548-7854
Fax:
416-981-7184
| Book Showing | Email a Friend |
Jump To:
At a Glance:
| Type: | Freehold - Detached |
| Area: | Simcoe |
| Municipality: | Innisfil |
| Neighbourhood: | Alcona |
| Style: | 2-Storey |
| Lot Size: | 60.00 x 207.00(Feet) |
| Tax: | $3,682 |
| Beds: | 4 |
| Baths: | 2 |
| Fireplace: | N |
| Pool: | None |
Locatin Map:
Payment Calculator:
- Color Examples
- Green
- Black and Gold
- Dark Navy Blue And Gold
- Cyan
- Black
- Purple
- Gray
- Blue and Black
- Orange and Black
- Red
- Magenta
- Gold
- Device Examples

