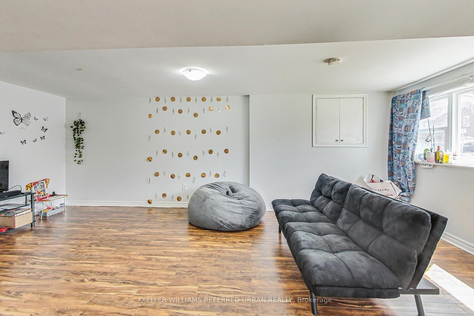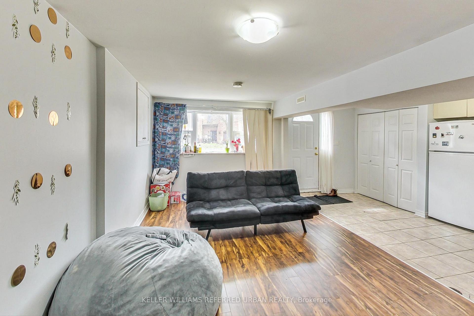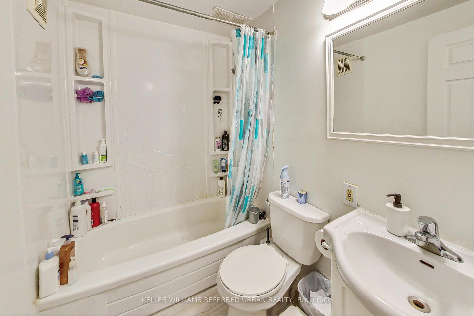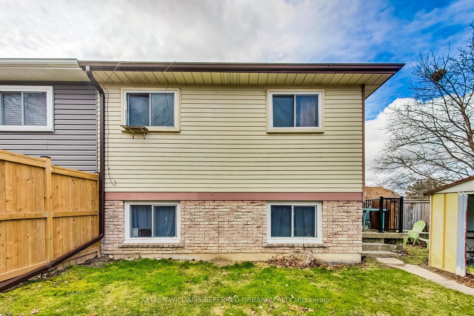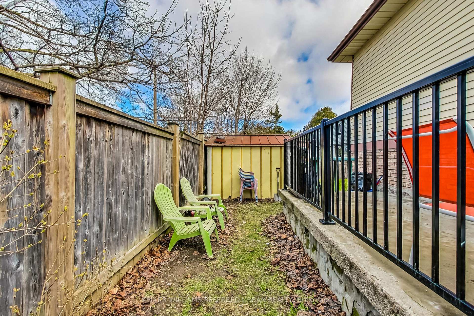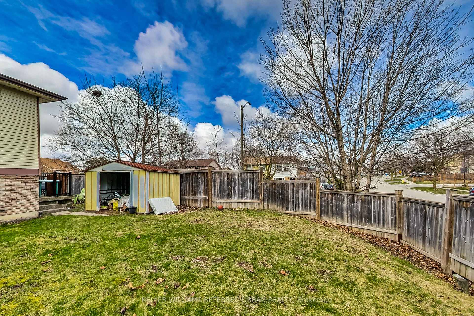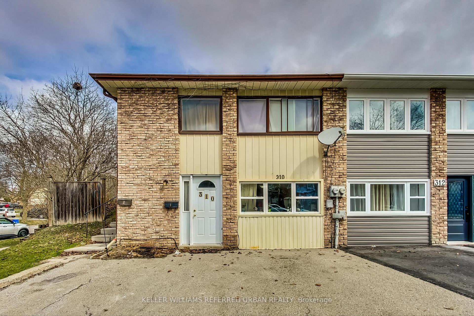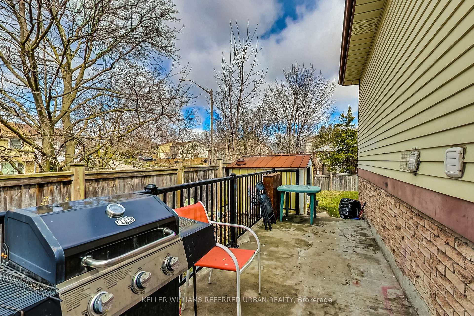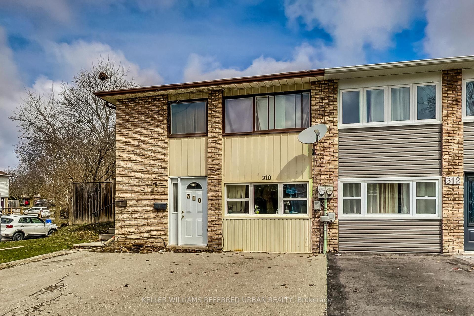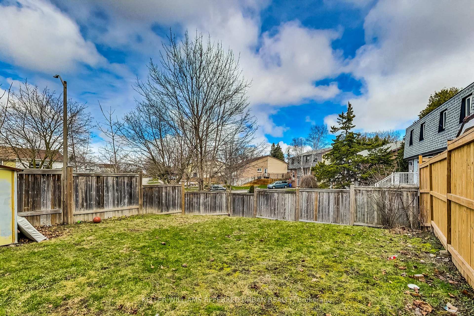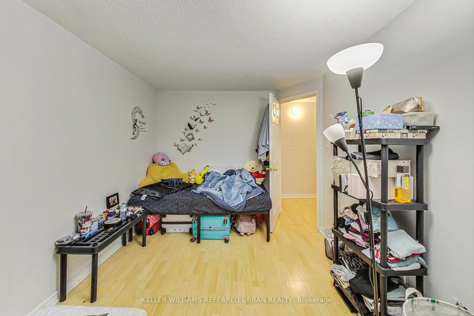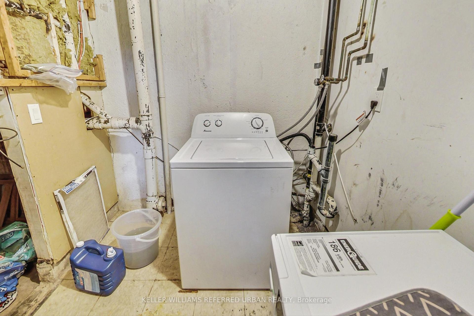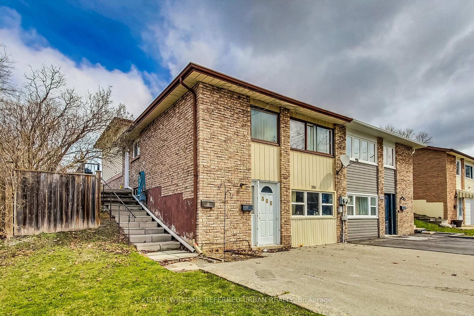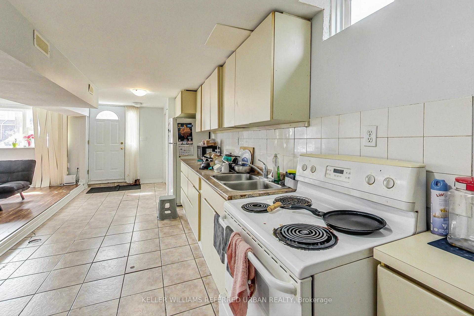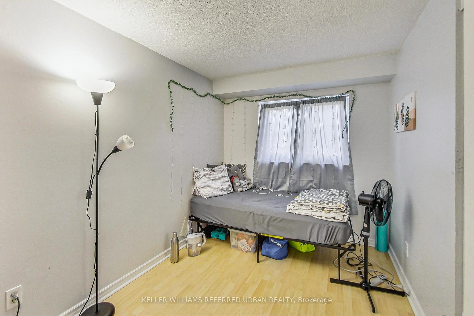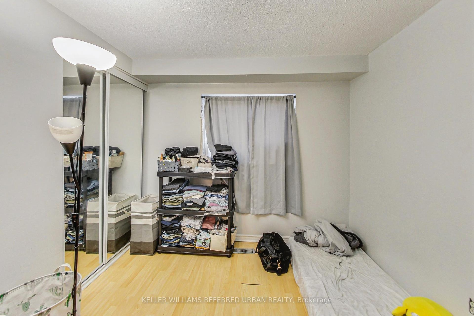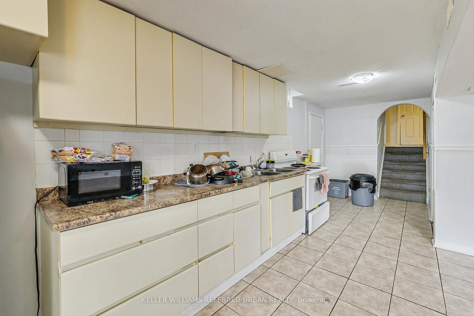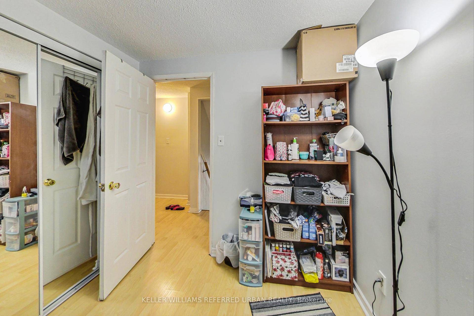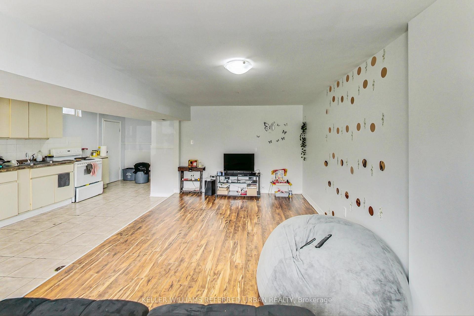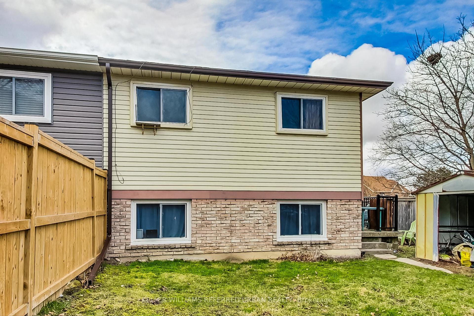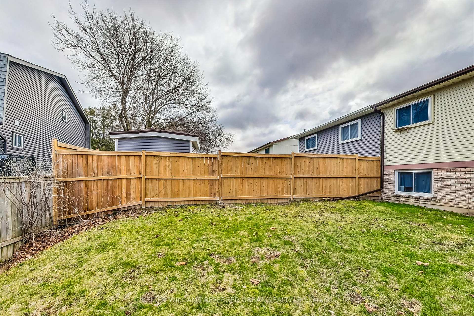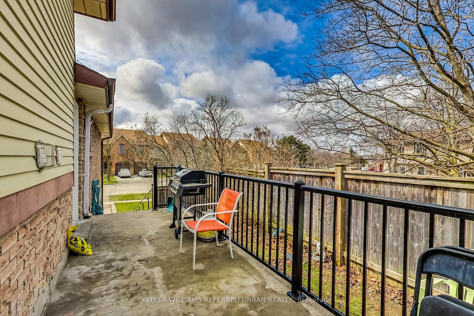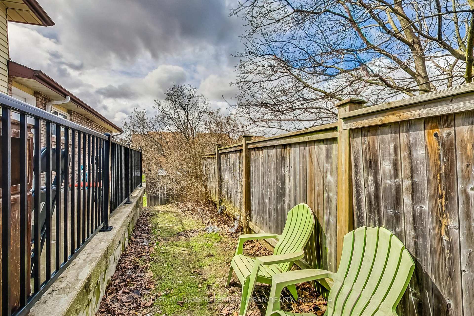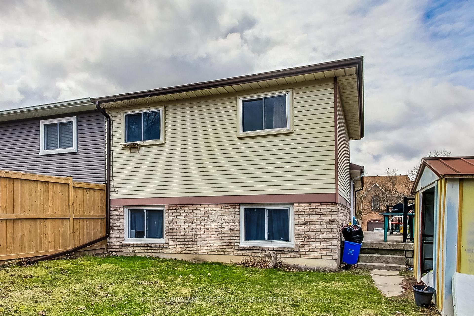$2,200
Available - For Rent
Listing ID: E11899554
310 Ormond Dr , Unit Main, Oshawa, L1K 1J2, Ontario
| Looking for an all-inclusive home? This is the perfect place for you! This 2-bedroom home is ideally situated near essential amenities, including grocery stores, schools, parks, and restaurants. It features 2 comfortable bedrooms, 1 washroom, a spacious dining and kitchen area, and its own ensuite laundry for added convenience. Enjoy easy access to transit services, making commuting a breeze. In the warmer months, relax and unwind in your private backyard, perfect for summer enjoyment. Don't miss out on this incredible opportunity to live in a well-located and functional space. |
| Price | $2,200 |
| Address: | 310 Ormond Dr , Unit Main, Oshawa, L1K 1J2, Ontario |
| Apt/Unit: | Main |
| Lot Size: | 27.98 x 91.19 (Feet) |
| Acreage: | < .50 |
| Directions/Cross Streets: | Ritson Rd N & Ormond Drive |
| Rooms: | 5 |
| Bedrooms: | 2 |
| Bedrooms +: | |
| Kitchens: | 1 |
| Family Room: | N |
| Basement: | Apartment |
| Furnished: | N |
| Approximatly Age: | 31-50 |
| Property Type: | Semi-Detached |
| Style: | Backsplit 3 |
| Exterior: | Brick, Shingle |
| Garage Type: | None |
| (Parking/)Drive: | Available |
| Drive Parking Spaces: | 1 |
| Pool: | None |
| Private Entrance: | Y |
| Approximatly Age: | 31-50 |
| Approximatly Square Footage: | 700-1100 |
| Property Features: | Fenced Yard, Hospital, Level, Public Transit, School |
| All Inclusive: | Y |
| Hydro Included: | Y |
| Water Included: | Y |
| Heat Included: | Y |
| Parking Included: | Y |
| Fireplace/Stove: | N |
| Heat Source: | Gas |
| Heat Type: | Forced Air |
| Central Air Conditioning: | None |
| Laundry Level: | Main |
| Elevator Lift: | N |
| Sewers: | Sewers |
| Water: | Municipal |
| Although the information displayed is believed to be accurate, no warranties or representations are made of any kind. |
| KELLER WILLIAMS REFERRED URBAN REALTY |
|
|

Dir:
1-866-382-2968
Bus:
416-548-7854
Fax:
416-981-7184
| Book Showing | Email a Friend |
Jump To:
At a Glance:
| Type: | Freehold - Semi-Detached |
| Area: | Durham |
| Municipality: | Oshawa |
| Neighbourhood: | Samac |
| Style: | Backsplit 3 |
| Lot Size: | 27.98 x 91.19(Feet) |
| Approximate Age: | 31-50 |
| Beds: | 2 |
| Baths: | 1 |
| Fireplace: | N |
| Pool: | None |
Locatin Map:
- Color Examples
- Green
- Black and Gold
- Dark Navy Blue And Gold
- Cyan
- Black
- Purple
- Gray
- Blue and Black
- Orange and Black
- Red
- Magenta
- Gold
- Device Examples

