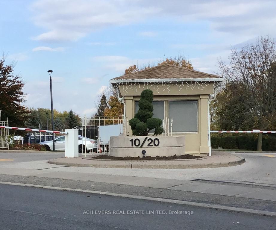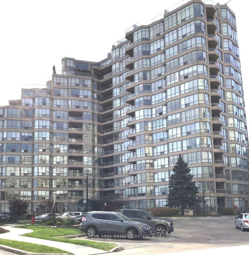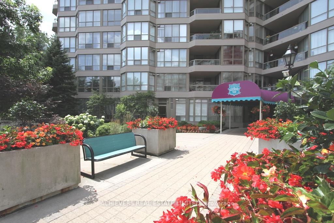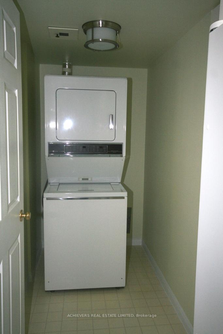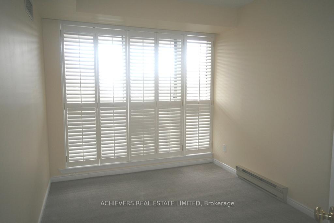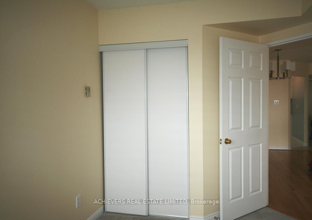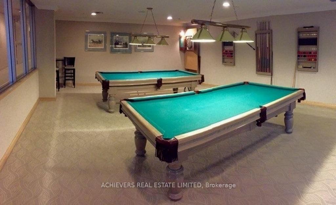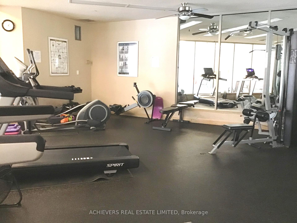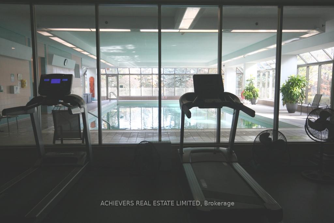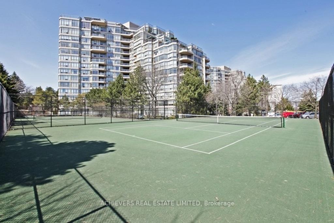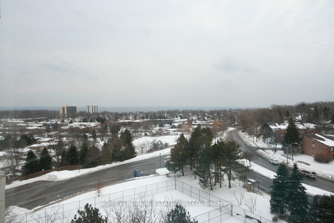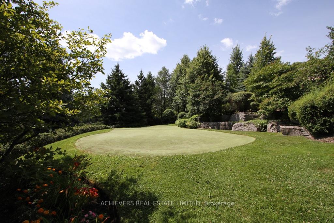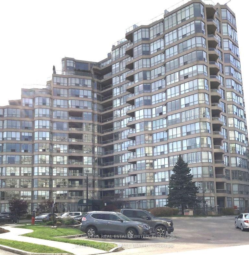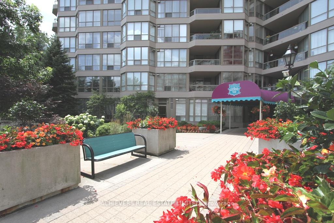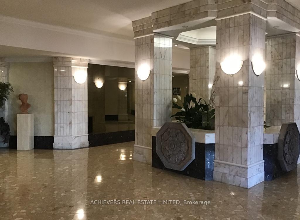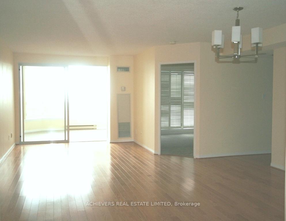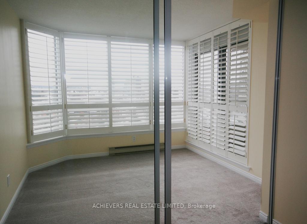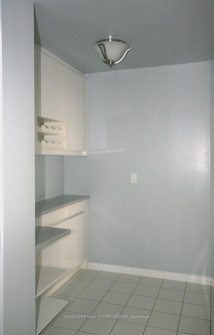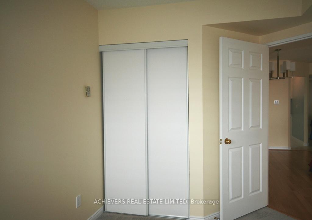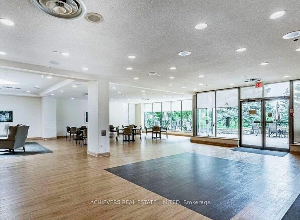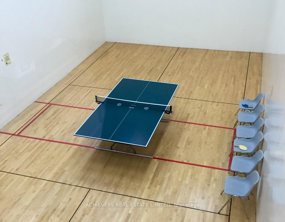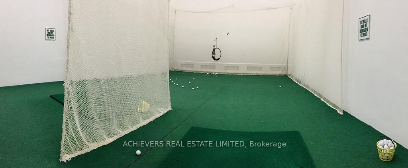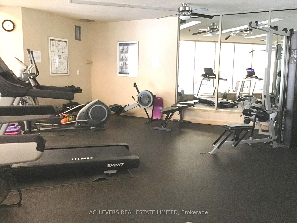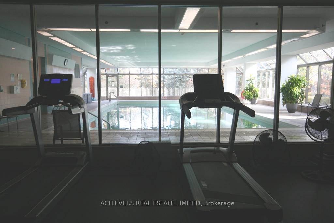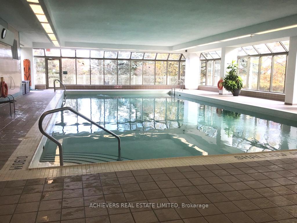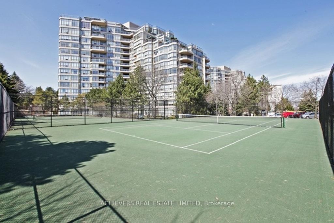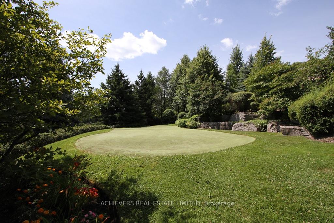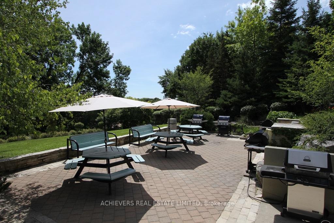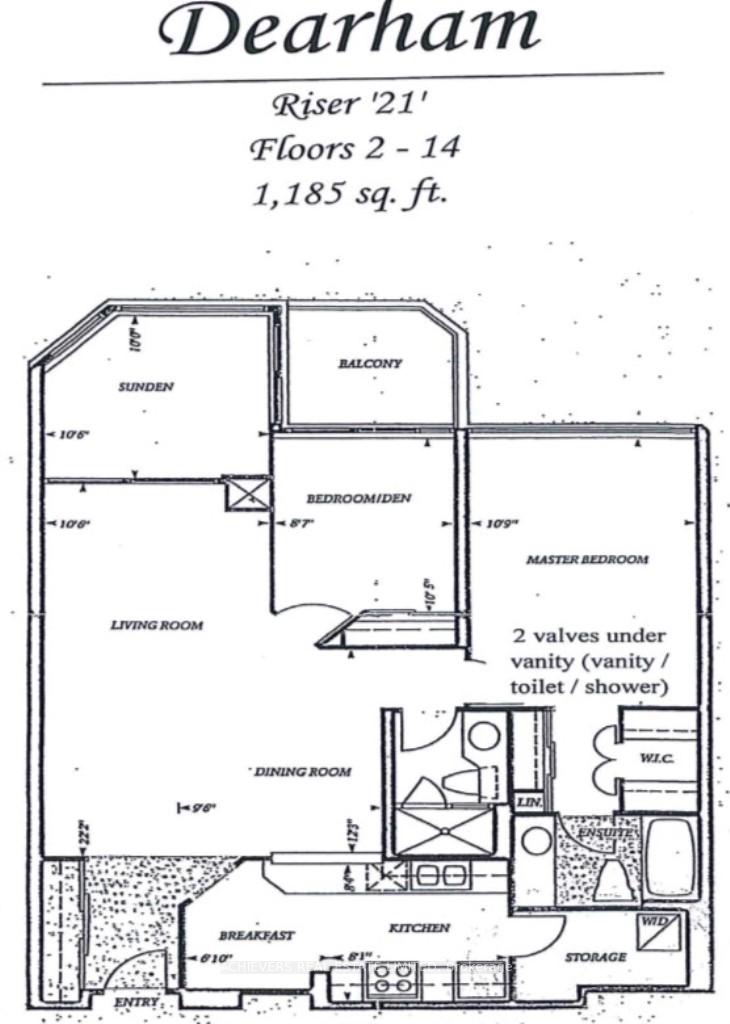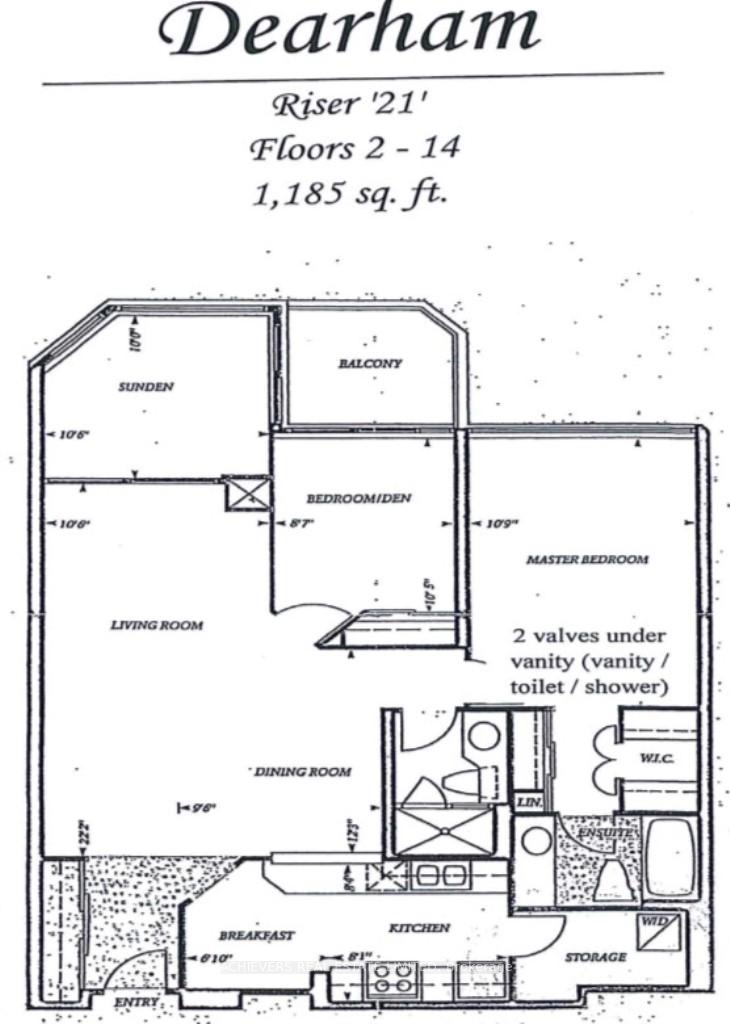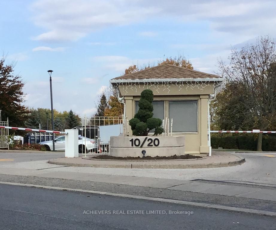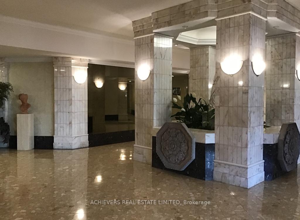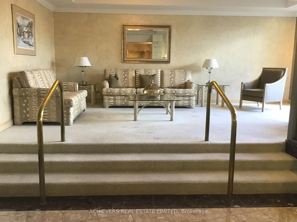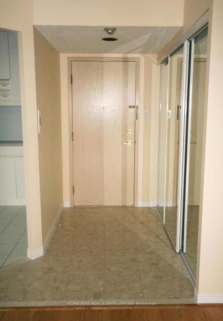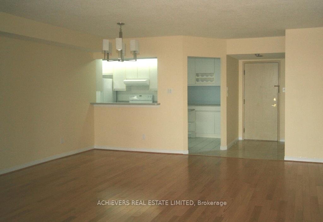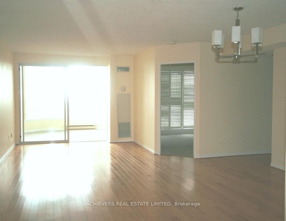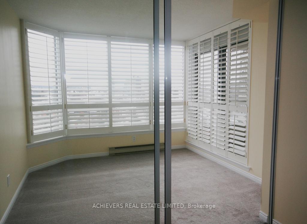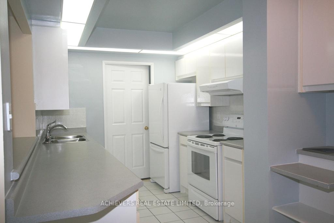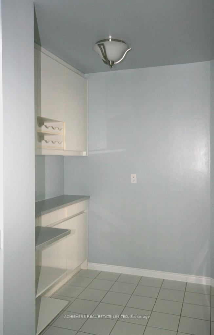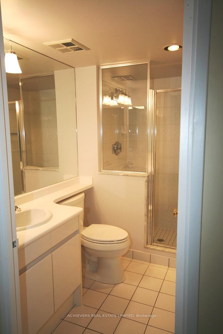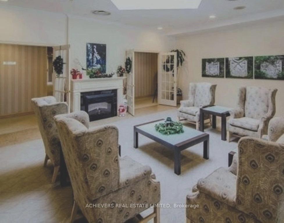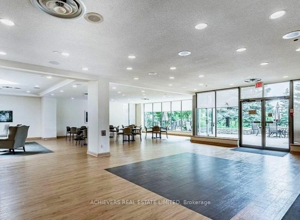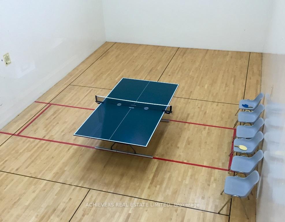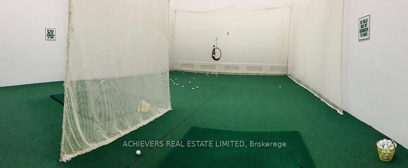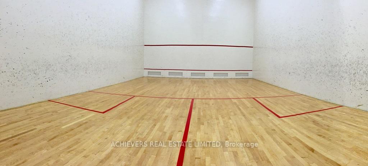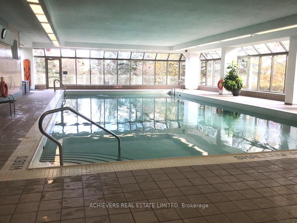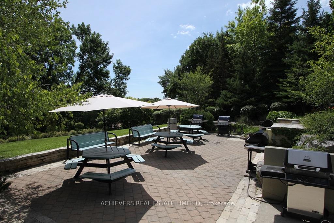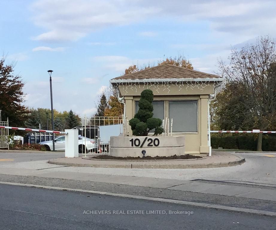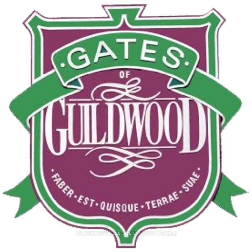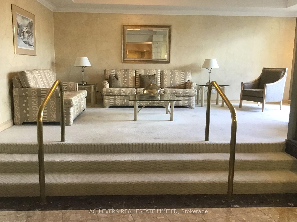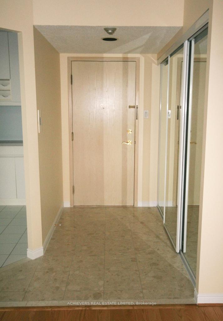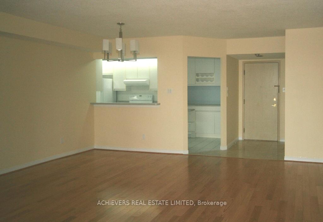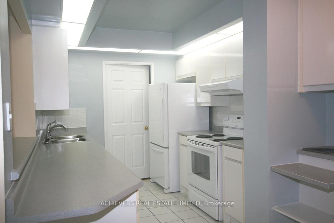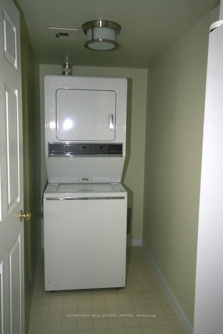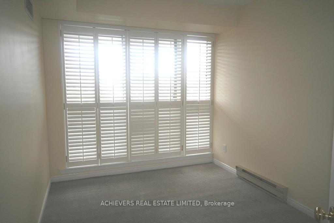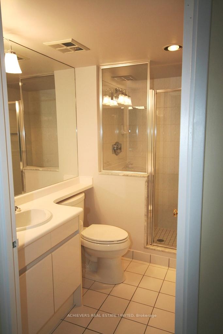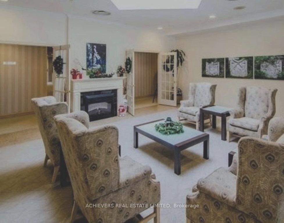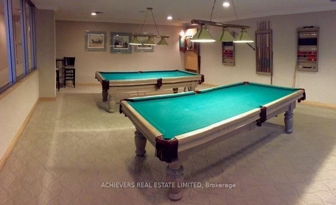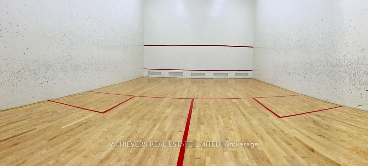$729,000
Available - For Sale
Listing ID: E9767975
10 Guildwood Pkwy , Unit 926, Toronto, M1E 5B5, Ontario
| Enjoy Luxury Living in the Gates of Guildwood Gated Community w/24-Hr Gatehouse Security. The Building and Grounds are well maintained. A Spacious 1185 Sq. Ft., Tridel Built, 2+Den "Dearham" Suite Featuring Lots of Natural Light, Open Concept, Marble Tiled Foyer, and Engineered Hardwood Flooring in the Living/Dining Room Areas. Two Bathrooms, a Pantry in Kitchen for Extra Storage, Two Walk-Outs to Balcony, Shutters Covering all the Windows and "WOW" 3-Parking Spots (Rare). Enjoy all the Indoor & Outdoor Amazing Amenities Offered: Rogers TV & Internet Service, Guest Suites & Parking, a Party/Meeting Room, Car Wash & Vacuum, Salt Water Pool, Sauna, Hot Tub, Equipped Gym, Billiards, Library, Putting Green Underground Bike Storage ,Tennis & Pickleball Courts, Plus More!!! You will be close to TTC, Go Trains, Schools, Shopping, Parks, Scarborough Village Community Centre. *** NOTE: Property is Currently Tenanted Mth-To-Mth. Photos are of Vacant Unit before Tenanted *** |
| Extras: Fridge, Stove, Washer/Dryer Combo, B/I Dishwasher, All Existing Window Coverings & Electrical Light Fixtures, Broadloom Where Laid, B/I Kitchen Pantry, Owned 3-Car Parking Spots, Owned Locker |
| Price | $729,000 |
| Taxes: | $3168.73 |
| Maintenance Fee: | 1016.24 |
| Address: | 10 Guildwood Pkwy , Unit 926, Toronto, M1E 5B5, Ontario |
| Province/State: | Ontario |
| Condo Corporation No | MTCC |
| Level | 9 |
| Unit No | 26 |
| Locker No | 19 |
| Directions/Cross Streets: | Guildwood Pkwy/Kingston Rd |
| Rooms: | 6 |
| Bedrooms: | 2 |
| Bedrooms +: | |
| Kitchens: | 1 |
| Family Room: | N |
| Basement: | None |
| Approximatly Age: | 31-50 |
| Property Type: | Condo Apt |
| Style: | Apartment |
| Exterior: | Concrete |
| Garage Type: | Underground |
| Garage(/Parking)Space: | 3.00 |
| Drive Parking Spaces: | 0 |
| Park #1 | |
| Parking Type: | Owned |
| Legal Description: | P2/85/90/94 |
| Exposure: | Sw |
| Balcony: | Open |
| Locker: | Owned |
| Pet Permited: | Restrict |
| Approximatly Age: | 31-50 |
| Approximatly Square Footage: | 1000-1199 |
| Building Amenities: | Bike Storage, Car Wash, Exercise Room, Guest Suites, Party/Meeting Room, Tennis Court |
| Property Features: | Golf, Hospital, Park, Public Transit, Rec Centre, School |
| Maintenance: | 1016.24 |
| CAC Included: | Y |
| Hydro Included: | Y |
| Water Included: | Y |
| Cabel TV Included: | Y |
| Common Elements Included: | Y |
| Heat Included: | Y |
| Parking Included: | Y |
| Building Insurance Included: | Y |
| Fireplace/Stove: | N |
| Heat Source: | Gas |
| Heat Type: | Fan Coil |
| Central Air Conditioning: | Central Air |
| Central Vac: | N |
| Laundry Level: | Main |
| Ensuite Laundry: | Y |
| Elevator Lift: | N |
$
%
Years
This calculator is for demonstration purposes only. Always consult a professional
financial advisor before making personal financial decisions.
| Although the information displayed is believed to be accurate, no warranties or representations are made of any kind. |
| ACHIEVERS REAL ESTATE LIMITED |
|
|

Dir:
1-866-382-2968
Bus:
416-548-7854
Fax:
416-981-7184
| Book Showing | Email a Friend |
Jump To:
At a Glance:
| Type: | Condo - Condo Apt |
| Area: | Toronto |
| Municipality: | Toronto |
| Neighbourhood: | Guildwood |
| Style: | Apartment |
| Approximate Age: | 31-50 |
| Tax: | $3,168.73 |
| Maintenance Fee: | $1,016.24 |
| Beds: | 2 |
| Baths: | 2 |
| Garage: | 3 |
| Fireplace: | N |
Locatin Map:
Payment Calculator:
- Color Examples
- Green
- Black and Gold
- Dark Navy Blue And Gold
- Cyan
- Black
- Purple
- Gray
- Blue and Black
- Orange and Black
- Red
- Magenta
- Gold
- Device Examples

