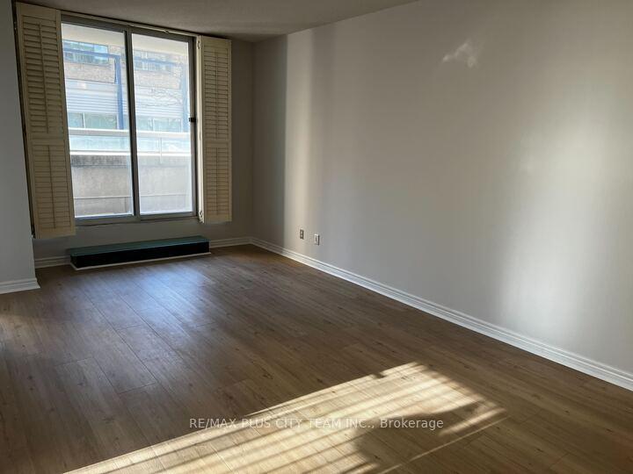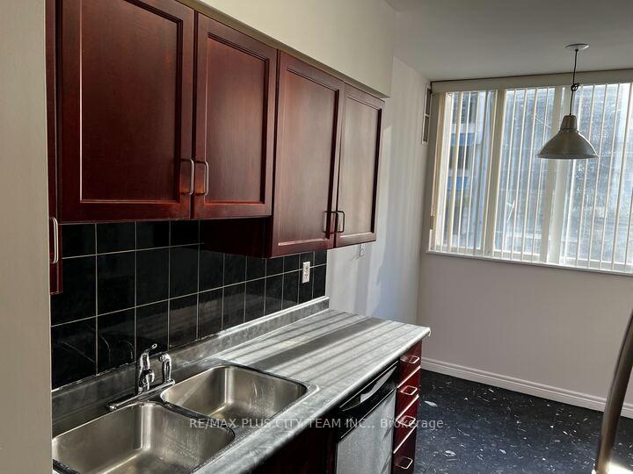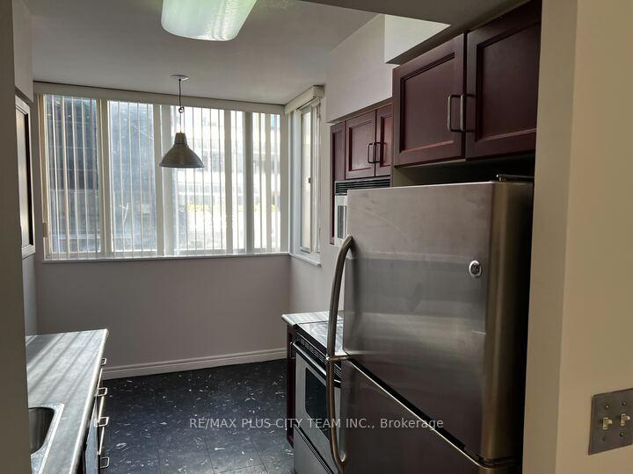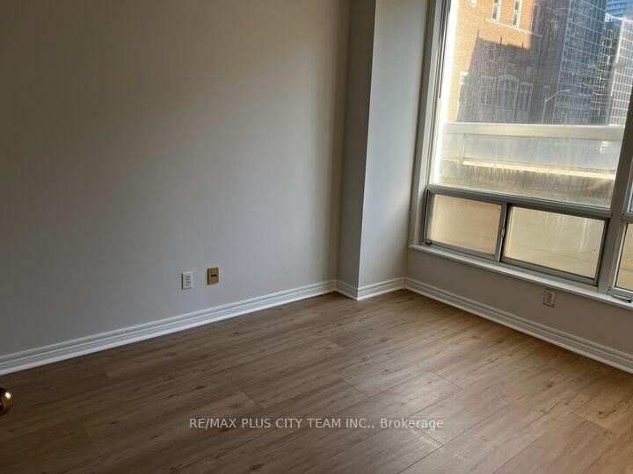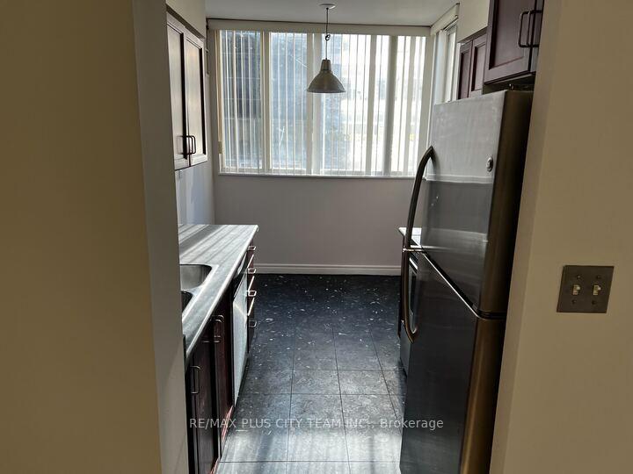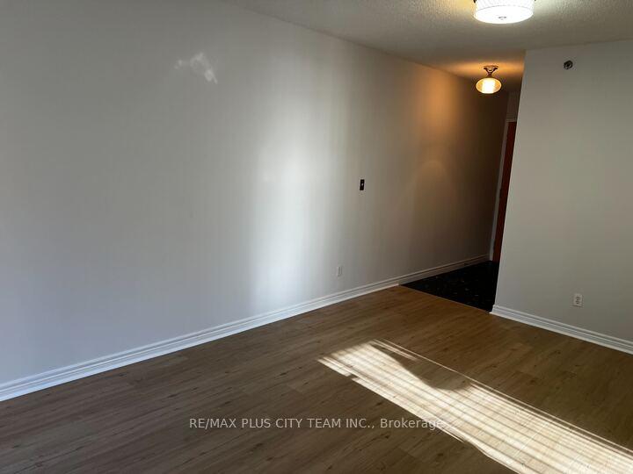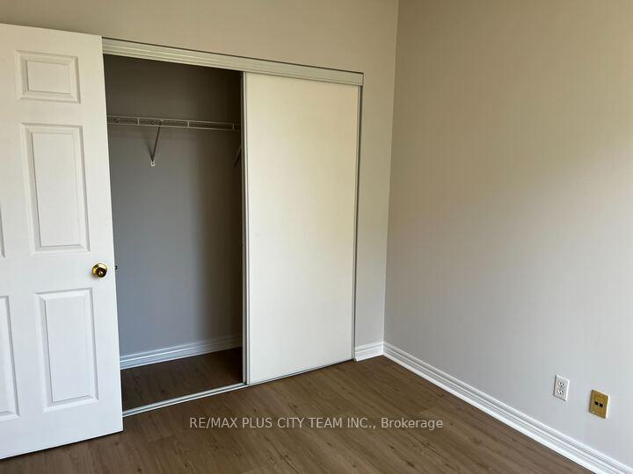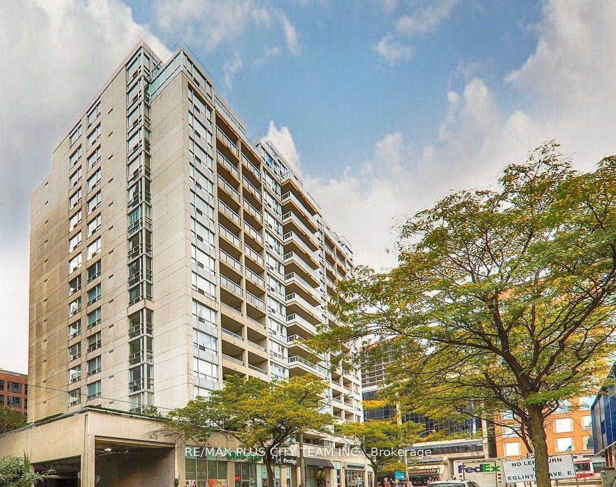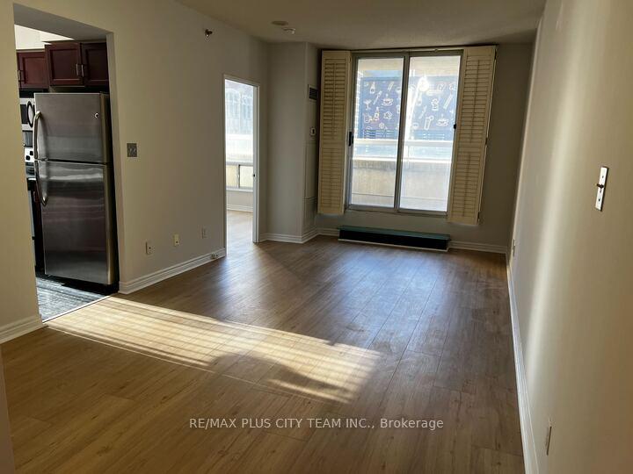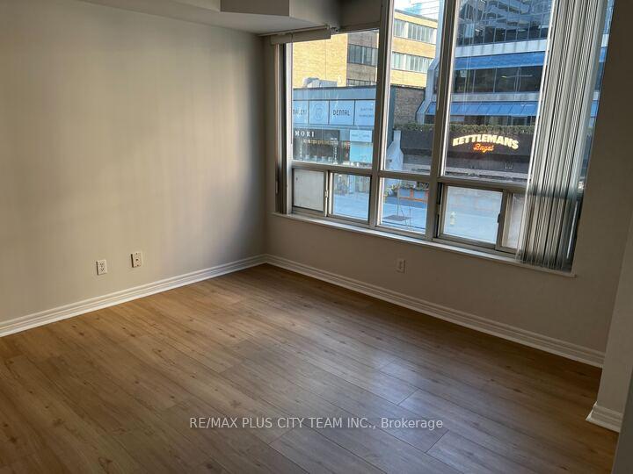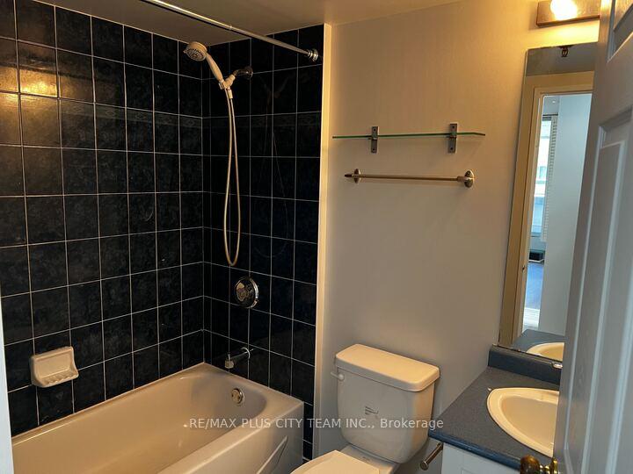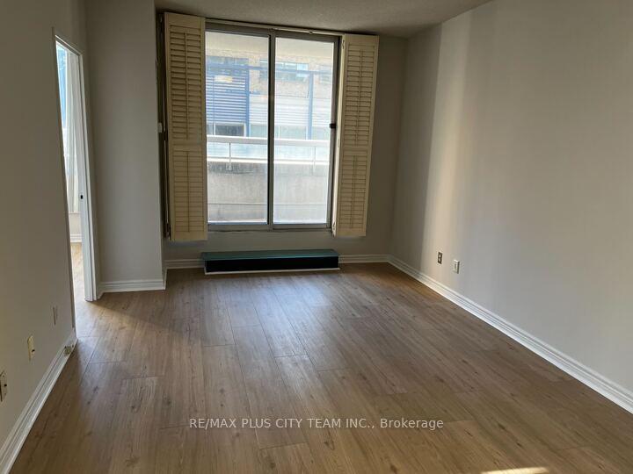$3,000
Available - For Rent
Listing ID: C11894217
43 Eglinton Ave East , Unit 205, Toronto, M4P 1A2, Ontario
| This beautifully updated corner suite offers a harmonious blend of space, style, and convenience, making it the ultimate urban retreat. Spanning over 900 square feet, this split 2-bedroom, 2-bathroom unit has been thoughtfully refreshed with a freshly painted interior, new kitchen countertops, updated flooring, and regrouted bathroom tiles, ensuring a move-in-ready experience. The suite is bathed in natural light, thanks to its wrap-around windows, creating a bright and inviting atmosphere. The open-concept living and dining area is ideal for entertaining or unwinding, with hardwood flooring adding warmth and elegance to the space. The eat-in kitchen is both functional and stylish, featuring stainless steel appliances, ample counter space, and a cozy dining nook for casual meals. The primary bedroom serves as a tranquil retreat, complete with a 3-piece ensuite for added privacy and comfort. The second bedroom is spacious and versatile, ready to accommodate guests, a home office, or a personal sanctuary. Situated in the heart of Midtown, this suite offers unparalleled convenience. Youll find yourself just minutes from shops, restaurants, grocery stores, and essential amenities. Commuting is effortless with quick access to the subway and the future LRT, seamlessly connecting you to the rest of the city. |
| Price | $3,000 |
| Address: | 43 Eglinton Ave East , Unit 205, Toronto, M4P 1A2, Ontario |
| Province/State: | Ontario |
| Condo Corporation No | TSCC |
| Level | 02 |
| Unit No | 05 |
| Directions/Cross Streets: | Yonge/ Eglinton |
| Rooms: | 5 |
| Bedrooms: | 2 |
| Bedrooms +: | |
| Kitchens: | 1 |
| Family Room: | N |
| Basement: | None |
| Furnished: | N |
| Property Type: | Condo Apt |
| Style: | Apartment |
| Exterior: | Concrete |
| Garage Type: | Underground |
| Garage(/Parking)Space: | 1.00 |
| Drive Parking Spaces: | 1 |
| Park #1 | |
| Parking Type: | Owned |
| Legal Description: | D-18 |
| Exposure: | Ne |
| Balcony: | Terr |
| Locker: | None |
| Pet Permited: | Restrict |
| Approximatly Square Footage: | 900-999 |
| CAC Included: | Y |
| Hydro Included: | Y |
| Water Included: | Y |
| Common Elements Included: | Y |
| Heat Included: | Y |
| Parking Included: | Y |
| Building Insurance Included: | Y |
| Fireplace/Stove: | N |
| Heat Source: | Gas |
| Heat Type: | Forced Air |
| Central Air Conditioning: | Central Air |
| Ensuite Laundry: | Y |
| Although the information displayed is believed to be accurate, no warranties or representations are made of any kind. |
| RE/MAX PLUS CITY TEAM INC. |
|
|

Dir:
1-866-382-2968
Bus:
416-548-7854
Fax:
416-981-7184
| Book Showing | Email a Friend |
Jump To:
At a Glance:
| Type: | Condo - Condo Apt |
| Area: | Toronto |
| Municipality: | Toronto |
| Neighbourhood: | Mount Pleasant West |
| Style: | Apartment |
| Beds: | 2 |
| Baths: | 2 |
| Garage: | 1 |
| Fireplace: | N |
Locatin Map:
- Color Examples
- Green
- Black and Gold
- Dark Navy Blue And Gold
- Cyan
- Black
- Purple
- Gray
- Blue and Black
- Orange and Black
- Red
- Magenta
- Gold
- Device Examples

