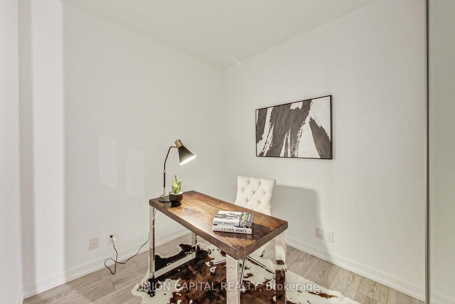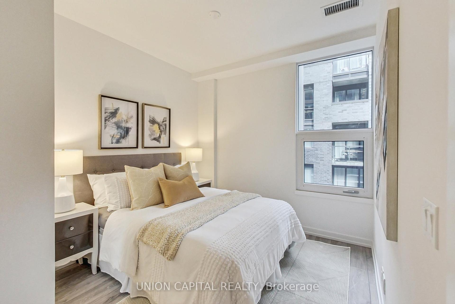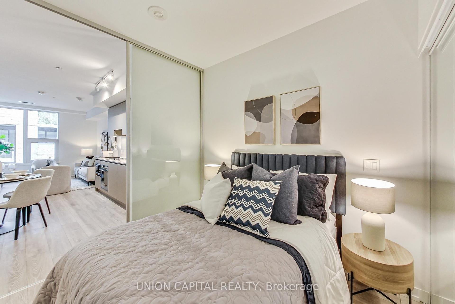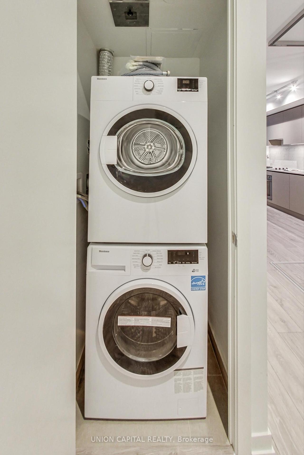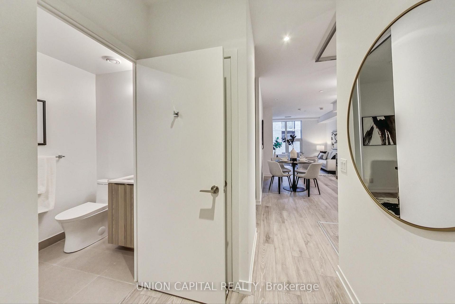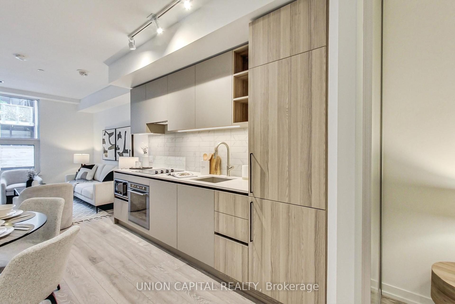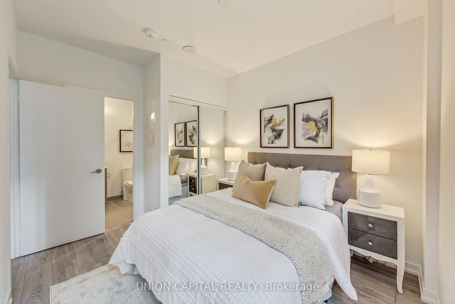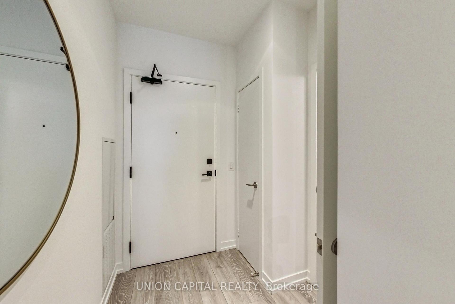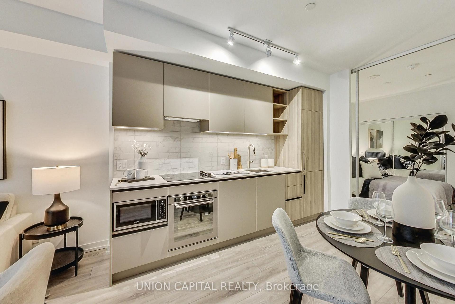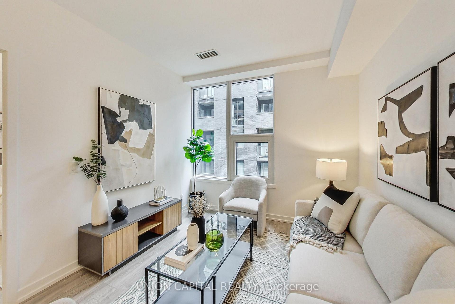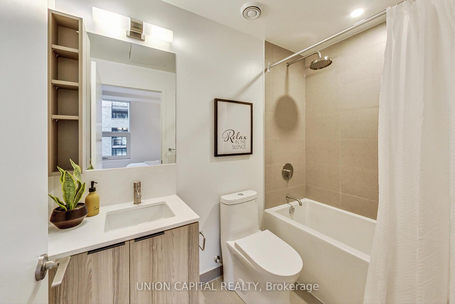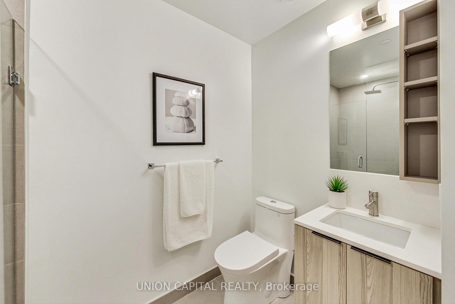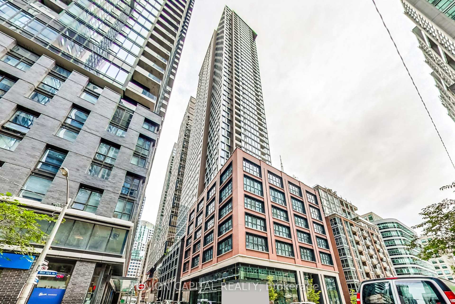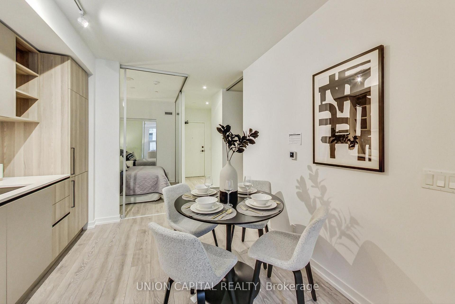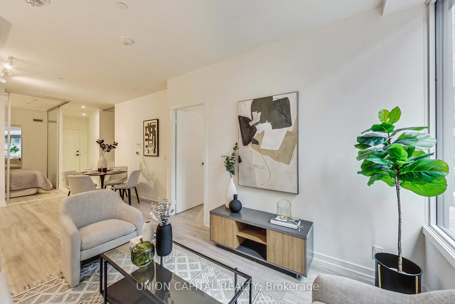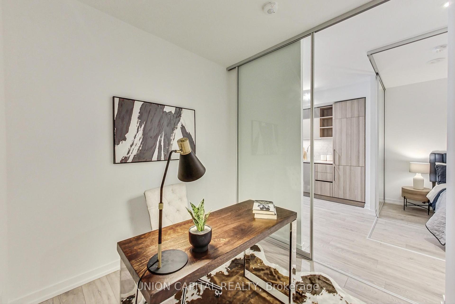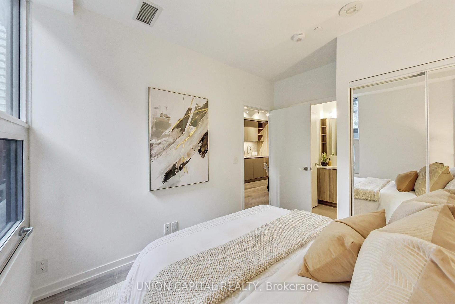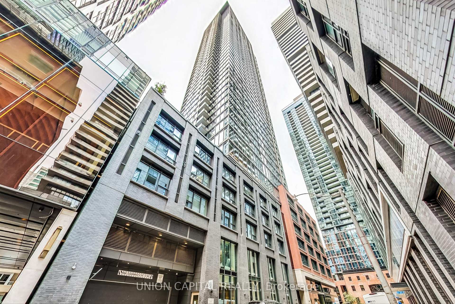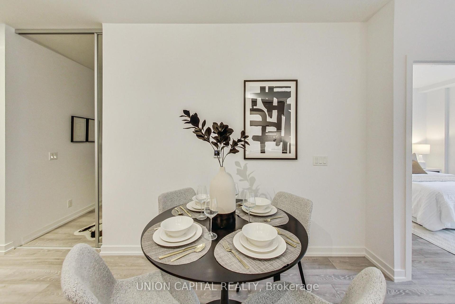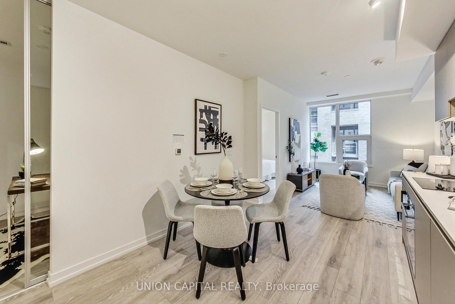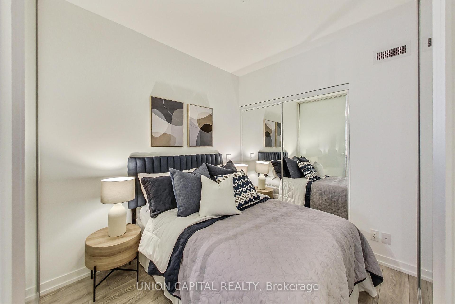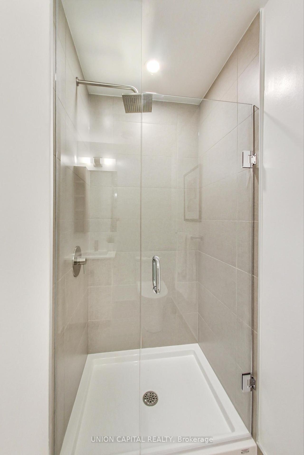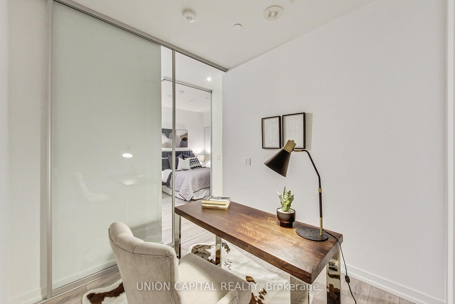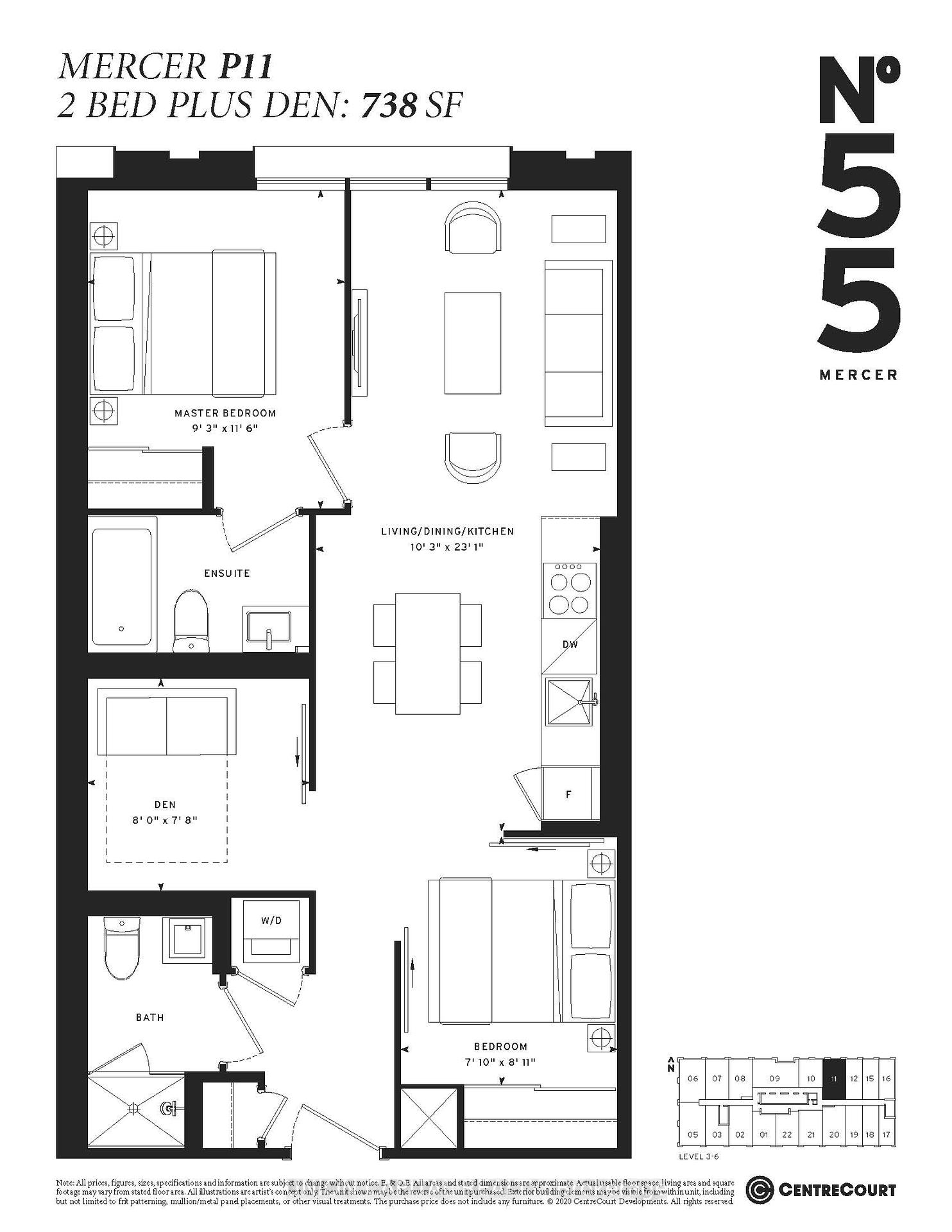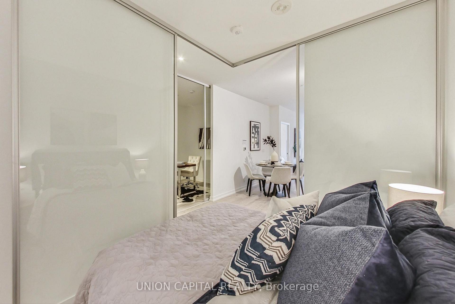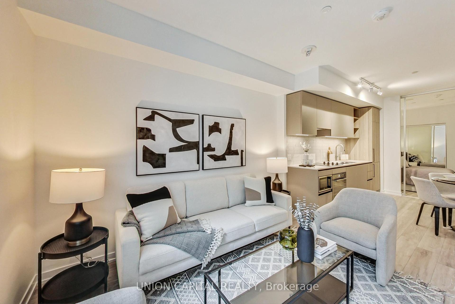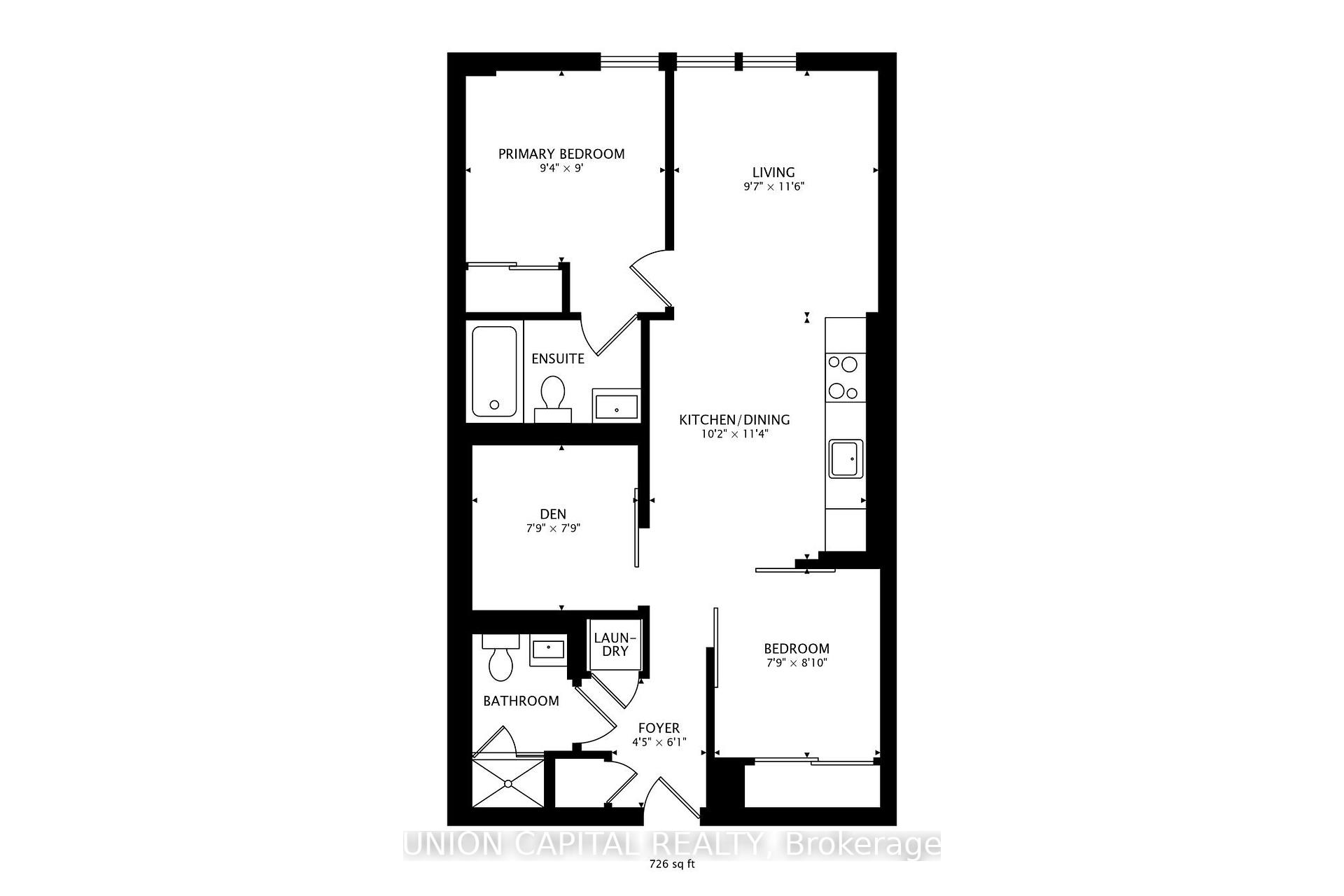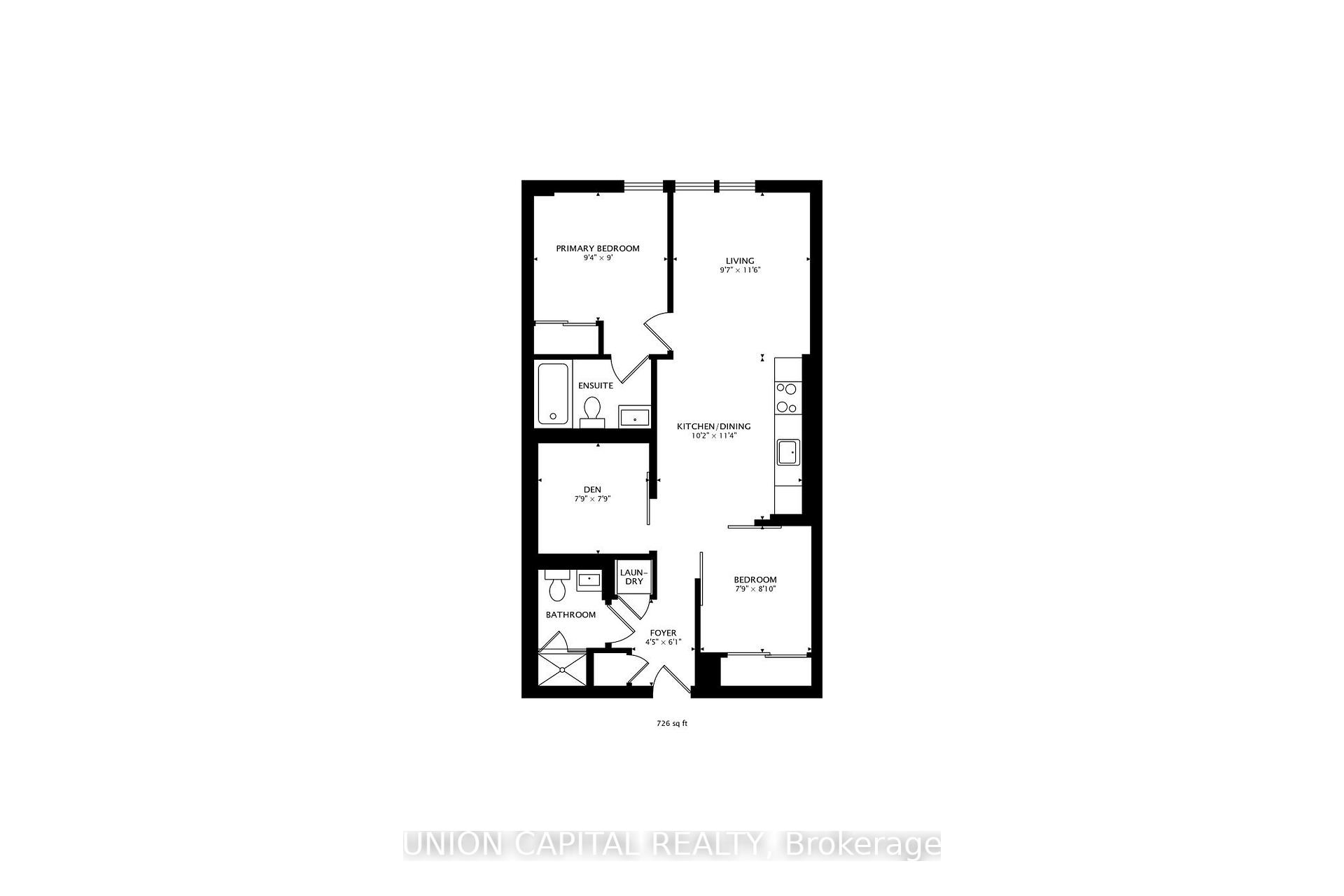$777,500
Available - For Sale
Listing ID: C11893962
55 Mercer St , Unit 611, Toronto, M5V 0W4, Ontario
| Beautifully designed 2 bedroom plus den unit in the newly built 55 Mercer Condominiums by Centrecourt. With 738 sq ft of well appointed living space, this north-facing unit offers a serene retreat in the heart of the city. As you enter, you'll be greeted by an open-concept layout that maximizes space and light. The bright living area is perfect for relaxation and entertaining, while large windows provide an abundance of natural light. The contemporary kitchen is equipped with high-quality appliances and sleek cabinetry. The separate den provides an ideal space for a home office, nursery, or cozy reading nook. Plus 2 generously sized bedrooms with ample closet space. Asa resident of 55 Mercer, you'll enjoy access to The Mercer Club which offers 3 floors of state-of-the-art fitness, co-working and entertainment spaces. Property to be sold with full TARION Warranty. Parking available upon request. |
| Extras: With a prime location at the heart of the city, you'll be steps away from some of Toronto's best restaurants, attractions and your everyday amenities including Rogers Centre, The Well, Union Station & More! |
| Price | $777,500 |
| Taxes: | $0.00 |
| Assessment Year: | 2023 |
| Maintenance Fee: | 600.45 |
| Address: | 55 Mercer St , Unit 611, Toronto, M5V 0W4, Ontario |
| Province/State: | Ontario |
| Condo Corporation No | TSCC |
| Level | 5 |
| Unit No | 10 |
| Directions/Cross Streets: | King St W / Blue Jays Way |
| Rooms: | 5 |
| Bedrooms: | 2 |
| Bedrooms +: | 1 |
| Kitchens: | 1 |
| Family Room: | N |
| Basement: | None |
| Approximatly Age: | New |
| Property Type: | Condo Apt |
| Style: | Apartment |
| Exterior: | Concrete |
| Garage Type: | None |
| Garage(/Parking)Space: | 0.00 |
| Drive Parking Spaces: | 0 |
| Park #1 | |
| Parking Type: | None |
| Exposure: | N |
| Balcony: | None |
| Locker: | Owned |
| Pet Permited: | Restrict |
| Approximatly Age: | New |
| Approximatly Square Footage: | 700-799 |
| Maintenance: | 600.45 |
| Common Elements Included: | Y |
| Building Insurance Included: | Y |
| Fireplace/Stove: | N |
| Heat Source: | Gas |
| Heat Type: | Forced Air |
| Central Air Conditioning: | Central Air |
| Central Vac: | N |
| Ensuite Laundry: | Y |
$
%
Years
This calculator is for demonstration purposes only. Always consult a professional
financial advisor before making personal financial decisions.
| Although the information displayed is believed to be accurate, no warranties or representations are made of any kind. |
| UNION CAPITAL REALTY |
|
|

Dir:
1-866-382-2968
Bus:
416-548-7854
Fax:
416-981-7184
| Virtual Tour | Book Showing | Email a Friend |
Jump To:
At a Glance:
| Type: | Condo - Condo Apt |
| Area: | Toronto |
| Municipality: | Toronto |
| Neighbourhood: | Waterfront Communities C1 |
| Style: | Apartment |
| Approximate Age: | New |
| Maintenance Fee: | $600.45 |
| Beds: | 2+1 |
| Baths: | 2 |
| Fireplace: | N |
Locatin Map:
Payment Calculator:
- Color Examples
- Green
- Black and Gold
- Dark Navy Blue And Gold
- Cyan
- Black
- Purple
- Gray
- Blue and Black
- Orange and Black
- Red
- Magenta
- Gold
- Device Examples

