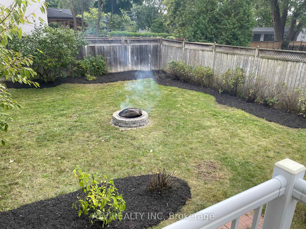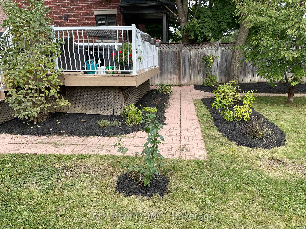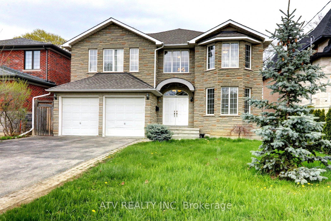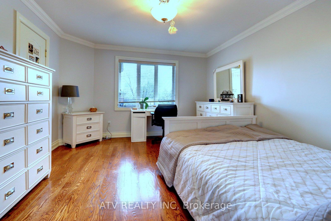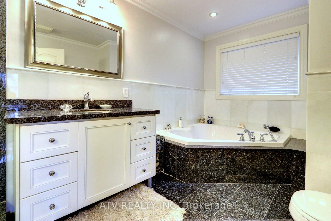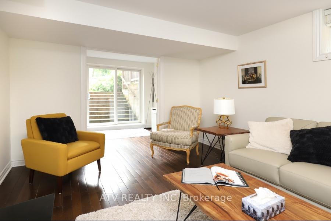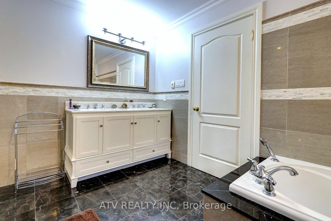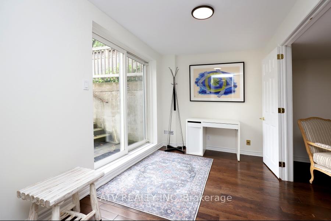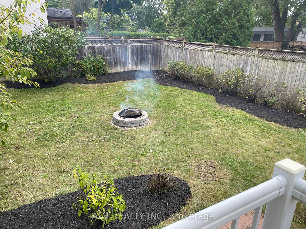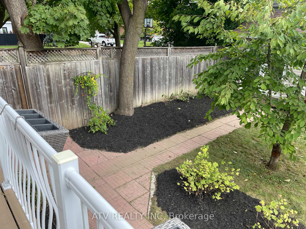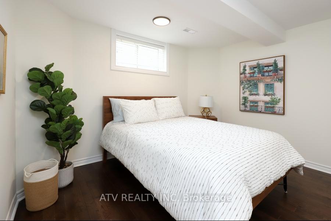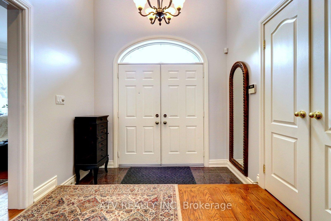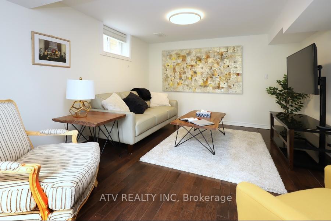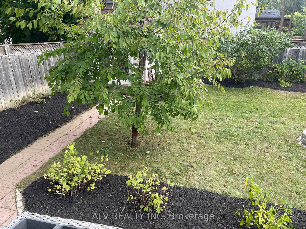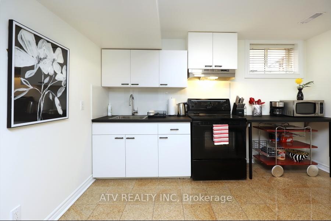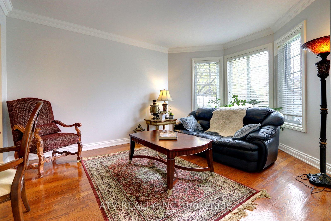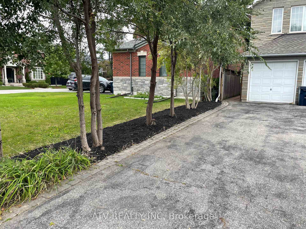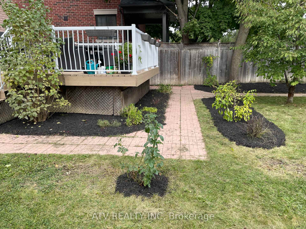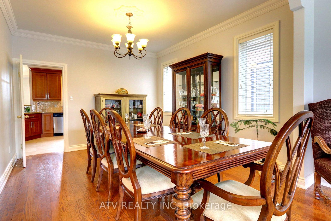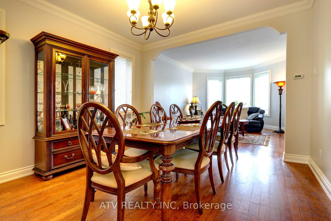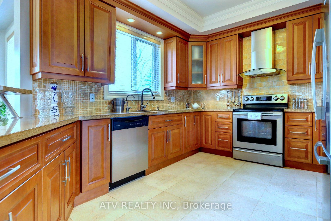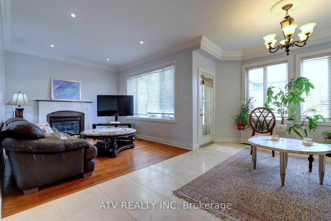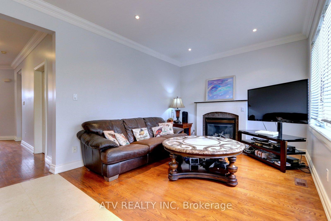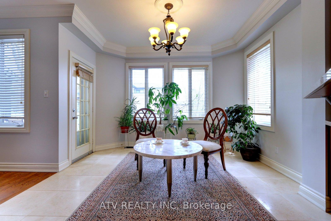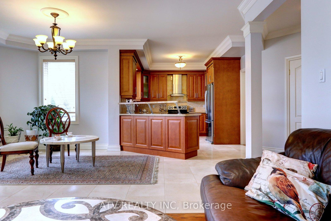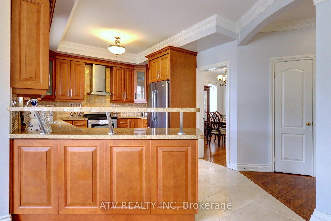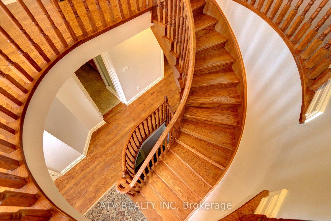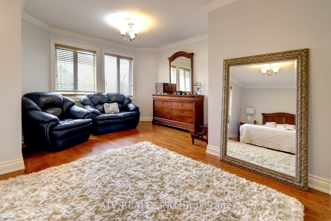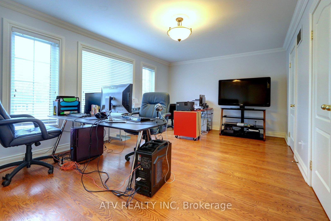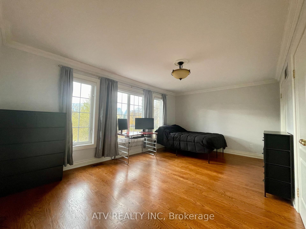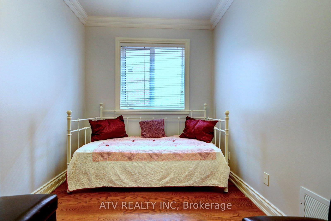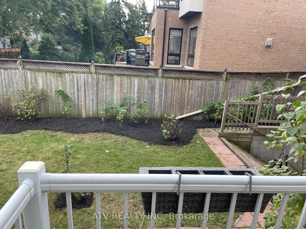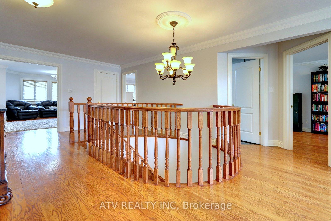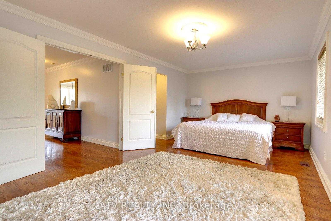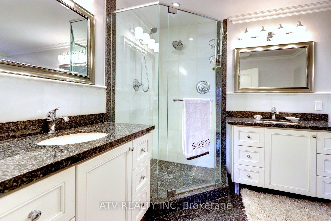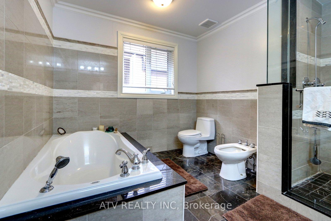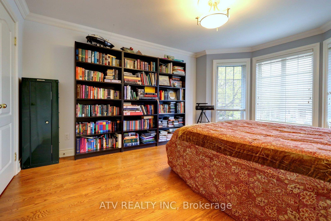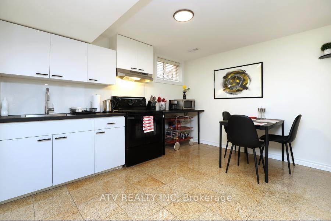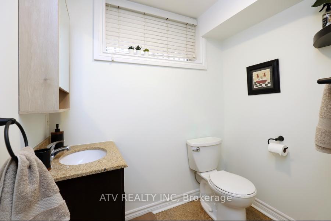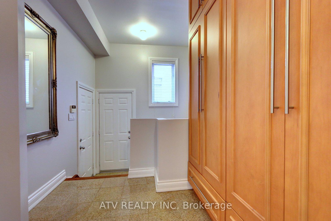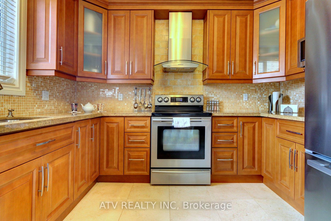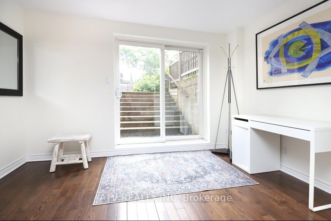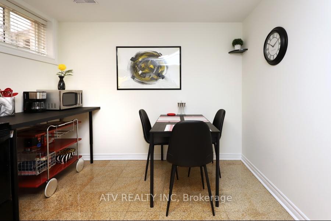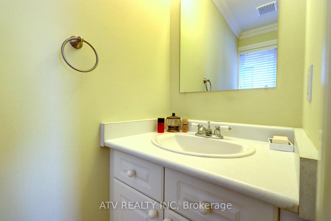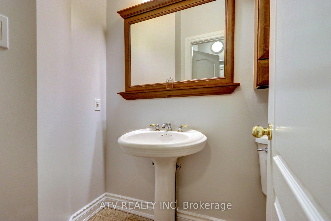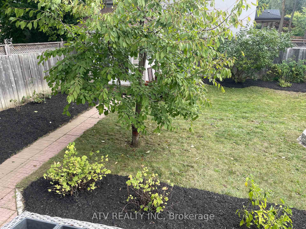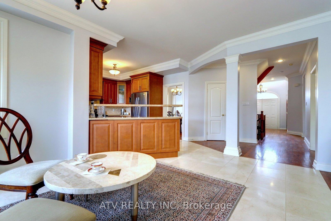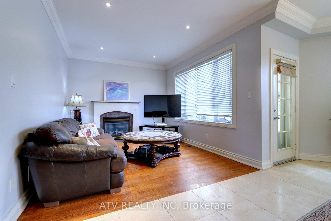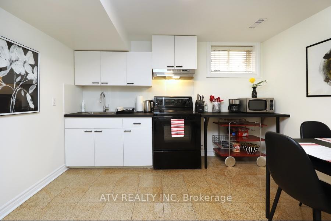$2,549,900
Available - For Sale
Listing ID: W11894555
31 Shaver Ave South , Toronto, M9B 3T2, Ontario
| Just a short walk from Kipling Subway and minutes from major highways - great for commuters! Perfect for large or multi generational families, this spacious, well-designed home features an extra main-floor room that can serve as a 5th bedroom or office. There is a main-floor shower ideal for pets, the elderly, or anyone else. Impressive details include luxurious marble and granite finishes, a maple kitchen, and timeless oak floors throughout. Enjoy the outdoors with an oversized deck overlooking a charming berry and herb garden. Huge backyard with a large shed and plenty of room for customization. There is access to a convenient walk out basement with a fully separate apartment ideal for extended family or long/short-term rental income. Lots of storage space. Recent upgrades include a water filtration system and hot water on demand. This home is nestled in a sought-after neighborhood surrounded by million-dollar properties. With a versatile layout and thoughtful features, this home offers both comfort and potential! |
| Extras: Lower level suite with stove, washer/dryer combo, fridge. |
| Price | $2,549,900 |
| Taxes: | $9200.75 |
| Address: | 31 Shaver Ave South , Toronto, M9B 3T2, Ontario |
| Lot Size: | 50.00 x 150.00 (Feet) |
| Directions/Cross Streets: | Bloor / Shaver |
| Rooms: | 9 |
| Rooms +: | 3 |
| Bedrooms: | 4 |
| Bedrooms +: | 1 |
| Kitchens: | 2 |
| Family Room: | Y |
| Basement: | Apartment, Sep Entrance |
| Approximatly Age: | 16-30 |
| Property Type: | Detached |
| Style: | 2-Storey |
| Exterior: | Brick, Stone |
| Garage Type: | Built-In |
| (Parking/)Drive: | Pvt Double |
| Drive Parking Spaces: | 4 |
| Pool: | None |
| Other Structures: | Garden Shed |
| Approximatly Age: | 16-30 |
| Approximatly Square Footage: | 3000-3500 |
| Fireplace/Stove: | Y |
| Heat Source: | Gas |
| Heat Type: | Forced Air |
| Central Air Conditioning: | Central Air |
| Central Vac: | Y |
| Laundry Level: | Lower |
| Sewers: | Sewers |
| Water: | Municipal |
$
%
Years
This calculator is for demonstration purposes only. Always consult a professional
financial advisor before making personal financial decisions.
| Although the information displayed is believed to be accurate, no warranties or representations are made of any kind. |
| ATV REALTY INC |
|
|

Dir:
1-866-382-2968
Bus:
416-548-7854
Fax:
416-981-7184
| Book Showing | Email a Friend |
Jump To:
At a Glance:
| Type: | Freehold - Detached |
| Area: | Toronto |
| Municipality: | Toronto |
| Neighbourhood: | Islington-City Centre West |
| Style: | 2-Storey |
| Lot Size: | 50.00 x 150.00(Feet) |
| Approximate Age: | 16-30 |
| Tax: | $9,200.75 |
| Beds: | 4+1 |
| Baths: | 5 |
| Fireplace: | Y |
| Pool: | None |
Locatin Map:
Payment Calculator:
- Color Examples
- Green
- Black and Gold
- Dark Navy Blue And Gold
- Cyan
- Black
- Purple
- Gray
- Blue and Black
- Orange and Black
- Red
- Magenta
- Gold
- Device Examples

