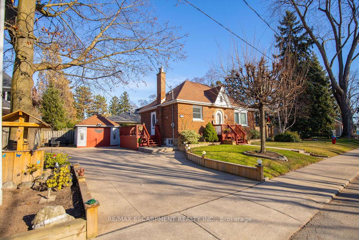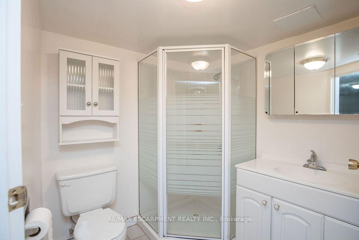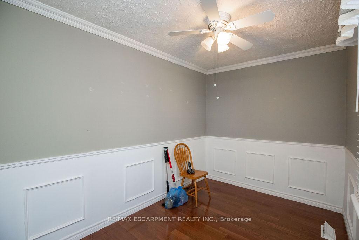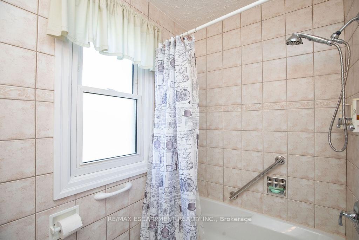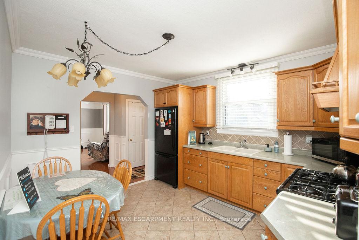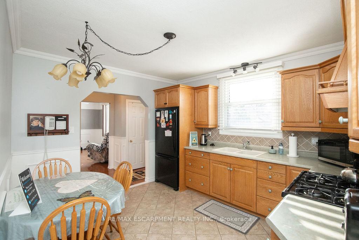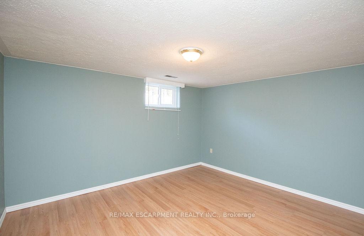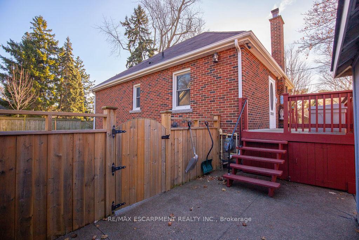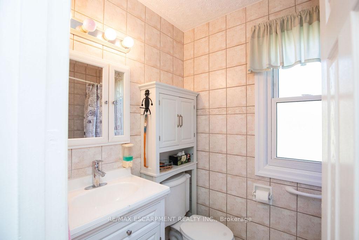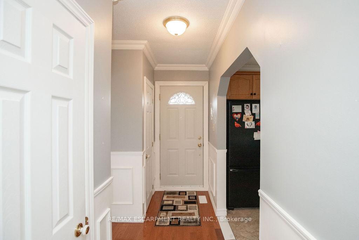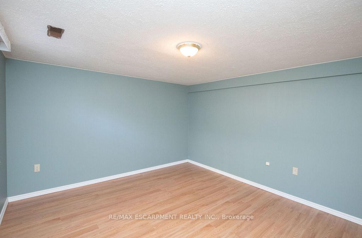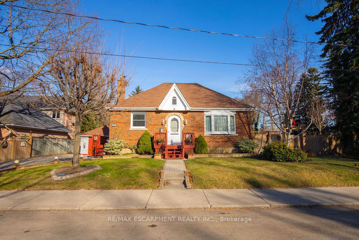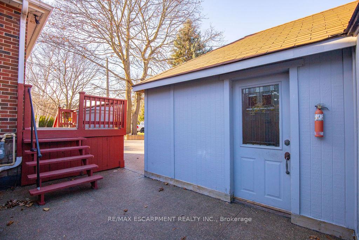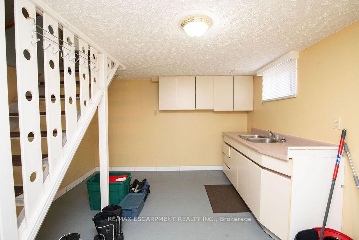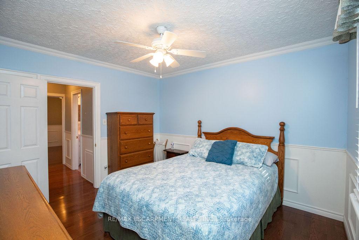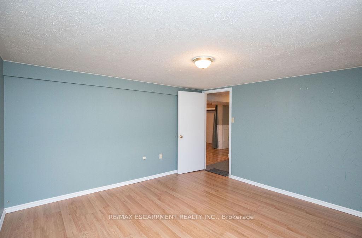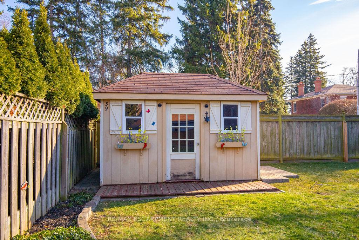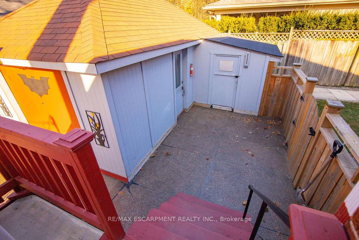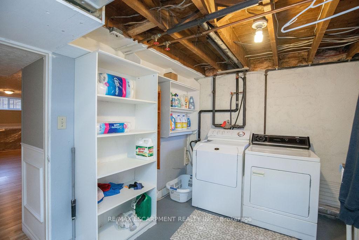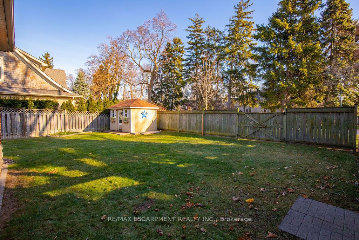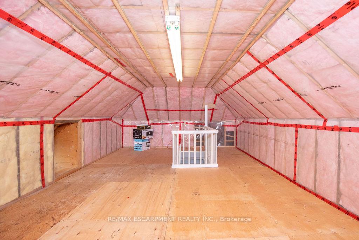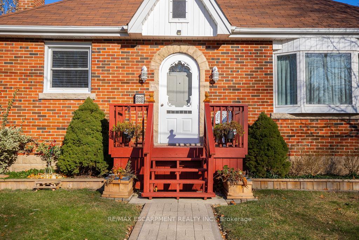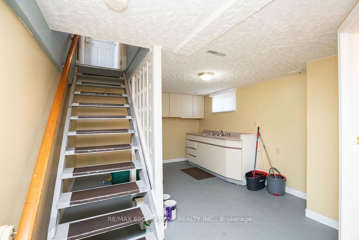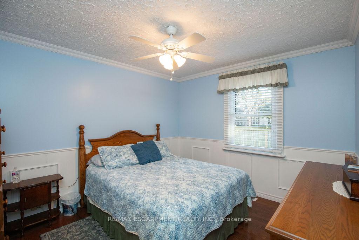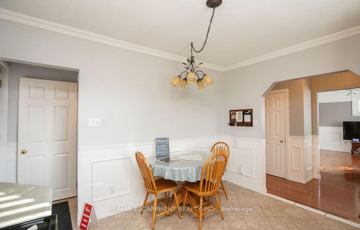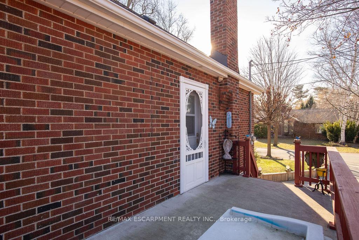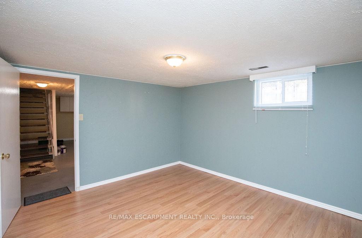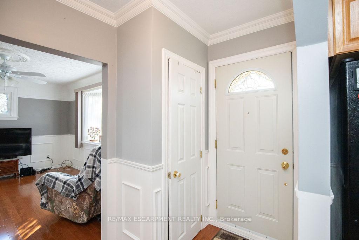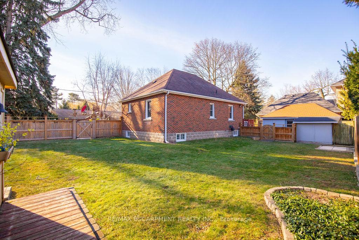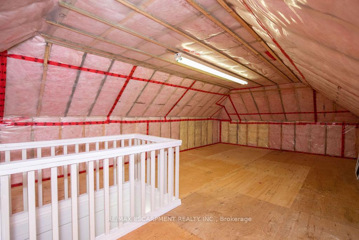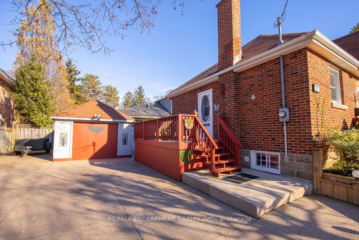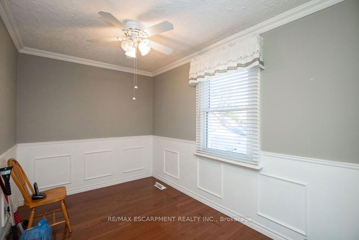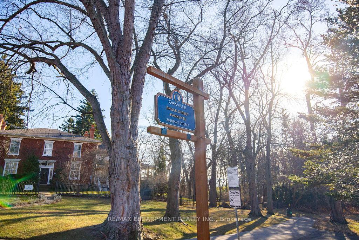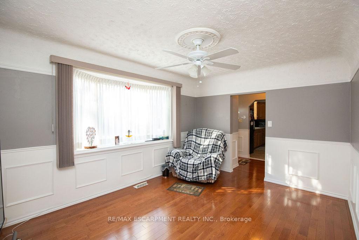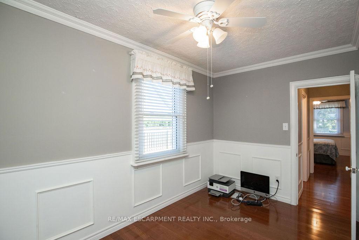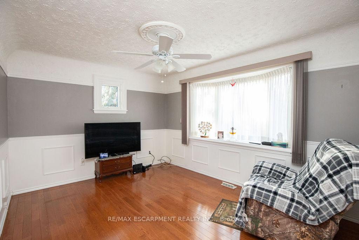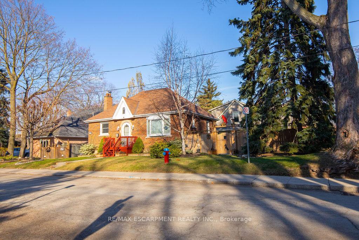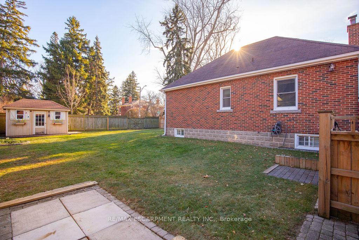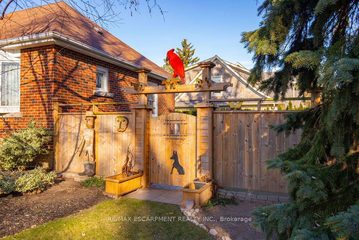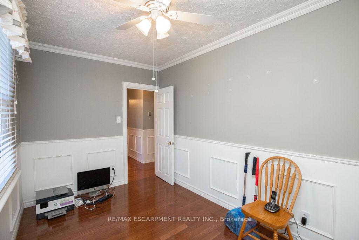$1,850,000
Available - For Sale
Listing ID: W11894019
39 Brant St , Oakville, L6K 2Z3, Ontario
| Located at the most southern edge of West Harbour- One of the last original owner properties in this exclusive south Oakville enclave- Across from the Brock Street parkette & Lake Ontario Trails- Lovingly & meticulously maintained since 1967 this brick bungalow with detached garage has lake views from the front porch- welcoming curb appeal, landscaped, fully fenced with concrete driveway that fits 5 cars minimum- custom deck & garden shed, solid wood privacy fence & gate, mature trees, lush gardens- Solid brick bungalow with warm & inviting entry, gleaming hardwood floors, wainscotting, large eat in kitchen, neutral dcor, 2 full bathrooms, 2+1 bedrooms, all finished top to bottom- sprawling insulated attic for storage or convert to living space- lower level with huge rec room- separate side entrance- Updated through out- appliances included, owned water heater- Oversized detach garage with additional storage space- Lakeside lifestyle in the heart of Town. Walking distance to it all- Boutiques, top restaurants, Performing Arts Centre, library, medical, downtown Oakville charm and character at your door yet still boasts easy access to major highways, GO transit and everything a GTA commuter needs |
| Price | $1,850,000 |
| Taxes: | $7337.00 |
| Assessment: | $922000 |
| Assessment Year: | 2023 |
| Address: | 39 Brant St , Oakville, L6K 2Z3, Ontario |
| Lot Size: | 96.49 x 64.00 (Feet) |
| Acreage: | < .50 |
| Directions/Cross Streets: | Lakeshore W |
| Rooms: | 4 |
| Rooms +: | 3 |
| Bedrooms: | 2 |
| Bedrooms +: | 1 |
| Kitchens: | 1 |
| Family Room: | N |
| Basement: | Full, Part Fin |
| Approximatly Age: | 51-99 |
| Property Type: | Detached |
| Style: | Bungalow |
| Exterior: | Brick, Other |
| Garage Type: | Detached |
| (Parking/)Drive: | Pvt Double |
| Drive Parking Spaces: | 4 |
| Pool: | None |
| Other Structures: | Garden Shed |
| Approximatly Age: | 51-99 |
| Approximatly Square Footage: | 700-1100 |
| Property Features: | Park, Place Of Worship, Public Transit, School |
| Fireplace/Stove: | N |
| Heat Source: | Gas |
| Heat Type: | Forced Air |
| Central Air Conditioning: | None |
| Central Vac: | N |
| Laundry Level: | Lower |
| Sewers: | Sewers |
| Water: | Municipal |
$
%
Years
This calculator is for demonstration purposes only. Always consult a professional
financial advisor before making personal financial decisions.
| Although the information displayed is believed to be accurate, no warranties or representations are made of any kind. |
| RE/MAX ESCARPMENT REALTY INC. |
|
|

Dir:
1-866-382-2968
Bus:
416-548-7854
Fax:
416-981-7184
| Virtual Tour | Book Showing | Email a Friend |
Jump To:
At a Glance:
| Type: | Freehold - Detached |
| Area: | Halton |
| Municipality: | Oakville |
| Neighbourhood: | 1002 - CO Central |
| Style: | Bungalow |
| Lot Size: | 96.49 x 64.00(Feet) |
| Approximate Age: | 51-99 |
| Tax: | $7,337 |
| Beds: | 2+1 |
| Baths: | 2 |
| Fireplace: | N |
| Pool: | None |
Locatin Map:
Payment Calculator:
- Color Examples
- Green
- Black and Gold
- Dark Navy Blue And Gold
- Cyan
- Black
- Purple
- Gray
- Blue and Black
- Orange and Black
- Red
- Magenta
- Gold
- Device Examples

