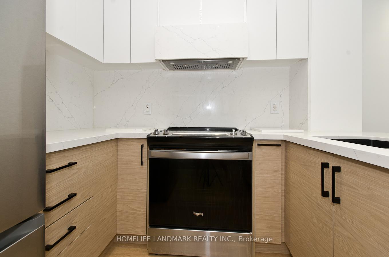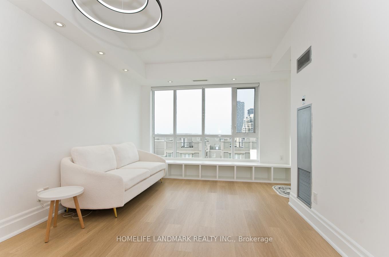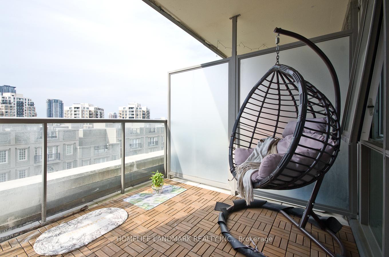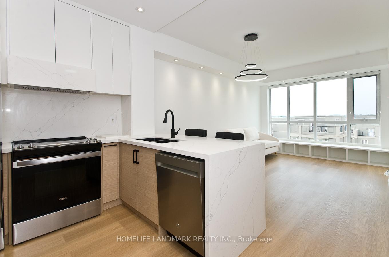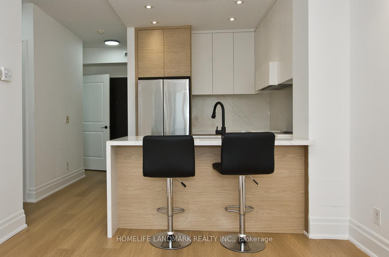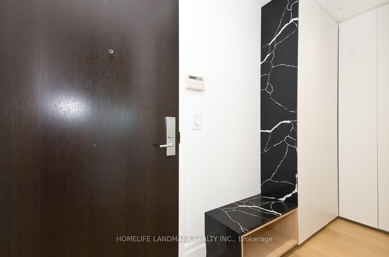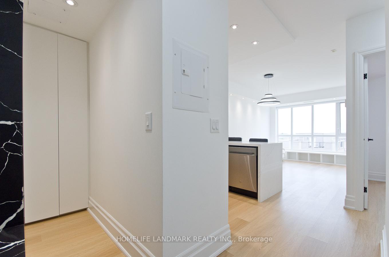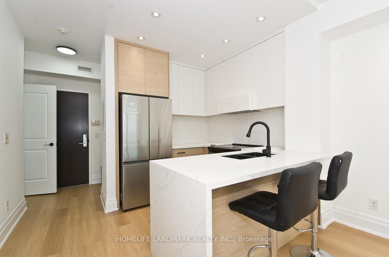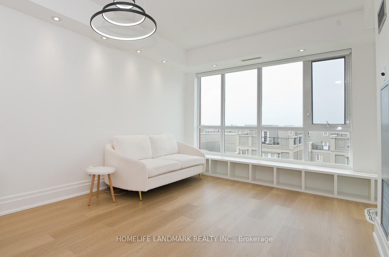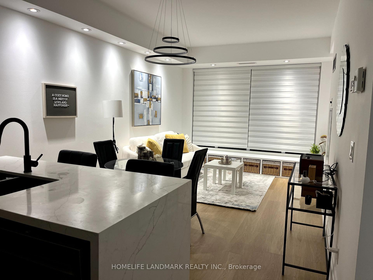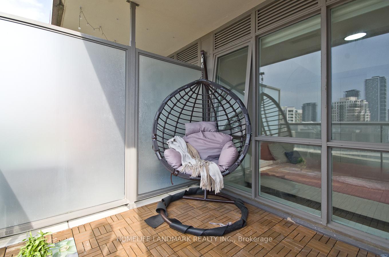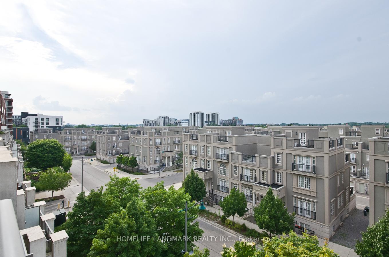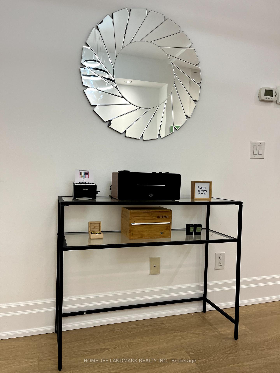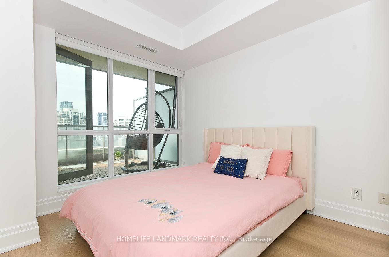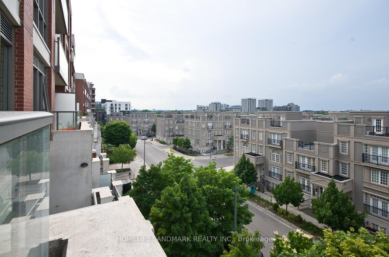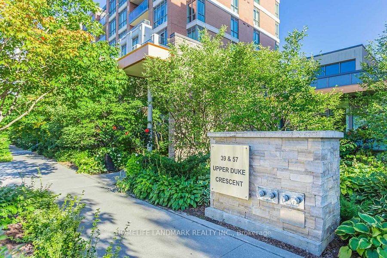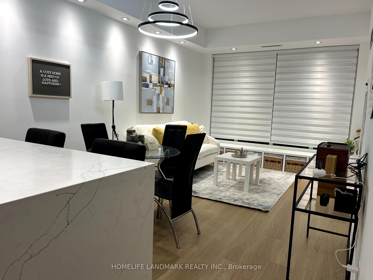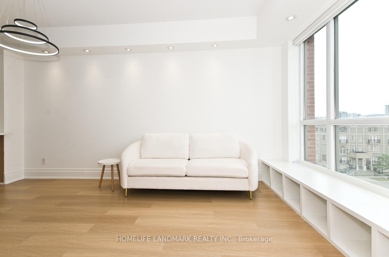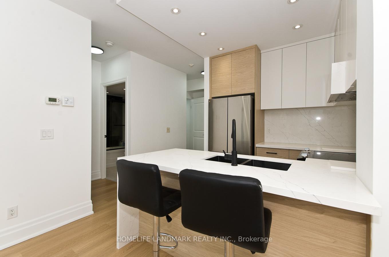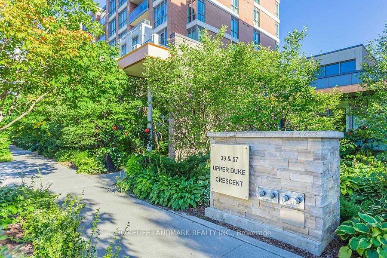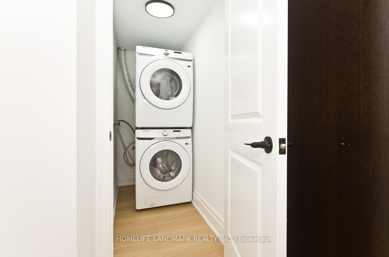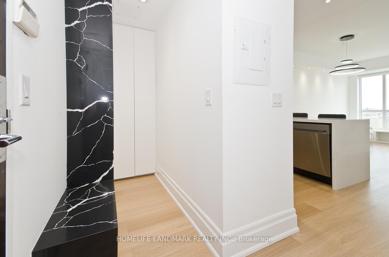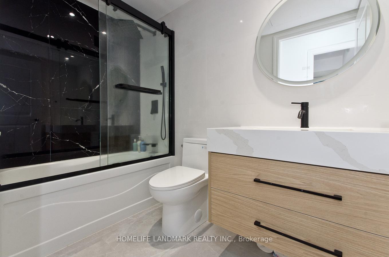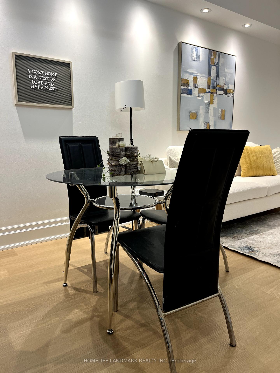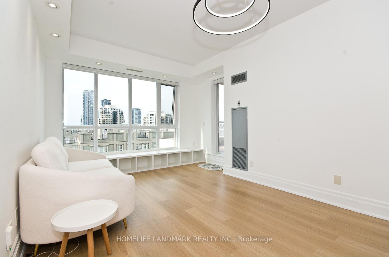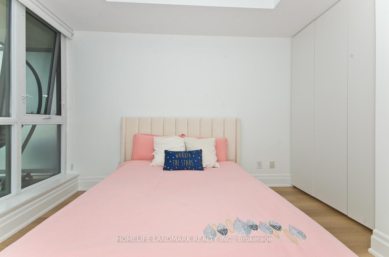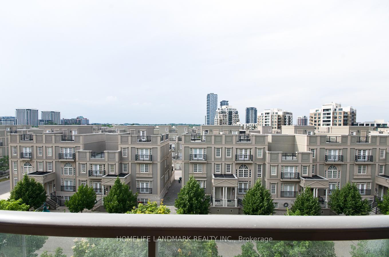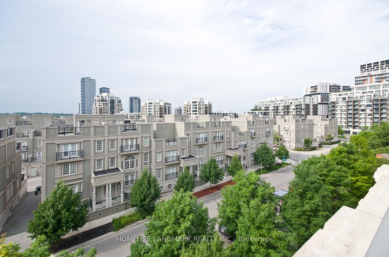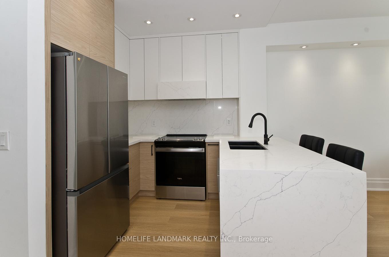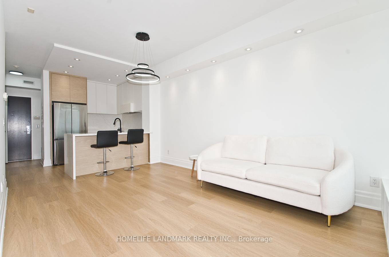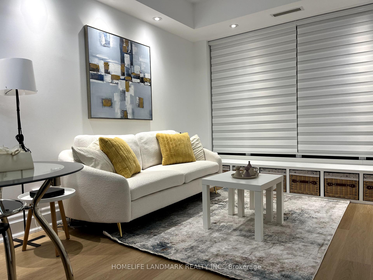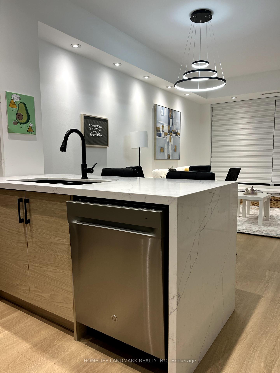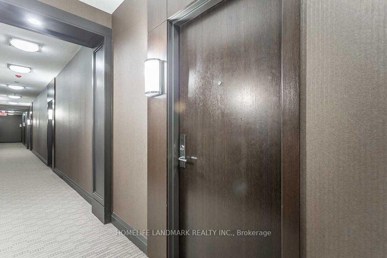$600,000
Available - For Sale
Listing ID: N11891829
39 Upper Duke Cres , Unit 516, Markham, L6G 0B8, Ontario
| Welcome To The 39 Upper Duke In The Demand Location Of Downtown Markham.Spacious & Functional Open Concept Layout W/ 9 Ft Ceiling. Large Windows Throughout. Beautiful French Doors Leading Into the Balcony. New Flooring (2023), New Kitchen Cabinet And Countertop With Backsplash(2023). Eat-In Kitchen with Bar Seating. One Bedroom With New B/I Closet. Upgraded Washroom (2023). New Stainless Steel Appliances (2023). New Blinds.Very Quiet And Convenience Neighbourhood. Steps To Viva Bus Stop, Cineplex Theatre And York University Markham Campus. Easy Access To Hwy 407/404. Top School Zone. Don't Miss It. |
| Extras: Lockbox For Easy Showing. 15 Mins Advance Booking. Very Well Maintenance. Just Like New. Stained Areas On The Wall Will Be Repainted. The Listing Salesperson Is The Seller. Please Send Offers To vivian5144@gmail.com. Thank You For Showing. |
| Price | $600,000 |
| Taxes: | $1945.69 |
| Assessment Year: | 2024 |
| Maintenance Fee: | 560.92 |
| Address: | 39 Upper Duke Cres , Unit 516, Markham, L6G 0B8, Ontario |
| Province/State: | Ontario |
| Condo Corporation No | YRSCP |
| Level | 5 |
| Unit No | 16 |
| Locker No | 179 |
| Directions/Cross Streets: | Warden/Highway 7 |
| Rooms: | 4 |
| Bedrooms: | 1 |
| Bedrooms +: | |
| Kitchens: | 1 |
| Family Room: | N |
| Basement: | None |
| Approximatly Age: | 11-15 |
| Property Type: | Condo Apt |
| Style: | Apartment |
| Exterior: | Brick |
| Garage Type: | Underground |
| Garage(/Parking)Space: | 1.00 |
| Drive Parking Spaces: | 0 |
| Park #1 | |
| Parking Spot: | 69 |
| Parking Type: | Owned |
| Legal Description: | 2.0 |
| Exposure: | N |
| Balcony: | Open |
| Locker: | Owned |
| Pet Permited: | Restrict |
| Retirement Home: | N |
| Approximatly Age: | 11-15 |
| Approximatly Square Footage: | 600-699 |
| Maintenance: | 560.92 |
| Water Included: | Y |
| Common Elements Included: | Y |
| Parking Included: | Y |
| Building Insurance Included: | Y |
| Fireplace/Stove: | N |
| Heat Source: | Gas |
| Heat Type: | Forced Air |
| Central Air Conditioning: | Central Air |
| Central Vac: | N |
| Elevator Lift: | Y |
$
%
Years
This calculator is for demonstration purposes only. Always consult a professional
financial advisor before making personal financial decisions.
| Although the information displayed is believed to be accurate, no warranties or representations are made of any kind. |
| HOMELIFE LANDMARK REALTY INC. |
|
|

Dir:
1-866-382-2968
Bus:
416-548-7854
Fax:
416-981-7184
| Book Showing | Email a Friend |
Jump To:
At a Glance:
| Type: | Condo - Condo Apt |
| Area: | York |
| Municipality: | Markham |
| Neighbourhood: | Unionville |
| Style: | Apartment |
| Approximate Age: | 11-15 |
| Tax: | $1,945.69 |
| Maintenance Fee: | $560.92 |
| Beds: | 1 |
| Baths: | 1 |
| Garage: | 1 |
| Fireplace: | N |
Locatin Map:
Payment Calculator:
- Color Examples
- Green
- Black and Gold
- Dark Navy Blue And Gold
- Cyan
- Black
- Purple
- Gray
- Blue and Black
- Orange and Black
- Red
- Magenta
- Gold
- Device Examples

