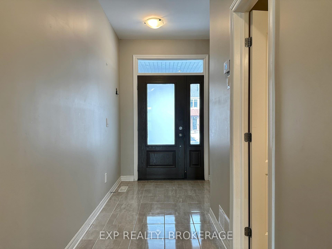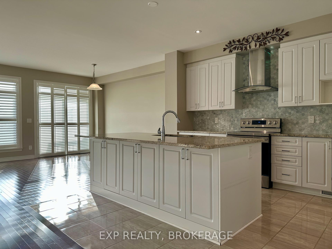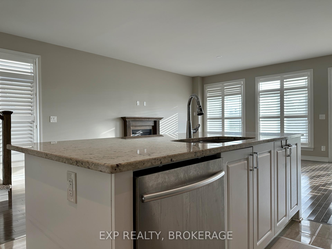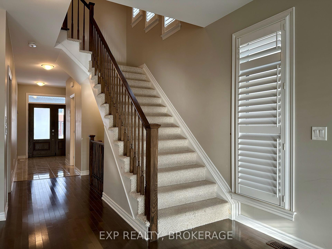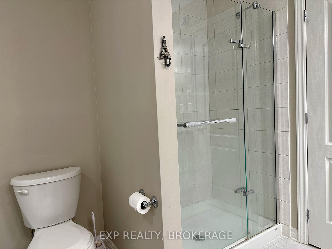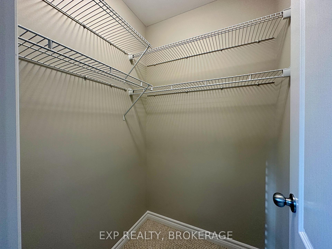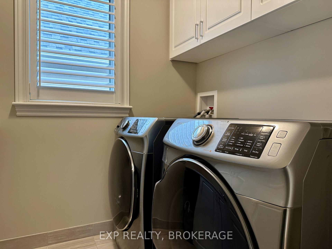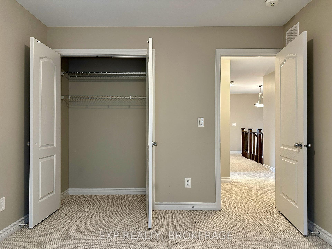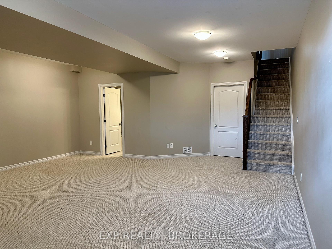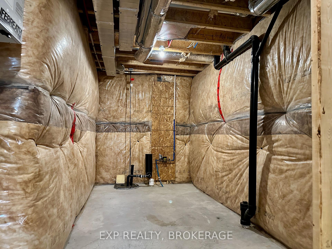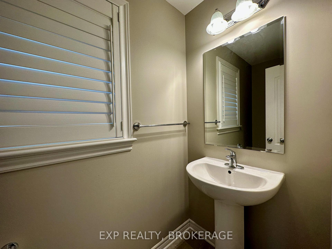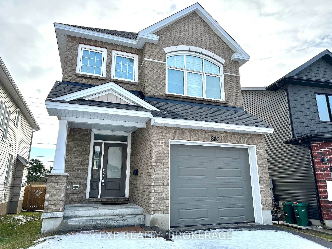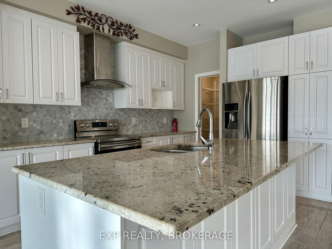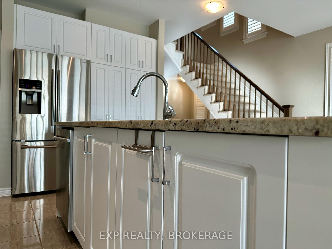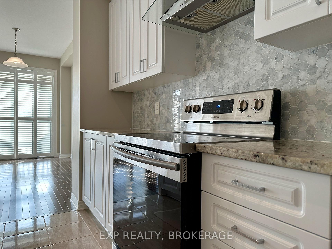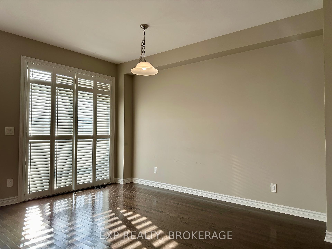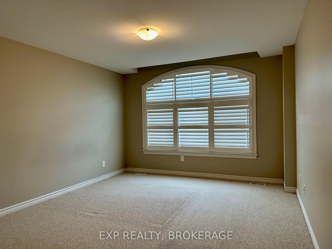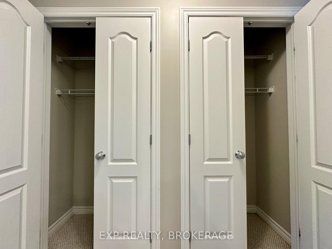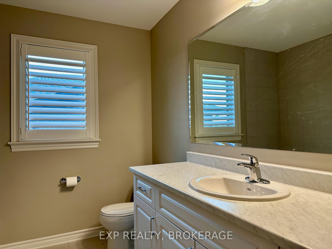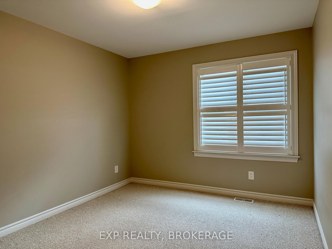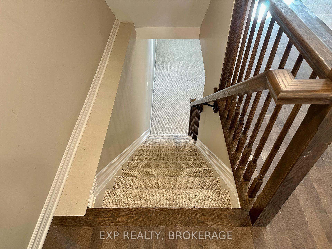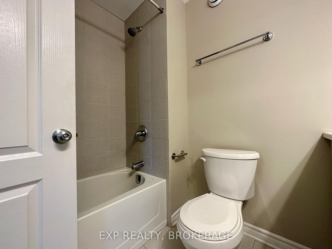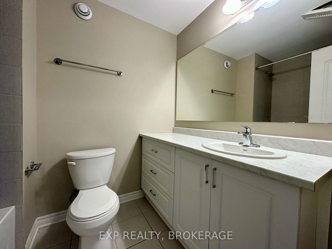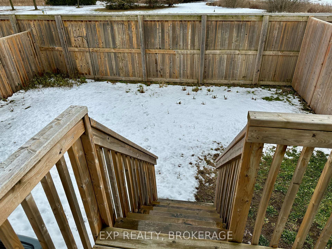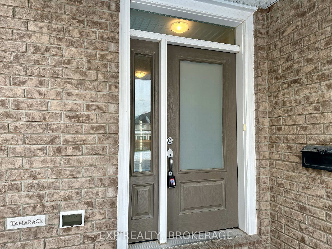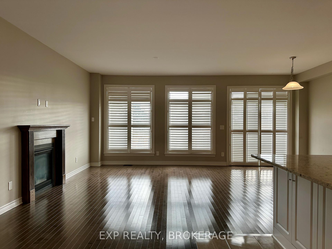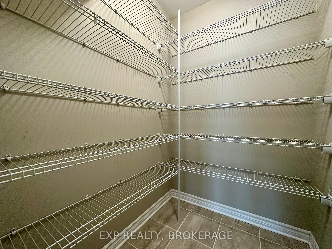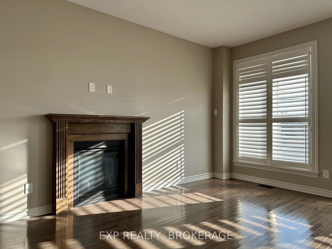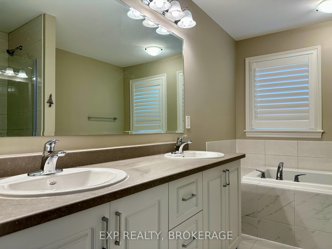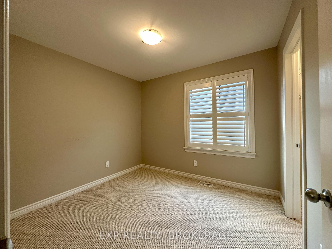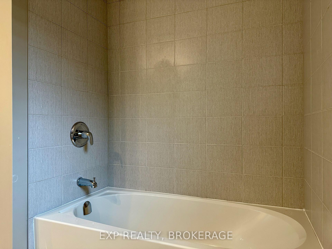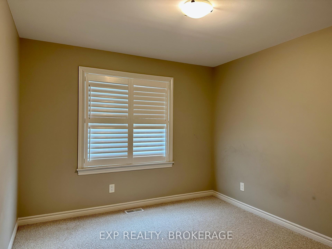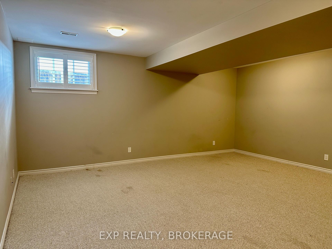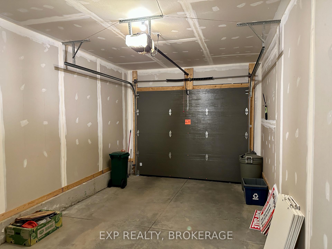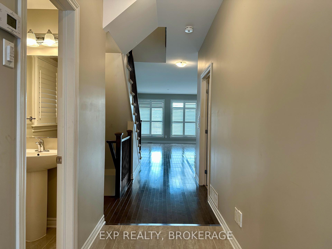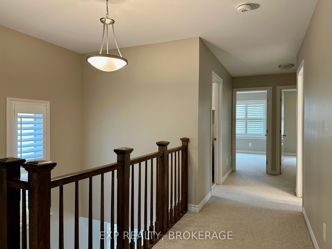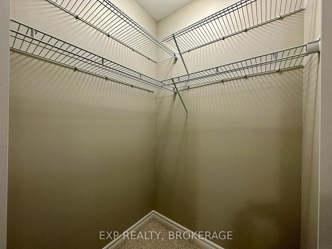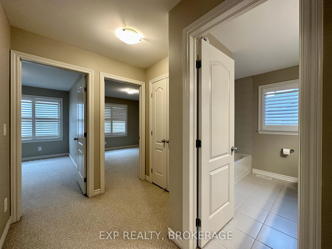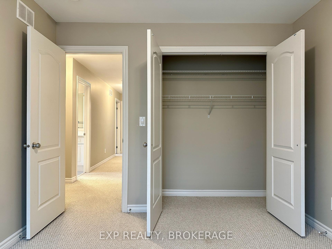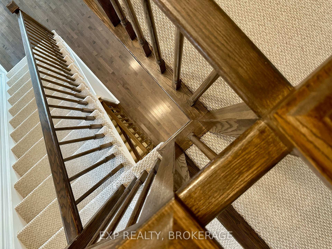$849,900
Available - For Sale
Listing ID: X11892161
866 RIVERVIEW Way , Kingston, K7K 0J2, Ontario
| This beautiful 6-year-old Tamarack 2-storey home includes an attached one-car garage and is ideally located in Kingston's East End. This home will impress you and your family with clean lines and modern features. The open-concept main floor is filled with sunlight and accented with adjustable custom-fit shutters. The living area features a gas fireplace perfect for cozy winter nights and the dining area leads to a fully fenced yard for BBQ season. The large kitchen island is the perfect place to entertain. A walk-in pantry and stainless appliances make this kitchen incredibly functional. Upstairs you will find 4 large inviting bedrooms. The primary provides comfort with separate closets and a 5-piece ensuite. A 2nd full bathroom services the other bedrooms with a separate laundry room. The finished lower level rec room offers additional living space with another 4-piece bath. This home is a short walk to schools, shopping, restaurants, and only a short drive to downtown Kingston, RMC, or Hwy. 401. Schedule your private viewing today. |
| Price | $849,900 |
| Taxes: | $6157.59 |
| Assessment: | $451000 |
| Assessment Year: | 2024 |
| Address: | 866 RIVERVIEW Way , Kingston, K7K 0J2, Ontario |
| Lot Size: | 29.63 x 107.84 (Feet) |
| Acreage: | < .50 |
| Directions/Cross Streets: | North on Hwy. 15, left on Waterside Way, left on Stonewalk Drive. |
| Rooms: | 8 |
| Rooms +: | 1 |
| Bedrooms: | 4 |
| Bedrooms +: | 0 |
| Kitchens: | 1 |
| Kitchens +: | 0 |
| Family Room: | Y |
| Basement: | Half, Part Fin |
| Approximatly Age: | 6-15 |
| Property Type: | Detached |
| Style: | 2-Storey |
| Exterior: | Brick Front, Vinyl Siding |
| Garage Type: | Attached |
| (Parking/)Drive: | Private |
| Drive Parking Spaces: | 2 |
| Pool: | None |
| Approximatly Age: | 6-15 |
| Approximatly Square Footage: | 1500-2000 |
| Property Features: | Cul De Sac, Level, Park, River/Stream, School, School Bus Route |
| Fireplace/Stove: | Y |
| Heat Source: | Gas |
| Heat Type: | Forced Air |
| Central Air Conditioning: | Central Air |
| Laundry Level: | Upper |
| Elevator Lift: | N |
| Sewers: | Sewers |
| Water: | Municipal |
| Utilities-Cable: | A |
| Utilities-Hydro: | Y |
| Utilities-Gas: | Y |
| Utilities-Telephone: | A |
$
%
Years
This calculator is for demonstration purposes only. Always consult a professional
financial advisor before making personal financial decisions.
| Although the information displayed is believed to be accurate, no warranties or representations are made of any kind. |
| EXP REALTY, BROKERAGE |
|
|

Dir:
1-866-382-2968
Bus:
416-548-7854
Fax:
416-981-7184
| Virtual Tour | Book Showing | Email a Friend |
Jump To:
At a Glance:
| Type: | Freehold - Detached |
| Area: | Frontenac |
| Municipality: | Kingston |
| Neighbourhood: | Kingston East (Incl Barret Crt) |
| Style: | 2-Storey |
| Lot Size: | 29.63 x 107.84(Feet) |
| Approximate Age: | 6-15 |
| Tax: | $6,157.59 |
| Beds: | 4 |
| Baths: | 4 |
| Fireplace: | Y |
| Pool: | None |
Locatin Map:
Payment Calculator:
- Color Examples
- Green
- Black and Gold
- Dark Navy Blue And Gold
- Cyan
- Black
- Purple
- Gray
- Blue and Black
- Orange and Black
- Red
- Magenta
- Gold
- Device Examples

