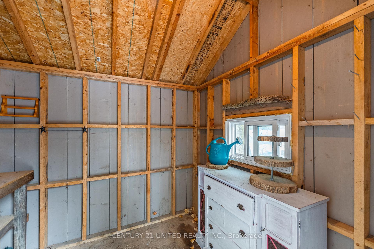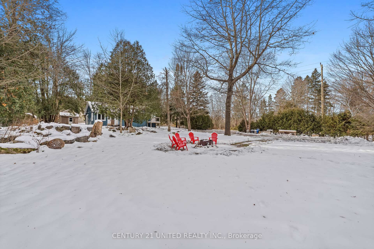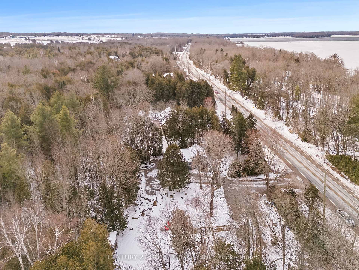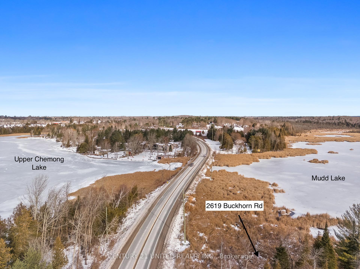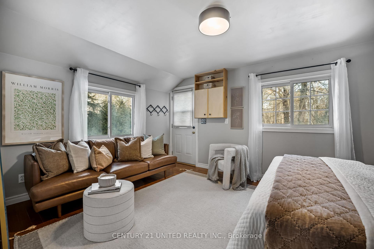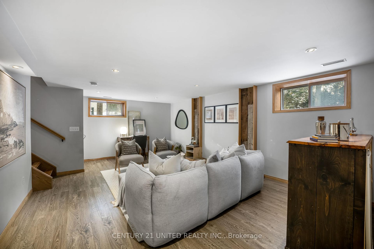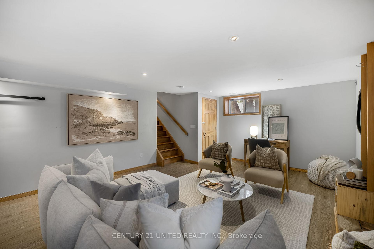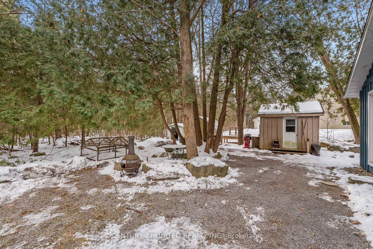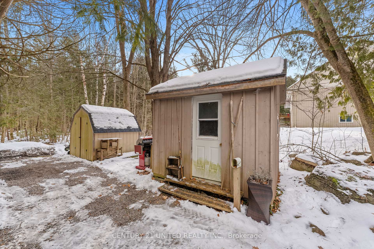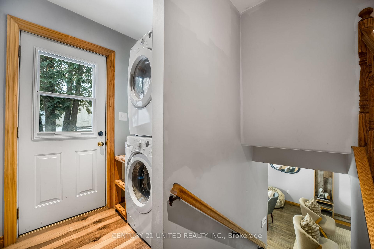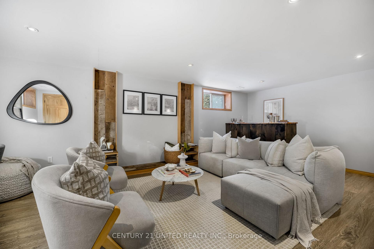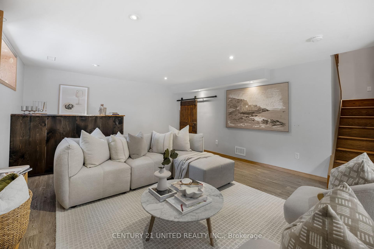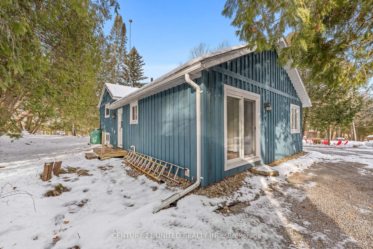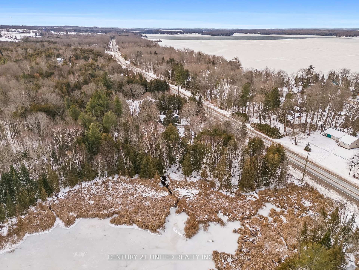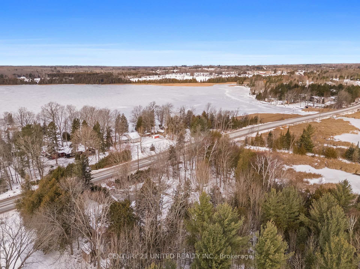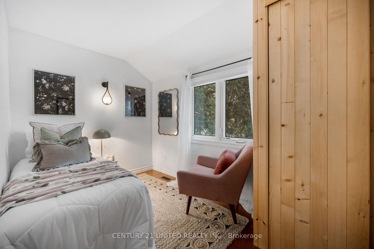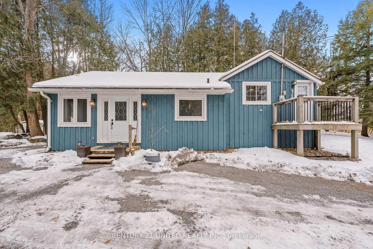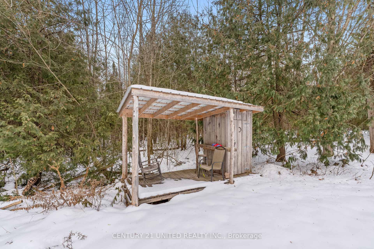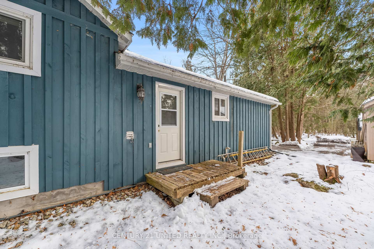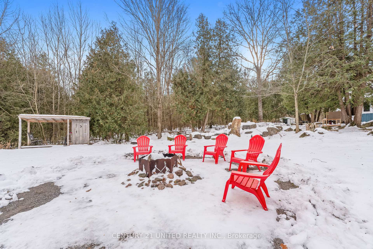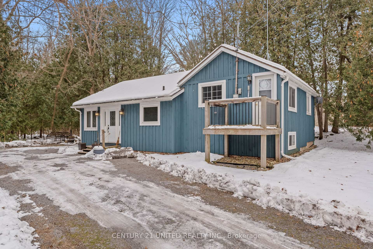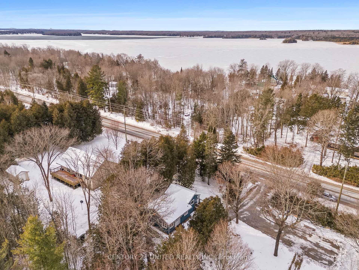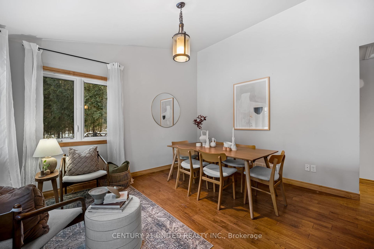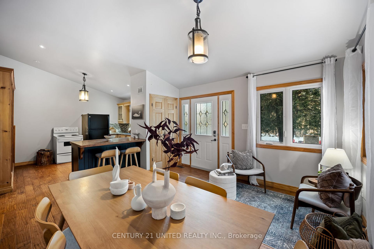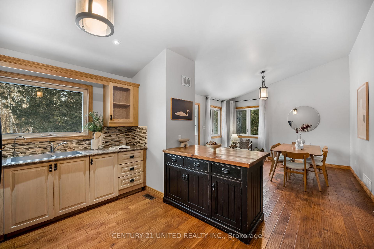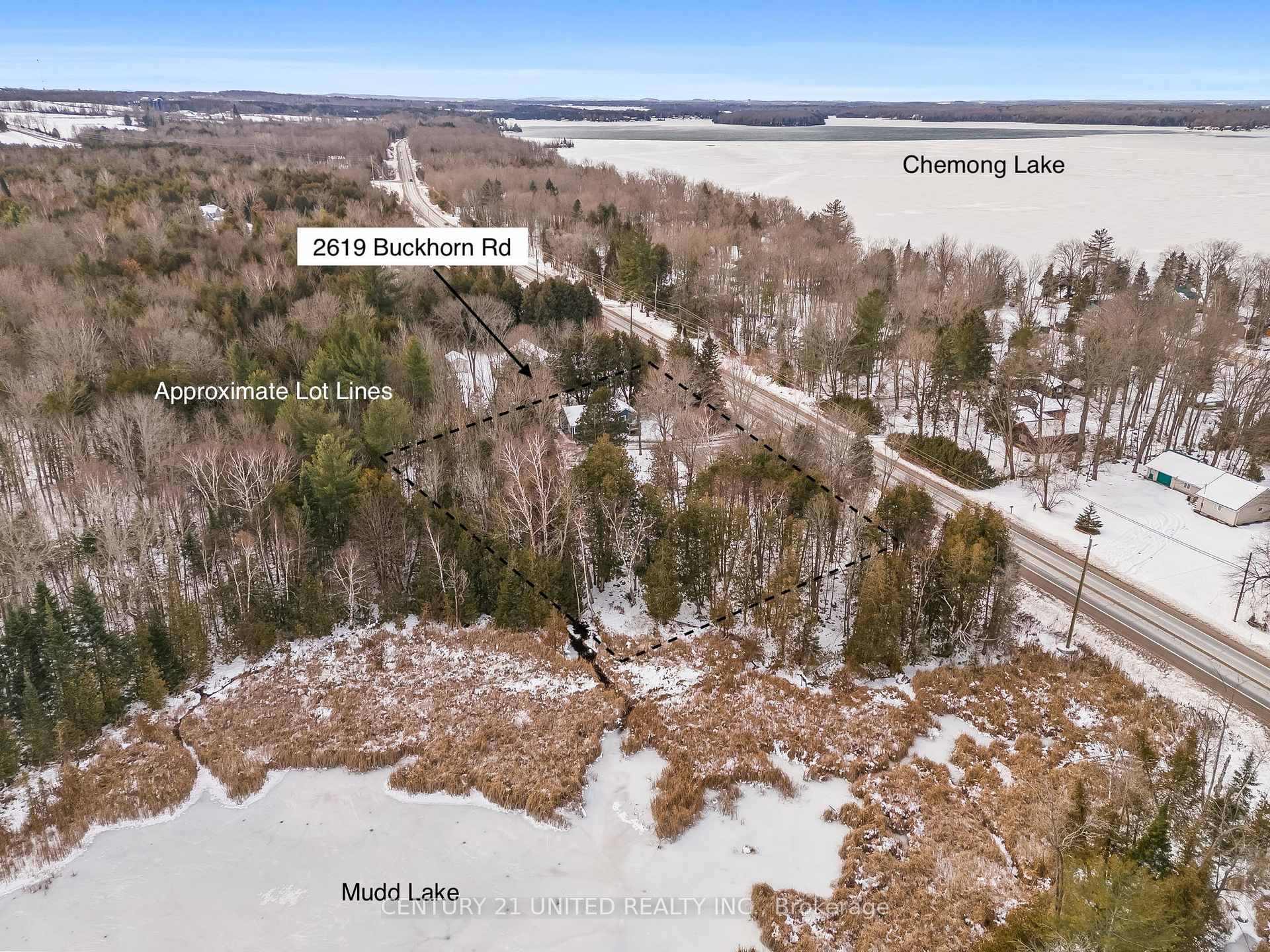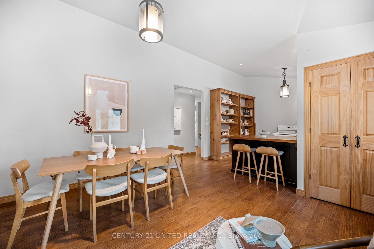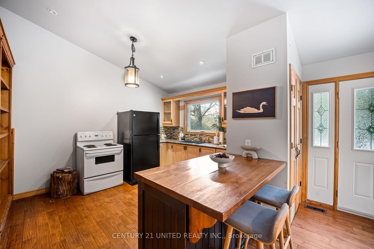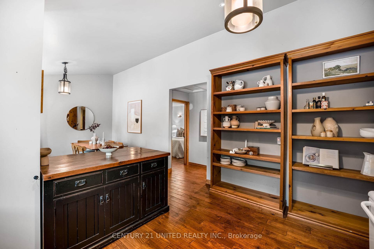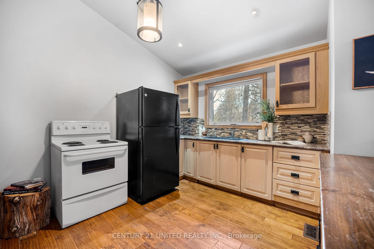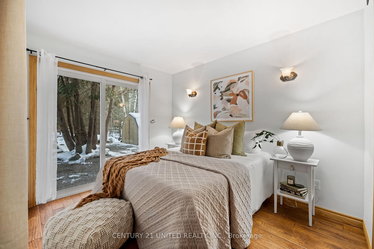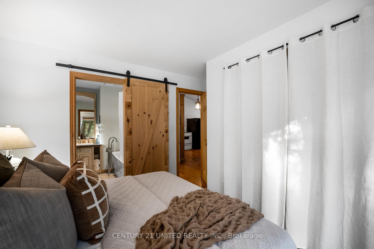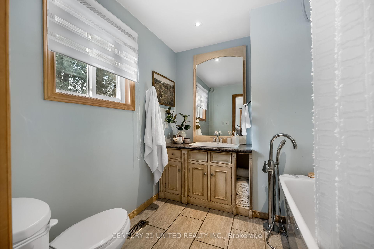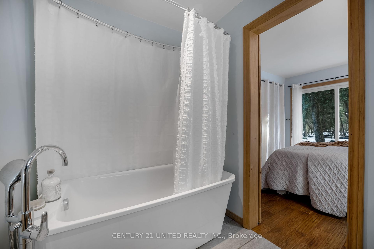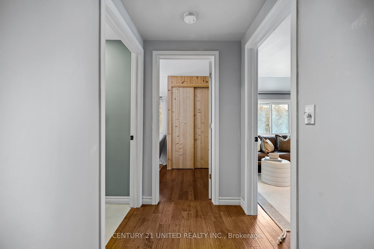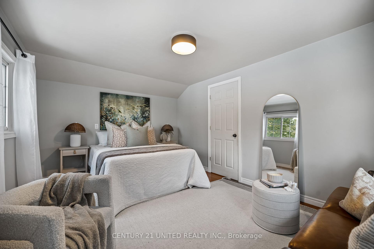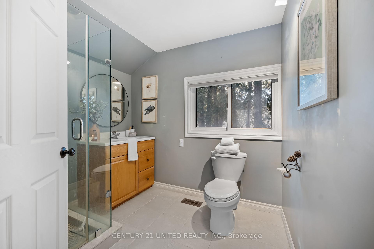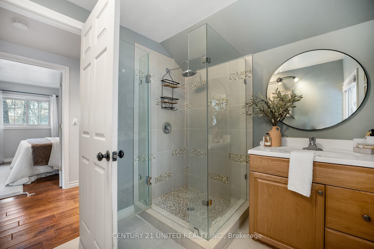$659,900
Available - For Sale
Listing ID: X11892262
2619 Buckhorn Rd , Smith-Ennismore-Lakefield, K0L 2H0, Ontario
| The ultimate retreat, perfectly tucked away in the woods, where nature's beauty surrounds you at every turn. Direct Access & Views of Mudd Lake. Minutes to Chemong Lake, part of Trent Severn System. This home has been fully renovated top to bottom. Inside features 3 bedrooms, 2 luxurious baths, and a bright, open-concept kitchen, dining & nook. The cathedral ceilings, pot lights, & gleaming hardwood floors add an elegant touch, while the updated bathrooms with a soaker tub and tiled shower create a spa-like oasis. The main-floor primary bedroom with an ensuite features patio doors opening up to wooded views. The lower level is inviting with a family rec room & bar making it functional & the perfect space for entertaining. Convenient main-floor laundry & additional storage space accessible through the lower level. Outdoors, the property is your playground. There's space to store boats, trailers, and ATVs, along with a workshop for tinkering & a gardening shed to nurture your green thumb. Enjoy walking trails, gather friends around the open fire pit, or simply soak in the tranquility of this secluded retreat. Just 10 minutes from Selwyn Public Boat Launch, Selwyn Beach & a 1.5-hour drive from the GTA, this is more than a home its your gateway to adventure. Whether you're looking for a family cottage or a permanent escape, this property offers the rugged charm of outdoor living with the modern comforts you'll appreciate. |
| Price | $659,900 |
| Taxes: | $2014.63 |
| Address: | 2619 Buckhorn Rd , Smith-Ennismore-Lakefield, K0L 2H0, Ontario |
| Lot Size: | 300.00 x 147.27 (Feet) |
| Acreage: | .50-1.99 |
| Directions/Cross Streets: | Curve Lake Rd to Buckhorn Rd |
| Rooms: | 8 |
| Rooms +: | 1 |
| Bedrooms: | 3 |
| Bedrooms +: | |
| Kitchens: | 1 |
| Family Room: | Y |
| Basement: | Finished, Half |
| Property Type: | Detached |
| Style: | Sidesplit 3 |
| Exterior: | Board/Batten |
| Garage Type: | None |
| (Parking/)Drive: | Available |
| Drive Parking Spaces: | 10 |
| Pool: | None |
| Other Structures: | Garden Shed |
| Approximatly Square Footage: | 1100-1500 |
| Property Features: | Lake Access, Lake/Pond, Level, Waterfront, Wooded/Treed |
| Fireplace/Stove: | N |
| Heat Source: | Propane |
| Heat Type: | Forced Air |
| Central Air Conditioning: | None |
| Laundry Level: | Main |
| Sewers: | Septic |
| Water: | Well |
| Water Supply Types: | Drilled Well |
| Utilities-Cable: | A |
| Utilities-Hydro: | Y |
| Utilities-Gas: | N |
| Utilities-Telephone: | A |
$
%
Years
This calculator is for demonstration purposes only. Always consult a professional
financial advisor before making personal financial decisions.
| Although the information displayed is believed to be accurate, no warranties or representations are made of any kind. |
| CENTURY 21 UNITED REALTY INC. |
|
|

Dir:
1-866-382-2968
Bus:
416-548-7854
Fax:
416-981-7184
| Virtual Tour | Book Showing | Email a Friend |
Jump To:
At a Glance:
| Type: | Freehold - Detached |
| Area: | Peterborough |
| Municipality: | Smith-Ennismore-Lakefield |
| Neighbourhood: | Rural Smith-Ennismore-Lakefield |
| Style: | Sidesplit 3 |
| Lot Size: | 300.00 x 147.27(Feet) |
| Tax: | $2,014.63 |
| Beds: | 3 |
| Baths: | 2 |
| Fireplace: | N |
| Pool: | None |
Locatin Map:
Payment Calculator:
- Color Examples
- Green
- Black and Gold
- Dark Navy Blue And Gold
- Cyan
- Black
- Purple
- Gray
- Blue and Black
- Orange and Black
- Red
- Magenta
- Gold
- Device Examples

