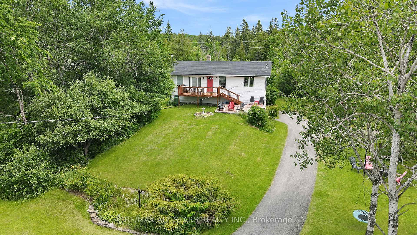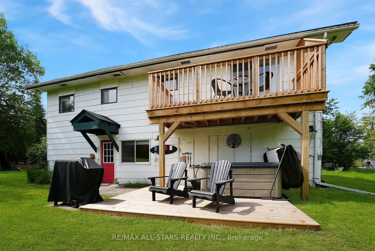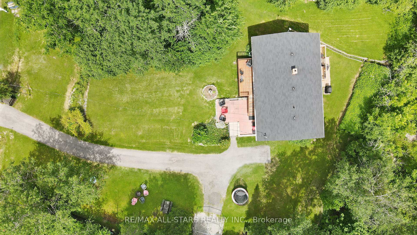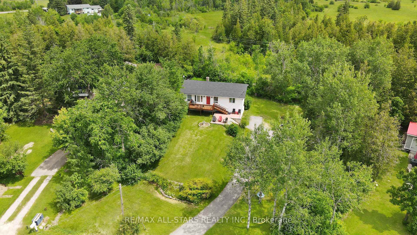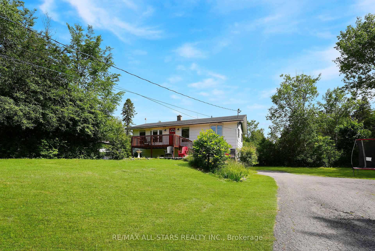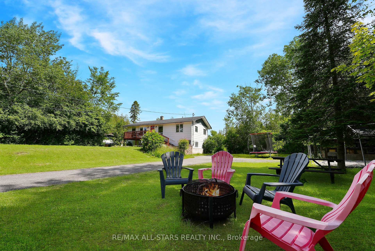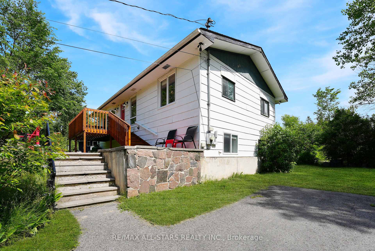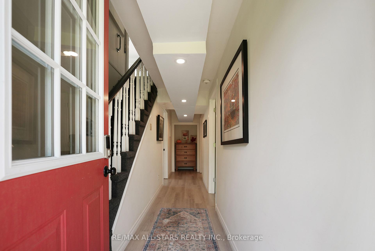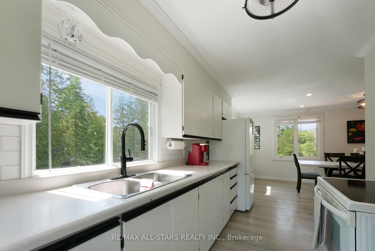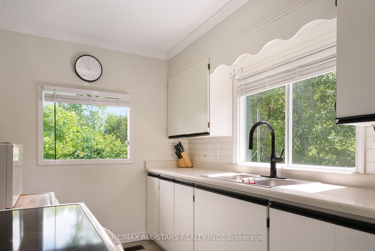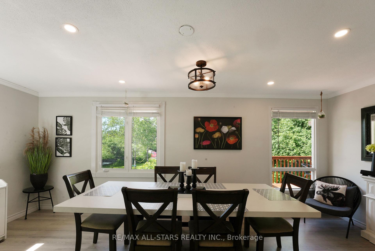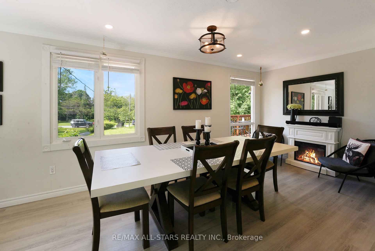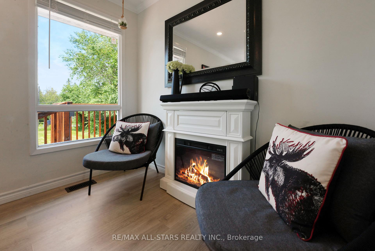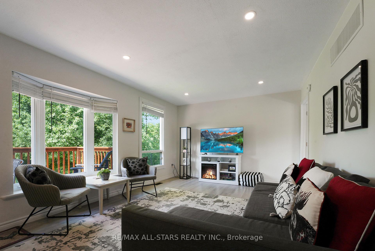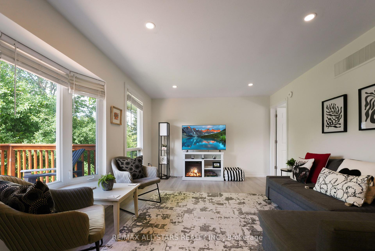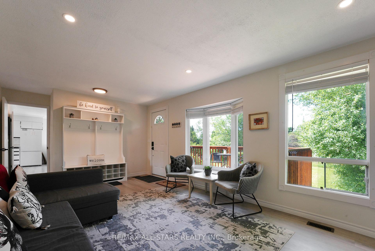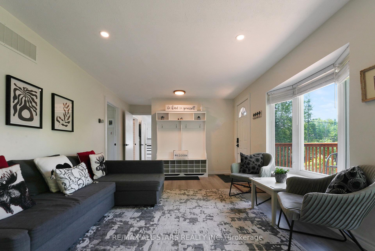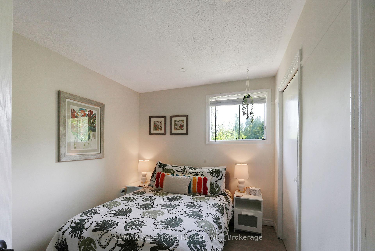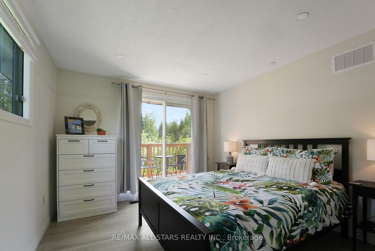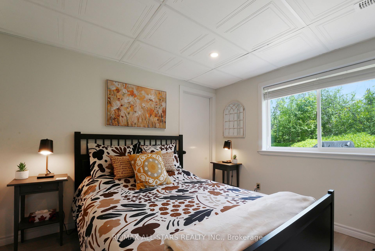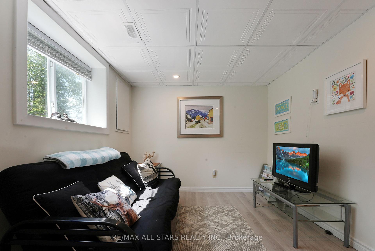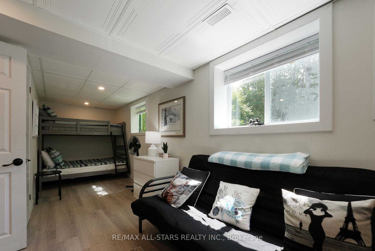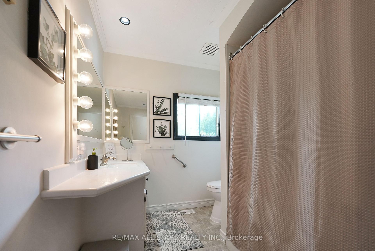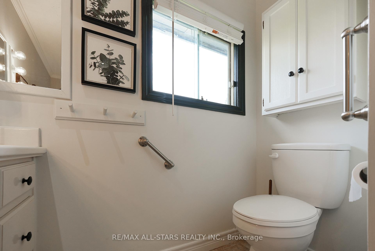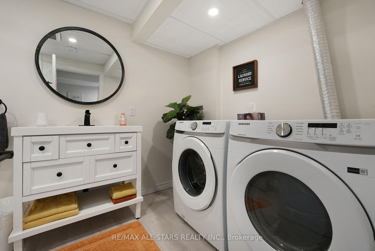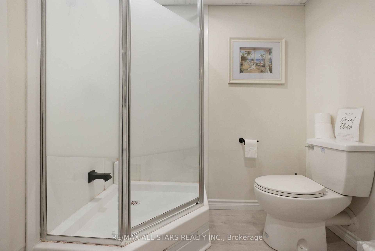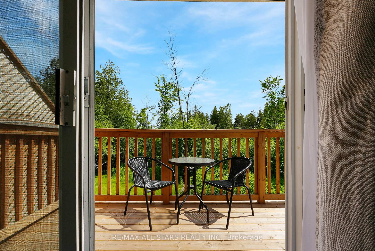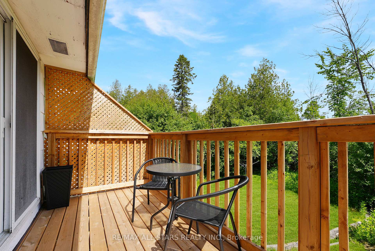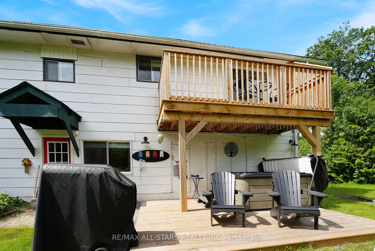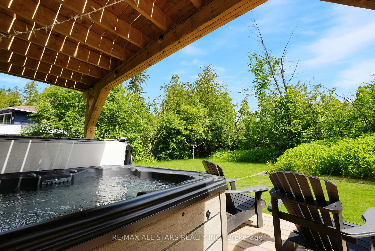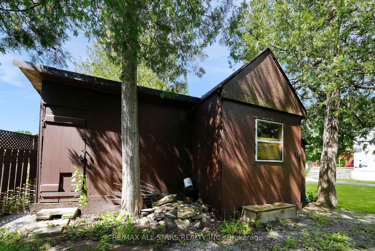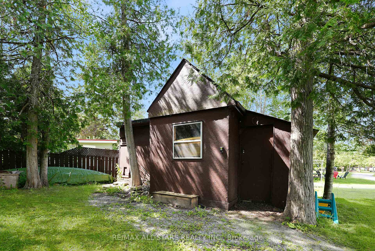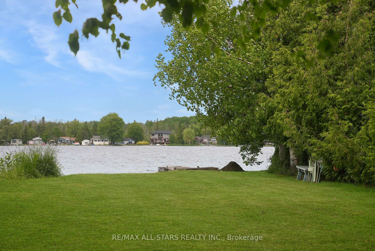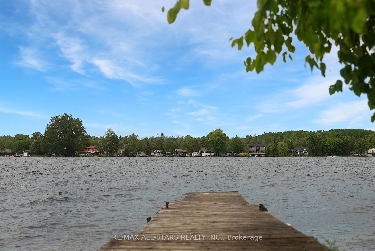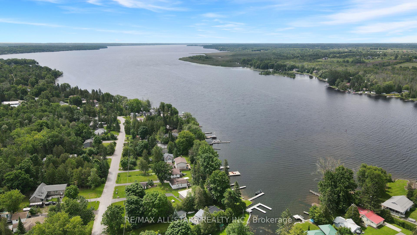$599,900
Available - For Sale
Listing ID: X8442732
43 Sturgeon Glen Rd , Kawartha Lakes, K0M 1N0, Ontario
| This adorable raised bungalow is a cozy retreat just a stone's throw away from the tranquil shores of Sturgeon Lake with deeded access. As you step inside, you're greeted by a spacious eat-in kitchen, perfect for whipping up delicious meals and enjoying them with loved ones. The family room exudes warmth and comfort, inviting you to relax and unwind after a day of adventures by the lake. On the main floor, you'll find two charming bedrooms, one of which features a delightful walkout to a porch where you can sip your morning coffee and soak in the serene surroundings. Downstairs, the lower level opens up to a lovely patio, extending your living space outdoors. Two additional bedrooms offer ample accommodation for guests or family members, while a convenient 3 piece bath with laundry facilities adds practicality to the space. Whether you're seeking a peaceful weekend getaway or a year-round haven, this charming bungalow offers the perfect blend of comfort and convenience, all within reach of the natural beauty of Sturgeon lake. AC and Furnace are New. |
| Price | $599,900 |
| Taxes: | $2063.65 |
| Assessment: | $208000 |
| Assessment Year: | 2024 |
| Address: | 43 Sturgeon Glen Rd , Kawartha Lakes, K0M 1N0, Ontario |
| Directions/Cross Streets: | Francis St E to stop sign at Medical Centre, turn right and follow to Sturgeon Glen rd, turn left to |
| Rooms: | 8 |
| Bedrooms: | 4 |
| Bedrooms +: | |
| Kitchens: | 1 |
| Family Room: | Y |
| Basement: | Finished, Full |
| Property Type: | Detached |
| Style: | Bungalow-Raised |
| Exterior: | Alum Siding |
| Garage Type: | None |
| (Parking/)Drive: | Private |
| Drive Parking Spaces: | 4 |
| Pool: | None |
| Fireplace/Stove: | Y |
| Heat Source: | Propane |
| Heat Type: | Forced Air |
| Central Air Conditioning: | None |
| Laundry Level: | Lower |
| Sewers: | Septic |
| Water: | Well |
$
%
Years
This calculator is for demonstration purposes only. Always consult a professional
financial advisor before making personal financial decisions.
| Although the information displayed is believed to be accurate, no warranties or representations are made of any kind. |
| RE/MAX ALL-STARS REALTY INC. |
|
|

Dir:
1-866-382-2968
Bus:
416-548-7854
Fax:
416-981-7184
| Book Showing | Email a Friend |
Jump To:
At a Glance:
| Type: | Freehold - Detached |
| Area: | Kawartha Lakes |
| Municipality: | Kawartha Lakes |
| Neighbourhood: | Fenelon Falls |
| Style: | Bungalow-Raised |
| Tax: | $2,063.65 |
| Beds: | 4 |
| Baths: | 2 |
| Fireplace: | Y |
| Pool: | None |
Locatin Map:
Payment Calculator:
- Color Examples
- Green
- Black and Gold
- Dark Navy Blue And Gold
- Cyan
- Black
- Purple
- Gray
- Blue and Black
- Orange and Black
- Red
- Magenta
- Gold
- Device Examples

