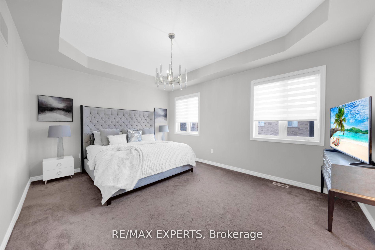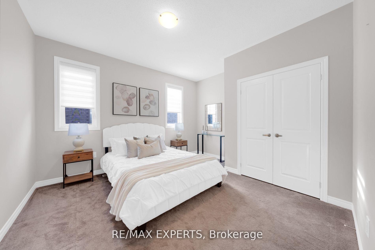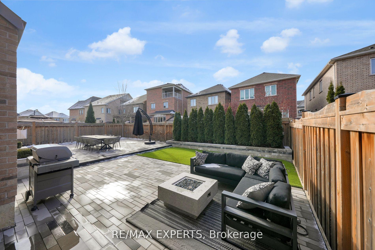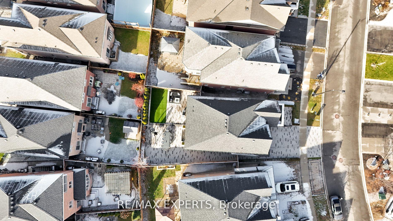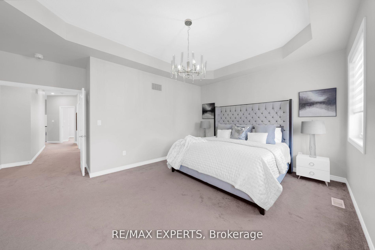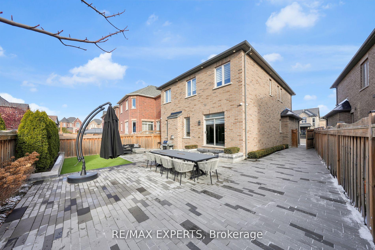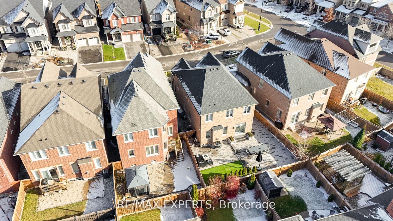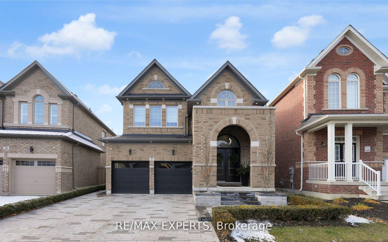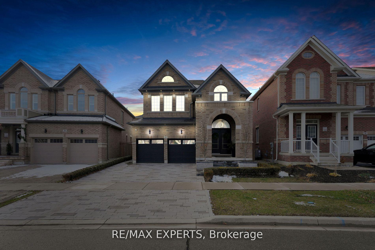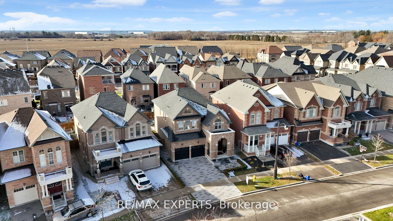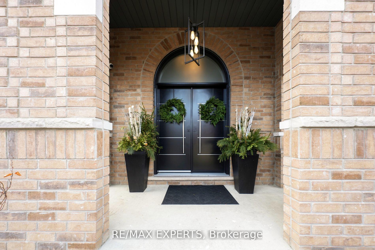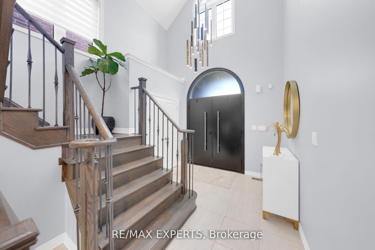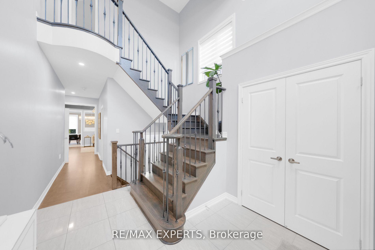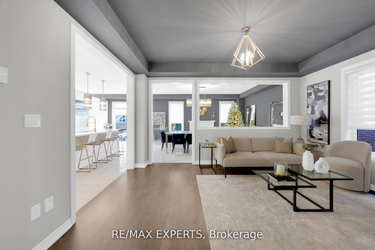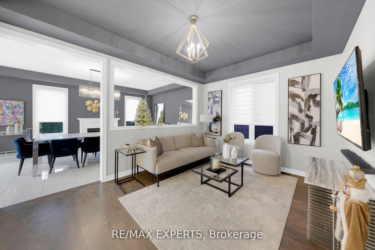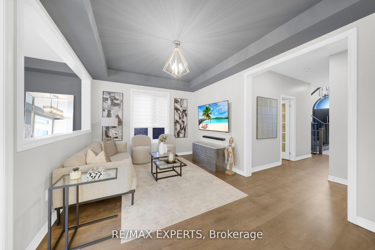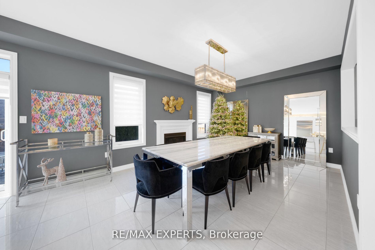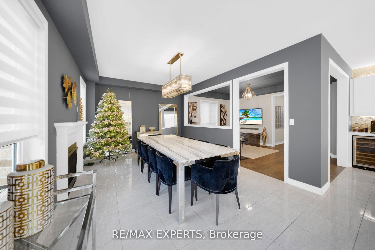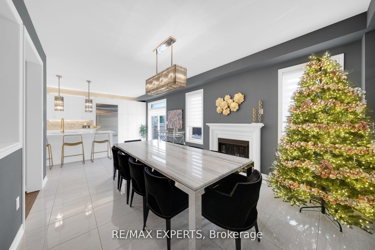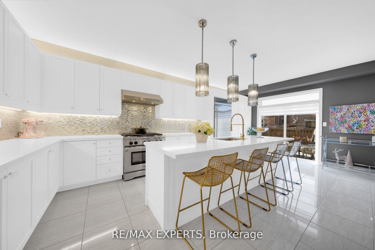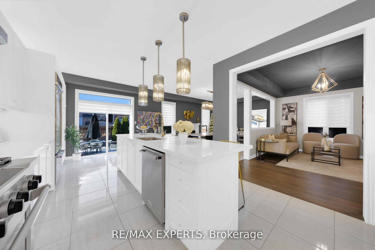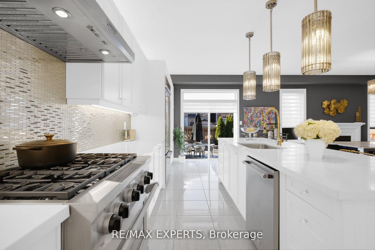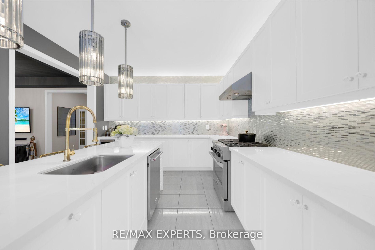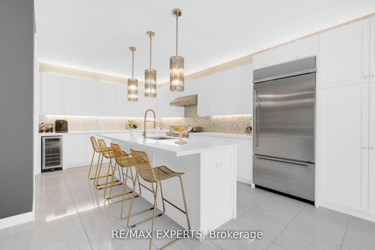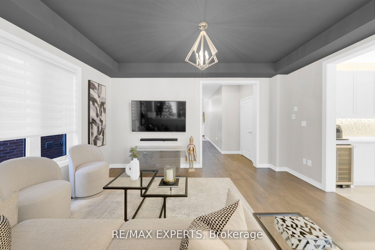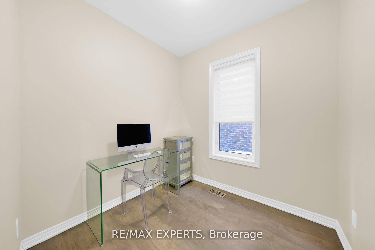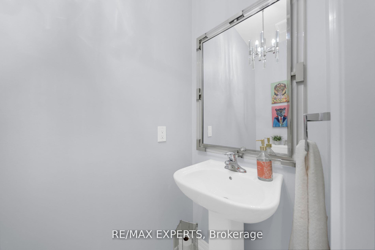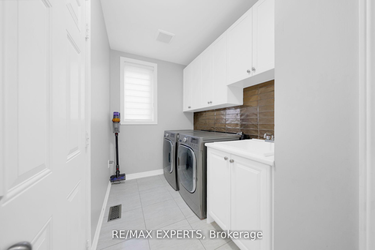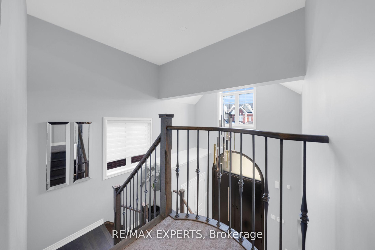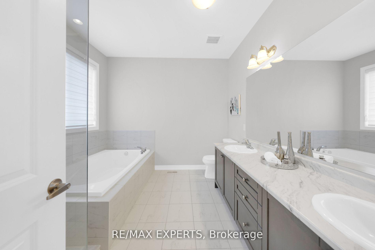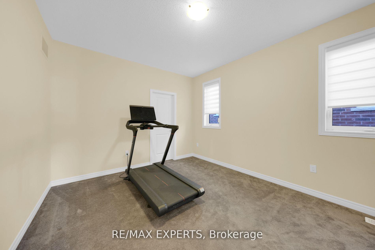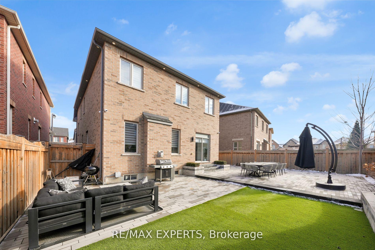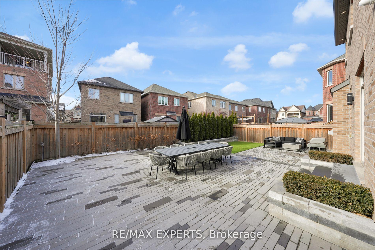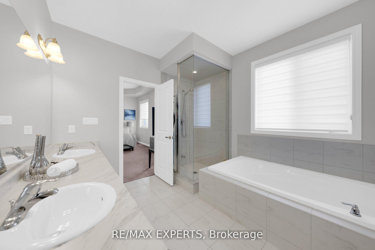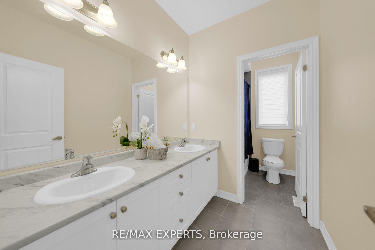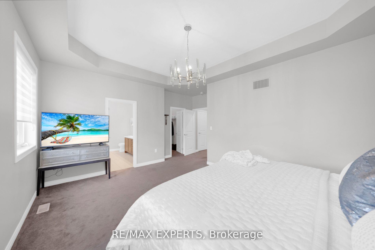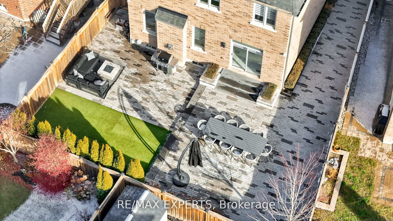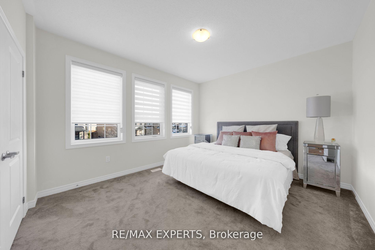$1,838,381
Available - For Sale
Listing ID: N11891618
12 Nocturne Ave , Vaughan, L4H 4H9, Ontario
| The Perfect Family Home; Discover Luxury Living In New Kleinburg With This Stunning Two-Story Detached Home Offering -2600sqft of Above-Grade Living Space. Nestled On A Large Fully Landscaped Lot Widening to An Expansive -54ft At The Rear. Completely Bespoke Kitchen Large S/S Fridge/Freezer,36" 6 Burner Gas Stainless Stove & Hood Fan All Surrounded by Quartz and Glass Back Splash. Under-Counter Wine Fridge. Custom & Newly Installed Front Door Paired With Tastefully Landscaped Yards Sets The Look & Feel Of The Home Apart From All Neighbors. Offering Ample Space For Living And Entertaining, The Property IS Just Minutes Away From The Charming Kleinburg Village, An Array Of Parks, Top-Rated Schools, And A Vibrant Selection Of Upcoming & Existing Shops. |
| Extras: S/S Fridge/ Stove/ Dishwasher/Hood Fan. Washer & Dryer. Beautifully Upgraded Home In Amazing Neighborhood. Rear of Lot Pies Out to -53ft Wide. |
| Price | $1,838,381 |
| Taxes: | $6538.45 |
| Address: | 12 Nocturne Ave , Vaughan, L4H 4H9, Ontario |
| Lot Size: | 35.88 x 101.82 (Feet) |
| Directions/Cross Streets: | Barons St. & Major Mackenzie Drive |
| Rooms: | 8 |
| Bedrooms: | 4 |
| Bedrooms +: | |
| Kitchens: | 1 |
| Family Room: | N |
| Basement: | Unfinished |
| Property Type: | Detached |
| Style: | 2-Storey |
| Exterior: | Brick |
| Garage Type: | Attached |
| (Parking/)Drive: | Private |
| Drive Parking Spaces: | 2 |
| Pool: | None |
| Approximatly Square Footage: | 2500-3000 |
| Property Features: | Fenced Yard, Park, School, School Bus Route |
| Fireplace/Stove: | Y |
| Heat Source: | Gas |
| Heat Type: | Forced Air |
| Central Air Conditioning: | Central Air |
| Central Vac: | N |
| Laundry Level: | Main |
| Sewers: | Sewers |
| Water: | Municipal |
$
%
Years
This calculator is for demonstration purposes only. Always consult a professional
financial advisor before making personal financial decisions.
| Although the information displayed is believed to be accurate, no warranties or representations are made of any kind. |
| RE/MAX EXPERTS |
|
|

Dir:
1-866-382-2968
Bus:
416-548-7854
Fax:
416-981-7184
| Virtual Tour | Book Showing | Email a Friend |
Jump To:
At a Glance:
| Type: | Freehold - Detached |
| Area: | York |
| Municipality: | Vaughan |
| Neighbourhood: | Kleinburg |
| Style: | 2-Storey |
| Lot Size: | 35.88 x 101.82(Feet) |
| Tax: | $6,538.45 |
| Beds: | 4 |
| Baths: | 3 |
| Fireplace: | Y |
| Pool: | None |
Locatin Map:
Payment Calculator:
- Color Examples
- Green
- Black and Gold
- Dark Navy Blue And Gold
- Cyan
- Black
- Purple
- Gray
- Blue and Black
- Orange and Black
- Red
- Magenta
- Gold
- Device Examples

