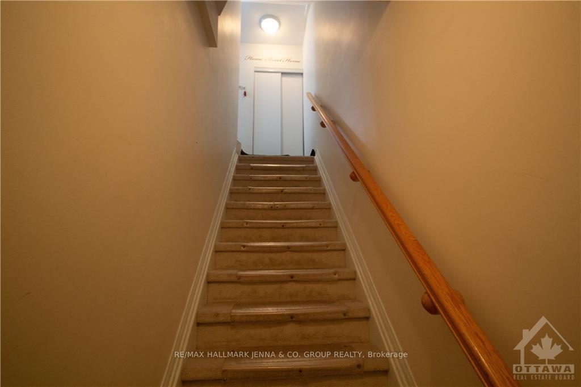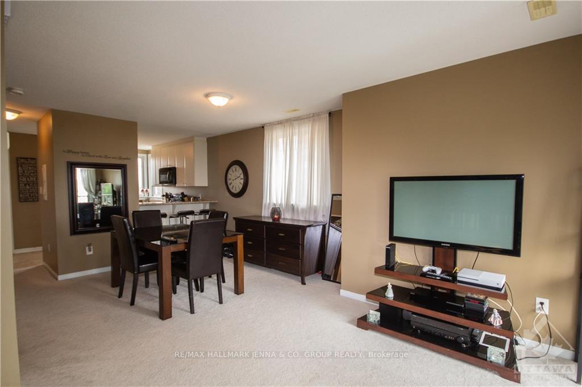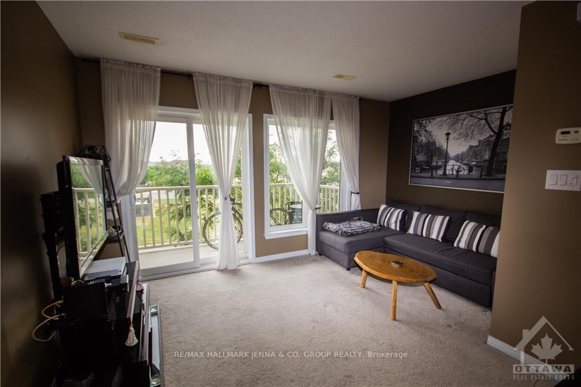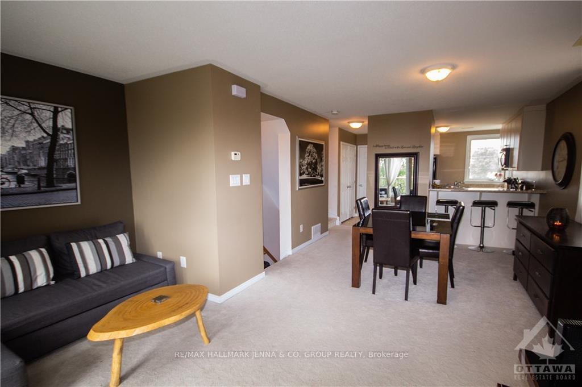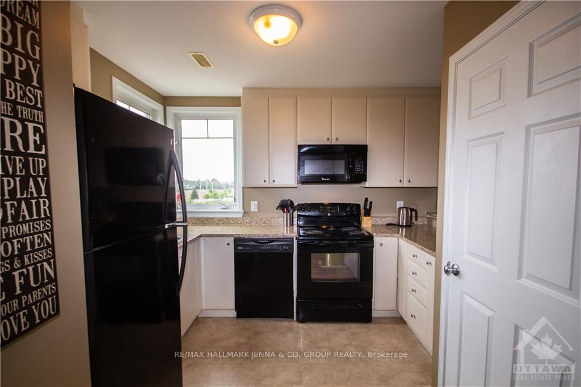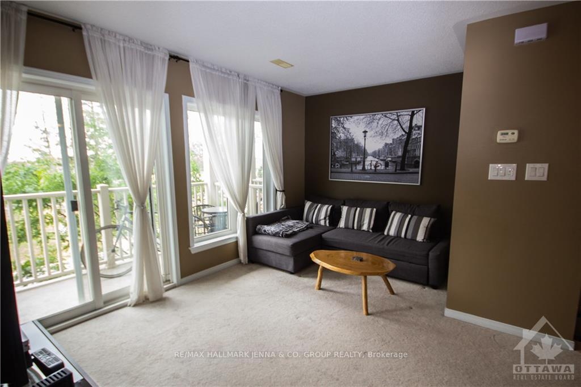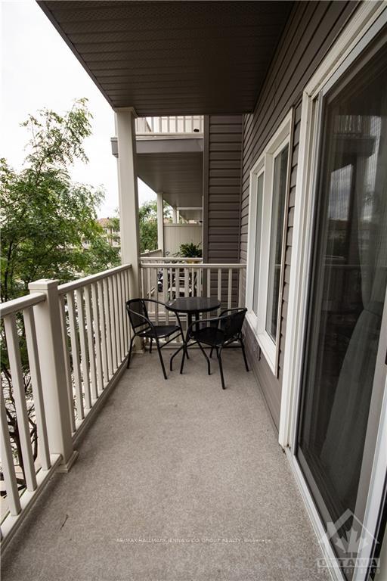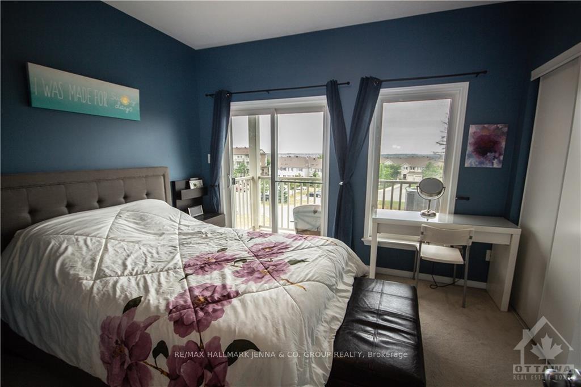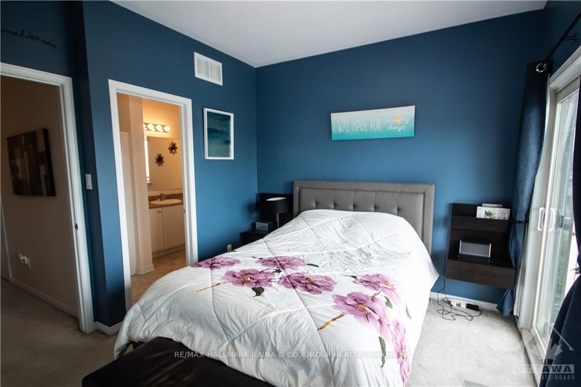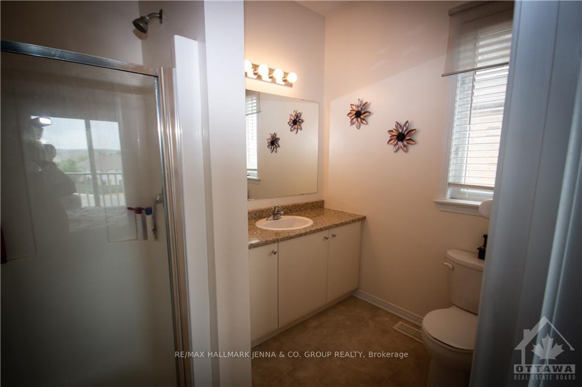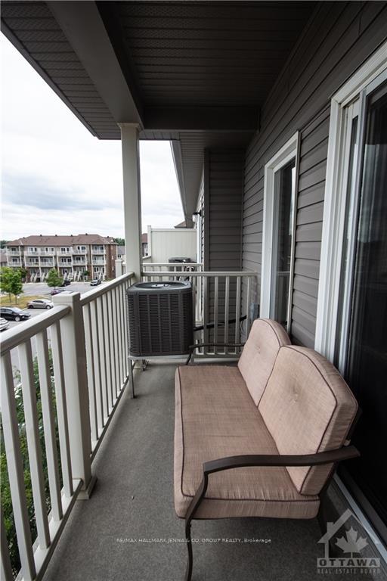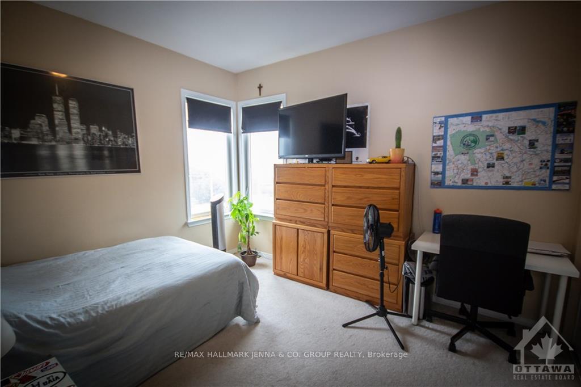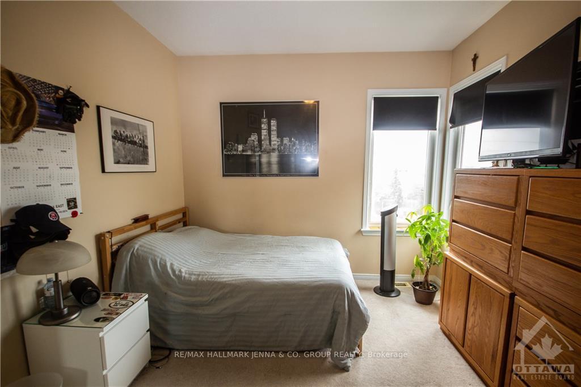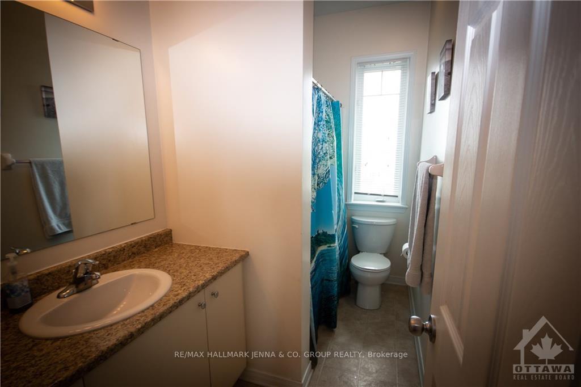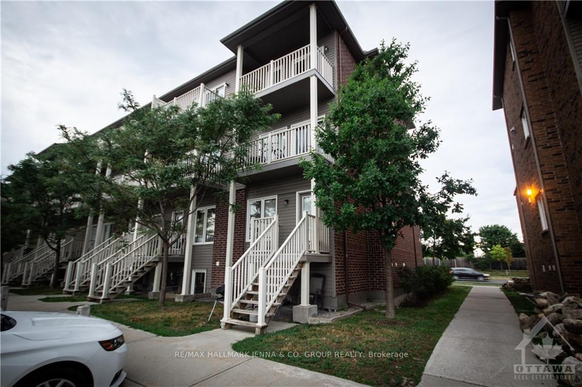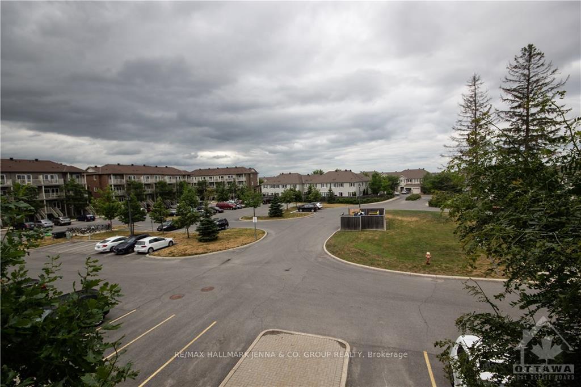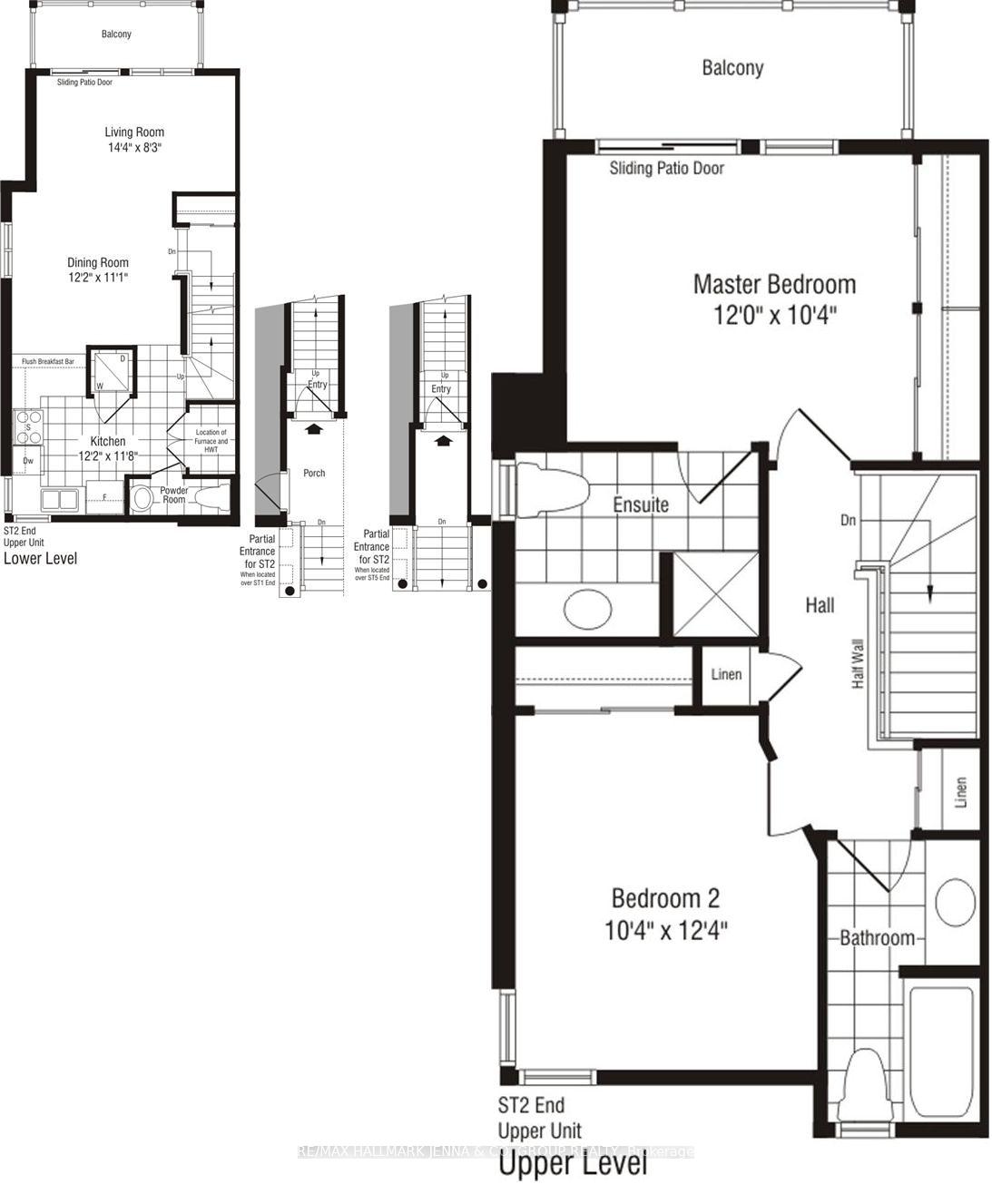$430,000
Available - For Sale
Listing ID: X11890999
2561 Longfields Rd , Barrhaven, K2J 0V1, Ontario
| 2561 Longfields Drive, Stonebridge Spacious End-Unit Condo!This bright and expansive 2-bedroom, 3-bathroom end unit is located in the highly sought-after Stonebridge community. One of the largest units available at The Links, this condo boasts an open-concept living and dining area with patio doors that lead to one of two covered balconies, perfect for outdoor relaxation. The kitchen comes fully equipped with all appliances, large windows, and plenty of storage and counter space. Enjoy the convenience of main-floor laundry.Upstairs, the master bedroom features an additional private balcony and a 3-piece ensuite, while the second generously sized bedroom is accompanied by a full bath. Parking spot included for added convenience.Just steps from the Minto Recreation Facility, Stonebridge Golf Course, and close to shopping, schools, playgrounds, and more! Condo fees cover building insurance, landscaping, snow removal, and exterior maintenance. Don't miss your chance to make this wonderful property your new home! |
| Price | $430,000 |
| Taxes: | $2705.49 |
| Maintenance Fee: | 344.62 |
| Address: | 2561 Longfields Rd , Barrhaven, K2J 0V1, Ontario |
| Province/State: | Ontario |
| Condo Corporation No | OCSCC |
| Level | 2 |
| Unit No | 25 |
| Directions/Cross Streets: | Longfields & Cambrian |
| Rooms: | 9 |
| Bedrooms: | 2 |
| Bedrooms +: | |
| Kitchens: | 1 |
| Family Room: | N |
| Basement: | None |
| Property Type: | Condo Townhouse |
| Style: | Stacked Townhse |
| Exterior: | Brick, Vinyl Siding |
| Garage Type: | Surface |
| Garage(/Parking)Space: | 0.00 |
| Drive Parking Spaces: | 1 |
| Park #1 | |
| Parking Type: | Owned |
| Legal Description: | 76 |
| Exposure: | E |
| Balcony: | Open |
| Locker: | None |
| Pet Permited: | Restrict |
| Approximatly Square Footage: | 1000-1199 |
| Maintenance: | 344.62 |
| Building Insurance Included: | Y |
| Fireplace/Stove: | N |
| Heat Source: | Gas |
| Heat Type: | Forced Air |
| Central Air Conditioning: | Central Air |
| Central Vac: | N |
| Ensuite Laundry: | Y |
$
%
Years
This calculator is for demonstration purposes only. Always consult a professional
financial advisor before making personal financial decisions.
| Although the information displayed is believed to be accurate, no warranties or representations are made of any kind. |
| RE/MAX HALLMARK JENNA & CO. GROUP REALTY |
|
|

Dir:
1-866-382-2968
Bus:
416-548-7854
Fax:
416-981-7184
| Book Showing | Email a Friend |
Jump To:
At a Glance:
| Type: | Condo - Condo Townhouse |
| Area: | Ottawa |
| Municipality: | Barrhaven |
| Neighbourhood: | 7708 - Barrhaven - Stonebridge |
| Style: | Stacked Townhse |
| Tax: | $2,705.49 |
| Maintenance Fee: | $344.62 |
| Beds: | 2 |
| Baths: | 3 |
| Fireplace: | N |
Locatin Map:
Payment Calculator:
- Color Examples
- Green
- Black and Gold
- Dark Navy Blue And Gold
- Cyan
- Black
- Purple
- Gray
- Blue and Black
- Orange and Black
- Red
- Magenta
- Gold
- Device Examples


