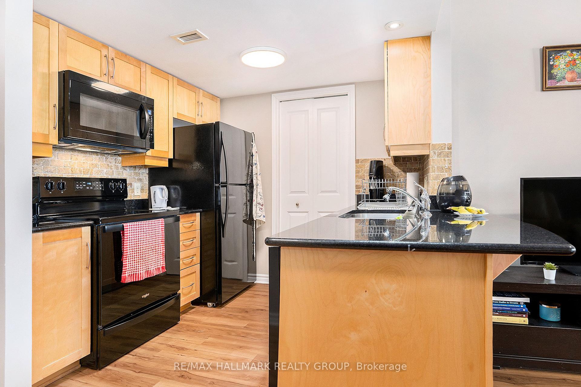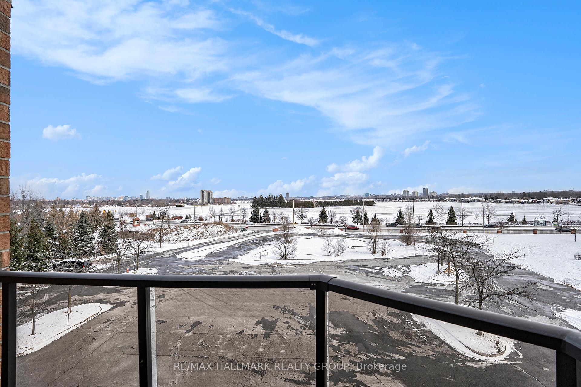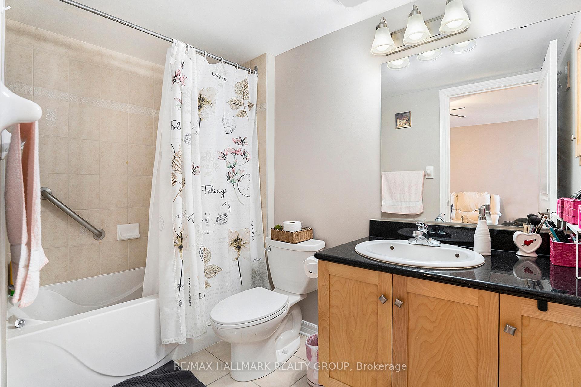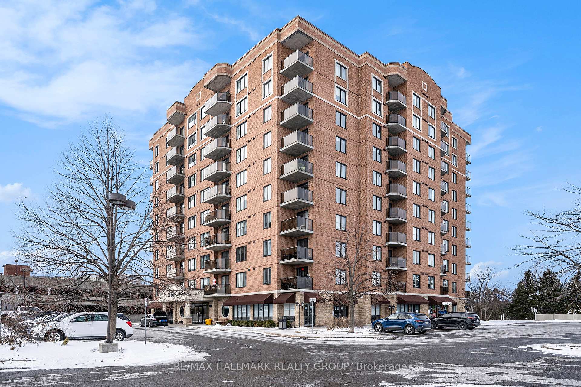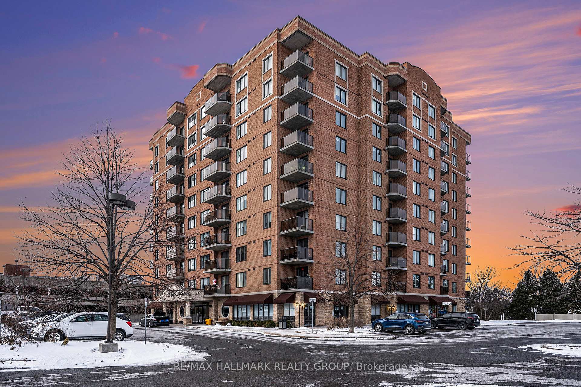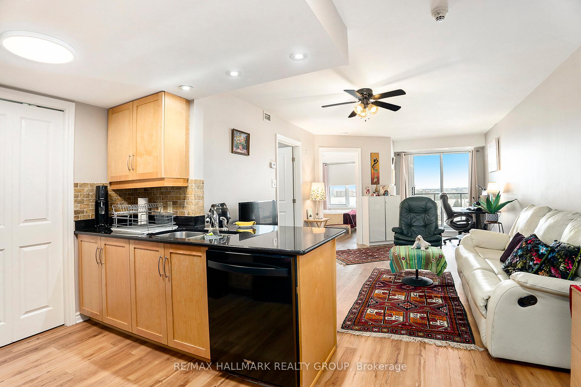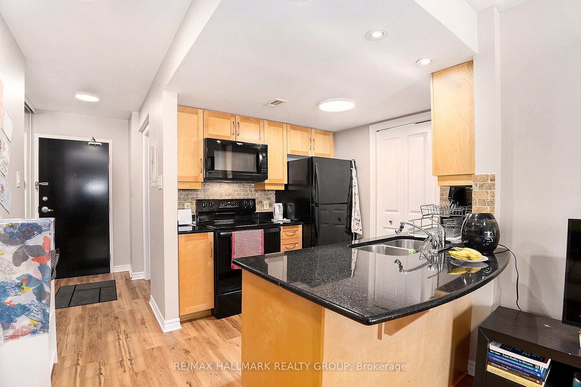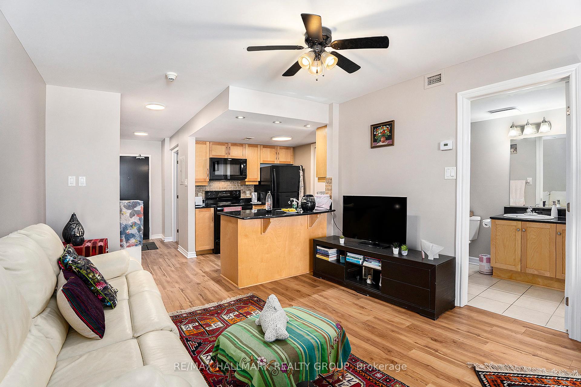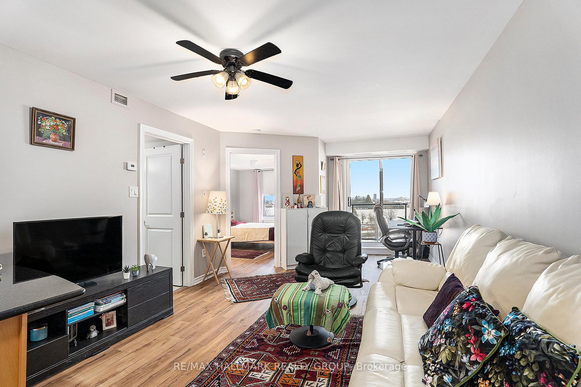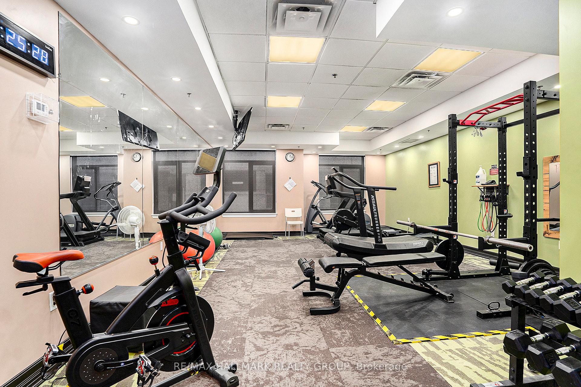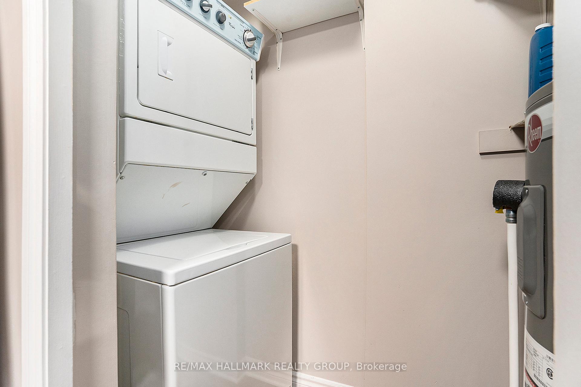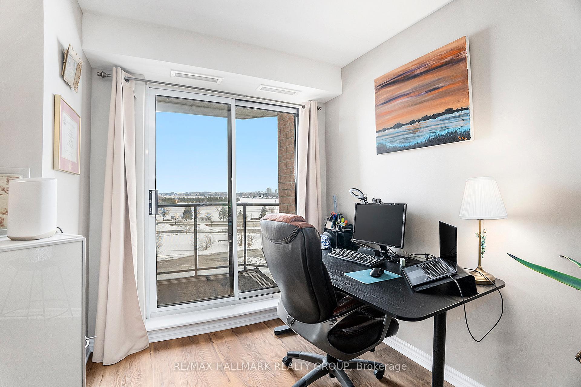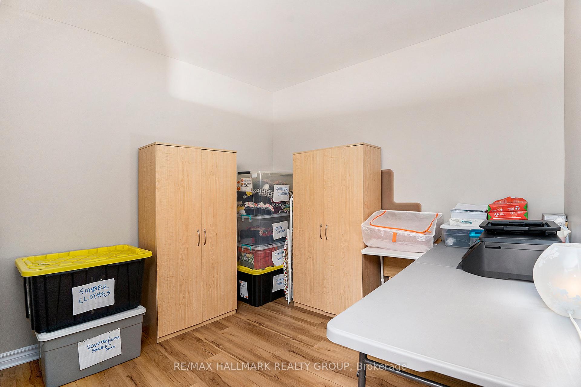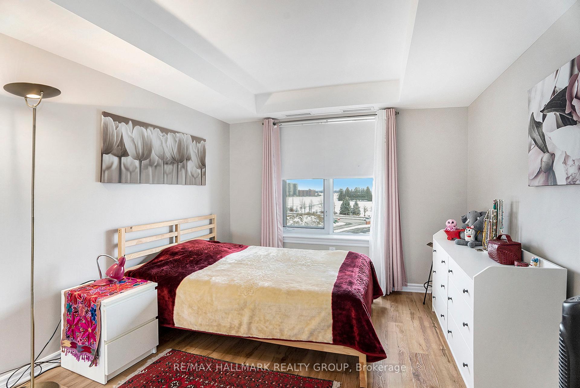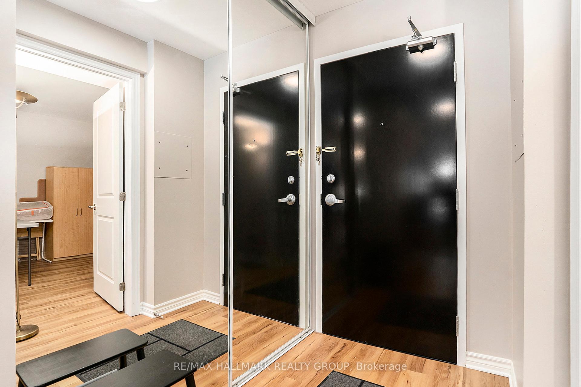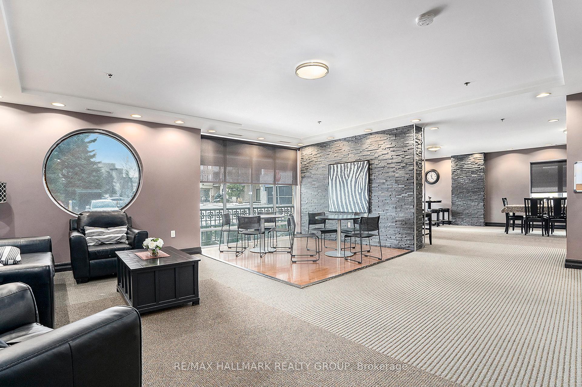$399,888
Available - For Sale
Listing ID: X11890199
314 CENTRAL PARK Dr , Unit 409, Carlington - Central Park, K2C 0R2, Ontario
| Office/Den the size of a bedroom + LRG Primary Bedroom! This 1 bedrm+ DEN and 1 bath features a balcony and an open view of the experimental farm and some of the skyline far away. WIth engineered hardwood and tile there is NO CARPET and is easy to maintain. This unit is great for a couple or single person to live in and enjoy. The building is quite and you can walk a half block away to coffee shops, boutique grocery, restaurants and much more. The public room and libaray is upgraded and wonderful for chats, reading and relaxation or to book a friend or family gathering. The exercise room is practical and great to stay in shape. The parking is covered, so no SNOW REMOVAL! Come and take a look before it's gone! *Need 28hrs notice for showings* |
| Price | $399,888 |
| Taxes: | $3000.00 |
| Assessment Year: | 2023 |
| Maintenance Fee: | 454.00 |
| Address: | 314 CENTRAL PARK Dr , Unit 409, Carlington - Central Park, K2C 0R2, Ontario |
| Province/State: | Ontario |
| Condo Corporation No | ccc |
| Level | 4 |
| Unit No | 9 |
| Directions/Cross Streets: | MERIVALE RD |
| Rooms: | 6 |
| Bedrooms: | 1 |
| Bedrooms +: | |
| Kitchens: | 1 |
| Family Room: | N |
| Basement: | None |
| Property Type: | Condo Apt |
| Style: | Apartment |
| Exterior: | Brick |
| Garage Type: | Carport |
| Garage(/Parking)Space: | 1.00 |
| Drive Parking Spaces: | 0 |
| Park #1 | |
| Parking Spot: | DP2 |
| Parking Type: | Owned |
| Legal Description: | G2-19 - LEVEL 2 |
| Exposure: | S |
| Balcony: | Open |
| Locker: | Exclusive |
| Pet Permited: | Restrict |
| Approximatly Square Footage: | 700-799 |
| Maintenance: | 454.00 |
| Water Included: | Y |
| Common Elements Included: | Y |
| Parking Included: | Y |
| Building Insurance Included: | Y |
| Fireplace/Stove: | N |
| Heat Source: | Gas |
| Heat Type: | Forced Air |
| Central Air Conditioning: | Central Air |
| Elevator Lift: | Y |
$
%
Years
This calculator is for demonstration purposes only. Always consult a professional
financial advisor before making personal financial decisions.
| Although the information displayed is believed to be accurate, no warranties or representations are made of any kind. |
| RE/MAX HALLMARK REALTY GROUP |
|
|

Dir:
1-866-382-2968
Bus:
416-548-7854
Fax:
416-981-7184
| Virtual Tour | Book Showing | Email a Friend |
Jump To:
At a Glance:
| Type: | Condo - Condo Apt |
| Area: | Ottawa |
| Municipality: | Carlington - Central Park |
| Neighbourhood: | 5304 - Central Park |
| Style: | Apartment |
| Tax: | $3,000 |
| Maintenance Fee: | $454 |
| Beds: | 1 |
| Baths: | 1 |
| Garage: | 1 |
| Fireplace: | N |
Locatin Map:
Payment Calculator:
- Color Examples
- Green
- Black and Gold
- Dark Navy Blue And Gold
- Cyan
- Black
- Purple
- Gray
- Blue and Black
- Orange and Black
- Red
- Magenta
- Gold
- Device Examples

