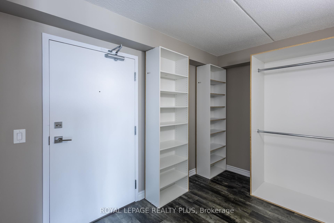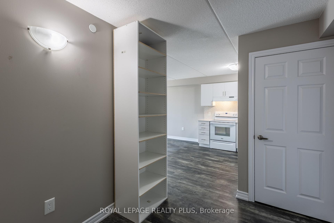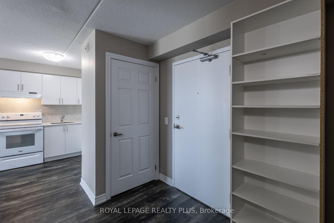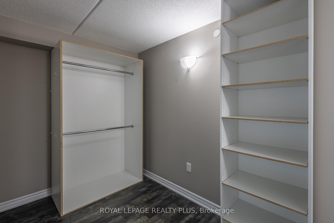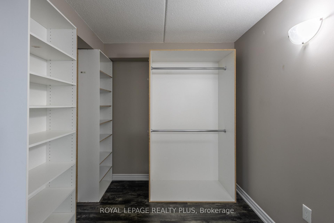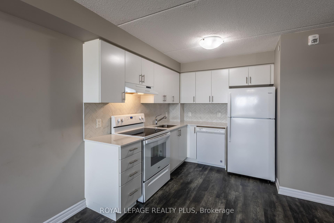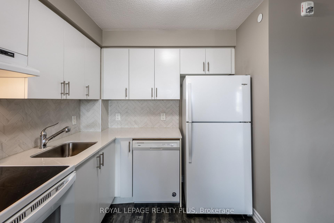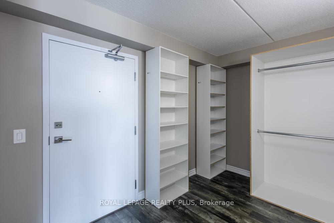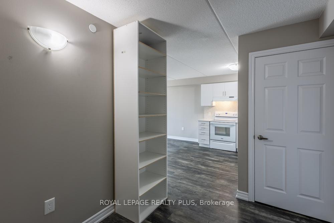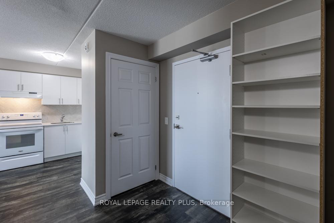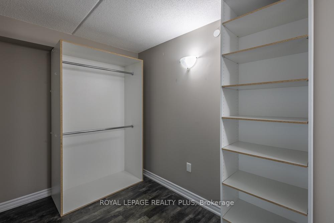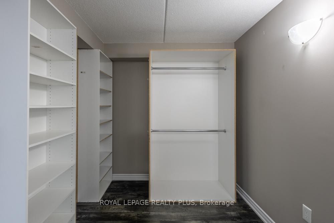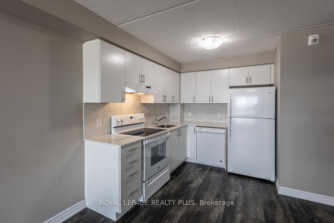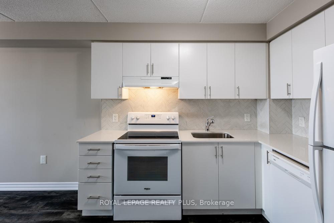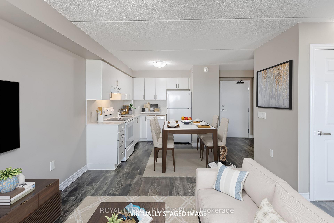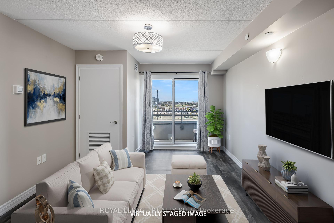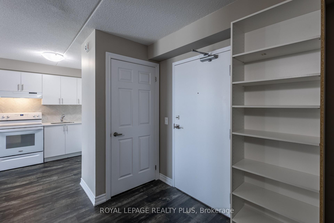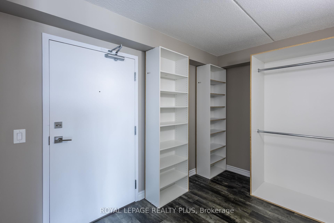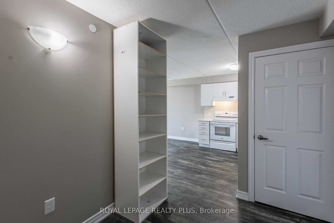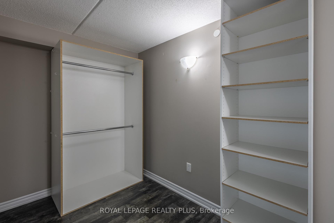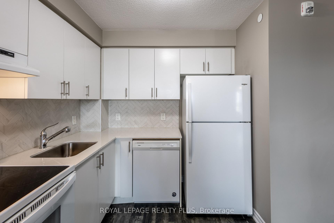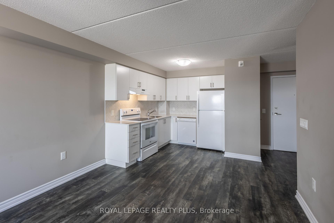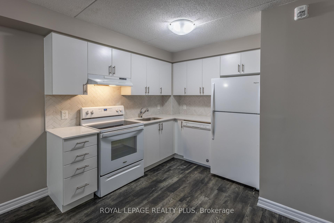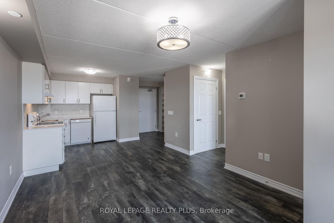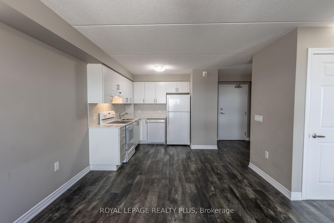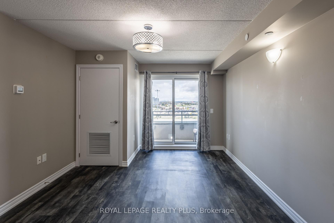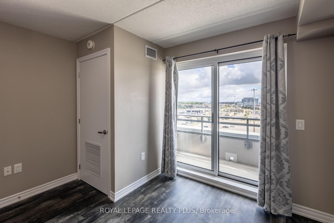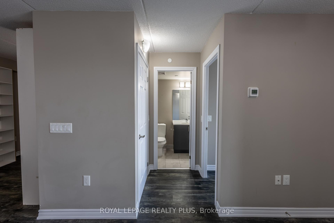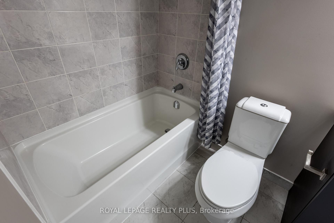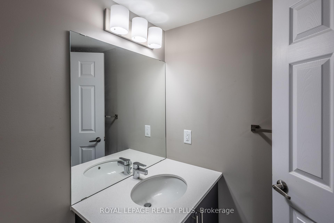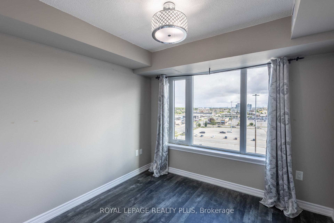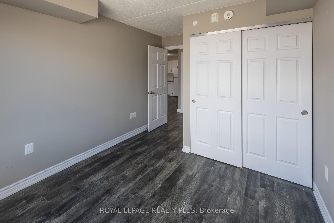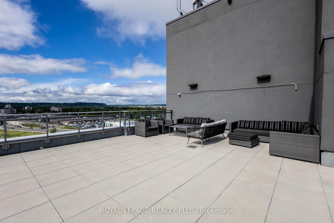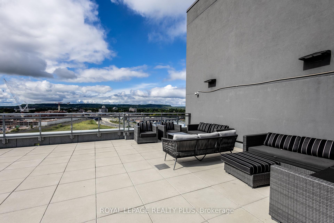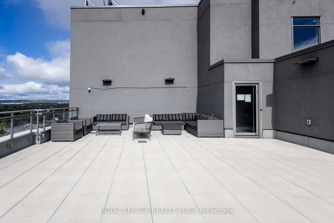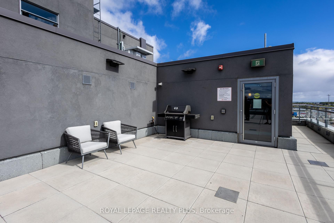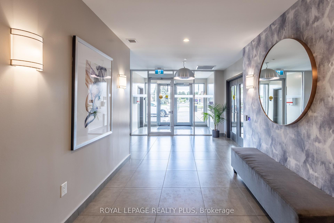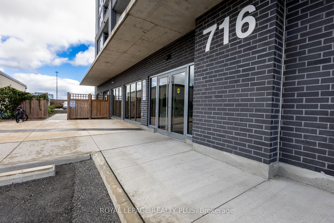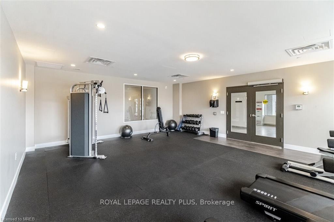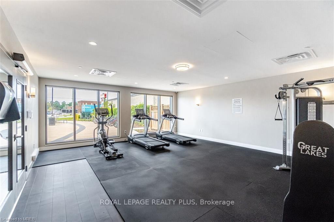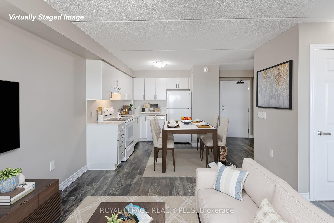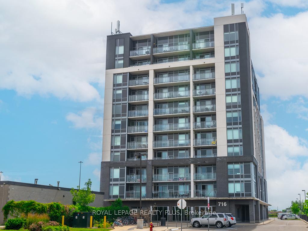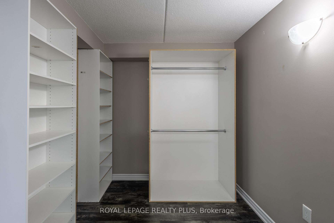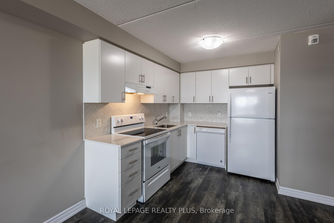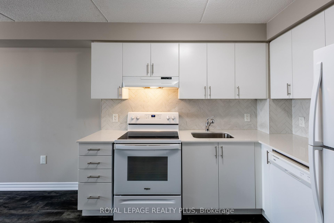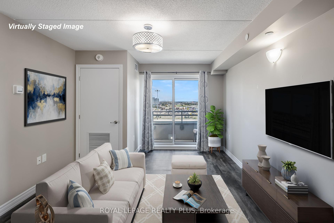$519,900
Available - For Sale
Listing ID: W9310308
716 Main St East , Unit 1003, Milton, L9T 9L9, Ontario
| Sparkling Clean Spacious Apartment In Milton's Terrific Jasper Condos. High Grade Laminate Flooring, Quartz Counters In The Kitchen & Bathroom. Upgraded Kit Backspash & Electrical Outlets. Designer Decor Immaculately Maintained And Ready To Move In. Tons of Extra Storage In The Den. Gleaming Appliances Include Fridge, Stove, Built-In Dishwasher, Stacked Washer & Dryer. Beautiful Rooftop Deck To Catch Some Rays & Views Of The Escarpment. Party Room. Exercise Room. Very Well Managed Building. Great Amenities Nearby Include All Major Retailers, Grocery Stores, Restaurants, Community Centre, Library, Milton GO Station, Easy Access To Major Highways. Available For Immediate Or Flexible Occupancy. Some Photos Are Virtually Staged To Provide Suggestions And Ideas For Future Decor & Furnishing Possibilities. |
| Price | $519,900 |
| Taxes: | $1832.00 |
| Maintenance Fee: | 296.71 |
| Address: | 716 Main St East , Unit 1003, Milton, L9T 9L9, Ontario |
| Province/State: | Ontario |
| Condo Corporation No | HSCP |
| Level | 10 |
| Unit No | 3 |
| Directions/Cross Streets: | Main & Thompson |
| Rooms: | 4 |
| Bedrooms: | 1 |
| Bedrooms +: | 1 |
| Kitchens: | 1 |
| Family Room: | N |
| Basement: | None |
| Approximatly Age: | 0-5 |
| Property Type: | Condo Apt |
| Style: | Apartment |
| Exterior: | Brick Front, Concrete |
| Garage Type: | None |
| Garage(/Parking)Space: | 0.00 |
| Drive Parking Spaces: | 1 |
| Park #1 | |
| Parking Spot: | 90 |
| Parking Type: | Exclusive |
| Exposure: | N |
| Balcony: | Open |
| Locker: | None |
| Pet Permited: | Restrict |
| Retirement Home: | N |
| Approximatly Age: | 0-5 |
| Approximatly Square Footage: | 600-699 |
| Building Amenities: | Gym, Recreation Room, Rooftop Deck/Garden, Visitor Parking |
| Property Features: | Library, Public Transit, Rec Centre |
| Maintenance: | 296.71 |
| CAC Included: | Y |
| Water Included: | Y |
| Common Elements Included: | Y |
| Heat Included: | Y |
| Parking Included: | Y |
| Building Insurance Included: | Y |
| Fireplace/Stove: | N |
| Heat Source: | Gas |
| Heat Type: | Forced Air |
| Central Air Conditioning: | Central Air |
| Laundry Level: | Main |
| Elevator Lift: | Y |
$
%
Years
This calculator is for demonstration purposes only. Always consult a professional
financial advisor before making personal financial decisions.
| Although the information displayed is believed to be accurate, no warranties or representations are made of any kind. |
| ROYAL LEPAGE REALTY PLUS |
|
|

Dir:
1-866-382-2968
Bus:
416-548-7854
Fax:
416-981-7184
| Book Showing | Email a Friend |
Jump To:
At a Glance:
| Type: | Condo - Condo Apt |
| Area: | Halton |
| Municipality: | Milton |
| Neighbourhood: | Old Milton |
| Style: | Apartment |
| Approximate Age: | 0-5 |
| Tax: | $1,832 |
| Maintenance Fee: | $296.71 |
| Beds: | 1+1 |
| Baths: | 1 |
| Fireplace: | N |
Locatin Map:
Payment Calculator:
- Color Examples
- Green
- Black and Gold
- Dark Navy Blue And Gold
- Cyan
- Black
- Purple
- Gray
- Blue and Black
- Orange and Black
- Red
- Magenta
- Gold
- Device Examples

