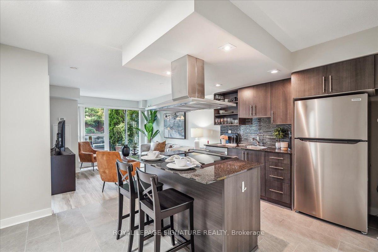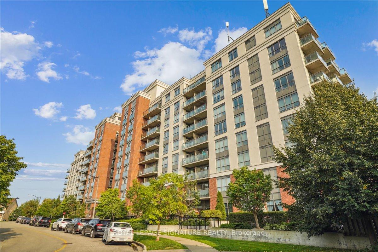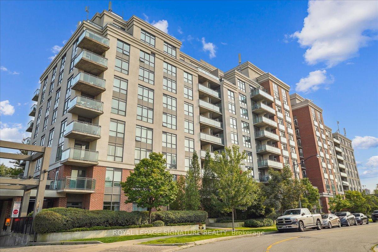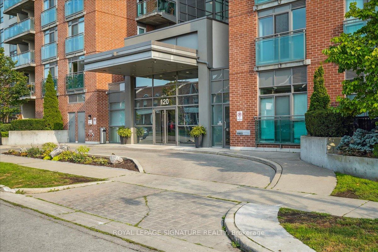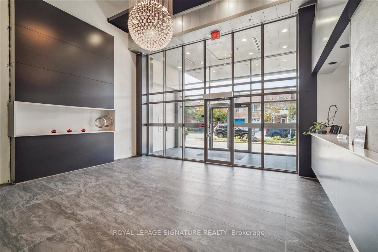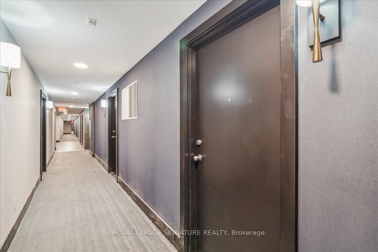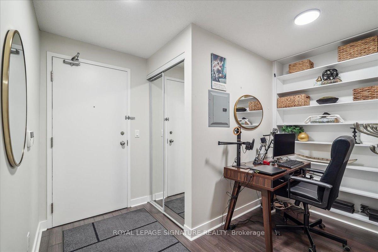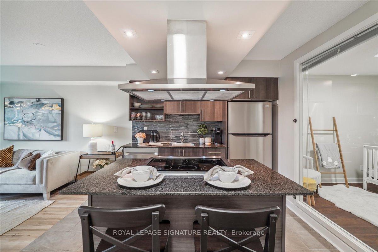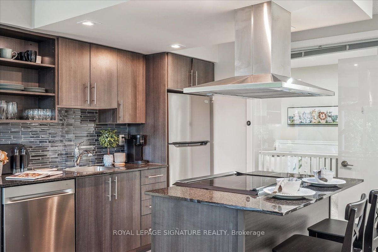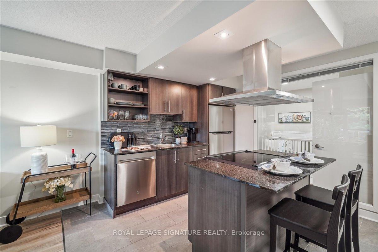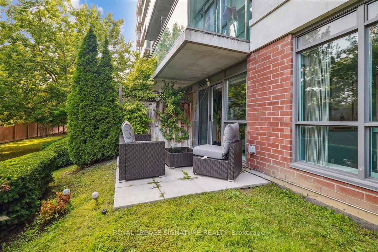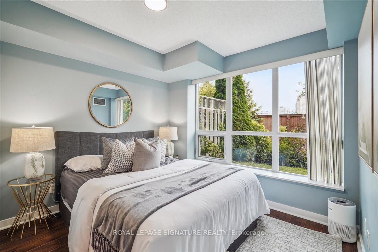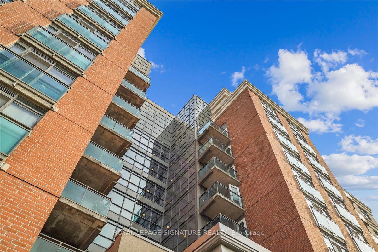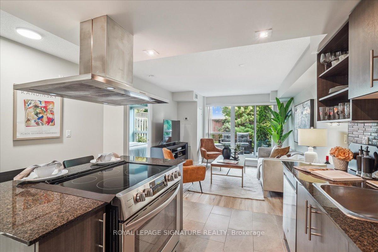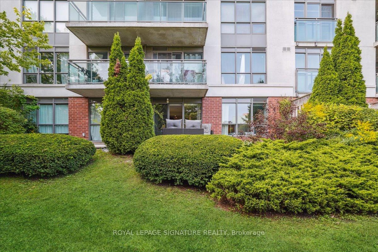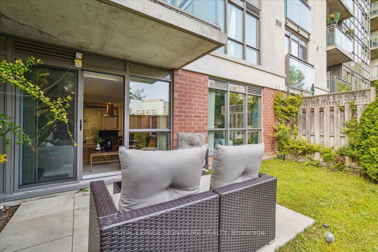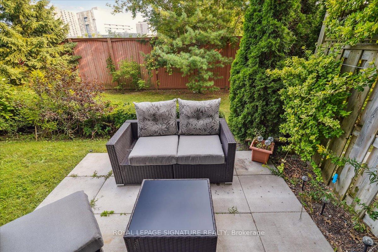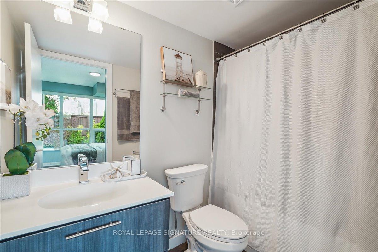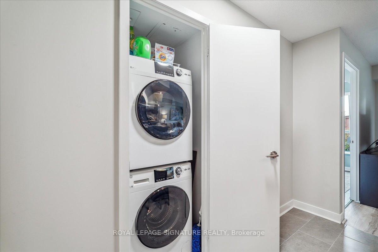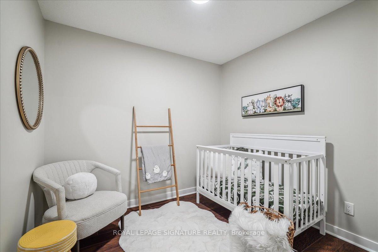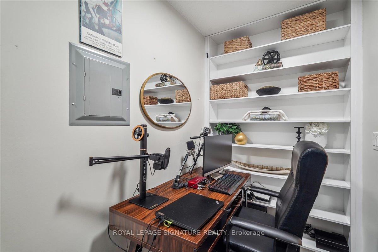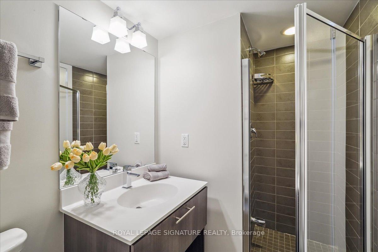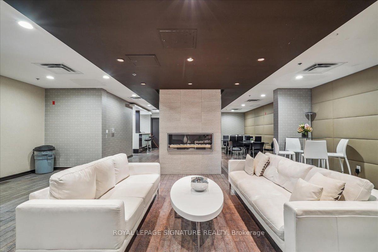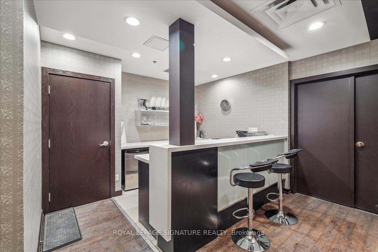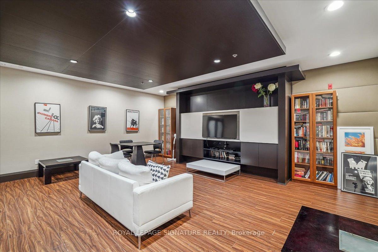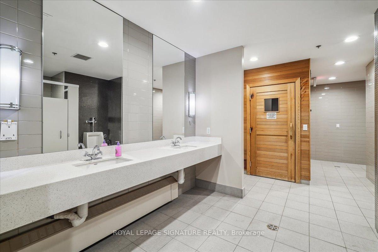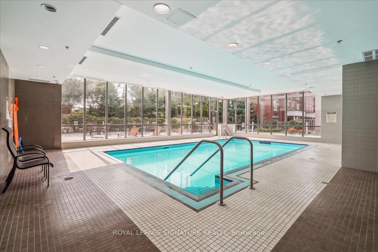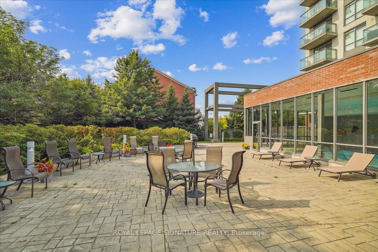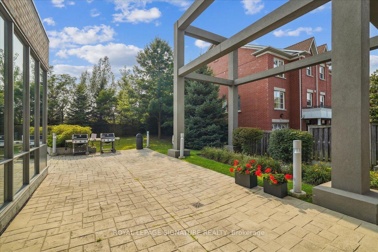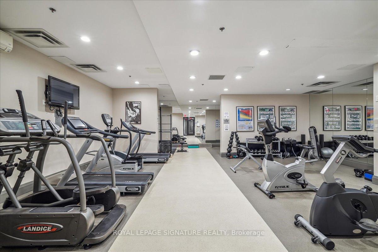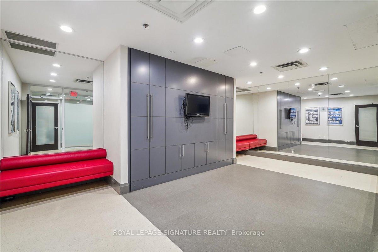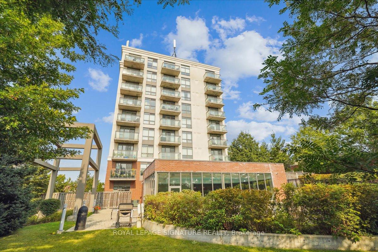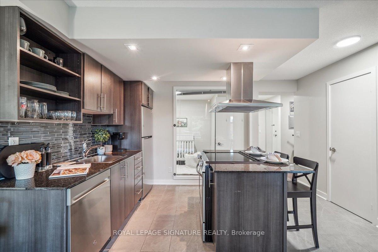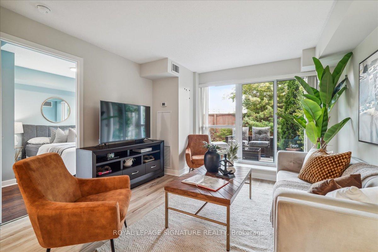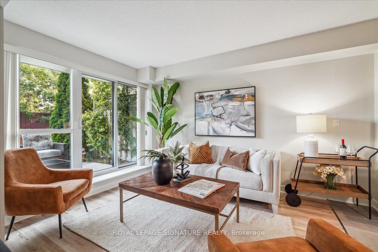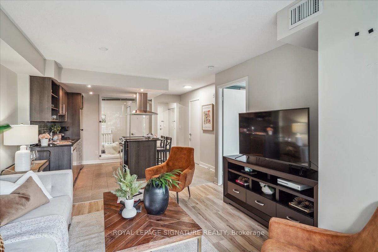$609,900
Available - For Sale
Listing ID: C9346185
120 Dallimore Circ , Unit 218, Toronto, M3C 4J1, Ontario
| Live in style and comfort at Red Hot Condos! 710 sft. 2 bedroom plus den, 2 bath main floor unit that boasts a great floor plan and comes complete with two parking spots. You'll appreciate the open concept layout and kitchen with full size stainless steel appliances, breakfast bar, and granite counters. Luxuriate in the primary bedroom with plenty of natural light, double closet and four piece ensuite. Both the work from home den and second bedroom for a young family are so very practical! Southwest facing, private, pet friendly patio! Well maintained building with quality amenities including guest suite, gym, media, and party rooms, yoga studio, indoor pool, BBQ terrace, TTC community stop at your door, and plenty of visitor parking. Hallways recently updated. Reasonable maintenance fee. 24 hour concierge! Don't delay! (property was staged; photos reflect that staging, which was removed). |
| Extras: #218 is located in a quiet residential neighbourhood only a short walk to schools, the Shops at Don Mills, express bus, future LRT, & Moccasin Trail Park. Great access to the DVP/401. Make #218-120 Dallimore yours....today! |
| Price | $609,900 |
| Taxes: | $2439.00 |
| Maintenance Fee: | 802.00 |
| Address: | 120 Dallimore Circ , Unit 218, Toronto, M3C 4J1, Ontario |
| Province/State: | Ontario |
| Condo Corporation No | TSCC |
| Level | 2 |
| Unit No | 2 |
| Directions/Cross Streets: | Don Mills & Greenbelt |
| Rooms: | 5 |
| Bedrooms: | 2 |
| Bedrooms +: | 1 |
| Kitchens: | 1 |
| Family Room: | N |
| Basement: | None |
| Approximatly Age: | 16-30 |
| Property Type: | Condo Apt |
| Style: | Apartment |
| Exterior: | Brick Front, Concrete |
| Garage Type: | Underground |
| Garage(/Parking)Space: | 2.00 |
| Drive Parking Spaces: | 0 |
| Park #1 | |
| Parking Spot: | 25 |
| Parking Type: | Exclusive |
| Legal Description: | A |
| Park #2 | |
| Parking Spot: | 2 |
| Parking Type: | Exclusive |
| Legal Description: | A |
| Exposure: | Sw |
| Balcony: | Terr |
| Locker: | None |
| Pet Permited: | Restrict |
| Approximatly Age: | 16-30 |
| Approximatly Square Footage: | 700-799 |
| Building Amenities: | Concierge, Exercise Room, Games Room, Guest Suites, Gym, Indoor Pool |
| Property Features: | Public Trans |
| Maintenance: | 802.00 |
| CAC Included: | Y |
| Water Included: | Y |
| Common Elements Included: | Y |
| Heat Included: | Y |
| Parking Included: | Y |
| Building Insurance Included: | Y |
| Fireplace/Stove: | N |
| Heat Source: | Gas |
| Heat Type: | Forced Air |
| Central Air Conditioning: | Central Air |
| Central Vac: | N |
| Ensuite Laundry: | Y |
$
%
Years
This calculator is for demonstration purposes only. Always consult a professional
financial advisor before making personal financial decisions.
| Although the information displayed is believed to be accurate, no warranties or representations are made of any kind. |
| ROYAL LEPAGE SIGNATURE REALTY |
|
|

Dir:
1-866-382-2968
Bus:
416-548-7854
Fax:
416-981-7184
| Virtual Tour | Book Showing | Email a Friend |
Jump To:
At a Glance:
| Type: | Condo - Condo Apt |
| Area: | Toronto |
| Municipality: | Toronto |
| Neighbourhood: | Banbury-Don Mills |
| Style: | Apartment |
| Approximate Age: | 16-30 |
| Tax: | $2,439 |
| Maintenance Fee: | $802 |
| Beds: | 2+1 |
| Baths: | 2 |
| Garage: | 2 |
| Fireplace: | N |
Locatin Map:
Payment Calculator:
- Color Examples
- Green
- Black and Gold
- Dark Navy Blue And Gold
- Cyan
- Black
- Purple
- Gray
- Blue and Black
- Orange and Black
- Red
- Magenta
- Gold
- Device Examples

