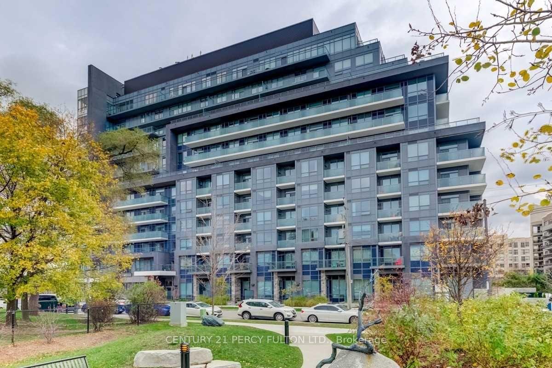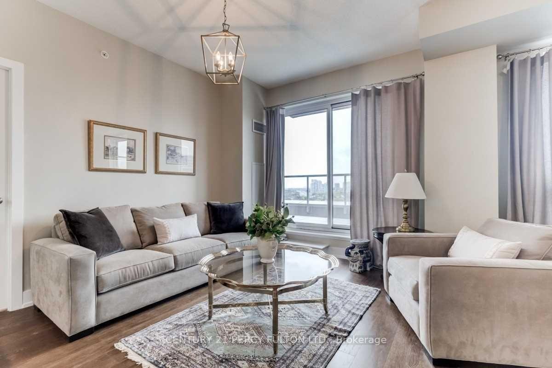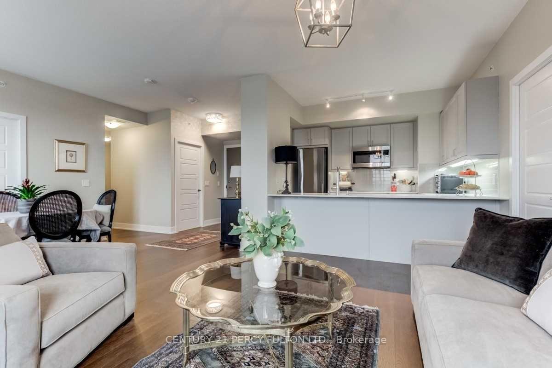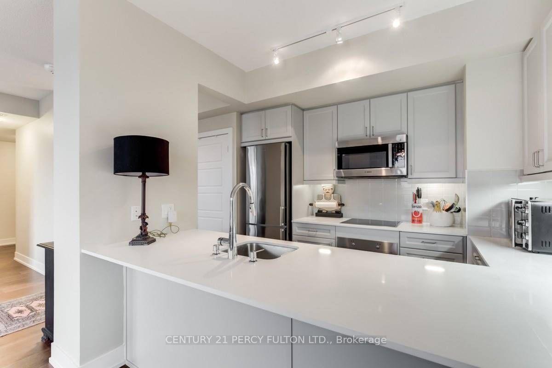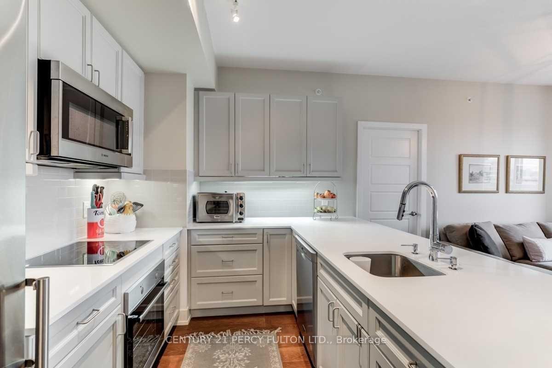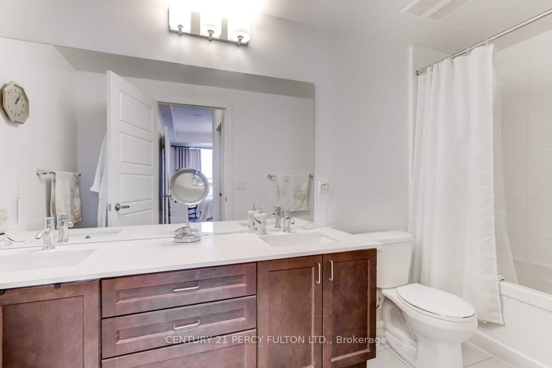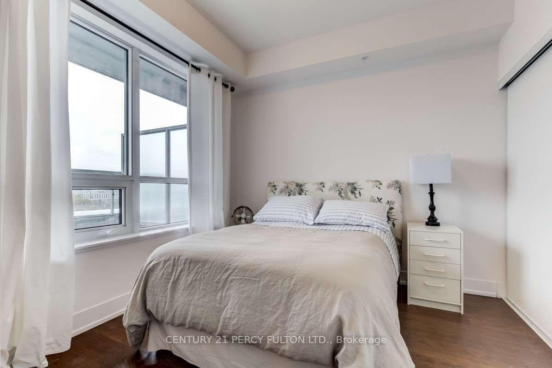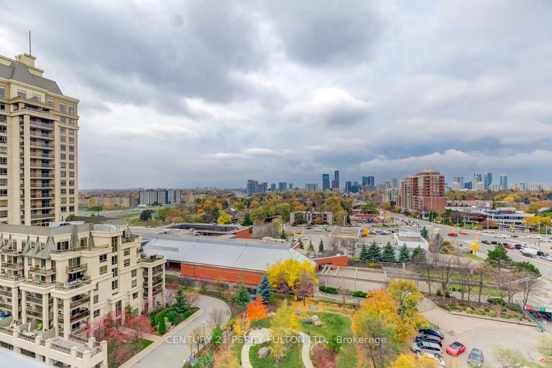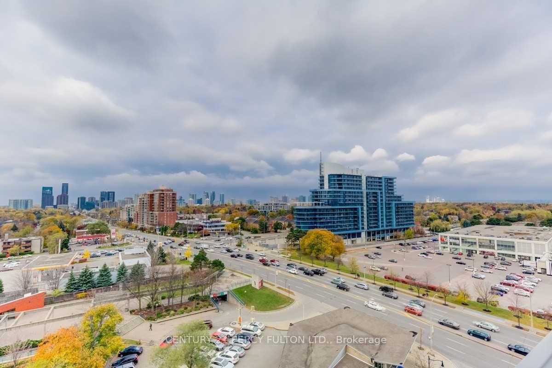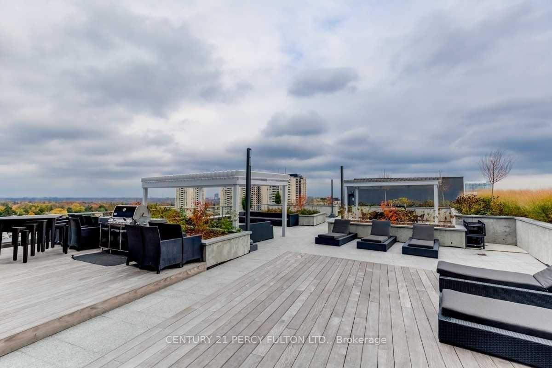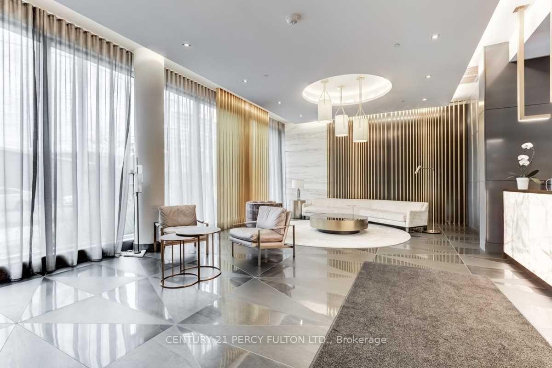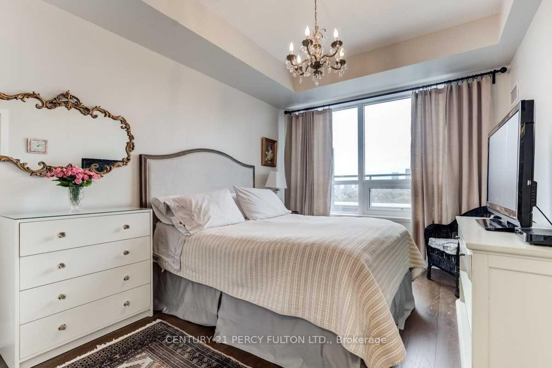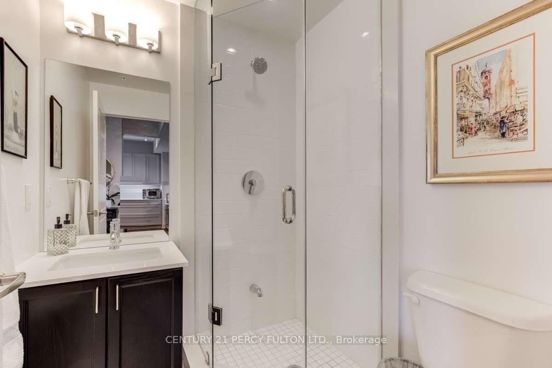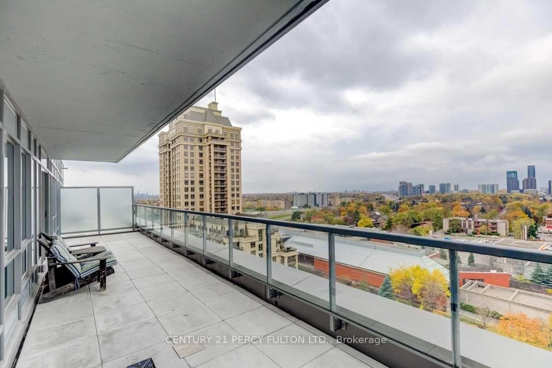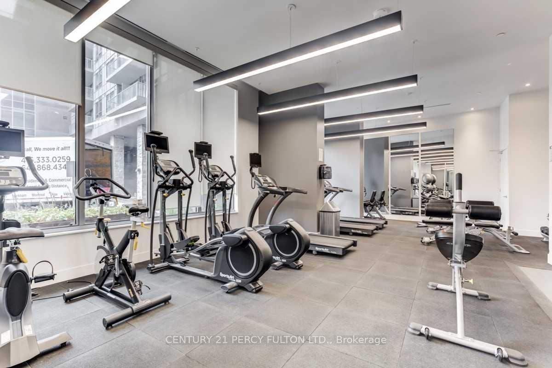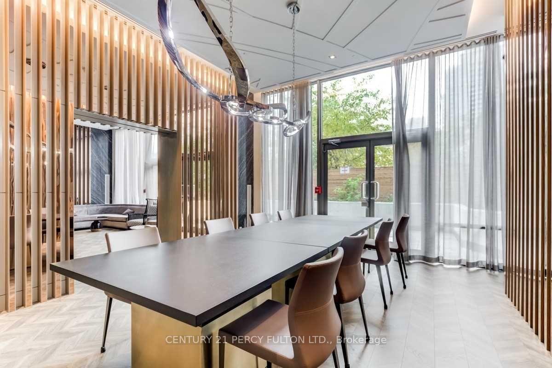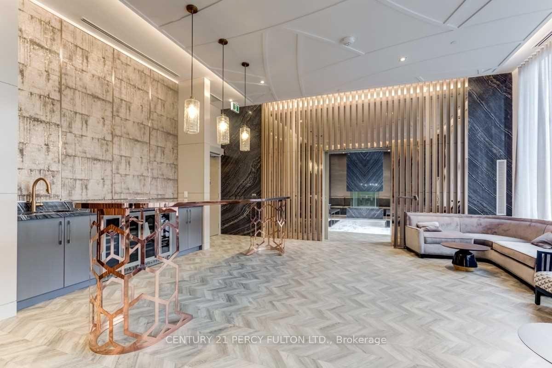$990,000
Available - For Sale
Listing ID: C11890810
7 Kenaston Gdns , Unit 1005, Toronto, M2K 1G7, Ontario
| Located in the prestigious boutique building at Bayview and Sheppard, this spectacular unit offers a one-of-a-kind spacious floor plan with 2 bedrooms, a den, and 2 full bathrooms. Over $35,000 has been invested in upgrades, ensuring every detail has been thoughtfully selected and crafted to perfection. The home features high-end appliances, a custom-designed kitchen, and elegant hardwood flooring throughout, creating a seamless blend of luxury and comfort. The large terrace provides a private outdoor retreat, while the quiet building ensures peace and exclusivity. With the subway right across the street, easy access to Highway 401, and just a short walk to Bayview Village and Loblaws, this property combines convenience with an unbeatable location. Its a must-see for those seeking the perfect blend of style, comfort, and accessibility. |
| Extras: Unobstructed Stunning West View. All Elfs, S/S Fridge, Stove, B/I Dishwasher, Upgrd Full Size Washer&Dryer, Existing Window Coverings, B/I Microwave & Rangehood. Prkg & Locker. |
| Price | $990,000 |
| Taxes: | $4642.22 |
| Maintenance Fee: | 873.70 |
| Address: | 7 Kenaston Gdns , Unit 1005, Toronto, M2K 1G7, Ontario |
| Province/State: | Ontario |
| Condo Corporation No | TSCC |
| Level | 10 |
| Unit No | 5 |
| Locker No | 35 |
| Directions/Cross Streets: | Bayview & Sheppard |
| Rooms: | 6 |
| Bedrooms: | 2 |
| Bedrooms +: | 1 |
| Kitchens: | 1 |
| Family Room: | N |
| Basement: | None |
| Approximatly Age: | 6-10 |
| Property Type: | Condo Apt |
| Style: | Apartment |
| Exterior: | Concrete |
| Garage Type: | Underground |
| Garage(/Parking)Space: | 1.00 |
| Drive Parking Spaces: | 1 |
| Park #1 | |
| Parking Type: | Owned |
| Exposure: | W |
| Balcony: | Terr |
| Locker: | Owned |
| Pet Permited: | Restrict |
| Approximatly Age: | 6-10 |
| Approximatly Square Footage: | 1000-1199 |
| Building Amenities: | Concierge, Guest Suites, Gym, Party/Meeting Room, Rooftop Deck/Garden, Visitor Parking |
| Property Features: | Clear View, Library, Park, Public Transit, Rec Centre, School Bus Route |
| Maintenance: | 873.70 |
| Common Elements Included: | Y |
| Heat Included: | Y |
| Parking Included: | Y |
| Building Insurance Included: | Y |
| Fireplace/Stove: | N |
| Heat Source: | Gas |
| Heat Type: | Forced Air |
| Central Air Conditioning: | Central Air |
| Ensuite Laundry: | Y |
$
%
Years
This calculator is for demonstration purposes only. Always consult a professional
financial advisor before making personal financial decisions.
| Although the information displayed is believed to be accurate, no warranties or representations are made of any kind. |
| CENTURY 21 PERCY FULTON LTD. |
|
|

Dir:
1-866-382-2968
Bus:
416-548-7854
Fax:
416-981-7184
| Book Showing | Email a Friend |
Jump To:
At a Glance:
| Type: | Condo - Condo Apt |
| Area: | Toronto |
| Municipality: | Toronto |
| Neighbourhood: | Bayview Village |
| Style: | Apartment |
| Approximate Age: | 6-10 |
| Tax: | $4,642.22 |
| Maintenance Fee: | $873.7 |
| Beds: | 2+1 |
| Baths: | 2 |
| Garage: | 1 |
| Fireplace: | N |
Locatin Map:
Payment Calculator:
- Color Examples
- Green
- Black and Gold
- Dark Navy Blue And Gold
- Cyan
- Black
- Purple
- Gray
- Blue and Black
- Orange and Black
- Red
- Magenta
- Gold
- Device Examples

